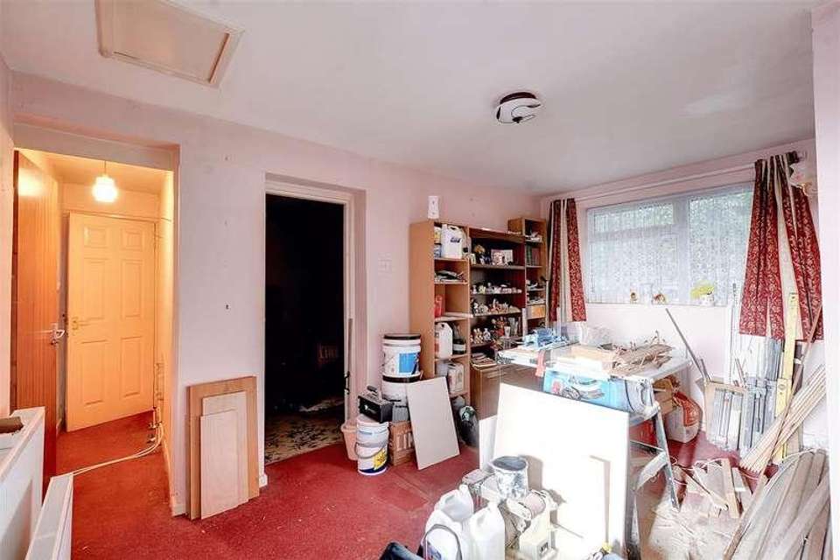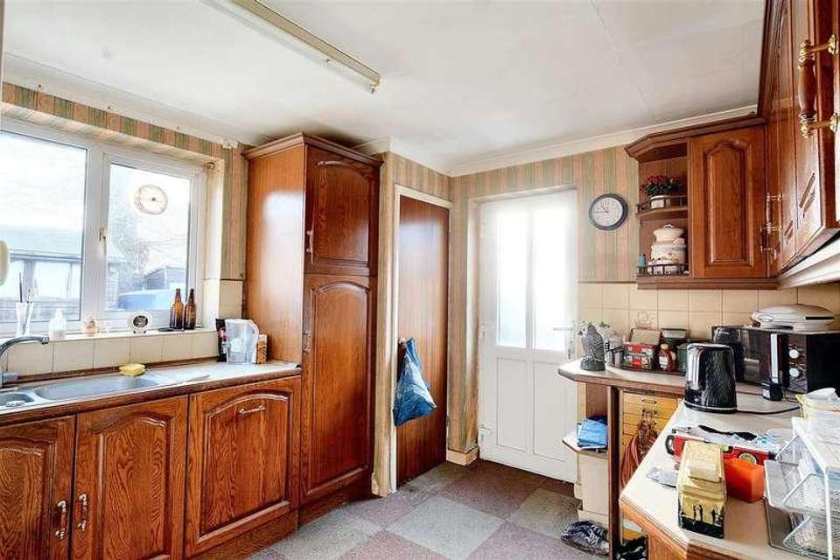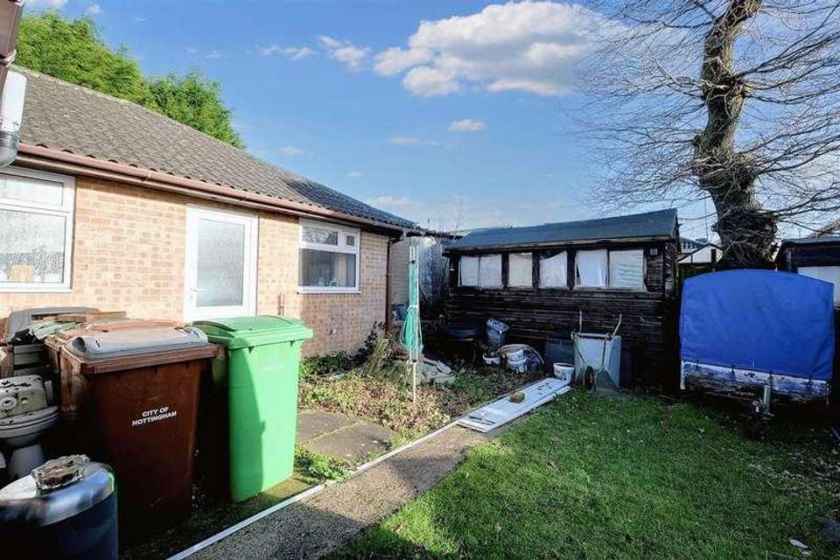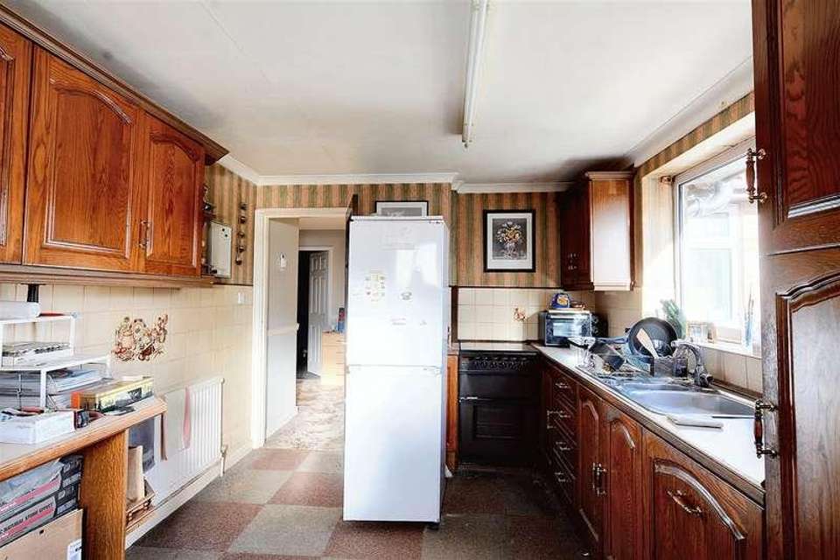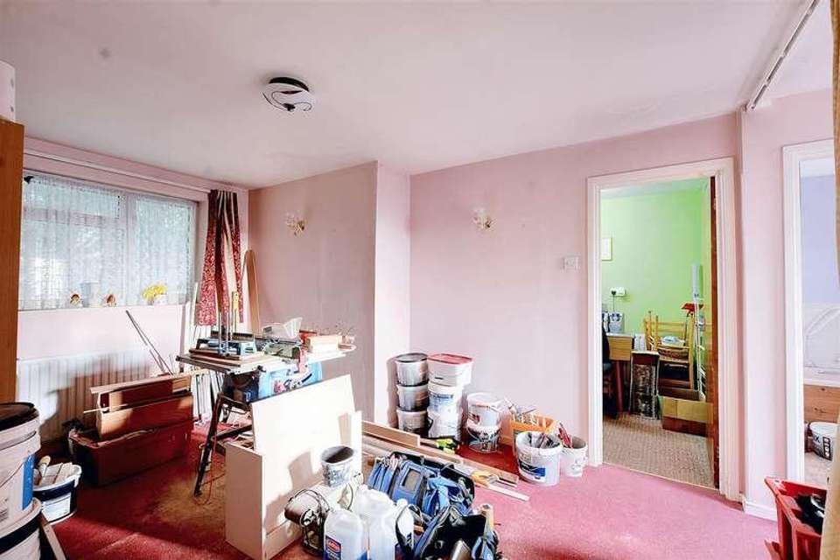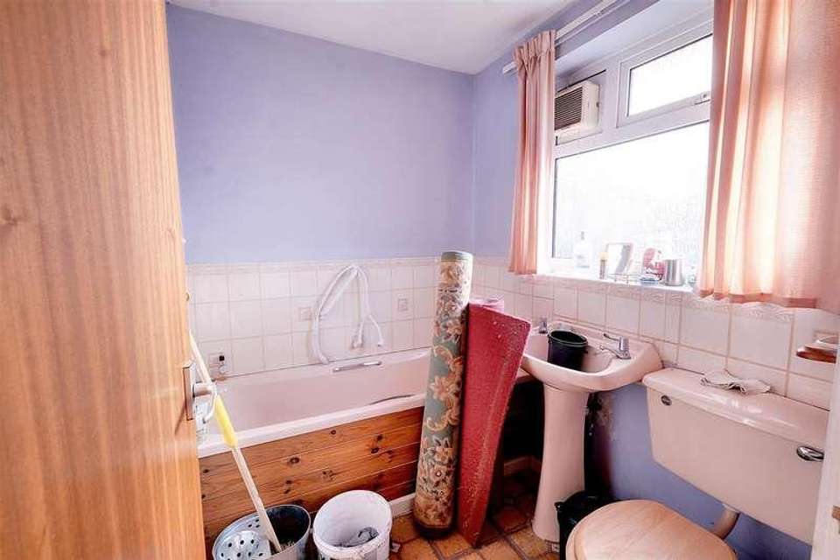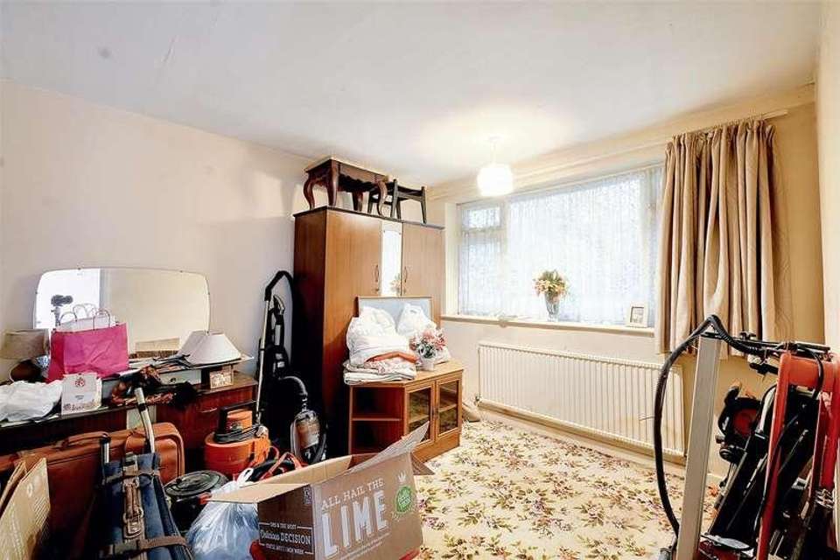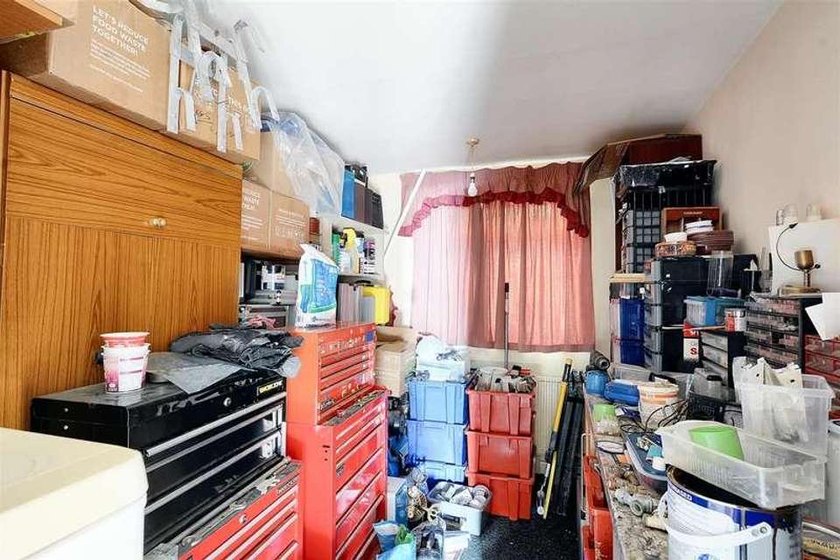3 bedroom bungalow for sale
Nottingham, NG5bungalow
bedrooms
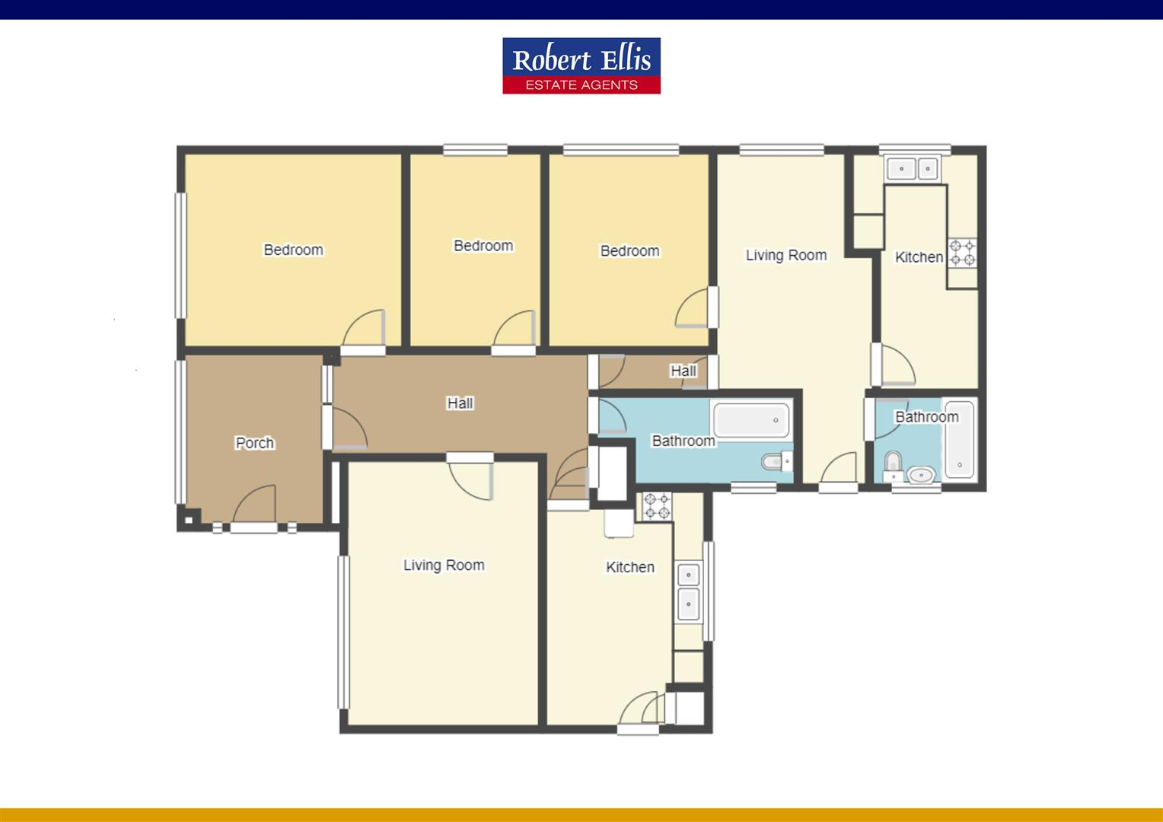
Property photos

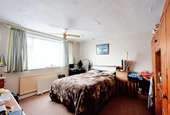
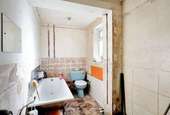
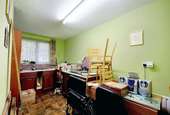
+9
Property description
** GUIDE PRICE ?290,000-?300,000 ** CORNER PLOT **LOOKING FOR A PROJECT? THEN THIS PROPERTY IS FOR YOU!Robert Ellis Estate Agents are delighted to offer to the market this unique bungalow which has been split in to two separate living arrangements, this property would suite a family looking for ample space. This is the ideal family home for any prospective buyers, who are looking to move to a popular, family-orientated area. There are a variety of local amenities including schools and shops within a 2-mile radius. There is also the advantage of local bus links providing easy access in and around the city.Do not miss out on this unique opportunity, call us today to arrange your viewing!** GUIDE PRICE ?290,000 - ?300,000 ** CORNER PLOT **LOOKING FOR A PROJECT? THEN THIS PROPERTY IS FOR YOU!Robert Ellis Estate Agents are delighted to offer to the market this unique bungalow which has been split in to two separate living arrangements, this property would suit a family looking for ample space. Ideally located in Rise Park, the property is within a short drive to Bulwell Town Centre accommodating local amenities, shops, and restaurants. Alongside this, it offers easily accessible transport links into Arnold and Nottingham City Centre. This is the ideal family home for any prospective buyers, who are looking to move to the popular, family-orientated area.You are welcomed into an entrance porch which leads into the entrance hallway, off the hallway is the the first reception room, first kitchen, first bathroom, first and third bedroom and the inner hallway. Off the inner hallway is the second reception room where you can access the the second kitchen, second bedroom and second bathroom.The property is situated on the corner plot with gardens to the front, side and rear elevations. There is also a large driveway providing off the road parking for multiple cars. Do not miss out on this unique opportunity, call us today to arrange your viewing!Front of PropertyThe property is situated on the corner plot with large laid to lawn gardens to the front, side and rear elevations. Large driveway providing off the road parking. Pathway leading to the front entranceEntrance Porch2.56 x 2.91 approx (8'4 x 9'6 approx)UPVC double glazed entrance door to the side elevation with UPVC double glazed panels either side. Ceiling light point. Wooden entrance door leading into the Entrance Hallway with fixed single glazed panel to the side.Entrance Hallway1.77 x 4.71 x 2.80 approx (5'9 x 15'5 x 9'2 appCarpeted flooring. Wall mounted radiator. Ceiling light point. Dado rail. Loft access hatch. Internal doors leading into Reception Room 1, Kitchen 1, Bedroom 1, 3, Bathroom 1, Inner Hallway and Large Storage CupboardReception Room 13.7 x 5.1 approx (12'1 x 16'8 approx)UPVC double glazed window to the front elevation. Carpeted flooring. Wall mounted radiator. Ceiling light point. Picture rail. Feature fireplace wooden surround and mantelKitchen 12.86 x 4.33 approx (9'4 x 14'2 approx)UPVC double glazed window to the rear elevation. Carpeted flooring. Tiled splash backs. Wall mounted radiator. Ceiling light point. Coving to the ceiling. Range of wall and base units with worksurfaces over and built-in breakfast bar with ample space for seating. Built-in display shelving. Double sink and drainer unit with dual heat tap. Space and point for freestanding cooker. Space and point for freestanding fridge freezer. Built-in storage cupboard / Pantry. External door leading to the side elevationBedroom 13.53 x 3.73 approx (11'6 x 12'2 approx)UPVC double glazed window to the front elevation. Carpeted flooring. Wall mounted radiator. Ceiling light pointBedroom 32.44 x 3.51 approx (8'0 x 11'6 approx)UPVC double glazed window to the side elevation. Carpeted flooring. Wall mounted radiator. Ceiling light pointBathroom 11.52 x 3.45 approx (4'11 x 11'3 approx)UPVC double glazed window to the side elevation. Wall mounted radiator. Ceiling light point. Bath with hot and cold taps. Low level flush WCInner Hallway2.16 x 0.62 approx (7'1 x 2'0 approx)Carpeted flooring. Ceiling light point. Internal door leading into Reception Room 2Reception Room 22.75 x 4.27 x 1.03 x 1.83 approx (9'0 x 14'0 x 3UPVC double glazed window to the side elevation. Carpeted flooring. Wall mounted radiator. Ceiling light point. Wall light points. Loft access hatch. Internal doors leading into Bedroom 2, Kitchen 2, Bathroom 2. External door leading to the side elevationKitchen 24.80 x 4.16 approx (15'8 x 13'7 approx)UPVC double glazed window to the rear elevation. Tiled flooring. Wall mounted radiator. Ceiling light point. Coving to the ceiling. Range of wall and base units with worksurfaces over. Sink and drainer unit with dual heat tap. Integrated cooker with integrated 4 ring gas hob above. Space and point for freestanding fridge freezerBedroom 22.89 x 3.52 approx (9'5 x 11'6 approx)UPVC double glazed window to the side elevation. Carpeted flooring. Wall mounted radiator. Ceiling light pointBathroom 21.32 x 1.58 approx (4'3 x 5'2 approx)UPVC double glazed window to the side elevation. Linoleum flooring. Wall mounted radiator. Ceiling light point. 3 piece suite comprising of a bath hot and cold taps, pedestal wash hand basin with hot and cold taps and a WCSide of PropertySpace for shed. Bin AreaCouncil TaxLocal AuthorityNottinghamCouncil Tax bandCA UNIQUE THREE BEDROOM DETACHED BUNGALOW SITAUTED IN RISE PARK, NOTTINGHAM
Interested in this property?
Council tax
First listed
Over a month agoNottingham, NG5
Marketed by
Robert Ellis 78 Front Street,Arnold,Nottingham,NG5 7EJCall agent on 0115 6485 485
Placebuzz mortgage repayment calculator
Monthly repayment
The Est. Mortgage is for a 25 years repayment mortgage based on a 10% deposit and a 5.5% annual interest. It is only intended as a guide. Make sure you obtain accurate figures from your lender before committing to any mortgage. Your home may be repossessed if you do not keep up repayments on a mortgage.
Nottingham, NG5 - Streetview
DISCLAIMER: Property descriptions and related information displayed on this page are marketing materials provided by Robert Ellis. Placebuzz does not warrant or accept any responsibility for the accuracy or completeness of the property descriptions or related information provided here and they do not constitute property particulars. Please contact Robert Ellis for full details and further information.





