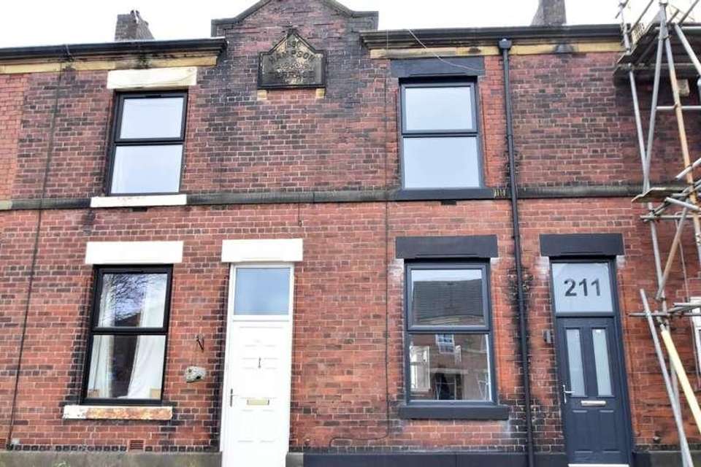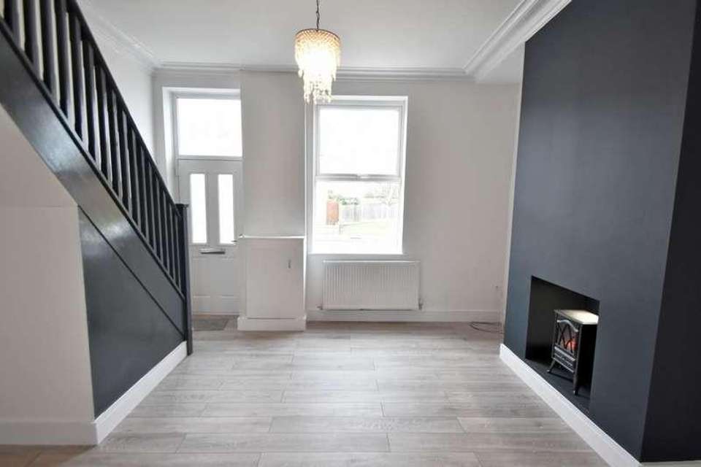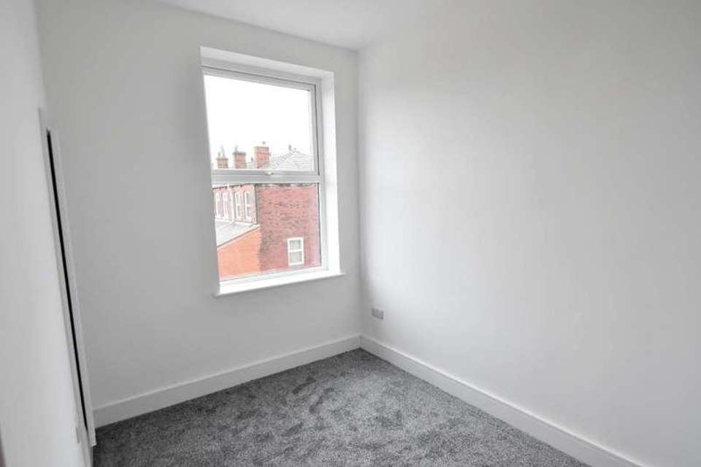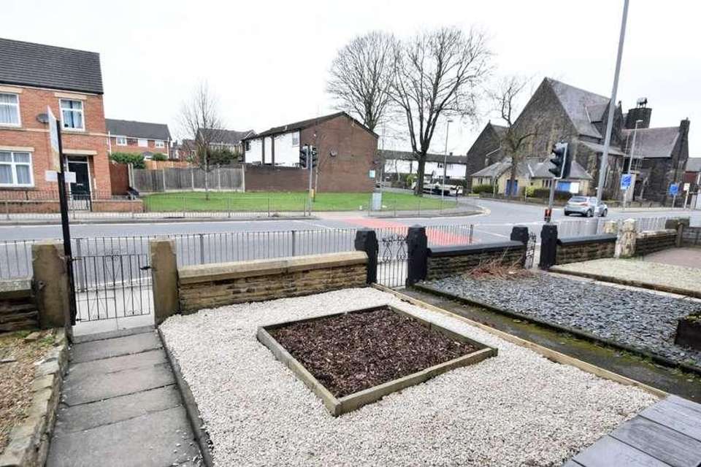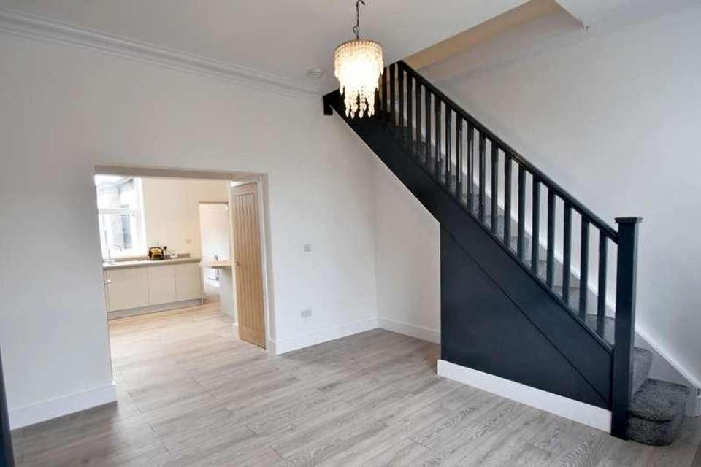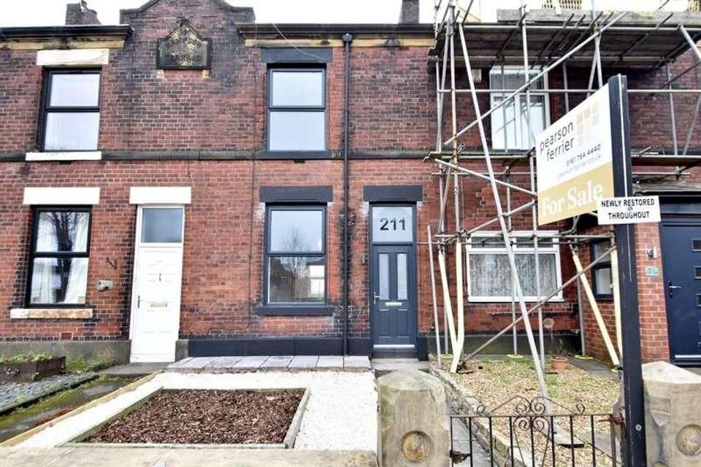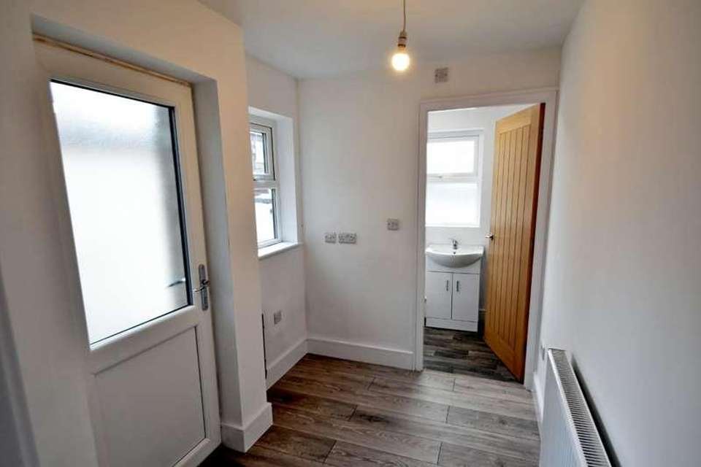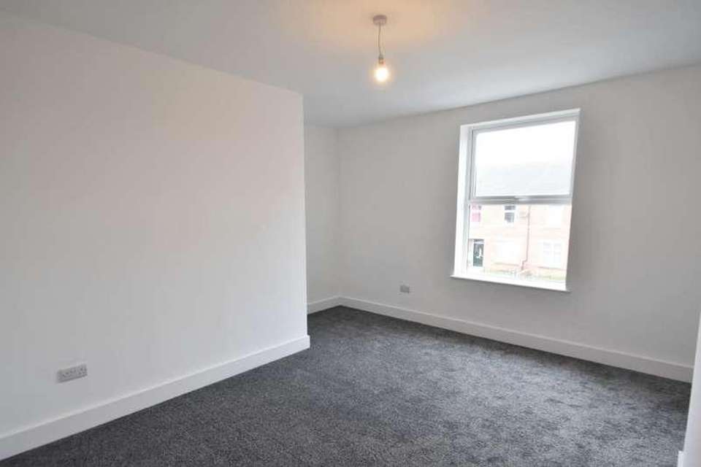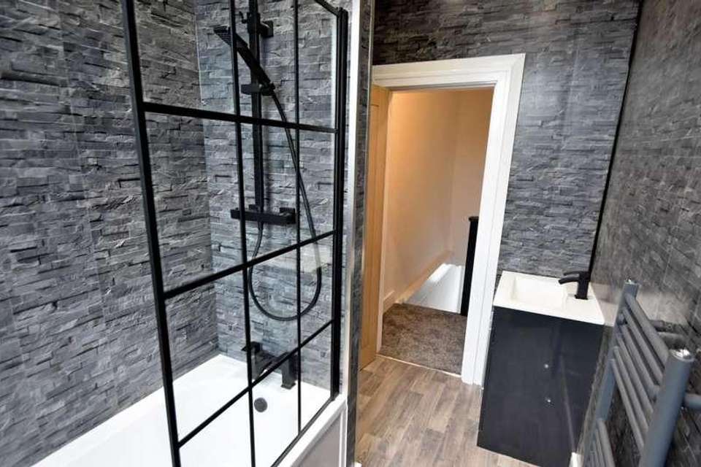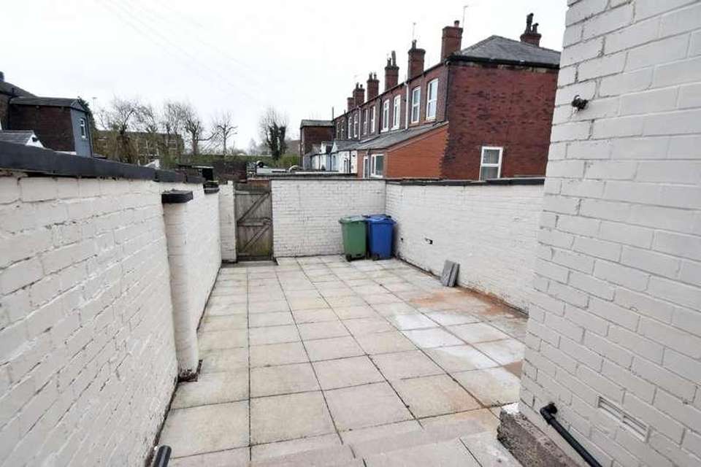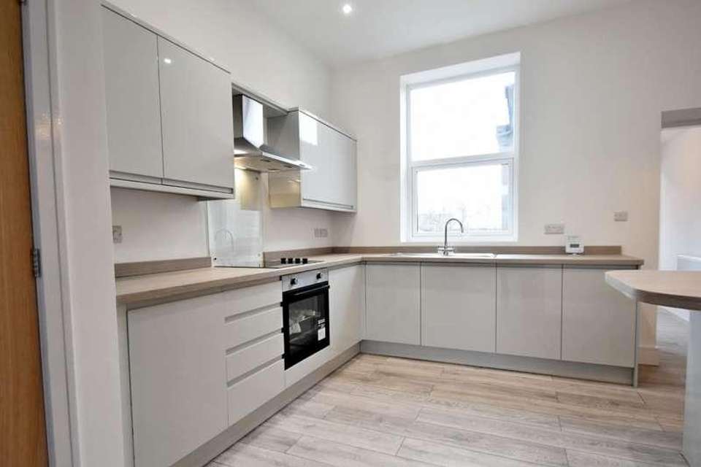2 bedroom terraced house for sale
Bolton Road, BL8terraced house
bedrooms
Property photos
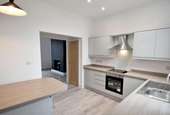
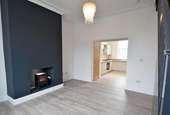
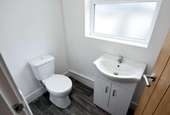
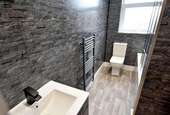
+11
Property description
Offering substantial accommodation over 2 floors and located in a sought after residential location within walking distance to Bury town centre and 'round the corner' from open countryside. 211 Bolton Road has just completed a total renovation to comply with current regulations and the meet the demands of modern living. With gas fired combination heating fired from a Vaillant combination boiler, upvc double glazing, the front windows are finished in charcoal grey, new wiring, new kitchen, new bathroom, new carpets, decorations and finishings throughout. Briefly the accommodation comprises: entrance into lounge with open staircase to the first floor and recessed ornamental fireplace, opening onto kitchen with a range of fitted units and built in appliances, utility room, ground floor w.c., first floor landing, two bedrooms and a newly installed three piece suite in white with black fittings and accessories. To the outside there is a garden forecourt and to the rear a good sized patio garden with potential to create on site parking.Tenure - Leasehold for the residue of 999 years from 1879Ground rent payable ?4.58 per yearCouncil Tax Banding - AEPC Rating - CEntrance into Lounge4.4m x 4.4m (14'5 x 14'5 )Open spindled staircase to the first floor. Recessed fireplace with lighting and electric 'stove' fire. Laminate flooring and upvc double glazed window to the front. Opening onto...Kitchen3.8m x 2.9m (12'5 x 9'6 )Comprehensive range of wall & base units with complementary worktops incorporating a single drainer sink unit. Breakfast bar, built in appliances to include gas hob, electric oven and extraction system. Upvc double glazed window to the rear and laminate flooring.Utility Room2.6m x 1.8m (8'6 x 5'10 )Upvc double glazing, plumbing for washer, access onto the rear yard and access to...Ground Floor W.C.Two piece suite comprising: a low flush w.c. and wash hand basin. Upvc double glazed window to the rear.First Floor Landing~Providing access to bedrooms and bathroom.Main Bedroom4.4m x 4.3m (14'5 x 14'1 )Upvc double glazed window to the front, new carpeting.Bedroom Two2.9m x 2.2m (9'6 x 7'2 )Vaillant combination boiler in cupboard. Upvc double glazed window to the rear, new carpeting.BathroomThree piece suite in white comprising: a low flush w.c., pedestal hand wash basin and paneled bath with thermostatic shower over. Mat black taps and accessories, glass shower screen, heated towel rail and LED lighting. Upvc double glazed window to the rear.OutsideThe property has a garden forecourt and an enclosed rear yard.
Interested in this property?
Council tax
First listed
Over a month agoBolton Road, BL8
Marketed by
Pearson Ferrier 435- 437 Walmersley Road,Bury,Lancashire,BL9 5EUCall agent on 0161 764 4440
Placebuzz mortgage repayment calculator
Monthly repayment
The Est. Mortgage is for a 25 years repayment mortgage based on a 10% deposit and a 5.5% annual interest. It is only intended as a guide. Make sure you obtain accurate figures from your lender before committing to any mortgage. Your home may be repossessed if you do not keep up repayments on a mortgage.
Bolton Road, BL8 - Streetview
DISCLAIMER: Property descriptions and related information displayed on this page are marketing materials provided by Pearson Ferrier. Placebuzz does not warrant or accept any responsibility for the accuracy or completeness of the property descriptions or related information provided here and they do not constitute property particulars. Please contact Pearson Ferrier for full details and further information.





