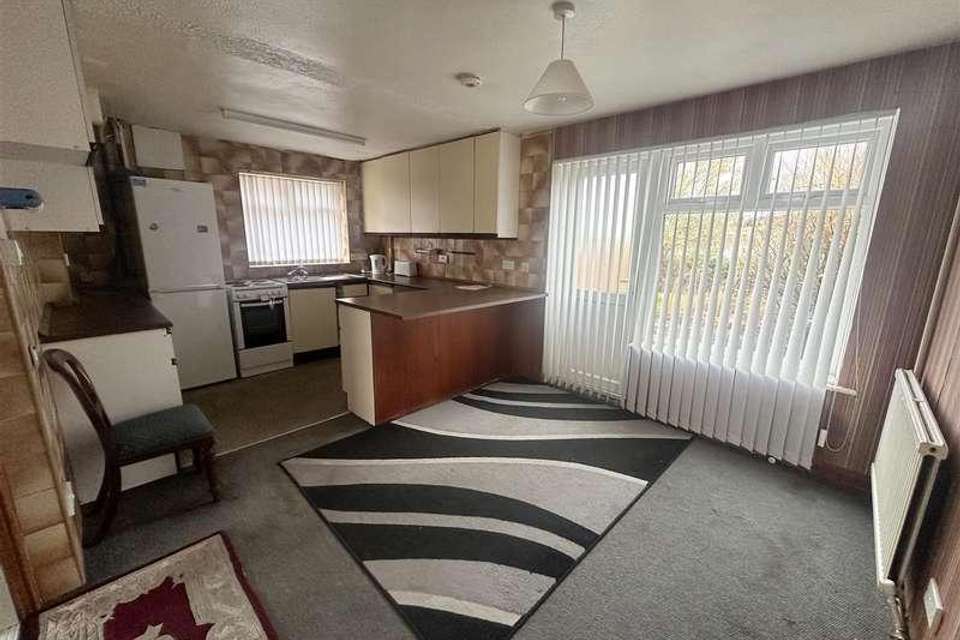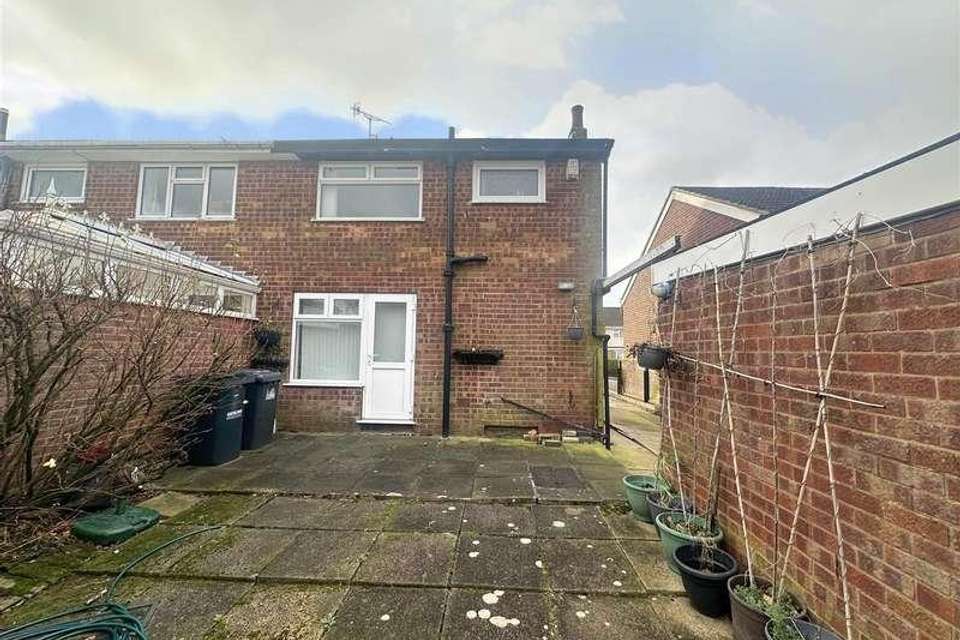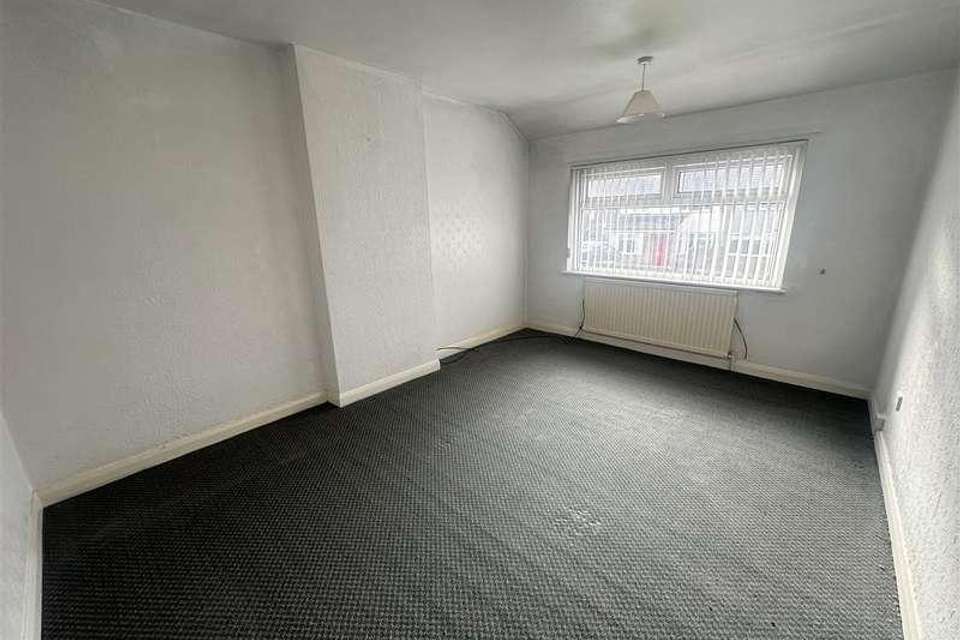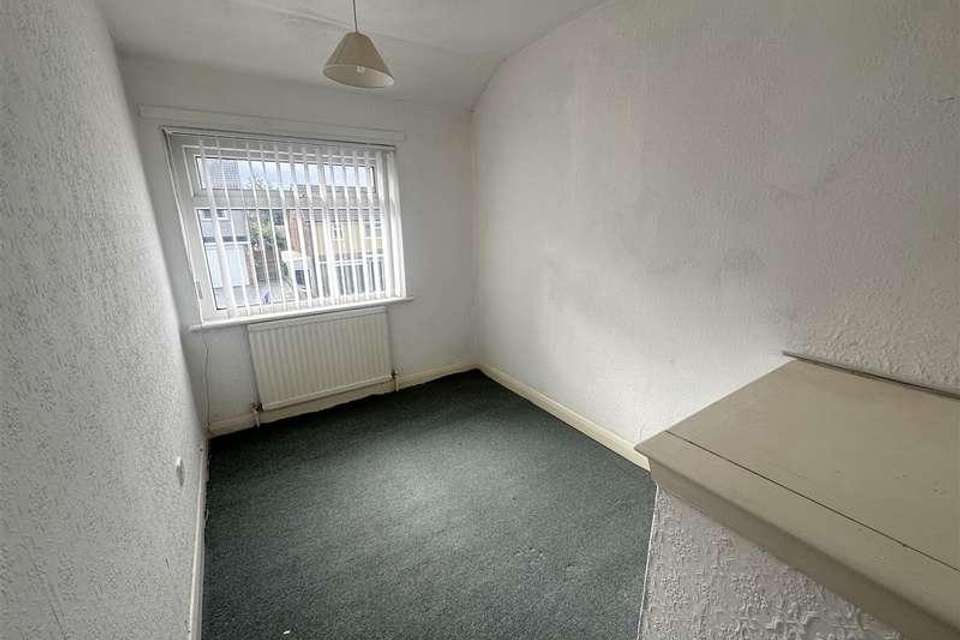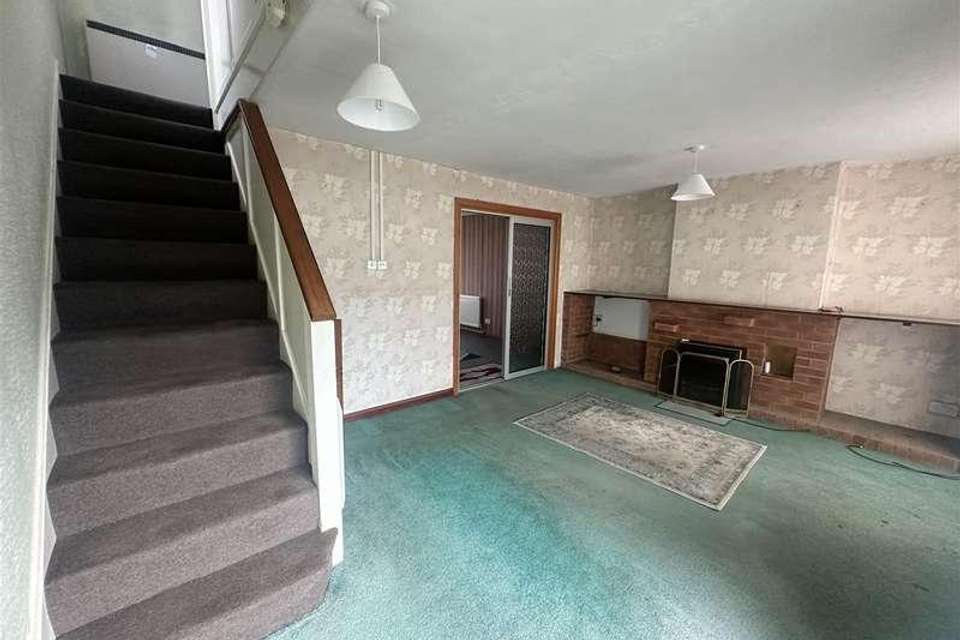3 bedroom semi-detached house for sale
Nottingham, NG5semi-detached house
bedrooms
Property photos
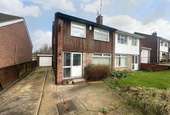
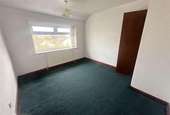
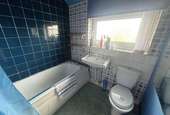
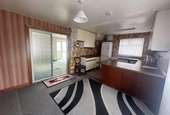
+6
Property description
Robert Ellis are now in receipt of an offer for the sum of ?185,000 for 6, Stuart Close Arnold, Nottingham, NG5 8AE. Anyone wishing to place an offer on this property should contact Robert Ellis, 78 Front Street, Arnold, NG5 7EJ & 0115 648 5485 before exchange of contracts.** IDEAL PROJECT ** Robert Ellis Estate Agents are proud to present to the market this FANTASTIC THREE BEDROOM, SEMI DETACHED FAMILY HOME situated in ARNOLD, NOTTINGHAM.Robert Ellis are now in receipt of an offer for the sum of ?185,000 for 6, Stuart Close Arnold, Nottingham, NG5 8AE. Anyone wishing to place an offer on this property should contact Robert Ellis, 78 Front Street, Arnold, NG5 7EJ & 0115 648 5485 before exchange of contracts.** IDEAL PROJECT ** Robert Ellis Estate Agents are proud to present to the market this FANTASTIC THREE BEDROOM, SEMI DETACHED FAMILY HOME situated in ARNOLD, NOTTINGHAM.The property is a stone's throw away from Arnold town centre accommodating local amenities, shops and restaurants. Alongside this, it offers easily accessible transport links into Mapperley, Nottingham City centre and surrounding villages/towns. You have Redhill Academy and Richard Bonnington Primary & Nursery within the area, making it ideal for families.Upon entry, you are welcomed into the lounge which leads through to the kitchen diner with units. Stairs lead to landing, first double bedroom, second double bedroom, third bedroom and family bathroom. To the rear of the property is the garden with patio area, laid to lawn, flower beds/ shrubbery and detached garage. The front of the home allows parking for 2 cars via the driveway and offers a small garden with laid to lawn. Contact the office now to arrange your viewing for this IDEAL OPPORTUNITY!Front of PropertyDriveway with space for 2 to 3 cars. Small garden with laid to lawn.Living Room5.07 x 4.10 approx (16'7 x 13'5 approx)Aluminium double glazed opaque front door to the front elevation. UPVC double glazed windows to the front elevation. Carpeted flooring. Wall mounted storage heater. Ceiling light points. Brick surround. Under the stairs storage cupboard. Carpeted staircase to First Floor Landing. Sliding opaque doors leading to Kitchen Diner.Kitchen Diner3.31 x 5.06 approx (10'10 x 16'7 approx)UPVC double glazed windows to the side and rear elevations. Carpeted flooring. Partially tiled walls. Wall mounted double radiator. Ceiling light points. Range of fitted wall and base units with worksurfaces above. Stainless steel sink with dual heat tap. Space and point for freestanding cooker. Space and point for freestanding fridge freezer. UPVC double glazed opaque door leading to enclosed rear garden.First Floor Landing2.39 x 1.94 approx (7'10 x 6'4 approx)UPVC double glazed window to the side elevation. Carpeted flooring. Wall mounted storage heater. Ceiling light point. Access into Bedrooms 1, 2, 3 and Family BathroomBedroom 12.97 x 3.99 approx (9'8 x 13'1 approx)UPVC double glazed window to the front elevation. Carpeted flooring. Wall mounted radiator. Ceiling light point.Bedroom 23.29 x 3.02 approx (10'9 x 9'10 approx)UPVC double glazed window to the rear elevation. Carpeted flooring. Wall mounted radiator. Ceiling light point.Bedroom 33.07 x 1.98 approx (10'0 x 6'5 approx)UPVC double glazed window to the front elevation. Carpeted flooring. Wall mounted radiator. Ceiling light point.Family Bathroom1.95 x 1.73 approx (6'4 x 5'8 approx)UPVC double glazed opaque window to the rear elevation. Vinyl flooring. Partially tiled walls. Ceiling light point. 3 piece suite comprising of a bath with hot and cold taps and handheld shower unit, wall mounted hand basin with hot and cold taps and a low level flush WC.Rear of PropertyEnclosed rear garden with a large patio area and laid to lawn with pond. Flowerbeds and shrubbery to the side elevations. Space for shed. Access to Garage.GarageDetached GarageCouncil TaxLocal AuthorityGedlingCouncil Tax bandBA THREE BEDROOM, SEMI DETACHED FAMILY HOME SITUATED IN ARNOLD, NOTTINGHAM.
Council tax
First listed
Over a month agoNottingham, NG5
Placebuzz mortgage repayment calculator
Monthly repayment
The Est. Mortgage is for a 25 years repayment mortgage based on a 10% deposit and a 5.5% annual interest. It is only intended as a guide. Make sure you obtain accurate figures from your lender before committing to any mortgage. Your home may be repossessed if you do not keep up repayments on a mortgage.
Nottingham, NG5 - Streetview
DISCLAIMER: Property descriptions and related information displayed on this page are marketing materials provided by Robert Ellis. Placebuzz does not warrant or accept any responsibility for the accuracy or completeness of the property descriptions or related information provided here and they do not constitute property particulars. Please contact Robert Ellis for full details and further information.





