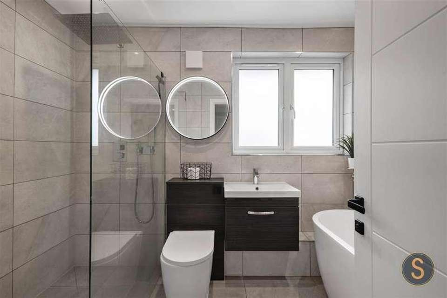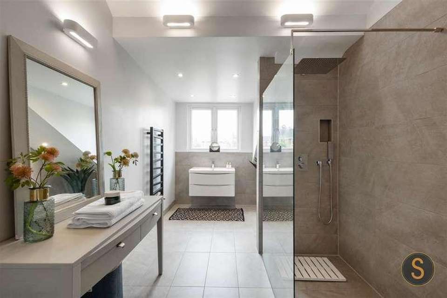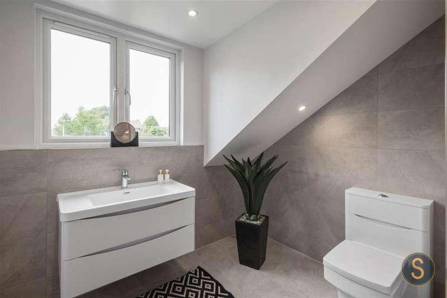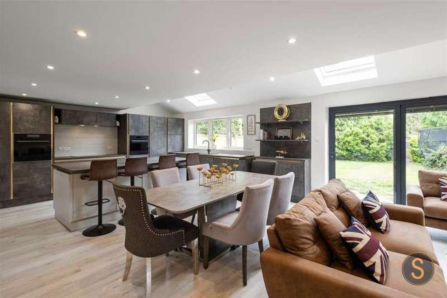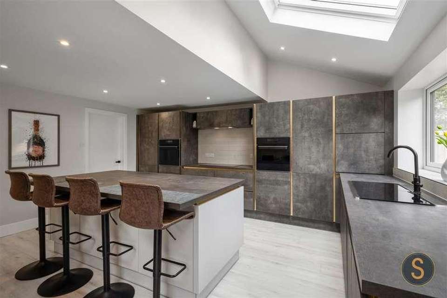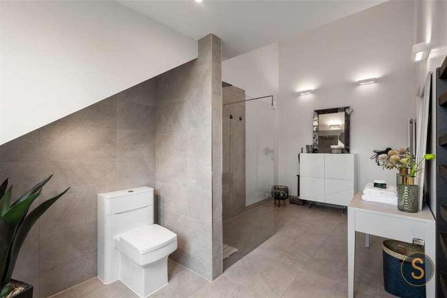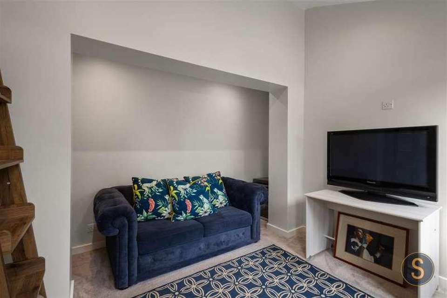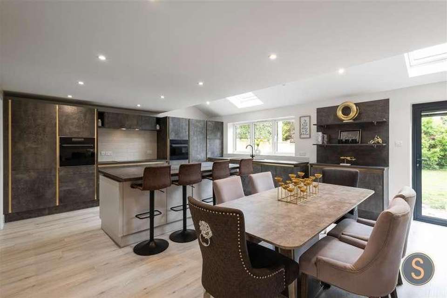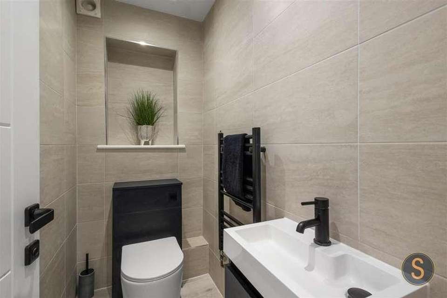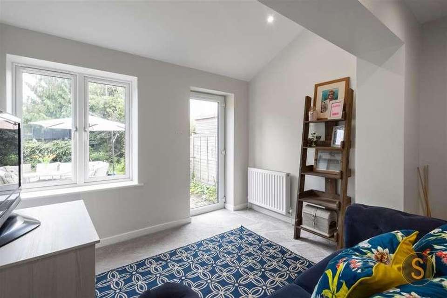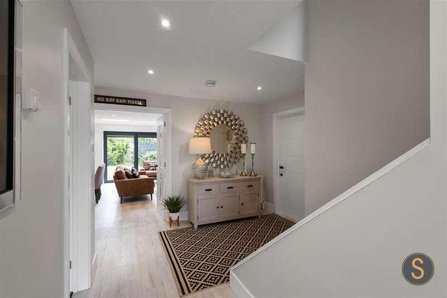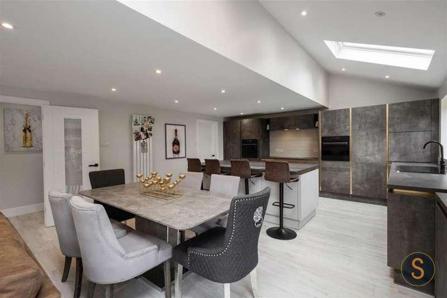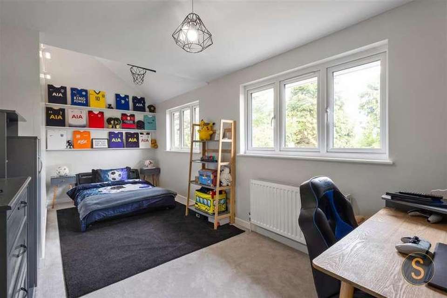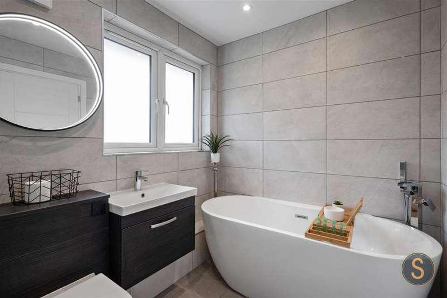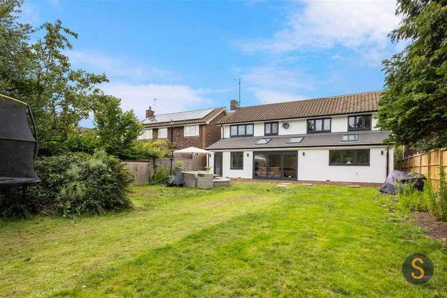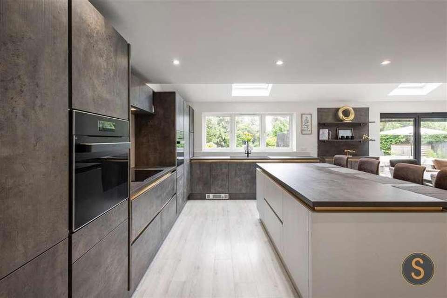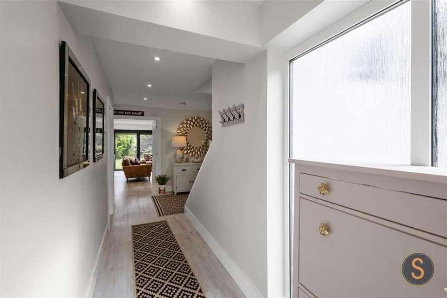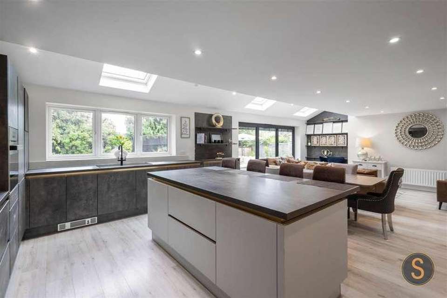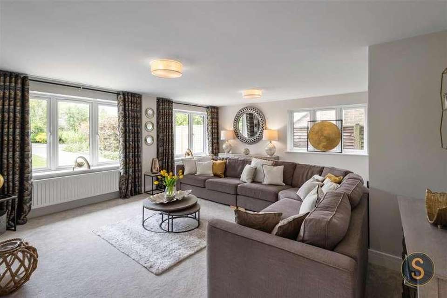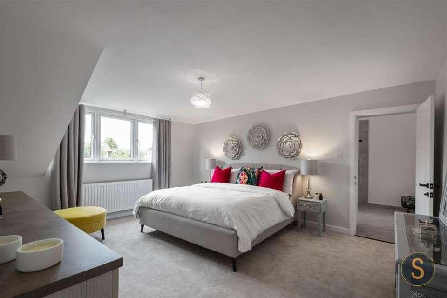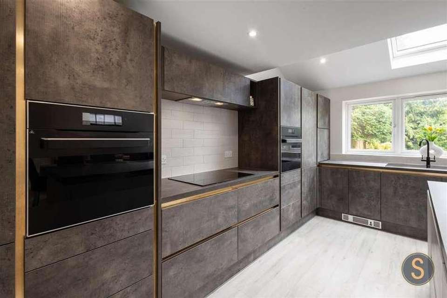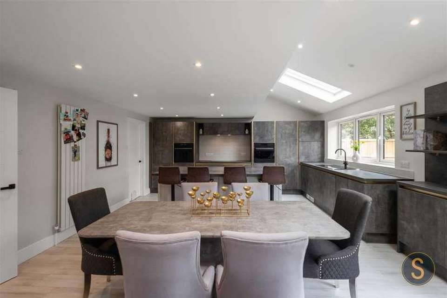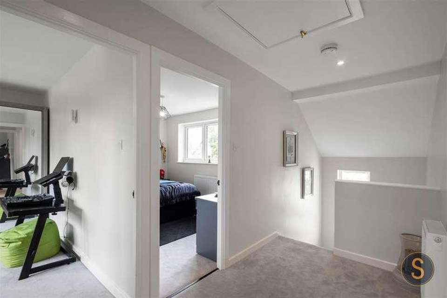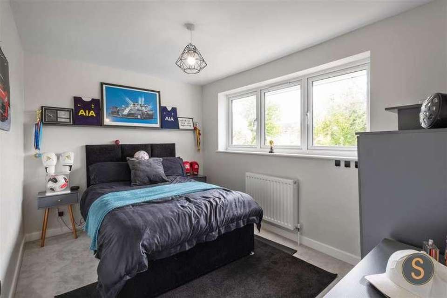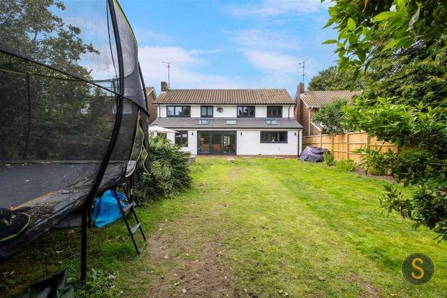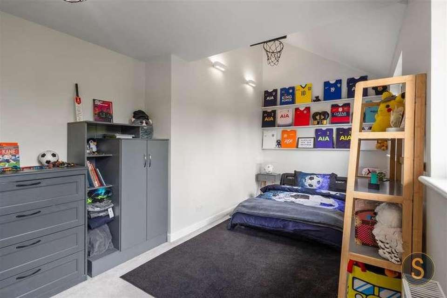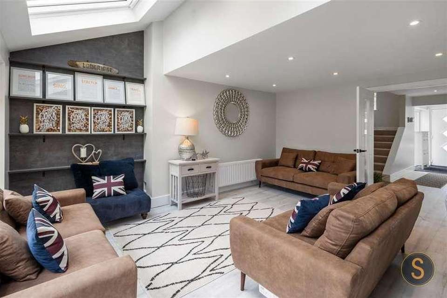4 bedroom detached house for sale
Tring, HP23detached house
bedrooms
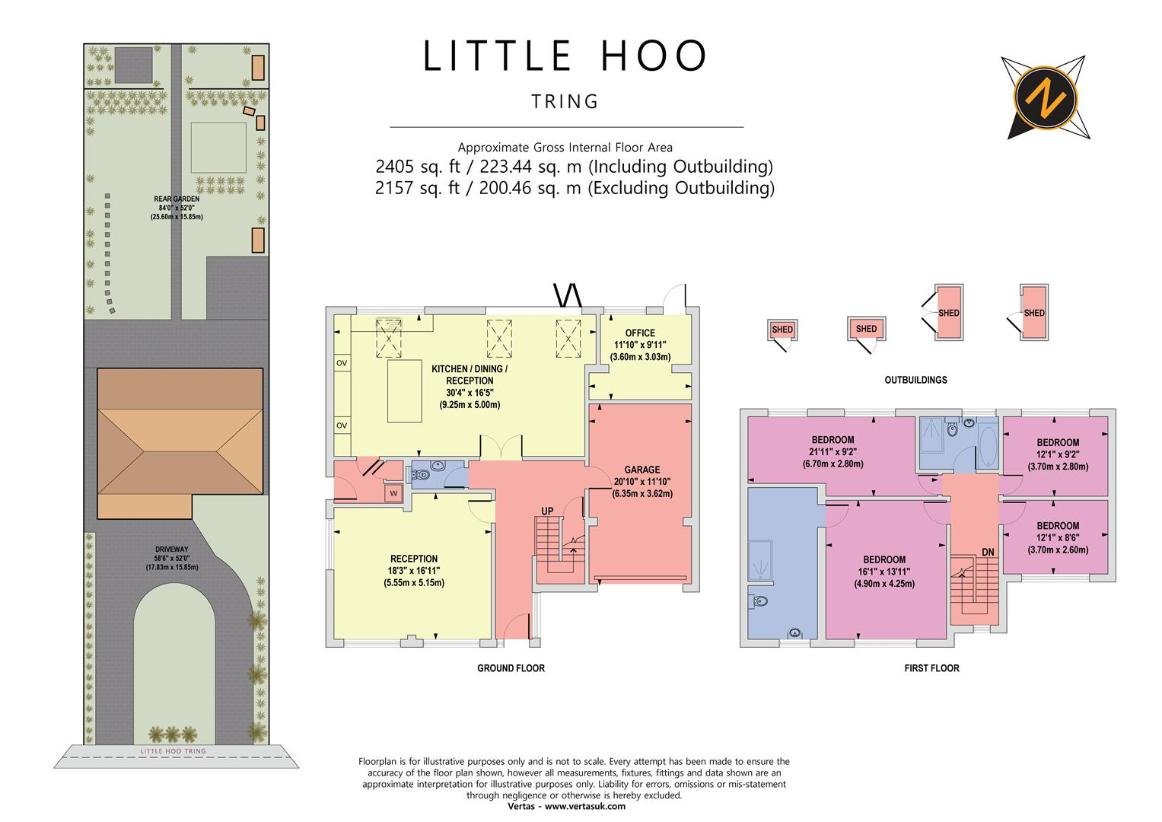
Property photos

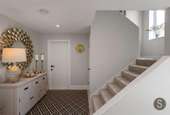
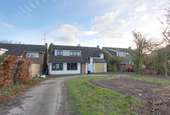

+31
Property description
Approaching 2200 sq ft in size and positioned in one of the most sought after locations in the centre of Tring town. A 4 double bedroom detached family home on a good size Southerly plot that has been the subject of a considerable and high quality program of renovation and extensions to include a stunning kitchen/dining/family room.Ground FLoorThe front door opens to an exceptionally spacious reception hallway which has stairs rising to the first floor with storage under and doors opening to the ground floor accommodation including a courtesy door to the garage. A door to the left hand side opens to the principal reception room which has the benefit of dual aspect lighting with two windows to the front and a window to the rear allowing natural light to flood this space. Moving down the entrance hall a door opens to a ground floor cloakroom while double doors directly ahead of you open to what can only be described as a simply stunning open plan kitchen/dining/family room. Split into three defined areas there is a comprehensively fitted kitchen with a range of base and eye level units and incorporating a central island breakfast bar. A dedicated dining space separates the kitchen from the family room which has Velux windows to the rear which, in addition to the bi-folding doors make this space a light and airy place to enjoy.First FloorThe first floor landing area has a window to the front and doors opening to all first floor bedrooms and to the family bathroom which has been fitted with a luxuriously appointed family bathroom comprising freestanding bath and separate double width walk in shower cubicle, wash basin with vanity unit and low level wc. The principal bedroom has a spacious ensuite bathroom with triple width walk in shower cubicle, floating effect wash basin with two vanity drawers under and low level wc. Both the family bathroom and the ensuite shower room are fully tiled to the floors and the walls giving them a high end hotel vibe.OutsideThe front of the property is exceptionally well screened with mature evergreens with a carriage 'in and out' driveway laid to tarmacadam. There are fences to both side boundaries of the front and a single garage. The Southerly facing rear garden is an undoubted feature of this lovely family home. Mainly laid to lawn and enclosed by fencing there is a variety of mature beds and boarders with a good selection of shrubs and flower planting. A door from here opens to the dedicated home office which has a window to the rear and could also be easily incorporated to the main house should this be desired.The LocationThe property is situated within walking distance of Tring town centre, which is a historic market town, providing a range of individual shops and restaurants including an M&S simply food and a large Tesco supermarket. Tring is surrounded by greenbelt countryside of great natural beauty, encompassing Tring Park and Tring reservoirs which are renowned nature reserves.There are excellent paths for walking, running, cycling and riding including The Ridgeway National Trail and the vast Ashridge Estate with Ivinghoe Beacon providing far reaching views over the surrounding landscape.Education In The AreaThe local educational facilities are excellent and include the renowned Tring Park School for the Performing Arts, Goldfield Infants and Nursery School (currently with an outstanding Ofsted), Dundale primary and junior school, Grove Road primary and junior school and Tring School (currently with a good Ofsted & outstanding for its sixth form) and it is also close by to the The Berkhamsted School for boys and girls and The Grammar Schools of Aylesbury.Transport LinksTring railway station lies just over a mile away for fast and frequent services to London/Euston taking about 40 minutes. The A41 bypass provides a fast link to the M25 motorway (J20) and from there the national motorway network and international airports.Agents Information For BuyersThank you for showing an interest in a property marketed by Sterling Estate Agents. Please be aware, should you wish to make an offer for this property, we will require the following information before we enter negotiations:1. Copy of your mortgage agreement in principal.2. Evidence of deposit funds, if equity from property sale confirmation of your current mortgage balance i.e. Your most recent mortgage statement, if monies in bank accounts the most up to date balances.3. Passport photo ID for ALL connected purchasers.Unfortunately we will not be able to progress negotiations on any proposed purchase until we are in receipt of this information.
Interested in this property?
Council tax
First listed
Over a month agoTring, HP23
Marketed by
Sterling Homes 76-78 The High Street,Tring,Hertfordshire,HP23 4AFCall agent on 01442 828222
Placebuzz mortgage repayment calculator
Monthly repayment
The Est. Mortgage is for a 25 years repayment mortgage based on a 10% deposit and a 5.5% annual interest. It is only intended as a guide. Make sure you obtain accurate figures from your lender before committing to any mortgage. Your home may be repossessed if you do not keep up repayments on a mortgage.
Tring, HP23 - Streetview
DISCLAIMER: Property descriptions and related information displayed on this page are marketing materials provided by Sterling Homes. Placebuzz does not warrant or accept any responsibility for the accuracy or completeness of the property descriptions or related information provided here and they do not constitute property particulars. Please contact Sterling Homes for full details and further information.




