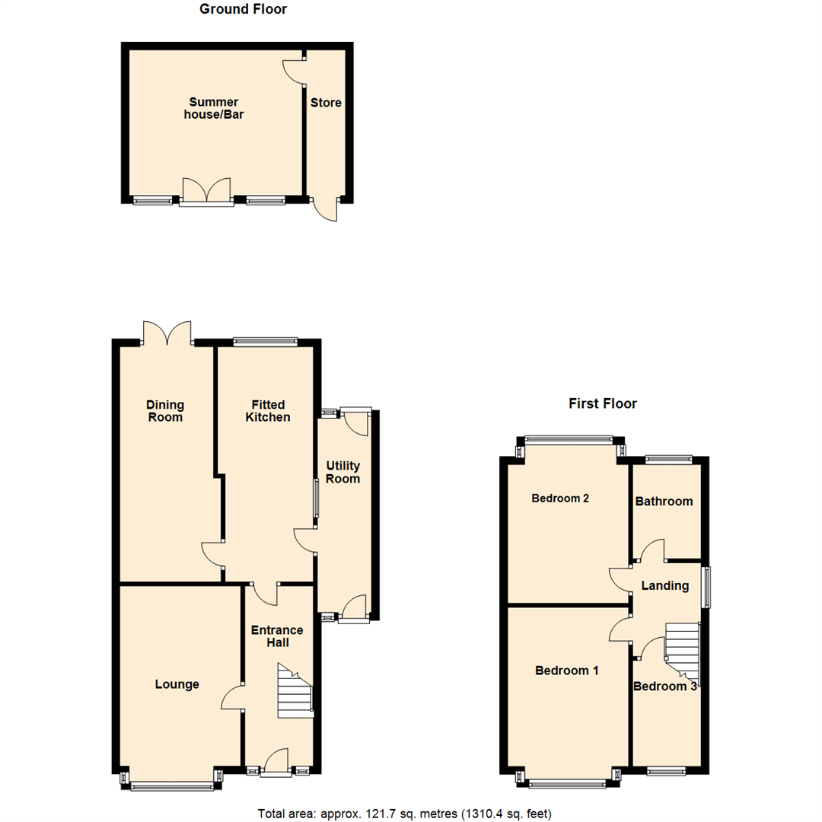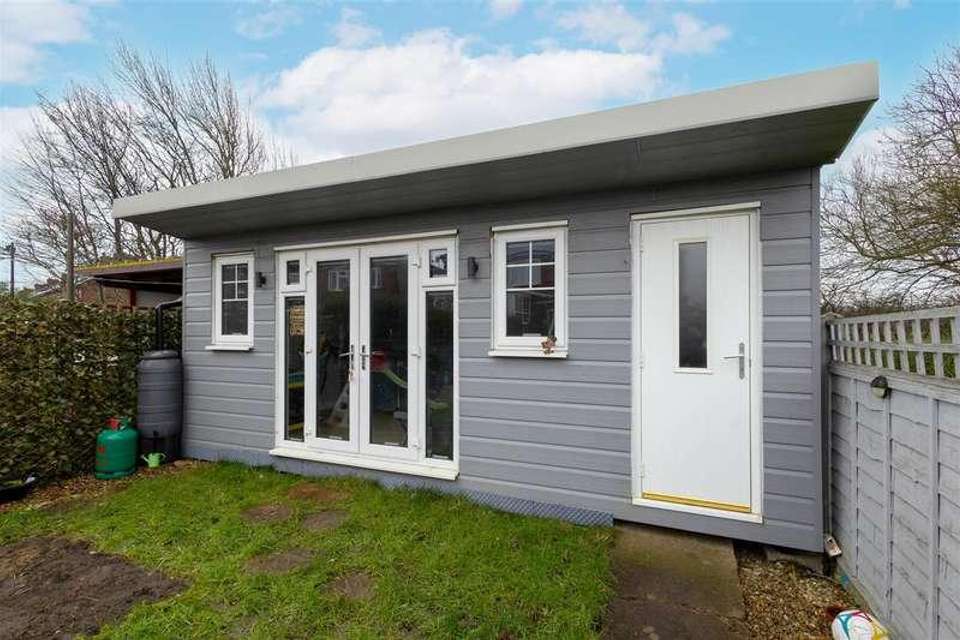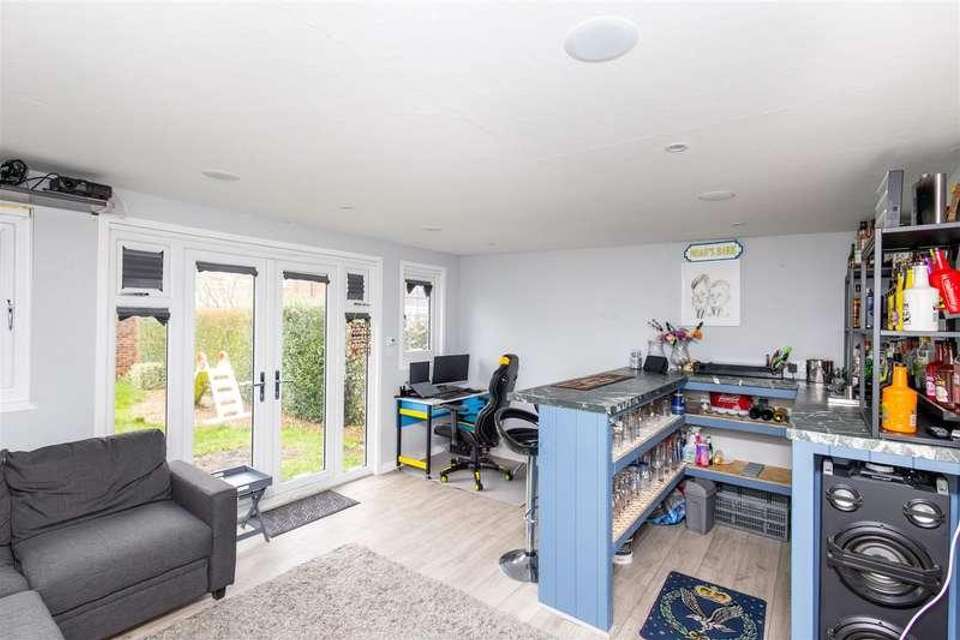3 bedroom semi-detached house for sale
Station Lane, WF3semi-detached house
bedrooms

Property photos




+17
Property description
***EXTENDED THREE BEDROOM SEMI-DETACHED. SUMMER HOUSE. IDEAL FAMILY HOME***This three bedroom extended semi-detached house is well appointed throughout with a modern kitchen and bathroom, driveway with ample off-street parking and a summer house.This superbly appointed and attractive three bedroom semi-detached home benefits from PVCu double-glazing and gas central heating.The property comprises; entrance hall, lounge, extended kitchen and dining room, separate utility room, stairs to the first floor lead to three bedrooms and a modern house bathroom/w.c. Outside to the front is ample off-street parking and to the rear is a private and enclosed garden with the additional large summer house with a built-in bar area and storage.The property is placed well for local amenities including shops and schools, with local bus routes nearby and good access to the motorway network.Simply, a fantastic home ideal for the professional couple or growing family. This property deserves a viewing to fully appreciate what is on offer.Ground FloorEntrance Hall4.60m x 1.75m (15'1 x 5'9 )Two double-glazed windows and an entrance door, solid wood floor, central heating radiator, stairs to the first floor and doors to:Lounge5.00m x 3.09m (16'5 x 10'2 )Having a wall mounted T.V point, panelling to one wall, central heating radiator and a PVCu double-glazed window to the front.Dining Room6.00m x 2.40m (19'8 x 7'10 )Extended to the rear, with a laminate floor, dado rail, central heating radiator and PVCu double-glazed French doors to the rear.Fitted Kitchen6.00m x 2.45m (19'8 x 8'0 )An extended fitted oak kitchen with ample wall and base units with roll edge worktops, tiled splashback and a sink and drainer unit. Built-in oven, gas hob with extractor over and space for fridge/freezer. PVCu double-glazed window to the rear and an internal window to the side into the utility, door to:Utility Room4.96m x 1.39m (16'3 x 4'7 )A useful utility room with base units and counter tops, being plumbed for a washing machine and space for a tumble dryer, tiled flooring, front and back hardwood doors with side windows.First FloorLanding2.40m x 1.75m (7'10 x 5'9 )PVCu double-glazed window to the side and doors to:Bedroom 14.39m x 3.09m (14'5 x 10'2 )Positioned to the front with a PVCu double-glazed window, central heating radiator, T.V point and built-in bunk beds.Bedroom 24.05m x 3.09m (13'3 x 10'2 )Positioned to the rear with a PVCu double-glazed window, central heating radiator and a large loft hatch with a pull-down ladder.Bedroom 32.71m x 1.75m (8'11 x 5'9 )Positioned to the front with a PVCu double-glazed window, central heating radiator and built-in wardrobes and shelving.Bathroom2.41m x 1.75m (7'11 x 5'9 )Comprising; a 'P'-shaped bath with shower and glass screen over, vanity wash hand basin and a low flush W.C,. Tiled walls, PVCu double-glazed window and a central heated ladder towel rail.ExternalTo the front is ample off-street parking. To the rear is a block-paved patio, lawn garden and pathway leading to the summer house.Summer house/Bar3.72m x 4.42m (12'2 x 14'6 )Two double-glazed windows to the front, double French doors, laminate floor, wall heater and a fitted bar area. Door to:Store3.72m x 1.00m (12'2 x 3'3 )Built-in storage to the summer house.
Council tax
First listed
Over a month agoStation Lane, WF3
Placebuzz mortgage repayment calculator
Monthly repayment
The Est. Mortgage is for a 25 years repayment mortgage based on a 10% deposit and a 5.5% annual interest. It is only intended as a guide. Make sure you obtain accurate figures from your lender before committing to any mortgage. Your home may be repossessed if you do not keep up repayments on a mortgage.
Station Lane, WF3 - Streetview
DISCLAIMER: Property descriptions and related information displayed on this page are marketing materials provided by Emsleys Estate Agents. Placebuzz does not warrant or accept any responsibility for the accuracy or completeness of the property descriptions or related information provided here and they do not constitute property particulars. Please contact Emsleys Estate Agents for full details and further information.





















