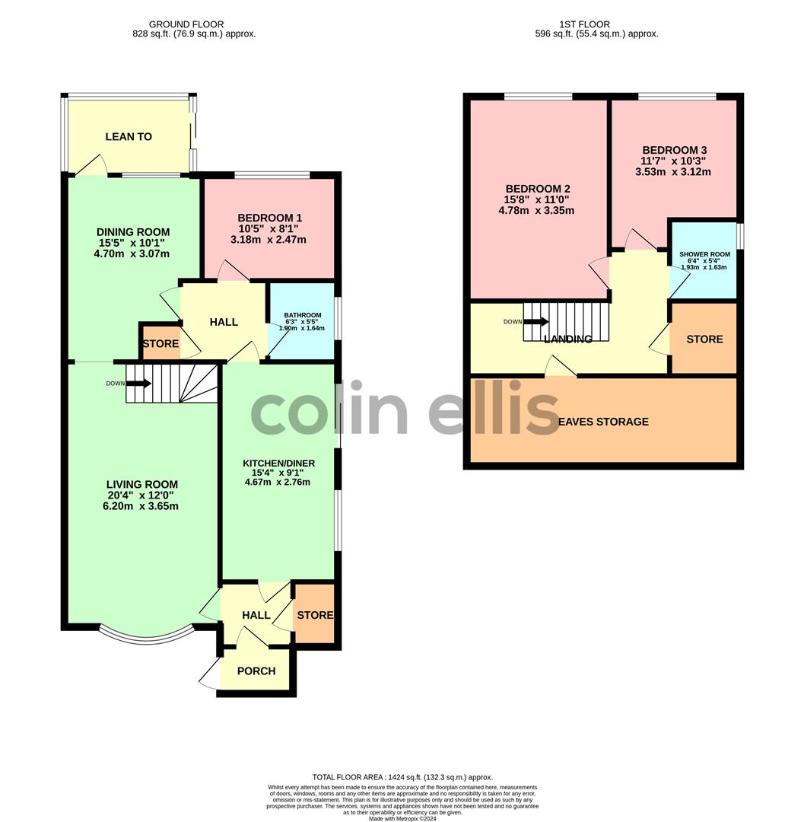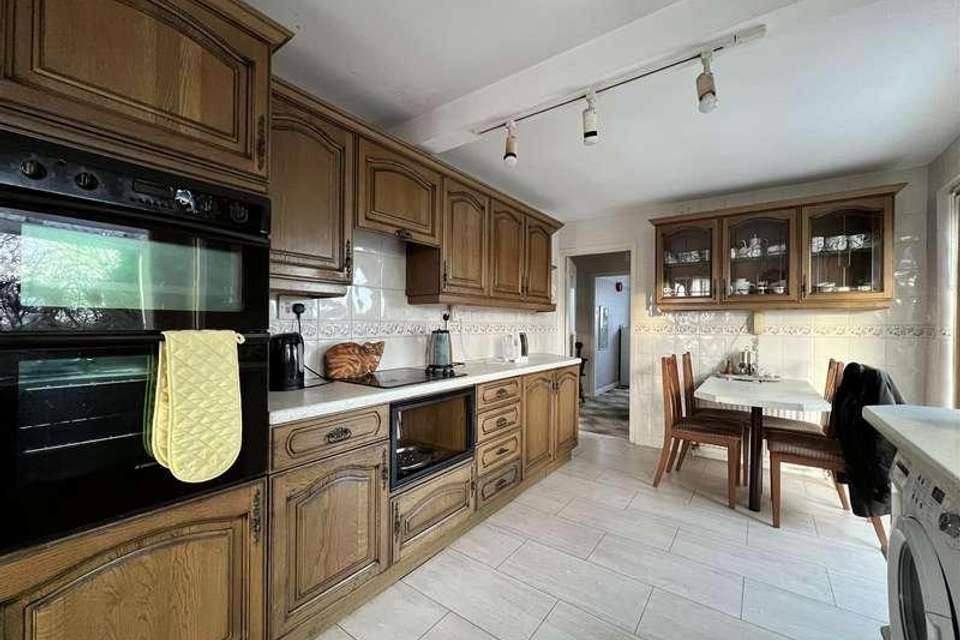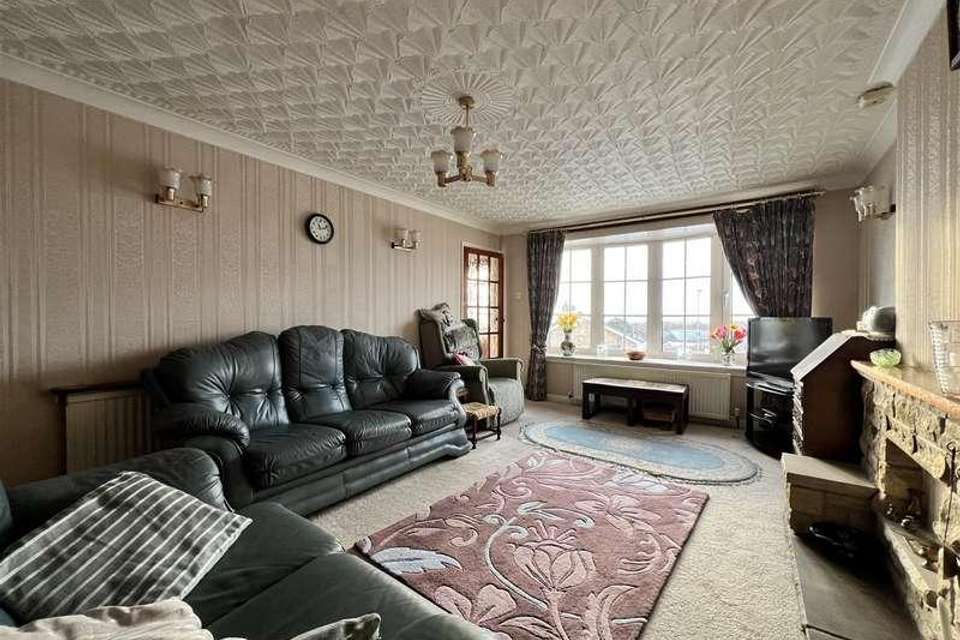3 bedroom bungalow for sale
Scarborough, YO11bungalow
bedrooms

Property photos




+19
Property description
With FANTASTIC VIEWS over the countryside this THREE BEDROOM semi detached BUNGALOW occupies a fantastic plot in the popular Osgodby area. The much loved home offers LARGE sized ROOMS including three double bedrooms, a KITCHEN DINER, living room and separate dining room. The property has great outdoor space which benefits from the sun all day and has a DRIVEWAY and GARAGE. Viewing is highly recommended. NO ONWARD CHAIN.PORCHuPVC double glaze porch with wall light.ENTRANCE HALLCeiling light and storage cupboard housing wall mounted boiler.LIVING ROOM3.68 x 6.22 (12'0 x 20'4 )uPVC double glazed window, radiator, ceiling light, three wall lights, coving, two radiators and stairs to first floor.DINING ROOM4.70 x 3.33 (15'5 x 10'11 )Ceiling light, radiator and window.LEAN TOCeiling light and rear access door.INNER HALLWAY1.98 x 1.93 (6'5 x 6'3 )Ceiling light and storage cupboard.KITCHEN DINER4.68 x 2.78 (15'4 x 9'1 )Window, sliding door, tiled walls, fitted kitchen with range of cupboards and drawers, space for washing machine and dishwasher, built in double oven, electric hob and extractor, ceiling spotlights and two radiators.BEDROOM ONE3.18 x 2.48 (10'5 x 8'1 )uPVC double glazed window, radiator and ceiling light.BATHROOM1.92 x 1.66 (6'3 x 5'5 )Bath with shower over and glass screen, WC, hand basin, radiator/towel rail, frosted window, tiled walls and ceiling light.FIRST FLOOR LANDINGTwo ceiling lights, storage cupboard and eaves storage cupboard.BEDROOM TWO4.80 x 3.36 (15'8 x 11'0 )Window, two radiators, ceiling light and two wall lights.BEDROOM THREE3.54 x 3.13 (11'7 x 10'3 )Window, radiator and ceiling light.SHOWER ROOM1.95 x 1.64 (6'4 x 5'4 )Shower cubicle with electric shower, WC, hand basin, radiator, tiled walls, ceiling light and uPVC double glazed frosted window.OUTSIDETo the front is a lawned garden with path leading to the front door. A large driveway leading to a single garage with power. To the rear is a low maintenance garden and to the side is a covered area.
Interested in this property?
Council tax
First listed
Over a month agoScarborough, YO11
Marketed by
Colin Ellis Property Services 49 Aberdeen Walk,Scarborough,North Yorkshire,YO11 1BDCall agent on 01723 363565
Placebuzz mortgage repayment calculator
Monthly repayment
The Est. Mortgage is for a 25 years repayment mortgage based on a 10% deposit and a 5.5% annual interest. It is only intended as a guide. Make sure you obtain accurate figures from your lender before committing to any mortgage. Your home may be repossessed if you do not keep up repayments on a mortgage.
Scarborough, YO11 - Streetview
DISCLAIMER: Property descriptions and related information displayed on this page are marketing materials provided by Colin Ellis Property Services. Placebuzz does not warrant or accept any responsibility for the accuracy or completeness of the property descriptions or related information provided here and they do not constitute property particulars. Please contact Colin Ellis Property Services for full details and further information.























