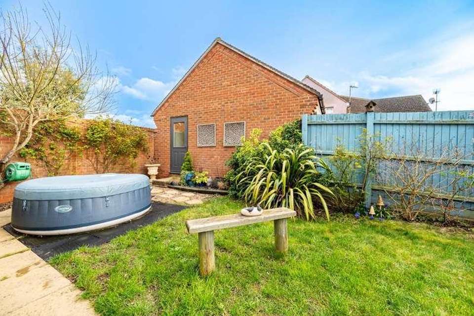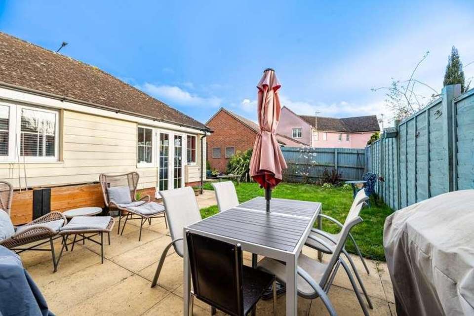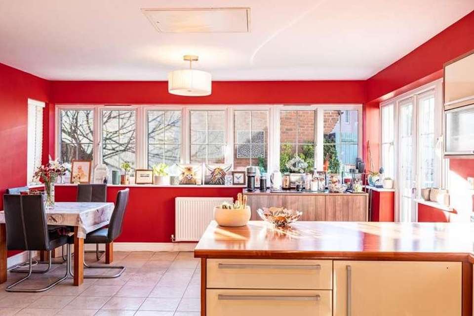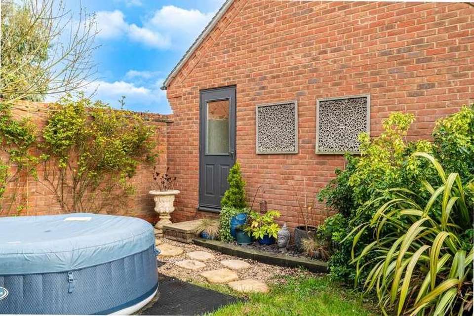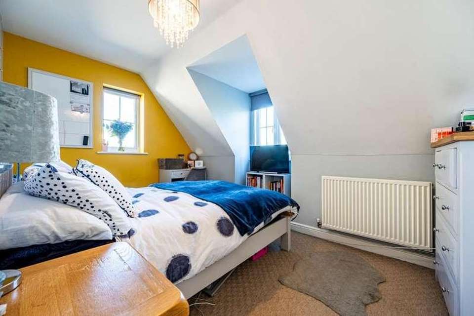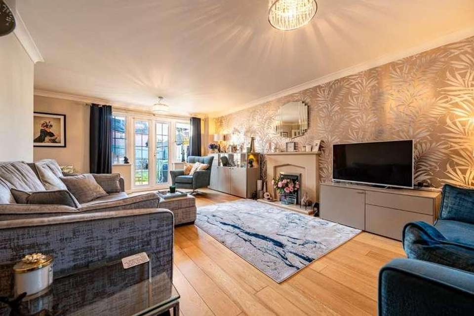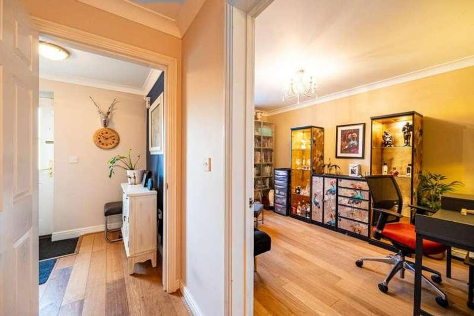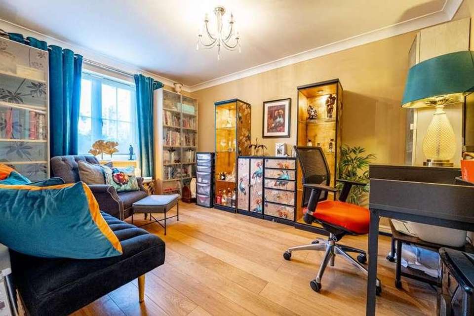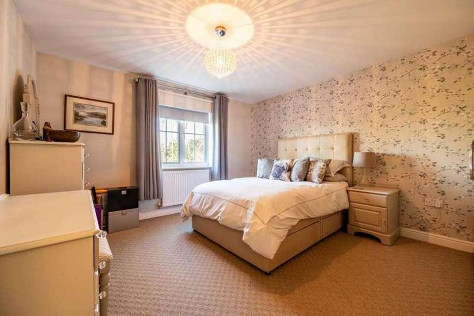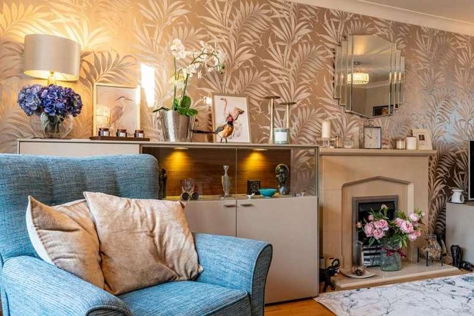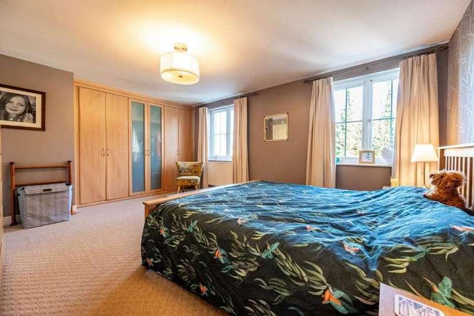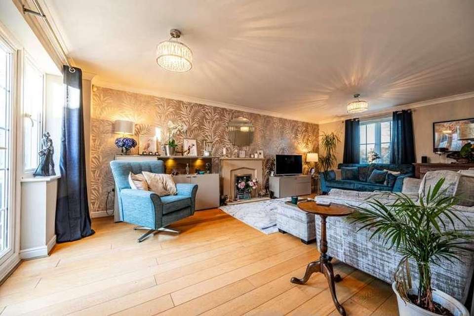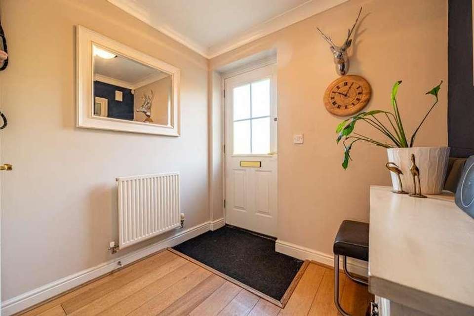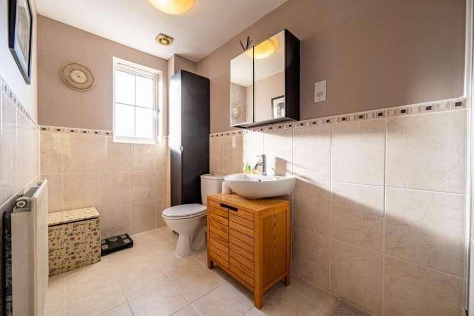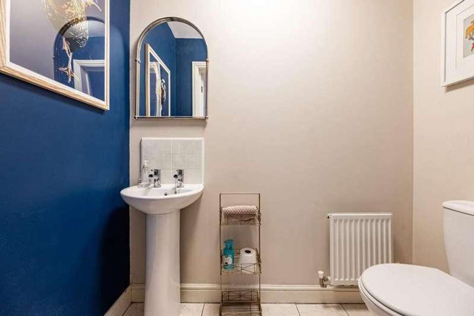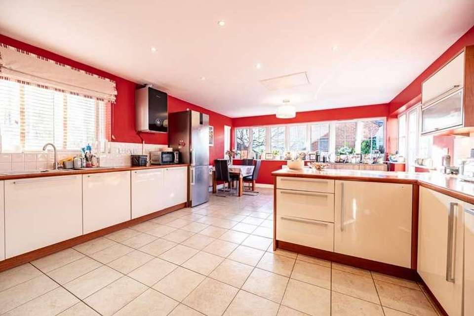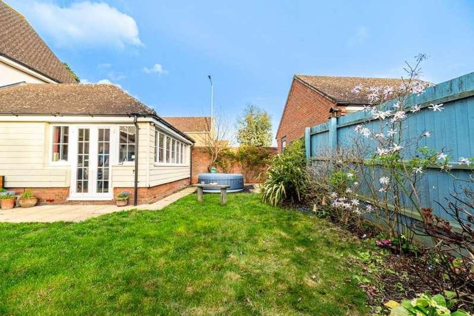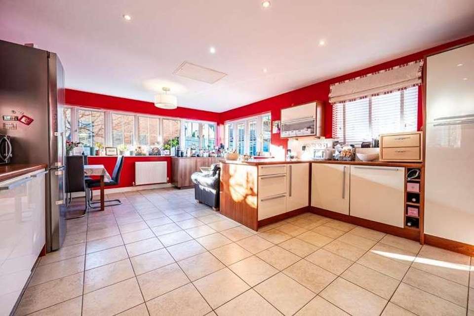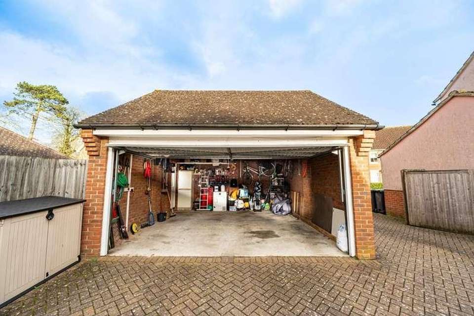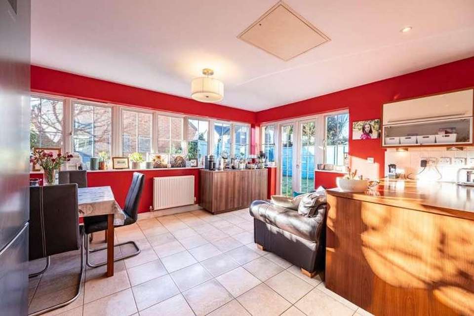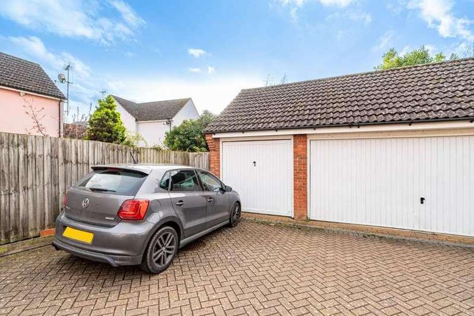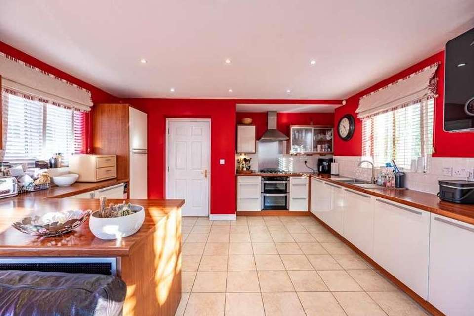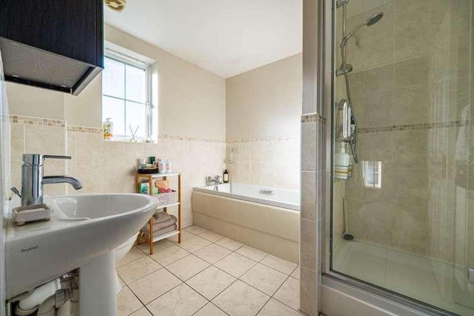4 bedroom detached house for sale
Hertfordshire, CM22detached house
bedrooms
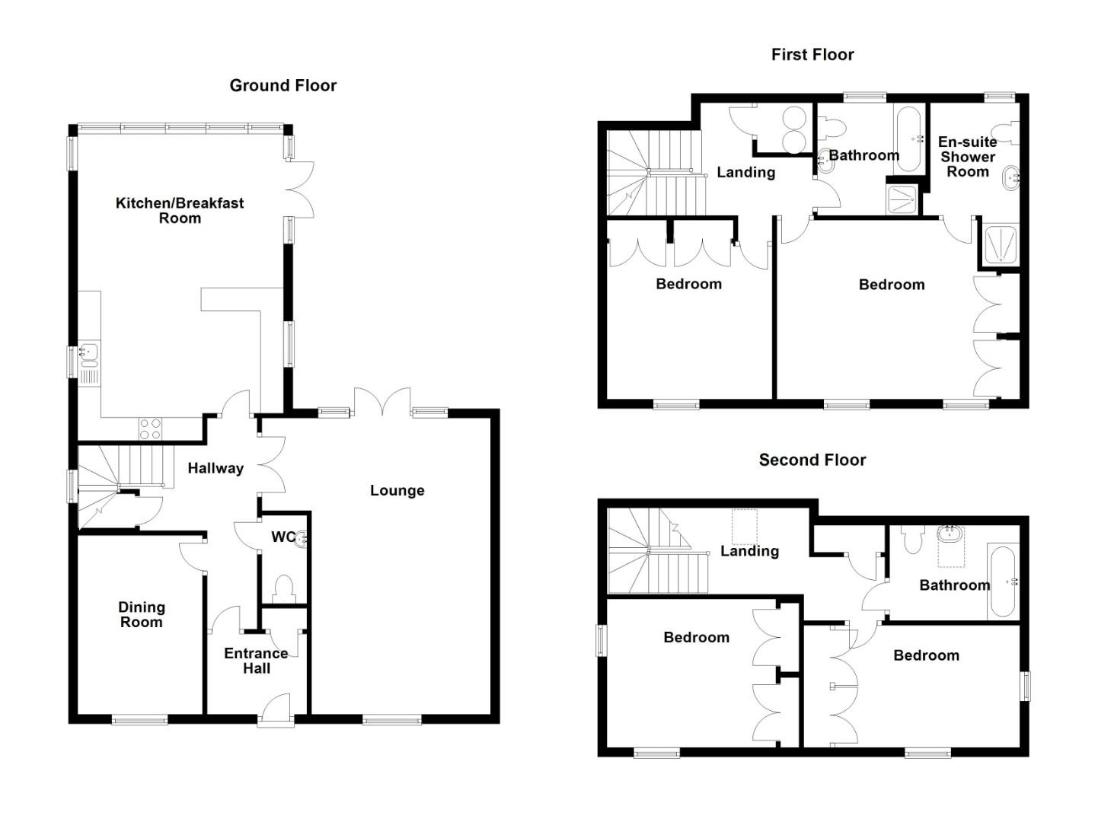
Property photos

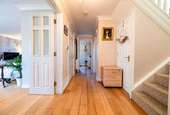
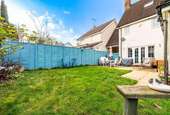
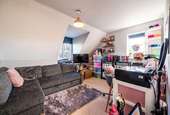
+25
Property description
Daniel Brewer are pleased to market this substantial four bedroom detached family home measuring over 2,000 Sq Ft located in the desirable village of Takeley. In brief the accommodation on the ground floor comprises:- entrance lobby, entrance hall, living room, dining room (currently used as a study), kitchen/breakfast/family room and a cloakroom. Over the top two floors there are four bedrooms, en-suite facilities to bedroom one and two further bathrooms. Externally there is a double garage, further single garage, parking and a secluded rear garden. The property benefits from a new Worcester Bosh boiler with Hive controls and security camera system. The village of Takeley is nestled in a picturesque setting and offers a perfect blend of rural tranquillity with modern amenities. This sought-after area boasts scenic landscapes, excellent schools, and convenient access to major transport links such as the A120, M11 and Stansted airport. Ideal for those seeking a harmonious balance between countryside living and urban convenience.Entrance Lobby1.786 x 2.156 (5'10 x 7'0 )Entered via front door, ceiling mounted light fitting, radiator, wooden flooring, door to storage cupboard, door leading to:-Entrance Hall4.554 x 1.695 (14'11 x 5'6 )Ceiling mounted light fitting, radiator, wooden flooring, door to under stirs storage cupboard, stairs rising to first floor landing, doors leading to:-Living Room4.941 x 6.505 (16'2 x 21'4 )Window to front aspect, French Doors to rear aspect leading to rear garden, two ceiling mounted light fittings, various power points, two radiators.Separate Dining Room2.74m x 3.89m (9 x 12'9 )Currently set up as a study, Window to front aspect, ceiling mounted light fitting, various power points, radiator, wooden flooring.Kitchen/Breakfast/Family Room6.810 x 4.501 (22'4 x 14'9 )Windows to multiple aspects, French Doors to side aspect leading to rear garden, fitted with a range of eye and base level units with working surface over, inset one and half bowl sink with mixer tap over, integrated oven, inset four ring gas hob with extractor fan over, integrated dishwasher, integrated washing machine, space for fridge/freezer, ceiling mounted light fitting, various inset spotlights, various power points, two radiators, tiled flooring.Cloakroom0.944 x 1.907 (3'1 x 6'3 )Fitted with a wash hand basin with pedestal and tiled splash back, low level W.C, radiator, tiled flooring, ceiling mounted light fitting, extractor fan.First Floor Landing2.451 x 3.081 (8'0 x 10'1 )Window to side aspect, ceiling mounted light fitting, radiator, doors leading to:-Bedroom One3.842 x 4.749 (12'7 x 15'6 )Two windows to front aspect, range of fitted wardrobes, various power points, radiator, ceiling mounted light fitting, door leading to:-En-Suite1.867 x 3.792 (6'1 x 12'5 )Opaque window to rear aspect, fully tiled shower cubicle with glass enclosure, low level W.C, wash hand basin with mixer tap over, radiator, extractor fan, partly tiled walls, tiled flooring.Bedroom Two3.349 x 3.597 (10'11 x 11'9 )Window to front aspect, range of fitted wardrobes, various power points, radiator, ceiling mounted light fitting.Family Bathroom2.358 x 2.566 (7'8 x 8'5 )Opaque window to rear aspect, fitted with a panel enclosed bath, fully tiled shower cubicle with glass enclosure, low level W.C, wash hand basin with pedestal and mixer tap over, radiator, ceiling mounted light fitting, extractor fan, partly tiled walls, tiled flooring.Second Floor Landing3.571 x 1.431 (11'8 x 4'8 )Velux window to rear aspect, ceiling mounted light fitting, radiator, doors leading to:-Bedrom Three3.065 x 3.833 (10'0 x 12'6 )Window to front aspect, window to side aspect, various power points, radiator, ceiling mounted light fitting.Bedroom Four2.555 x 3.958 (8'4 x 12'11 )Window to front aspect, window to side aspect, various power points, radiator, ceiling mounted light fitting.Bathroom2.747 x 2.044 (9'0 x 6'8 )Opaque Velux window to rear aspect, panel enclosed bath with wall mounted shower attachment and glass enclosure, low level W.C, wash hand basin with pedestal and mixer tap over, radiator, extractor fan, partly tiled walls, tiled flooring.Secluded Rear GardenThe rear garden is made up of mainly lawn with a patio area perfect for entertaining, a timber gate provides access to the front of the property and a pedestrian door grants access to the double garage.Double Garage & Single GarageTo the rear of the property there is a double garage and a further single garage, both with power and lighting.
Interested in this property?
Council tax
First listed
Over a month agoHertfordshire, CM22
Marketed by
Daniel Brewer 51 High Street,Great Dunmow,Essex,CM6 1AECall agent on 01371 856585
Placebuzz mortgage repayment calculator
Monthly repayment
The Est. Mortgage is for a 25 years repayment mortgage based on a 10% deposit and a 5.5% annual interest. It is only intended as a guide. Make sure you obtain accurate figures from your lender before committing to any mortgage. Your home may be repossessed if you do not keep up repayments on a mortgage.
Hertfordshire, CM22 - Streetview
DISCLAIMER: Property descriptions and related information displayed on this page are marketing materials provided by Daniel Brewer. Placebuzz does not warrant or accept any responsibility for the accuracy or completeness of the property descriptions or related information provided here and they do not constitute property particulars. Please contact Daniel Brewer for full details and further information.






