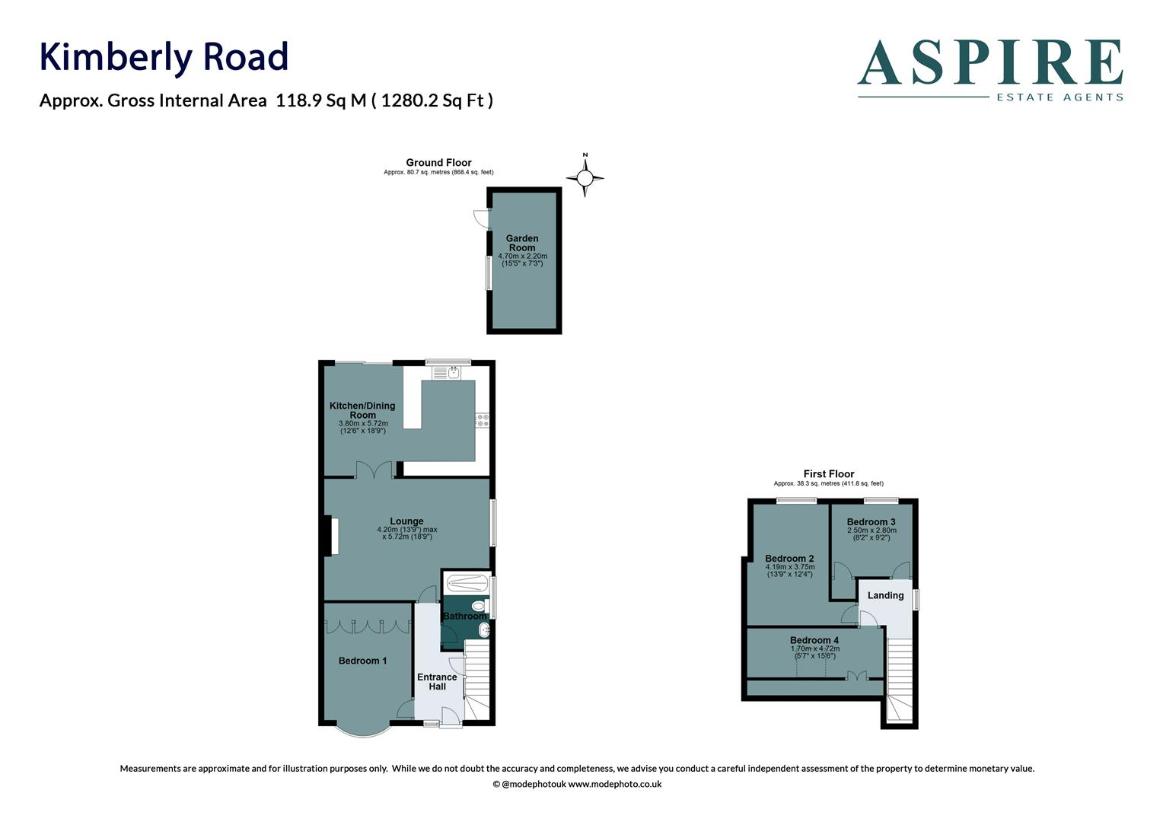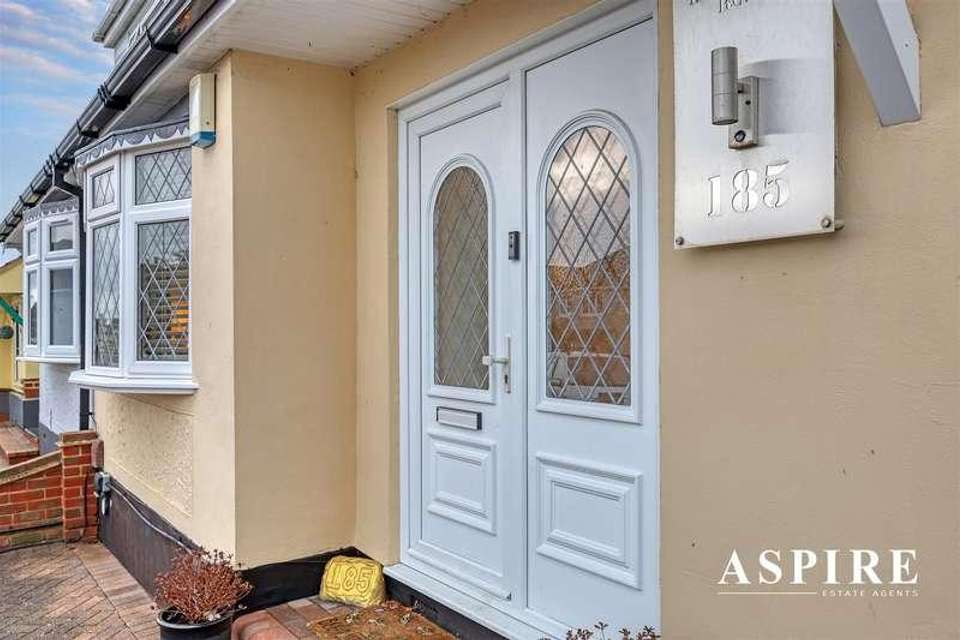4 bedroom semi-detached house for sale
Benfleet, SS7semi-detached house
bedrooms

Property photos




+21
Property description
Aspire Estate Agents is delighted to present this charming and meticulously maintained three/four-bedroom semi-detached chalet to the market. Boasting a spacious lounge measuring 19', an expansive kitchen/diner spanning 18' 4 , a versatile ground floor bedroom/further reception, and a generous 80' rear garden. The property also features a convenient outbuilding suitable for a home office, studio, or garden room, along with ample off-street parking for numerous vehicles.Nestled in a sought-after South Benfleet location, this residence offers easy access to local schools, High Road amenities, and is just over a mile from Benfleet station.Accommodation includes:Entrance through a uPVC double glazed door into:RECEPTION HALLCeiling with smooth finish. Front aspect uPVC double glazed window. Stairs leading to the first-floor space. Storage cupboard under the stairs. Radiator. Laminate flooring. Access to:LOUNGE (19' x 13' 8 )Smooth finish ceiling. Side aspect obscure uPVC double glazed window. Wall lighting. Dual fuel burner in a fireplace. Two radiators. Laminate flooring. Double doors leading to:KITCHEN/DINER (18' 4 x 11' 3 )Smooth finish ceiling. Rear aspect uPVC double glazed window. UPVC double glazed French doors leading to and overlooking the REAR GARDEN. Base, drawer, and eye-level units. Stainless steel sink drainer. 4-ring gas hob with oven under and extractor hood. Space for fridge/freezer, washing machine, and tumble dryer. Radiator. Laminate flooring.GROUND FLOOR BEDROOM ONE/FURTHER RECEPTION ROOM (10' 10 plus wardrobes x 10')Smooth finish ceiling. Front aspect uPVC double glazed bay window. Fitted wardrobes. Radiator. Laminate flooring.GROUND FLOOR SHOWER ROOMCeiling with spotlight insets. Side aspect obscure uPVC double glazed window. Modern three-piece suite with low-level w/c, vanity-mounted wash hand basin, and a large shower cubicle with mixer shower. Extractor fan. Radiator. Tiled floor.FIRST FLOOR LANDINGSmooth finish ceiling. Side aspect uPVC double glazed window. Radiator. Access to:BEDROOM TWO (13' 7 x 8' 5 )Coved and smooth finish ceiling. Rear aspect uPVC double glazed window. Radiator.BEDROOM THREE (9' x 8')Smooth finish ceiling. Rear aspect uPVC double glazed window. Storage cupboard.BEDROOM FOUR/STUDY/PLAYROOM (15' 5 x 5' 5 )Velux window. Radiator. Eaves storage.OUTSIDE OF PROPERTY:The FRONT of the property features a spacious block-paved driveway for multiple vehicles.The approx. 80' REAR GARDEN starts with a paved patio, leading to a laid area with shrub borders. A central decking area is present, along with two sheds and gated side access.GARDEN ROOM/OFFICE (15' 2 x 7 )Ceiling with spotlight insets. Power and lighting. Side aspect window. Side door. Tile-effect flooring. Ideal for use as a home office or studio.
Council tax
First listed
Last weekBenfleet, SS7
Placebuzz mortgage repayment calculator
Monthly repayment
The Est. Mortgage is for a 25 years repayment mortgage based on a 10% deposit and a 5.5% annual interest. It is only intended as a guide. Make sure you obtain accurate figures from your lender before committing to any mortgage. Your home may be repossessed if you do not keep up repayments on a mortgage.
Benfleet, SS7 - Streetview
DISCLAIMER: Property descriptions and related information displayed on this page are marketing materials provided by Aspire Estate Agents. Placebuzz does not warrant or accept any responsibility for the accuracy or completeness of the property descriptions or related information provided here and they do not constitute property particulars. Please contact Aspire Estate Agents for full details and further information.

























