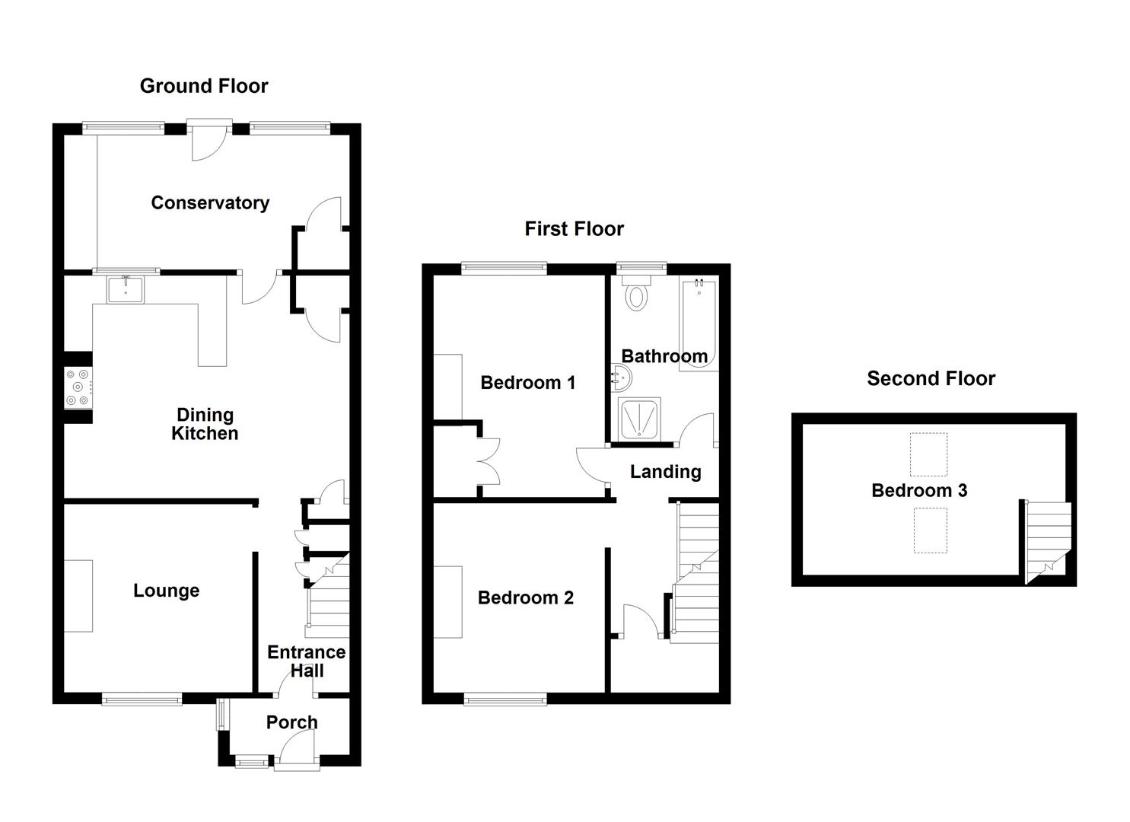3 bedroom terraced house for sale
Cheshire East, SK10terraced house
bedrooms

Property photos




+18
Property description
This attractive stone cottage was built for rail workers in the late 18th century and is situated in the heart of the village of Bollington epitimizing all that one may desire, with the village's many amenities and quality walking routes on the doorstep. This is a home which displays a range of character combined with quality fittings and offersspacious accommodation over three floors. In brief it comprises a porch, entrance hall, lounge, dining kitchen and conservatory to the ground floor. The first floor has two bedrooms and a bathroom, whilst to the second floor there is an additional double bedroom. The property has a fully enclosed rear garden. It also has a front garden which incorporates a seating area, parking and access from the front to a double garage at the rear via a shared drive. Residents also have the advantage of a private car park.Ground FloorStone Built PorchCourtesy Light. Composite front door with double glazed panels. Quarry tile flooring. Double glazed windows.Entrance HallComposite inner front door with double glazed panels. Spindle balustrade to the staircase. Meter cupboard. Understairs storage cupboards. Solid wood flooring which runs through to the lounge.Lounge3.30m x 3.10m (10'10 x 10'2)Open fire set within a brick surround with a quarry tiled hearth and wooden mantle. Solid wood flooring. T.V. aerial point. Shelving to chimney recessess. uPVC double glazed window. Double panelled radiator.Dining Kitchen4.83m x 3.89m (15'10 x 12'9)Belfast sink with mixer tap and base cupboard below. An additional range of base and eye level cupboards which extends to an island unit. Brick built chimney breast housing a range style cooker with gas hob and extractor hood over. Larder style cupboard housing a Glow-Worm combination style condensing boiler. Downlighting. Tiled flooring. uPVC double glazed window. Stable door. Double panelled radiator.ConservatoryWork surface housing space below for a tumble dryer along with plumbing for both a washing machine and a dishwasher. Storage cupboard. Wall light points. Laminate flooring. Solid wood back door. uPVC double glazed windows. Double panelled radiator.First FloorLandingSpindle balustrade to the staircase. Air vent. Double panelled radiator.Bedroom One3.89m x 3.00m (12'9 x 9'10)Fitted wardrobe to the chimney recess. uPVC double glazed window. Double panelled radiator.Bedroom Two3.30m x 3.00m (10'10 x 9'10 )uPVC double glazed window. Double panelled radiator.BathroomThe white suite comprises a free standing, tiled shower cubicle with thermostatic shower over, a panelled bath with tiled splashback, a pedestal wash basin with tiled splashback and a low suite W.C. Downlighting. Extractor fan. Tiled flooring. uPVC double glazed window. Single panelled radiator.Second FloorHandrail to the staircase.Bedroom Three3.68m x 2.64m (12'1 x 8'8)Downlighting. Eaves storage. Velux windows. Double panelled radiator.OutsideGardensTo the front of the property there is shared access that leads to a double garage. Also at the front there is hardstanding with parking for two vehicles and a neat gravel seating area set behind a dwarf stone wall. To the rear of the property there is a fully enclosed patio style garden with walled borders and a gate which gives rear access to the residents parking.GarageTimber built garage with corrugated metal coverings. The garage also has power installed.
Council tax
First listed
Over a month agoCheshire East, SK10
Placebuzz mortgage repayment calculator
Monthly repayment
The Est. Mortgage is for a 25 years repayment mortgage based on a 10% deposit and a 5.5% annual interest. It is only intended as a guide. Make sure you obtain accurate figures from your lender before committing to any mortgage. Your home may be repossessed if you do not keep up repayments on a mortgage.
Cheshire East, SK10 - Streetview
DISCLAIMER: Property descriptions and related information displayed on this page are marketing materials provided by Holden & Prescott. Placebuzz does not warrant or accept any responsibility for the accuracy or completeness of the property descriptions or related information provided here and they do not constitute property particulars. Please contact Holden & Prescott for full details and further information.






















