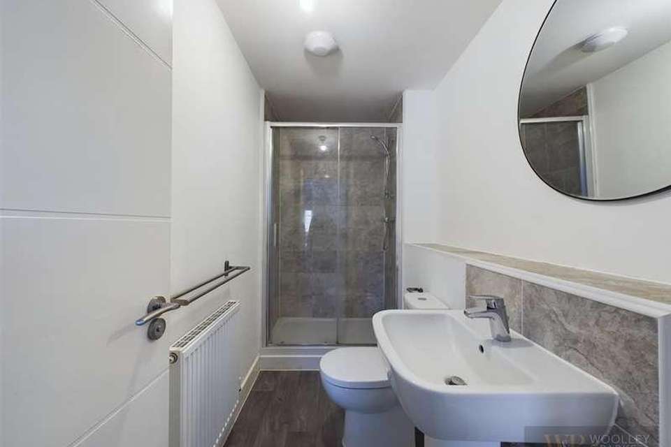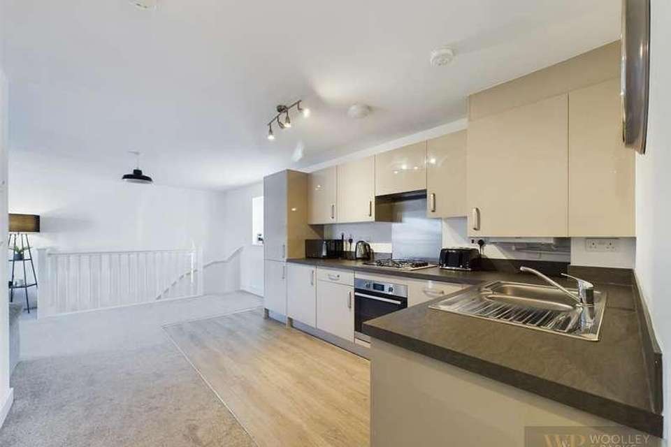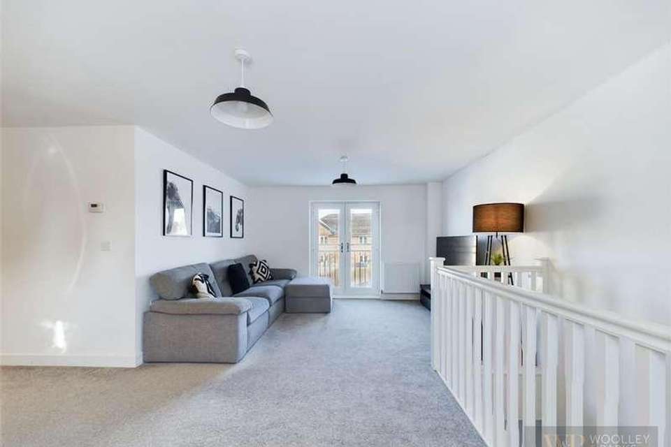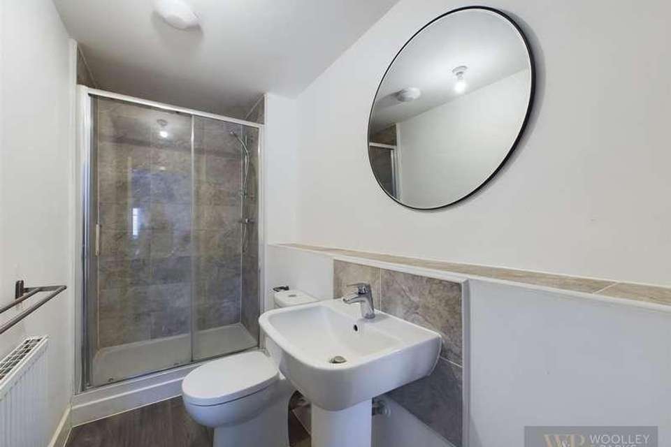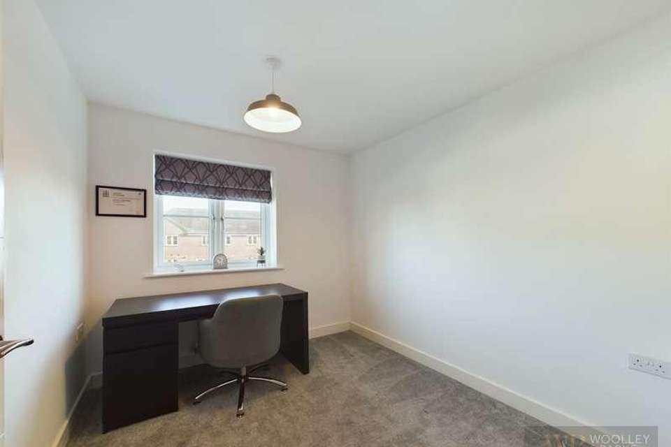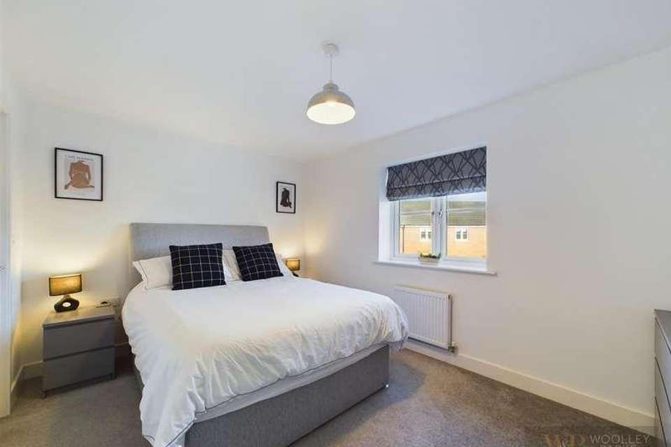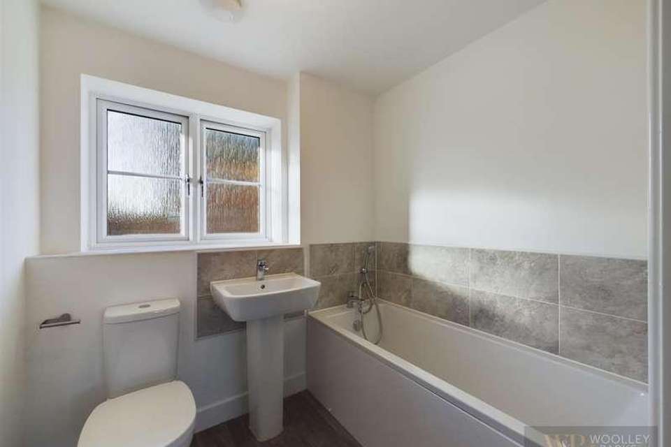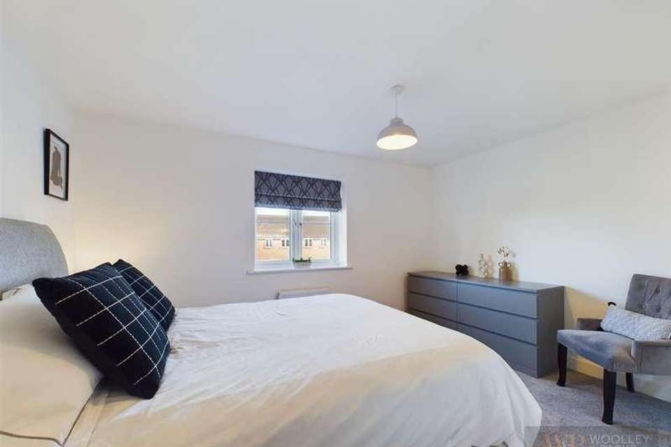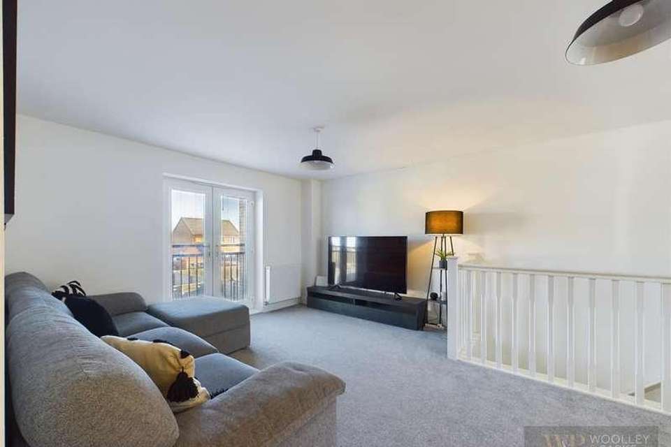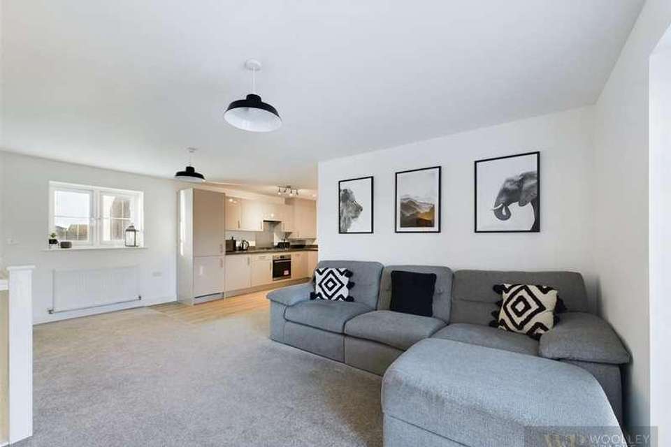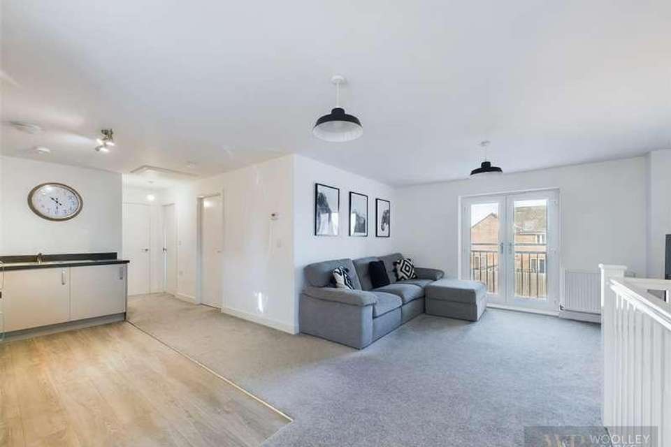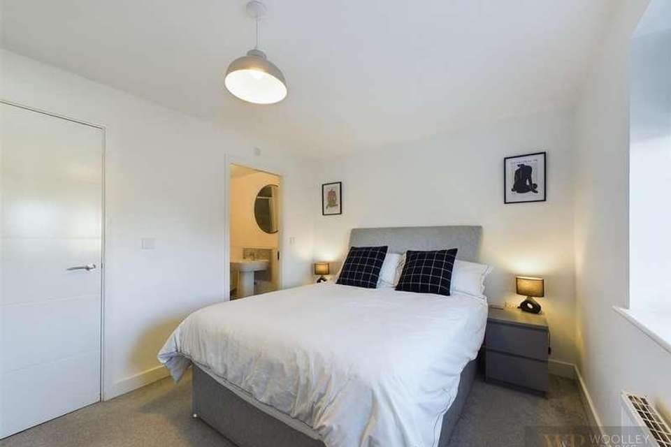2 bedroom flat for sale
Beverley, HU17flat
bedrooms
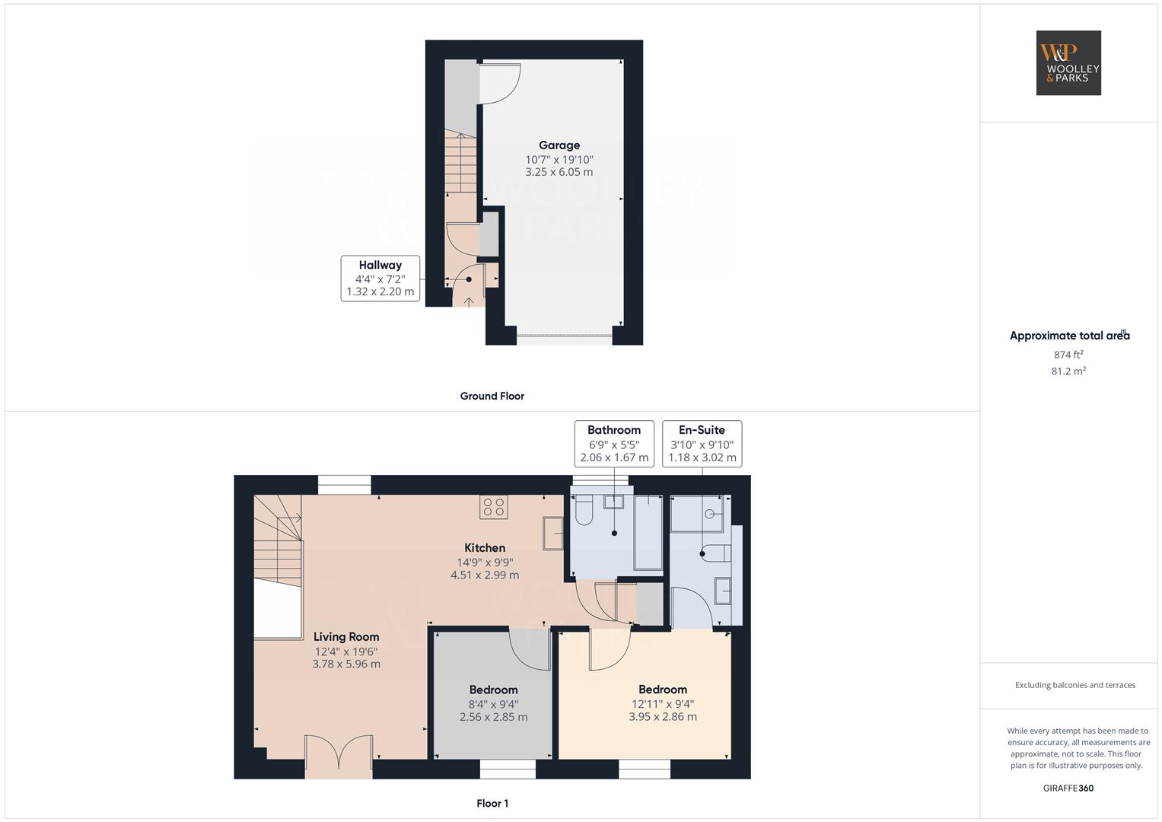
Property photos

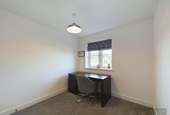
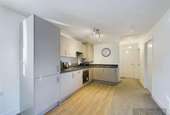
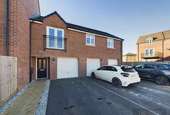
+12
Property description
***IMPRESSIVE MAISONETTE WITH GARAGE AND PARKING***360 VIRTUAL TOUR AVAILABLE ONLINE ***This individual home offers more for sale than first glance suggests. Having been built, designed and completed to an excellent standard by Linden Homes in 2020 this home has only further been enhanced by the current owner. Stylish and modern throughout offering open plan living at its best with naturally light living spaces and an attractive d?cor throughout. Benefiting from a ground floor entrance hall and cloakroom storage followed by an open plan living/dining/kitchen complete with a variety of integrated appliances plus two double bedrooms, en-suite and bathroom to the first. The property also boasts a singe brick built garage, added storage and private drive providing one parking space. Tucked away in a secluded cul-de-sac setting this home is only one of two properties situated on Copeland Garth. Set on the outskirts of the vibrant market town of Beverley with a whole host of amenities on the doorstep plus transport links via road and rail. Offered to the market at a competitive price and with no onward chain this property is sure to be in high demand so early viewings essential.Entrance Hall2.20m x 1.32m (7'2 x 4'3 )Warm and inviting entrance hall with stylish composite door to front elevation, built in cloakroom cupboard, turn flight staircase leading to first floor accommodation with central heating radiator and fitted carpets.Living/Dining Area5.96m x 3.78m (max) (19'6 x 12'4 (max))Beautifully presented open plan living, naturally light with double glazed French doors to front and window to rear, attractive neutral d?cor, central heating radiator and fitted carpets.Kitchen4.51m x 2.99m (14'9 x 9'9 )Modern open plan kitchen fitted with a comprehensive range of wall, base and drawer units in a high gloss finish with contrasting work surfaces and matching splash backs, inset one and half bowl stainless steel sink unit with drainer and mixer tap over, integrated appliances with single oven, four ring gas hob, fitted extractor hood, fridge, freezer, slim line dishwasher and washing/dryer, wall mounted gas combination boiler, built in storage cupboard and wood effect laid flooring.Main Bedroom3.95m x 2.86m (12'11 x 9'4 )Spacious main bedroom with double glazed window to front elevation, central heating radiator and fitted carpets.En-Suite Shower Room3.02m x 1.18m (9'10 x 3'10 )Attractive en-suite shower room comprising double length fully tiled shower cubicle with amins powered shower over, pedestal wash basin and low flush w/c, tiled splash backs, central heating radiator and wood effect flooring.Bedroom Two2.85m x 2.56m (9'4 x 8'4 )A further good sized double bedroom with double glazed window to front elevation, central heating radiator and fitted carpets.Bathroom2.06m x 1.67m (6'9 x 5'5 )Fitted with a stylish three piece suite comprising panelled bath with fitted shower attachment, pedestal wash basin and low flush w/c, tiled splash backs, double glazed window to front elevation, central heating radiator and wood effect flooring.Garage and Drive6.05m x 3.25m (max) (19'10 x 10'7 (max))Single brick built garage with up and over door, power supply and light. The garage also boasts a large storage cupboard. The property also benefits from one allocated parking space.Council TaxCouncil Tax is payable to East Riding of Yorkshire Council, with the property understood to be rated in Tax Band BTenureThe property is understood to be Freehold (To be confirmed by Vendor's Solicitor).Disclaimer:These particulars are produced in good faith, are set out as a general guide only and do not constitute, nor constitute any part of an offer or a contract. None of the statements contained in these particulars as to this property are to be relied on as statements or representations of fact. Any intending purchaser should satisfy him/herself by inspection of the property or otherwise as to the correctness of each of the statements prior to making an offer. No person in the employment of Woolley & Parks Ltd has any authority to make or give any representation or warranty whatsoever in relation to this property.Draft Details:To date these details have not been approved by the vendor and should not be relied upon. Please confirm all details before viewing.Virtual Viewing/VideosA 3D virtual Tour/video of this property has been commissioned to enable you to obtain a better picture of it before deciding to arrange a physical viewing. We accept no liability for the contents/omissions of the video/3D Tour and recommend a full physical viewing takes place before you take steps in relation to the property (including incurring expenditure).
Interested in this property?
Council tax
First listed
Over a month agoBeverley, HU17
Marketed by
Woolley & Parks 19 North Bar Within,Beverley,East Yorkshire,HU17 8DBCall agent on 01482 755700
Placebuzz mortgage repayment calculator
Monthly repayment
The Est. Mortgage is for a 25 years repayment mortgage based on a 10% deposit and a 5.5% annual interest. It is only intended as a guide. Make sure you obtain accurate figures from your lender before committing to any mortgage. Your home may be repossessed if you do not keep up repayments on a mortgage.
Beverley, HU17 - Streetview
DISCLAIMER: Property descriptions and related information displayed on this page are marketing materials provided by Woolley & Parks. Placebuzz does not warrant or accept any responsibility for the accuracy or completeness of the property descriptions or related information provided here and they do not constitute property particulars. Please contact Woolley & Parks for full details and further information.





