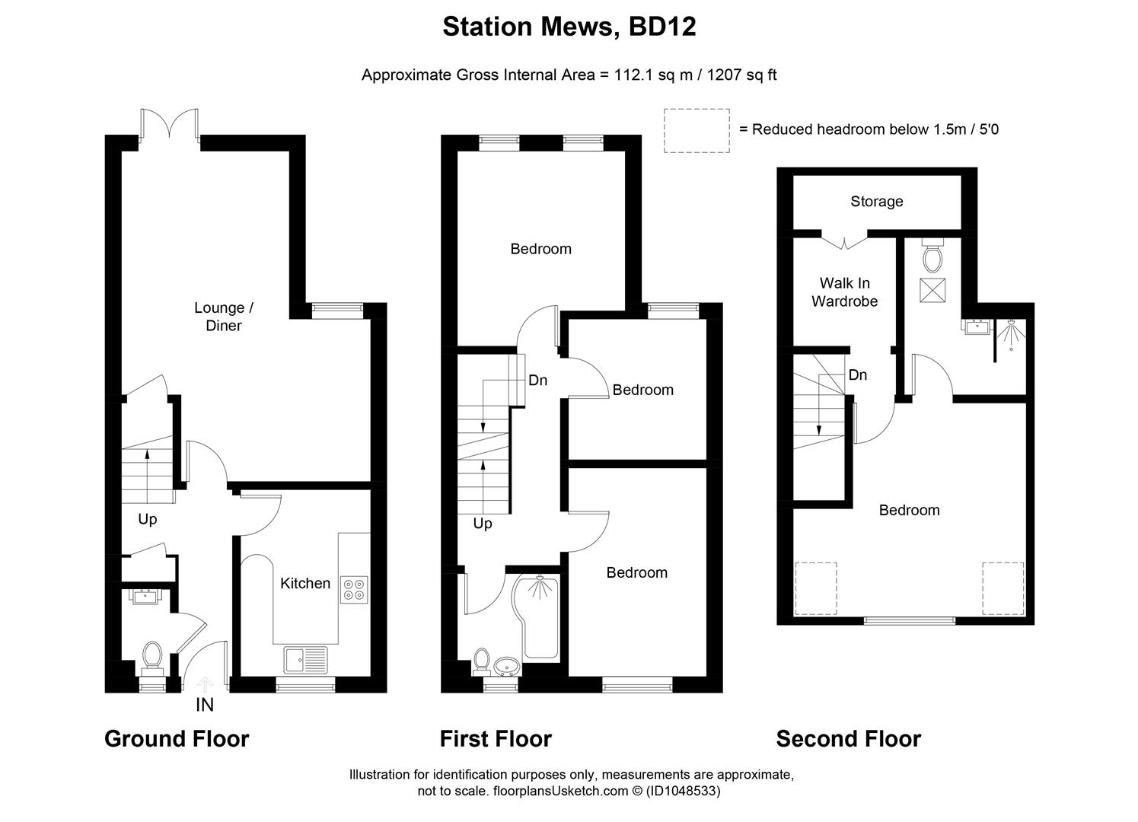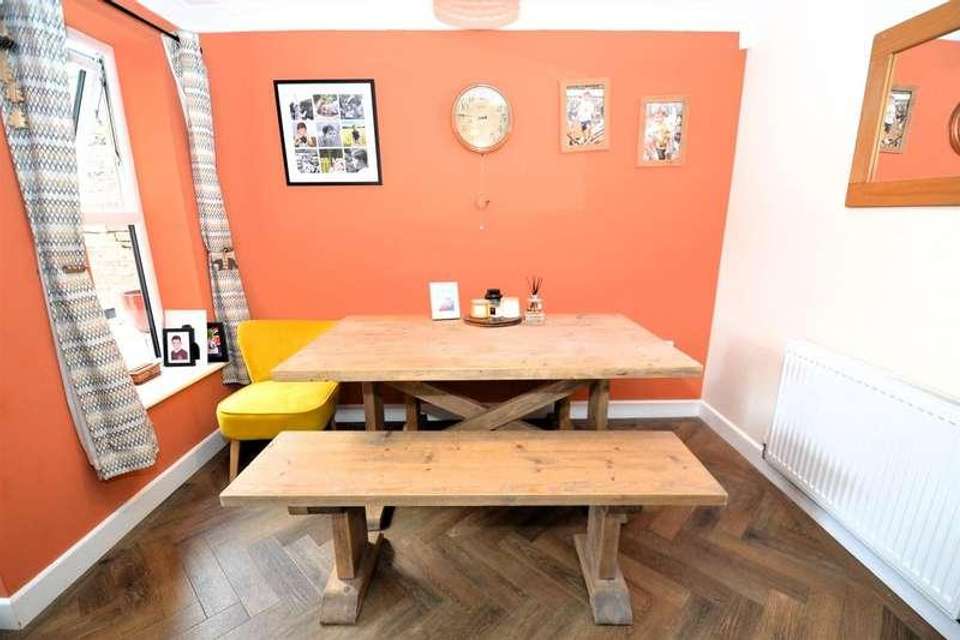4 bedroom town house for sale
Bradford, BD12terraced house
bedrooms

Property photos




+17
Property description
* END TOWN HOUSE * FOUR BEDROOMS * MODERN KITCHEN * TWO BATH/SHOWER ROOMS * * GARDENS * PARKING FOR TWO CARS * Ideally located for anybody looking for commuter links with the M62 and Low Moor Train station close by, is this four bedroom end mews property. Immaculately presented throughout and offering spacious family accommodation over three floors which benefits from a modern fitted kitchen, two bath/shower rooms and a good sized garden to the rear. The property would make an ideal purchase for a young/growing family and boasts shops, amenities and schools close by. To the outside there are good sized lawned and decked gardens to the rear with a driveway providing off street parking for two vehicles.Entrance HallwayWith radiator.Cloakroom/WCModern two piece suite comprising low suite wc, vanity sink unit, chrome heated towel rail and double glazed window.Kitchen3.38m x 2.44m (11'1 x 8')Modern fitted kitchen having a range of wall and base units incorporating ceramic sink, complementary work tops, tiled splashback, plumbing for auto washer, oven, hob, extractor hood, radiator and double glazed window.Lounge/Diner5.97m x 4.57m (19'7 x 15')With Amtico flooring, two radiators, double glazed window and French doors to rear garden.First Floor LandingBedroom Two3.07m x 2.90m (10'1 x 9'6 )With radiator and double glazed window.Bedroom Three3.89m x 2.51m (12'9 x 8'3 )With radiator and double glazed window.Bedroom Four2.54m x 2.51m (8'4 x 8'3 )With radiator and double glazed window.BathroomModern three piece suite comprising low suite wc, panelled bath with electric shower over, pedestal wash basin, chrome heated towel rail, part tiled walls and floor, double glazed window.Second Floor LandingWith useful under eaves storage.Master Bedroom/Bedroom One4.45m x 3.99m (14'7 x 13'1 )With radiator and double glazed window. En-Suite Shower Room;En Suite Shower RoomThree piece suite comprising walk-in shower, low suite wc, vanity sink unit, chrome heated towel rail, velux window, part tiled walls and extractor fan.ExteriorTo the outside there is off-road parking for two cars, together with and enclosed rear garden with lawn, patio and decked area. There is also a PodPoint EV charger.DirectionsFrom the Cleckheaton office turn left and follow the road to Chain Bar roundabout, take the Bradford road turn off which goes into Cleckheaton Road, turn right onto Terry Road where the property will be found identified by our for sale board.TENUREFREEHOLDCouncil Tax BandC
Interested in this property?
Council tax
First listed
Over a month agoBradford, BD12
Marketed by
Sugdens 13 Bradford Road,Cleckheaton,West Yorkshire,BD19 5AGCall agent on 01274 905905
Placebuzz mortgage repayment calculator
Monthly repayment
The Est. Mortgage is for a 25 years repayment mortgage based on a 10% deposit and a 5.5% annual interest. It is only intended as a guide. Make sure you obtain accurate figures from your lender before committing to any mortgage. Your home may be repossessed if you do not keep up repayments on a mortgage.
Bradford, BD12 - Streetview
DISCLAIMER: Property descriptions and related information displayed on this page are marketing materials provided by Sugdens. Placebuzz does not warrant or accept any responsibility for the accuracy or completeness of the property descriptions or related information provided here and they do not constitute property particulars. Please contact Sugdens for full details and further information.





















