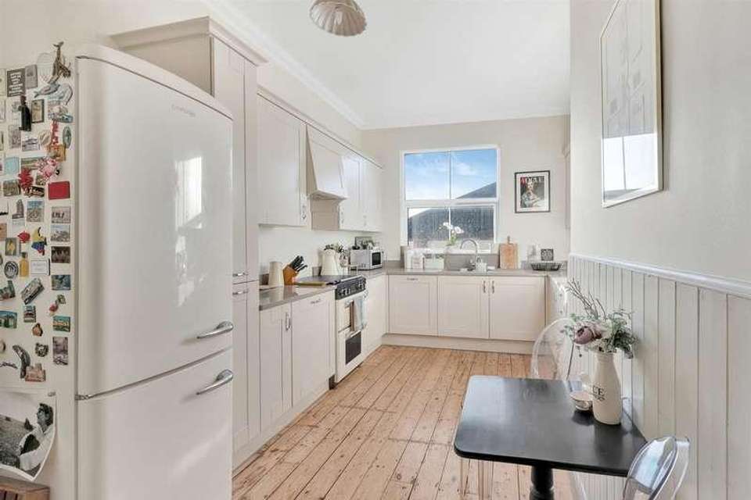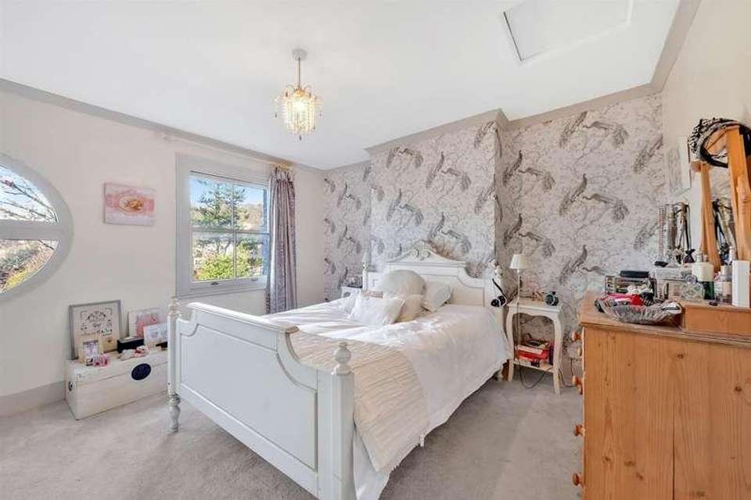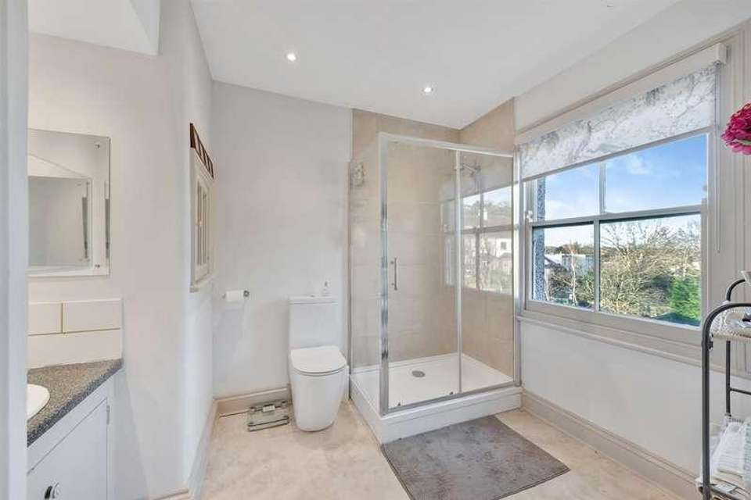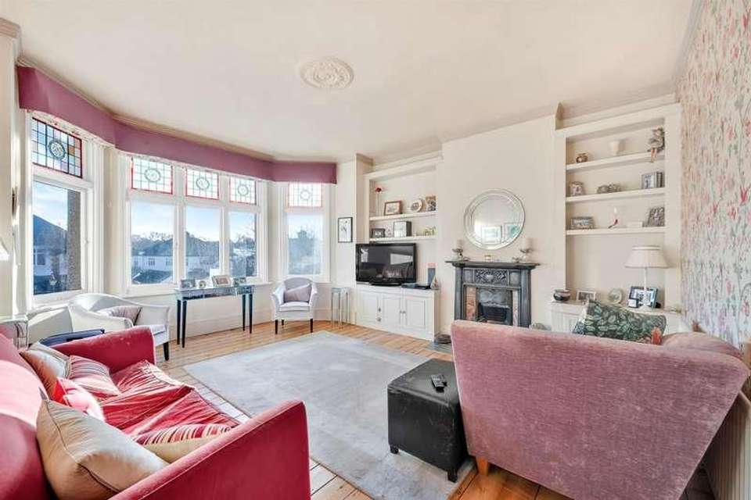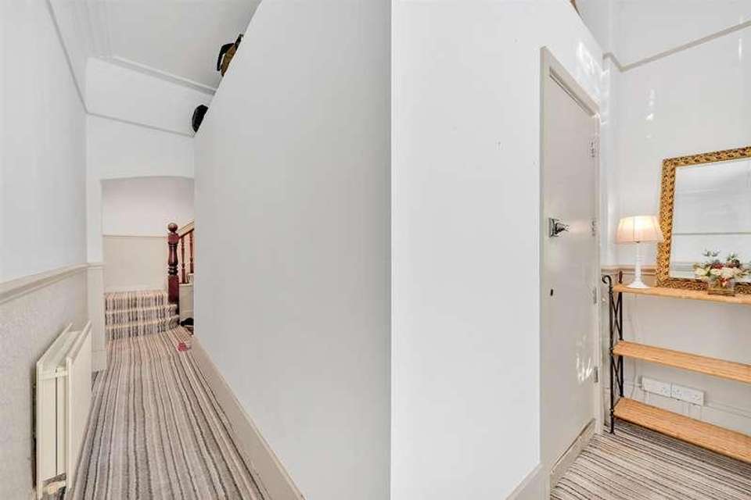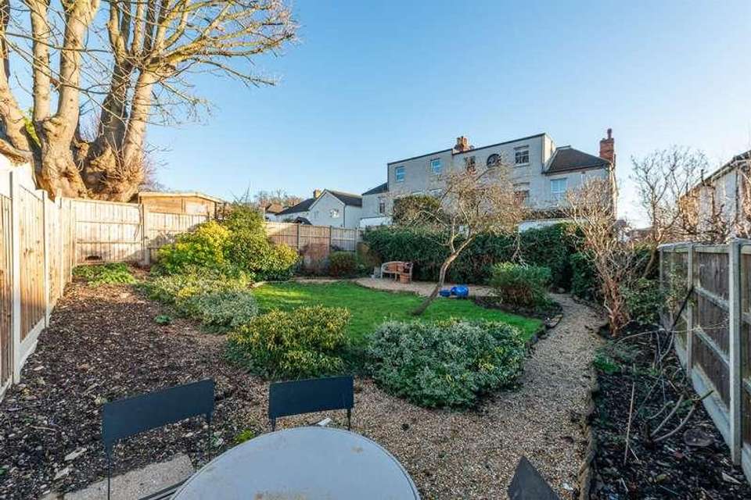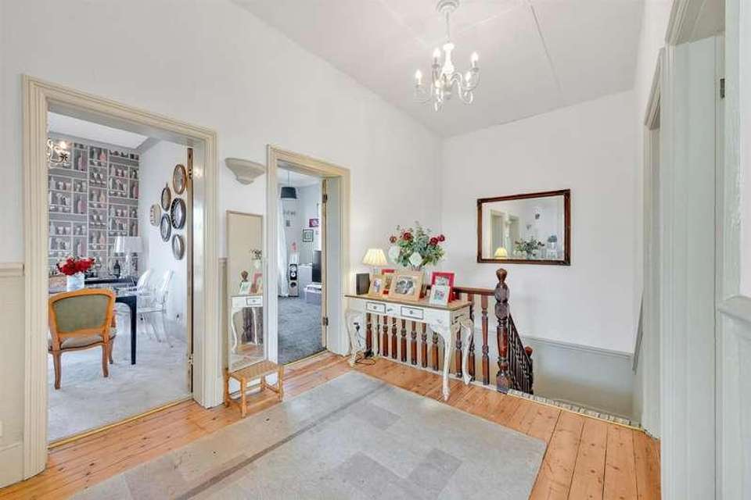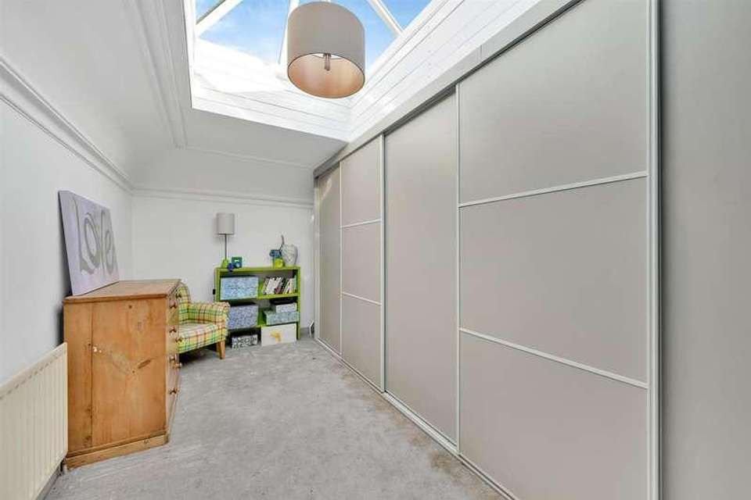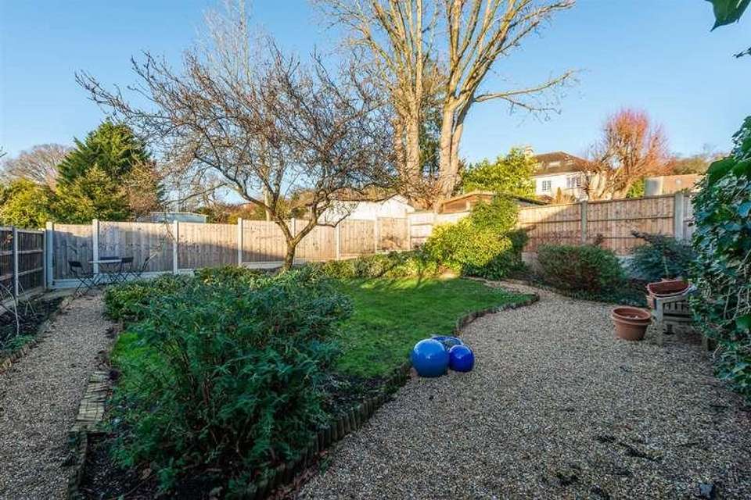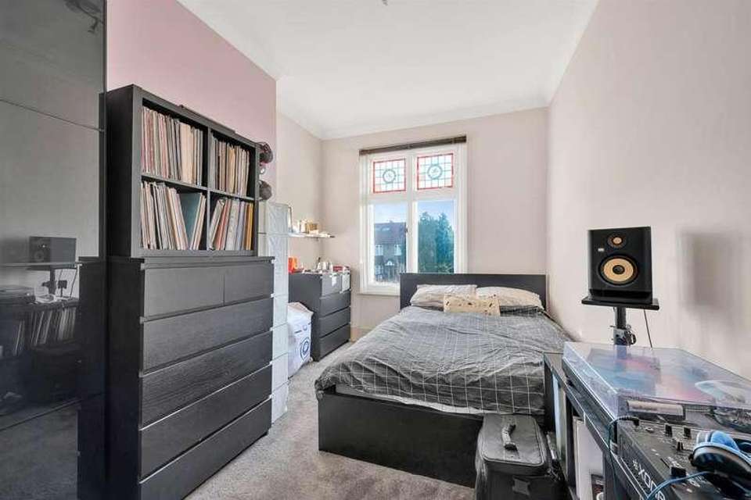4 bedroom flat for sale
Bromley, BR1flat
bedrooms
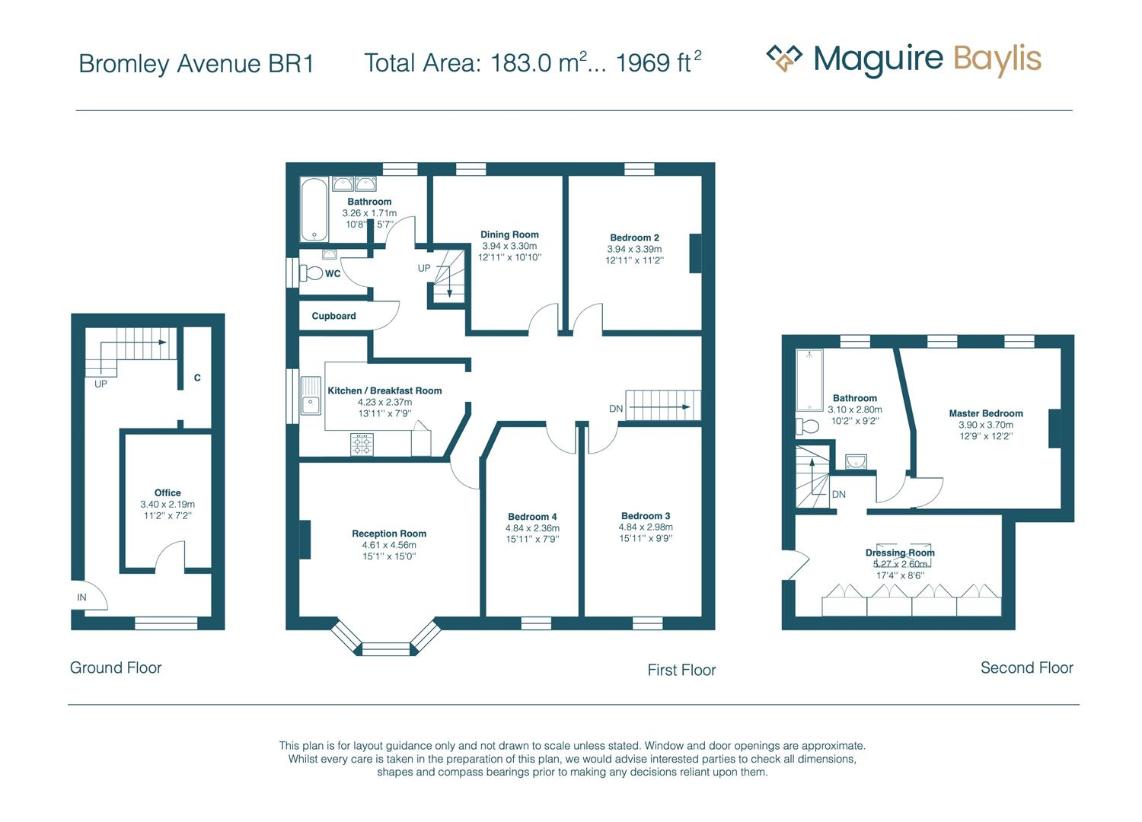
Property photos

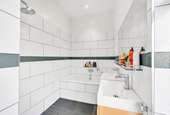
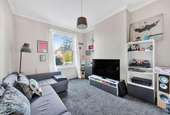

+10
Property description
Maguire Baylis are delighted to present quite possibly one of the most impressive Victorian conversion apartments in the Shortlands area, offering vast accommodation over three floors of this imposing period residence, located within a first class residential road. This glorious property is accessed by a private front door leading into an entrance hallway featuring the original turning staircase up to the first floor hallway. In this generous space the current owner has created a 'room within a room' with a sound-proof music/recording studio. To the first floor is a stunning main reception room with feature fireplace; modern and well appointed kitchen; separate dining room; three large bedrooms; plus family bath/wet room along with separate WC. The top floor provides a luxurious master suite comprising the principle bedroom, a superb 17' fitted dressing room featuring large roof lantern, plus modern shower room/wc. Outside, there is a delightful private garden to the rear, accessed via a gate to the side of the property. Bromley Avenue forms part of a highly regarded and convenient residential area. It is just minutes walk from Ravensbourne station along with Beckenham Place Park which offers country walks almost on the doorstep and, for the more adventurous, the popular outdoor swimming lake. Shortlands station and local shops are also within reach on foot and both Bromley and Beckenham town centres are also easily accessible.A rare home, set within a sought after location - highly recommended and offered to the market with no onward chain.ENTRANCE PORCHPrivate front door to:GROUND FLOOR ENTRANCE LOBBYTwo double glazed windows to front; radiator; original ceiling cornice; useful understairs storage cupboard; original turning staircase to first floor.GROUND FLOOR GAMES/MUSIC ROOM3.43m x 1.91m (11'3 x 6'3)A room within a room! Constructed for the owners personal requirements as a sound-proofed recording studio. This room could be removed to open up the hallway, or used as a games room or home cinema room.FIRST FLOOR LANDING5.26m x 2.57m (inc staircase) (17'3 x 8'5 (inc staOriginal floor boards; large built-in storage cupboard housing gas combi boiler (boiler installed new Nov 2022); two radiators; stairs to top floor.LIVING ROOM5.23m x 4.60m (17'2 x 15'1)An impressive reception room with a huge bay window to front allowing light to flood in; feature cast iron fireplace with tiled hearth; two fitted storage units with shelving within recesses; original floor boards.DINING ROOM3.96m x 3.30m (max) (13' x 10'10 (max))Sash window to rear; radiator; built-in storage cupboard.KITCHEN4.88m x 3.05m (max overall) (16' x 10' (max overalDouble glazed window to side; fitted with a modern range of attractive Shaker style wall and base units with Quartz worktops to three walls; inset sink unit; integrated Neff washing machine & dishwasher; electric cooker with induction hob; space for fridge/freezer.BEDROOM 24.85m x 2.97m (15'11 x 9'9 )Casement window to front; radiator.BEDROOM 33.96m x 3.38m (13' x 11'1)Sash window to rear; radiator; coved ceiling.BEDROOM 4/STUDY4.75m x 2.49m (15'7 x 8'2)Window to front; radiator; coved ceiling.BATH/WET ROOMA spacious bathroom featuring a large double glazed window to the rear; modern and well appointed suite comprising panelled bath; two fitted wash basins; open wet area with built-in shower; three quarter tiled walls and tiled flooring; heated towel rail.SEPARATE WCDouble glazed window to side; modern suite with WC and fitted wash basin; heated towel rail; tiled flooring and part tiled walls.TOP FLOOR LANDINGIntercom handset.BEDROOM 13.91m x 3.68m (overall) (12'10 x 12'1 (overall))Sash window to rear plus feature circular window; radiator; hatch providing access to roof.DRESSING ROOM5.26m x 2.59m (17'3 x 8'6)A spacious dressing room featuring a stunning double glazed roof lantern allowing light to flood in; full range of fitted wardrobes and open shelving to one wall; radiator; door providing access to loft storage space (loft mainly boarded for storage and providing scope for conversion).SHOWER ROOM3.05m x 2.59m (max overall) (10' x 8'6 (max overalA large and well appointed shower room featuring a sash window to the rear; modern over-sized shower cubicle; WC; inset wash basin with vanity storage under; heated towel rail.GARDENapprox 12.19m x 10.67m (approx 40' x 35')Attractive private garden to the rear, approached via a locked gate to the side of the building. The delightful garden is neatly laid out with a main area of central lawn; well stocked beds and borders, along with gravel pathways.To the front there is a small area of garden allocated. We believe this could be adapted for use as off street parking, subject to the necessary consents and approval.PARKINGOn street. Unrestricted.LEASE & MAINTENANCELEASE - 931 years remaining. The freehold is retained by the neighbour in the ground floor flat. MAINTENANCE - As & when required. There are no shared, communal areas. GROUND RENT - Peppercorn.COUNCIL TAXLondon Borough of Bromley - Band D
Interested in this property?
Council tax
First listed
Over a month agoBromley, BR1
Marketed by
Maguire Baylis 104 Beckenham Lane,Shortlands,Bromley,BR2 0DWCall agent on 020 8464 9952
Placebuzz mortgage repayment calculator
Monthly repayment
The Est. Mortgage is for a 25 years repayment mortgage based on a 10% deposit and a 5.5% annual interest. It is only intended as a guide. Make sure you obtain accurate figures from your lender before committing to any mortgage. Your home may be repossessed if you do not keep up repayments on a mortgage.
Bromley, BR1 - Streetview
DISCLAIMER: Property descriptions and related information displayed on this page are marketing materials provided by Maguire Baylis. Placebuzz does not warrant or accept any responsibility for the accuracy or completeness of the property descriptions or related information provided here and they do not constitute property particulars. Please contact Maguire Baylis for full details and further information.




