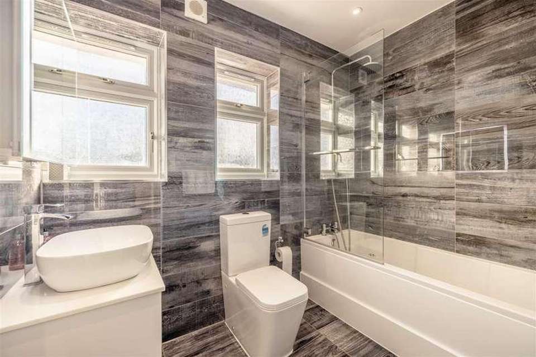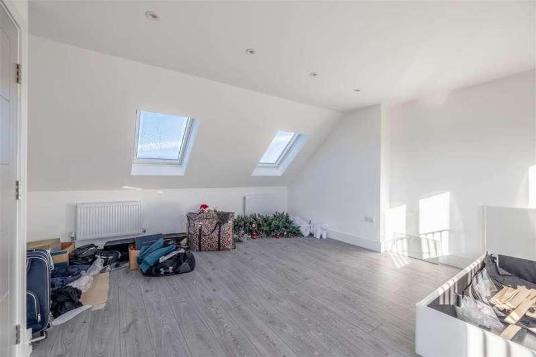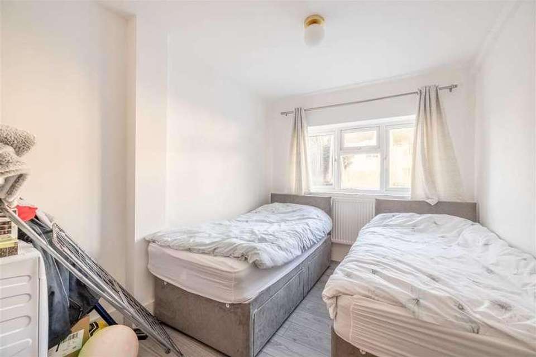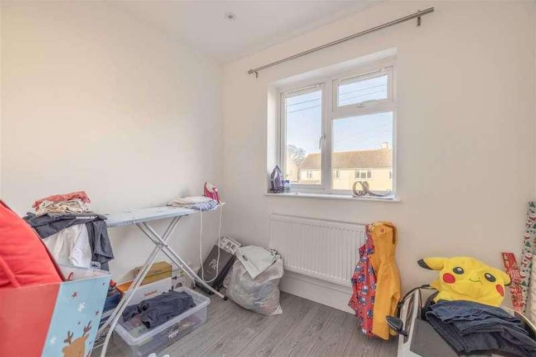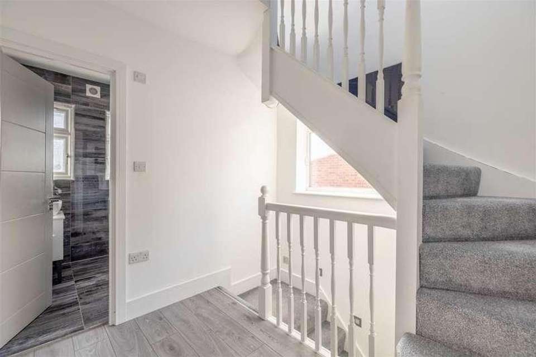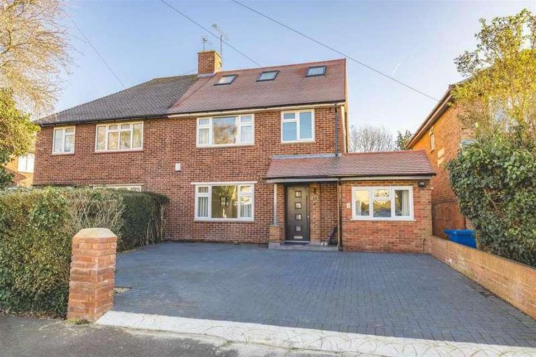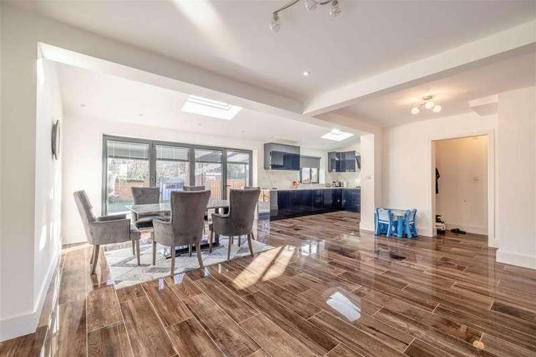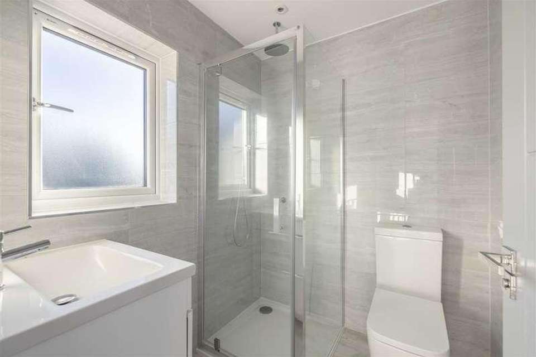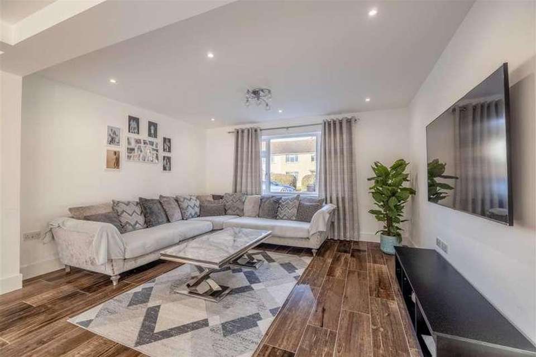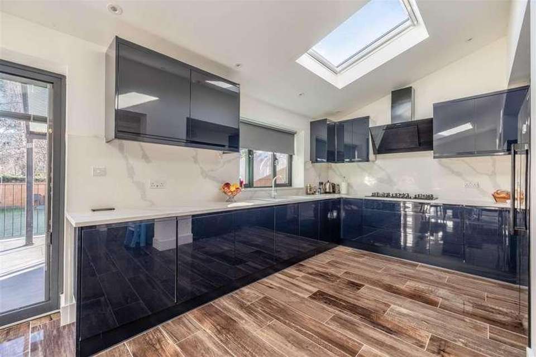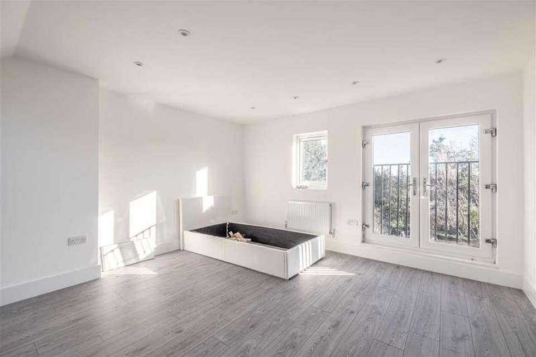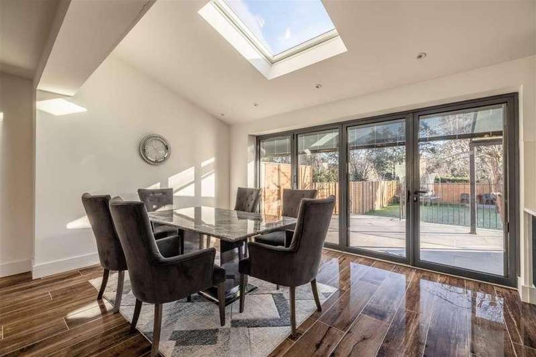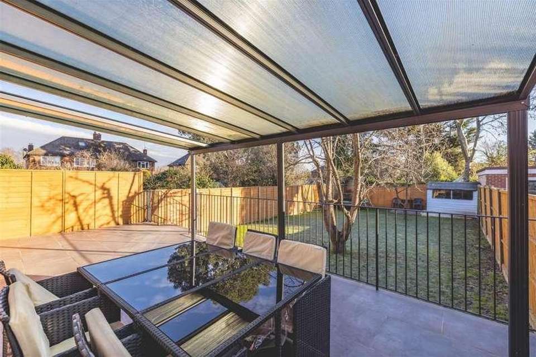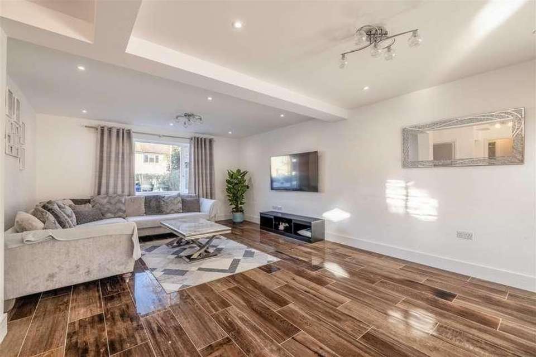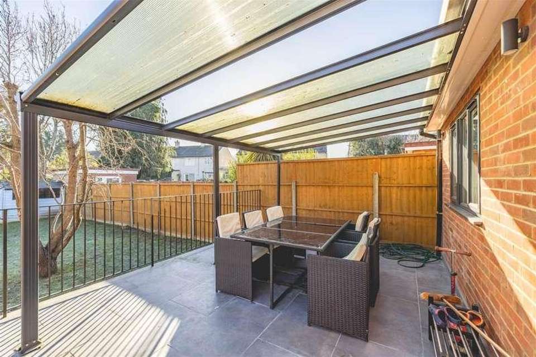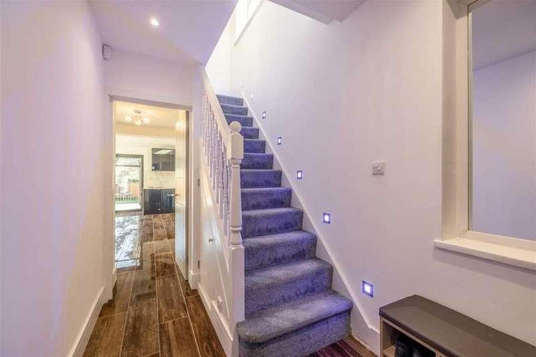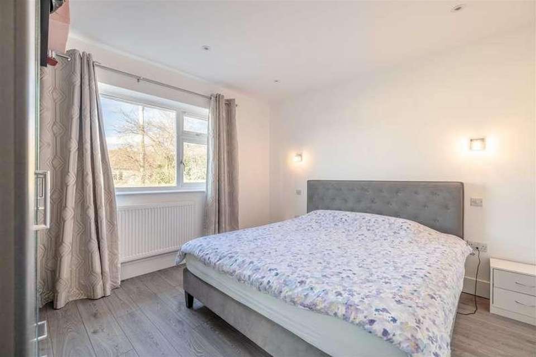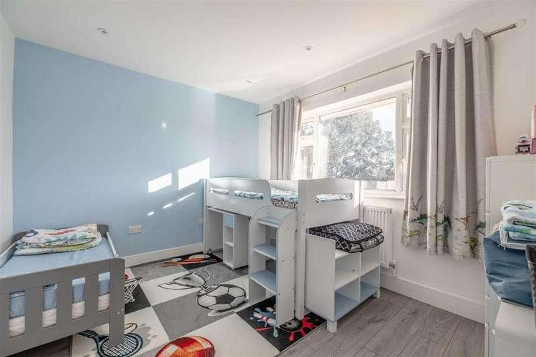5 bedroom semi-detached house for sale
Windsor, SL4semi-detached house
bedrooms
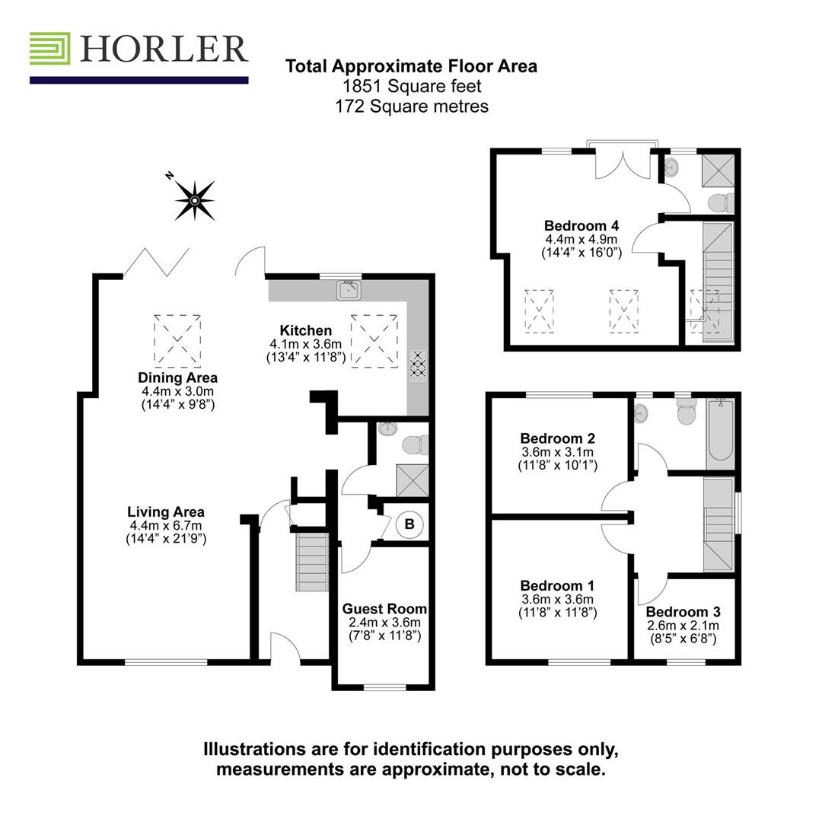
Property photos

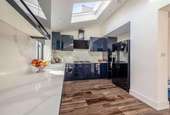
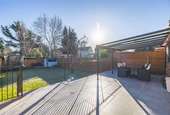
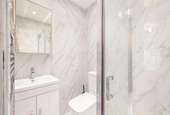
+18
Property description
Definitely the wow factor on this 5 bedroom family home located in West Windsor and ideally situated for local amenities and school catchment areas. With 5 good size bedrooms spread over 3 floors, a family bathroom, shower room and downstairs wc with a massive open plan living/dining/bespoke kitchen area with bi-folds to the back garden and a partially covered raised patio/deck ideal for entertaining family and friends. For viewings on this amazing property, please call today on 01753 621234.Entrance/HallwayThrough partially glazed composite door to hallway with wooden flooring, doorway to the remainder of the downstairs, stairs to the first floor with recessed step wall lights, power points and under-stair storage.Open Plan Kitchen/Living/Dining RoomWith front and rear aspect UPVC double glazed windows as well as full width bi-fold doors leading to the rear of the property and patio area, this area benefits from wooden flooring throughout; bespoke kitchen with a range of eye and base level units with complementary work surface, gas hob with oven and overhead extractor fan, integrated appliances, roof velux windows, downlighting throughout, tv and power points.Shower RoomGlass cubicle shower unit, low level wc and wash hand basin.Boiler CupboardHousing boliler.Bedroom 5Front aspect UPVC double glazed window, laminate flooring, double radiator and power points.Bedroom 1Front aspect UPVC double glazed window, laminate flooring and power points.Bedroom 2Rear aspect UPVC double glazed window, laminate flooring and radiator.Bedroom 3Front aspect UPVC double glazed window, laminate flooring and radiator.Family BathroomWith dual rear aspect UPVC frosted double glazed window, fitted bath with overhead shower and glass screen, back to wall wc, wash hand basin vanity unit, tiled walls and laminate floor.Bedroom 4At the top of staircase 2 is this master bedroom with rear aspect Juliet balcony railing and UPVC double glazed window, 3 velux windows, laminate flooring, radiator and downlighting.Ensuite shower roomWith rear aspect UPVC frosted double glazed window, low level wc, vanity unit wash hand basin and glass cubicle shower.Rear GardenLarge raised patio adjacent to the property with clear deck roof, downward spotlights and steps leading to the lawn. The garden is secluded with a wooden fence surround and a timber garden shed to the rear of the property.Front of propertyA brick laid driveway with off road parking for up to 3 cars with a border hedge on one side and small brick wall on the other.Additional InformationCouncil Tax Band DLegal Note**Although these particulars are thought to be materially correct their accuracy cannot be guaranteed and they do not form part of any contract**.
Interested in this property?
Council tax
First listed
Over a month agoWindsor, SL4
Marketed by
Horler & Associates 242 Dedworth Road,Windsor,Berkshire,SL4 4JRCall agent on 01753 621234
Placebuzz mortgage repayment calculator
Monthly repayment
The Est. Mortgage is for a 25 years repayment mortgage based on a 10% deposit and a 5.5% annual interest. It is only intended as a guide. Make sure you obtain accurate figures from your lender before committing to any mortgage. Your home may be repossessed if you do not keep up repayments on a mortgage.
Windsor, SL4 - Streetview
DISCLAIMER: Property descriptions and related information displayed on this page are marketing materials provided by Horler & Associates. Placebuzz does not warrant or accept any responsibility for the accuracy or completeness of the property descriptions or related information provided here and they do not constitute property particulars. Please contact Horler & Associates for full details and further information.





