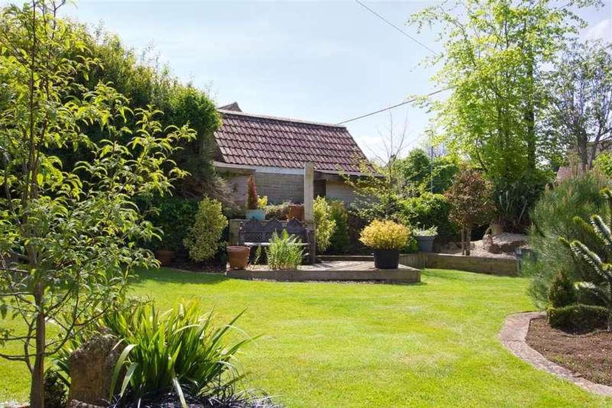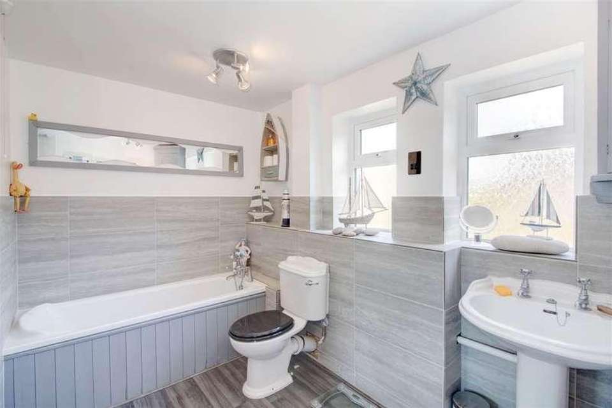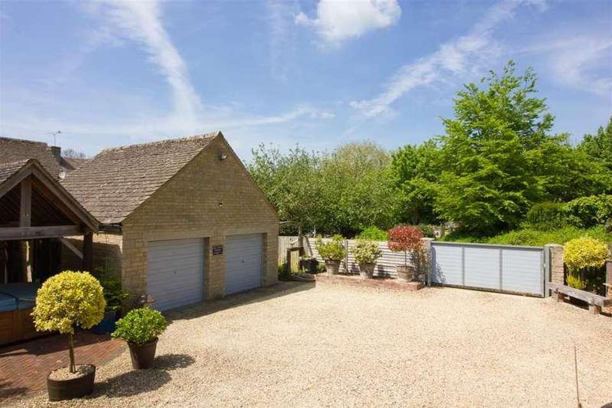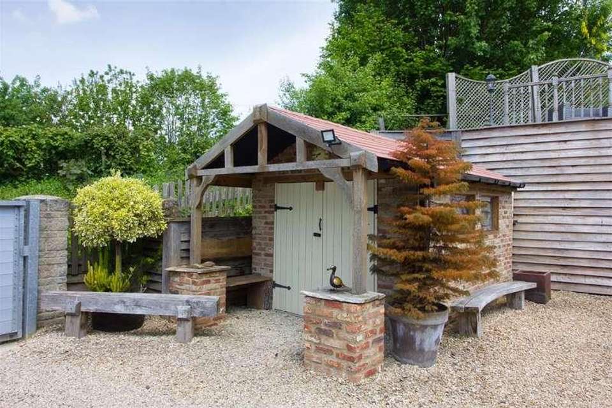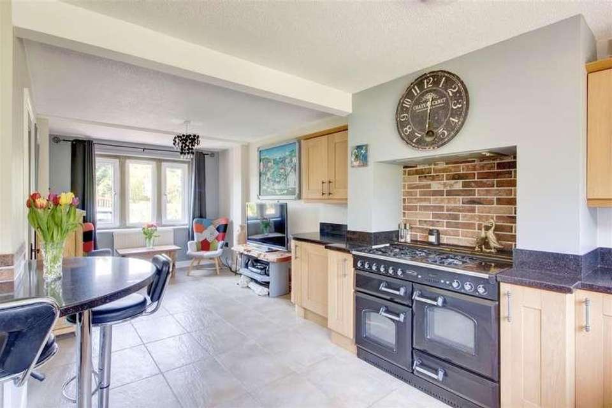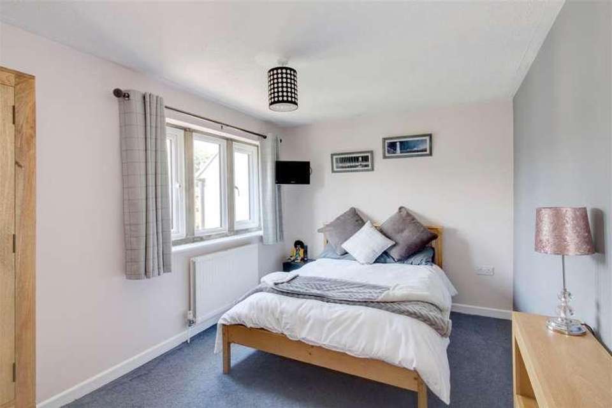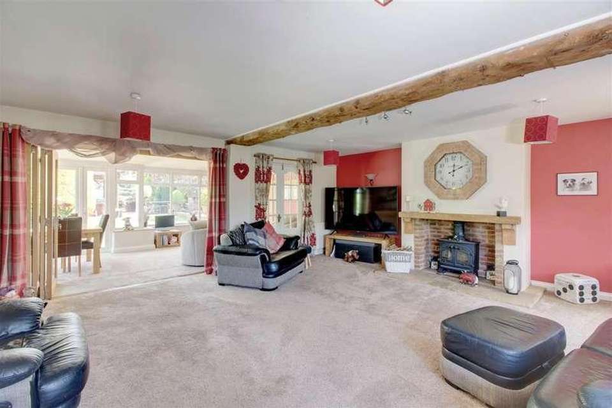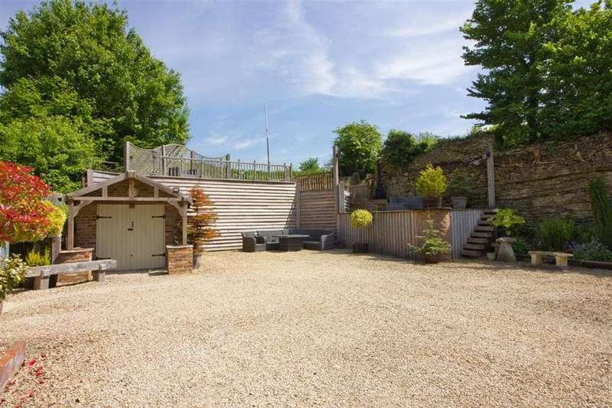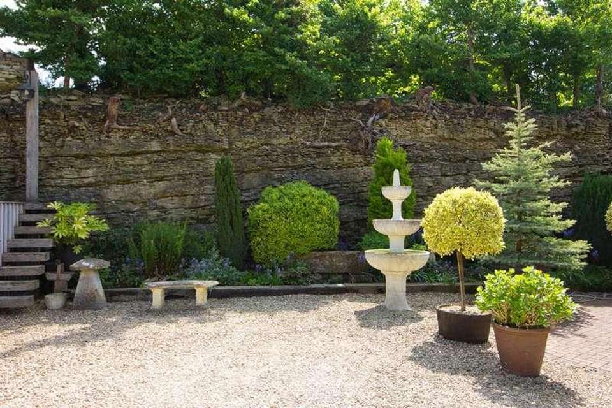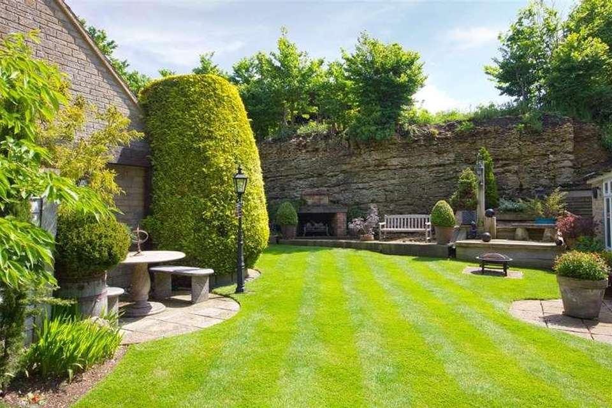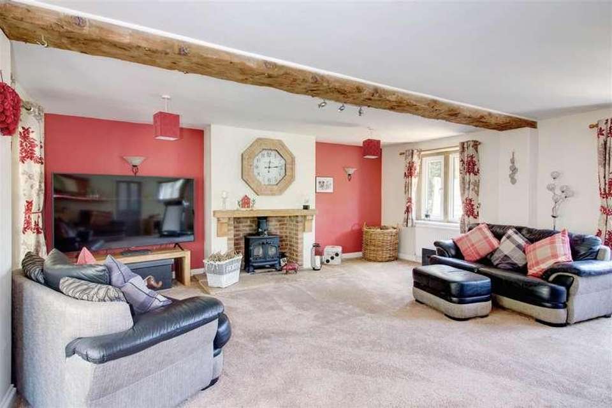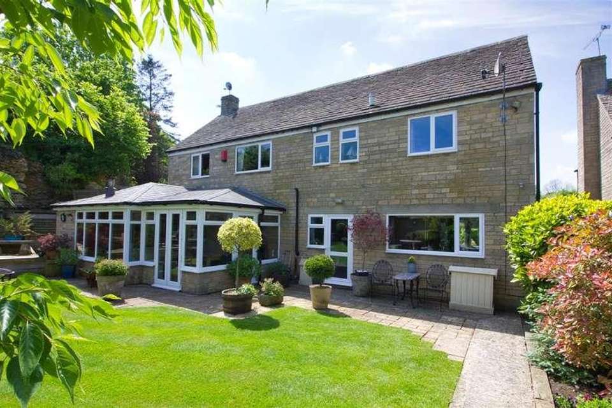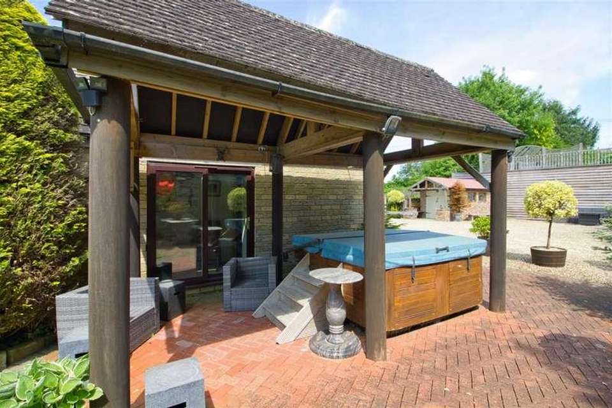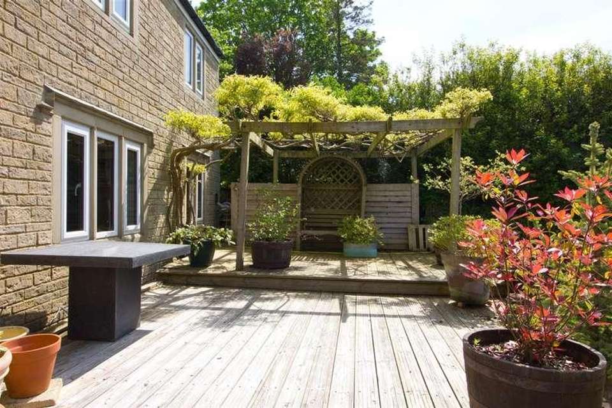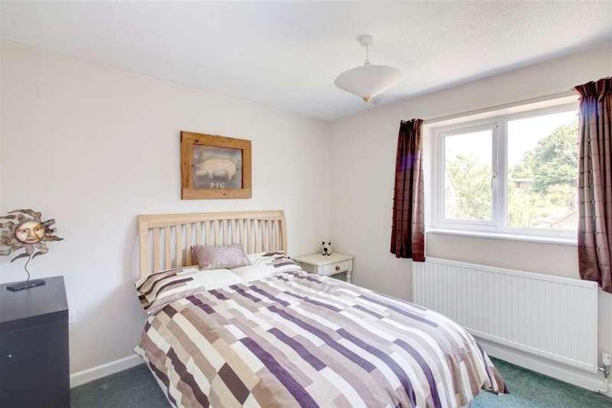4 bedroom detached house for sale
Malmesbury, SN16detached house
bedrooms
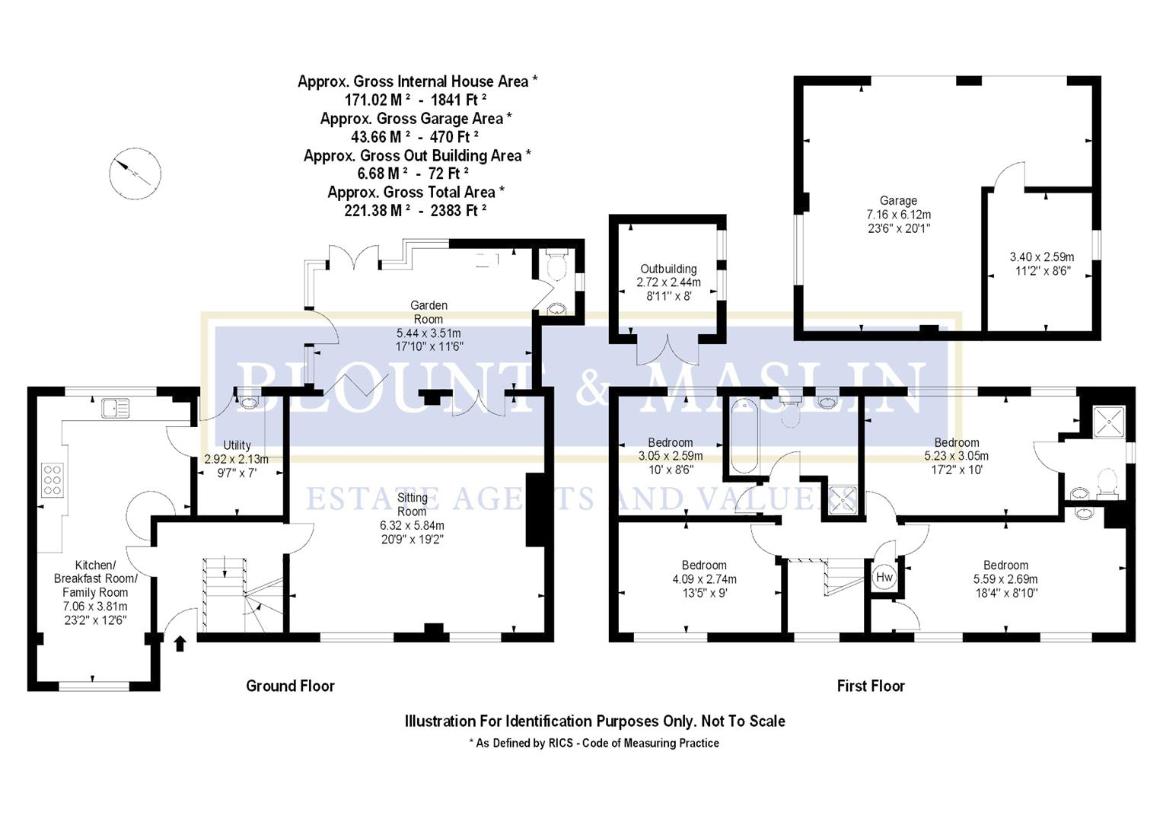
Property photos

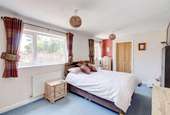
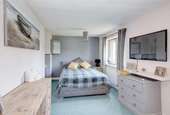
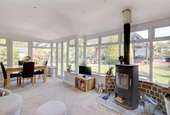
+15
Property description
A deceptively spacious family home (1841 sq ft) with a large and interesting garden,extending to just under 1/4 of an acre.4 double bedrooms, 2 bath/shower rooms. Hall, cloakroom, large sitting room,garden room, kitchen/breakfast/family room, utility room. Double garage (470 sq ft) brick built workshop (72 sq ft), ample parking. In all 2383 sq ft.The PropertyBuilt in 1986, this detached two storey home has been in the same ownership since 2000. A garden room was added to the rear in 2007 which, like the sitting room, has a log burning stove. The current owners have lavished much attention on the gardens which are a particular feature of the property, and extend to 0.24 of an acre. The front facade has stone window surrounds, with all the windows being UPVC double glazed.The AccommodationThe recessed front door leads into a hall with a small study area, and there is a deep under stair storage cupboard. The large sitting room has brick dressed fireplace and a ceiling beam. Double doors and bi-fold doors lead into the adjoining garden room, which has two lots of doors into the garden, and a cloakroom off. The kitchen/breakfast/family room has a good range of units including a Rangemaster cooker. The dishwasher is integrated and there is a breakfast bar. A door off leads to the utility room, which in turn has access to the garden. On the first floor landing there is an airing cupboard and an access hatch to the loft, which is part boarded and has a ladder. The large main bedroom is at the rear and has an en suite shower. The second bedroom has a vanity basin and corner cupboard, plus a built-in wardrobe. There are two further double bedrooms and a large family bathroom with a separate shower cubicle.OutsideTwin wooden gates at the front lead to a tarmac drive with parking for several cars. In addition there is a vehicular right-of-way over the neighbours drive to further extensive parking at the rear. The front garden has a lawn, well stocked borders plus a decked area adjoining the house with a pergola. Gated access to the left hand side leads to the rear garden. This again has a lawn, borders and various seating areas including a fireplace folly. The double garage has been sub divided to create a changing room, which could equally be used as a home office. Adjacent is a brick paved area with an arbour over for the hot tub, which is available by separate negotiation. Beyond the garage is a large gravelled parking area and an electric sliding gate. There is a brick built workshop with power and light. Cantilevered steps lead up to a large decked area at the rear. There are taps, power points and garden lighting in both the front and rear gardens.GeneralThe property is freehold. Mains water, electricity and drainage are connected. The oil boiler supplies central heating and hot water. There are calor gas bottles for the range cooker. Council Tax band E- ?2,660.79 payable for 2024/25. EPC rating band D - 60.LocationCorston lies approximately two and a half miles south of Malmesbury and has a church, village hall and public house. The nearby thriving town of Malmesbury has a comprehensive range of shops including a Waitrose, a library, museum and a sports centre with swimming pool, plus there are various cultural activities including frequent events at the lovely old Abbey. The proximity of the M4 motorway provides good communications with Swindon, Bath, Bristol and London and there are mainline train services from Chippenham and Kemble to Paddington in just over an hour.Directions to SN16 0HDFrom Malmesbury head south on the A429. As you drop down into Corston, proceed around the left hand bend and the house in on your left, just before the traffic lights.
Interested in this property?
Council tax
First listed
Over a month agoMalmesbury, SN16
Marketed by
Blount & Maslin 50 High Street,Malmesbury,Wiltshire,SN16 9ATCall agent on 01666 825725
Placebuzz mortgage repayment calculator
Monthly repayment
The Est. Mortgage is for a 25 years repayment mortgage based on a 10% deposit and a 5.5% annual interest. It is only intended as a guide. Make sure you obtain accurate figures from your lender before committing to any mortgage. Your home may be repossessed if you do not keep up repayments on a mortgage.
Malmesbury, SN16 - Streetview
DISCLAIMER: Property descriptions and related information displayed on this page are marketing materials provided by Blount & Maslin. Placebuzz does not warrant or accept any responsibility for the accuracy or completeness of the property descriptions or related information provided here and they do not constitute property particulars. Please contact Blount & Maslin for full details and further information.





