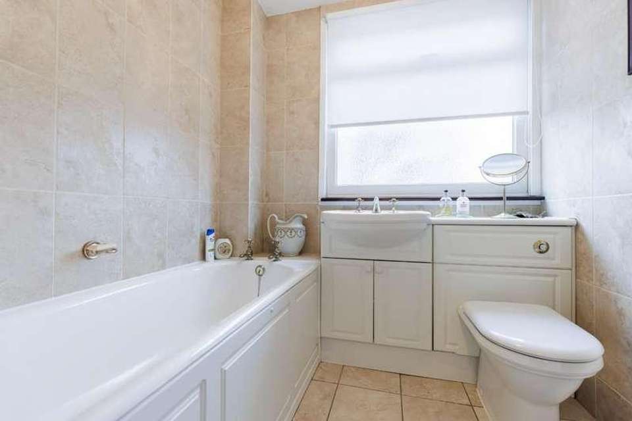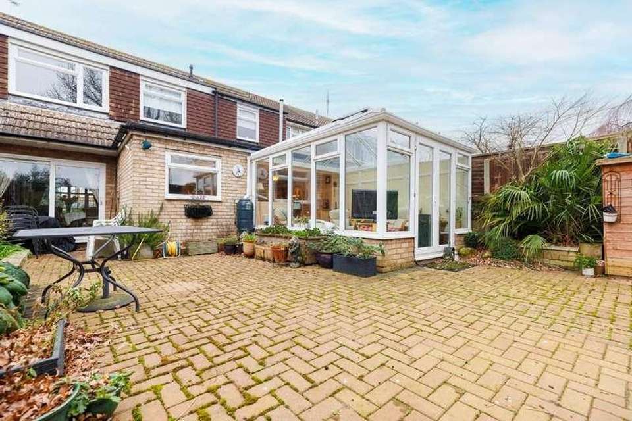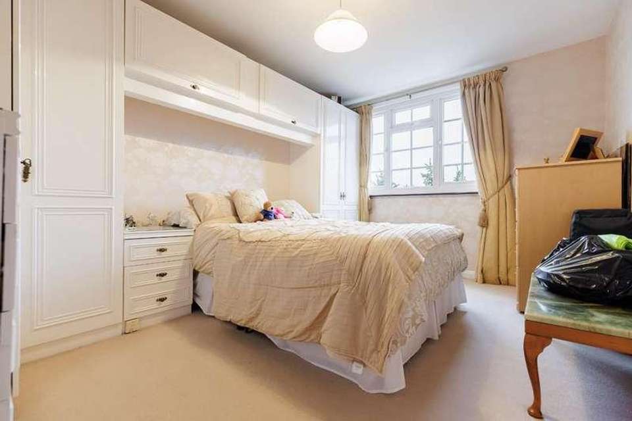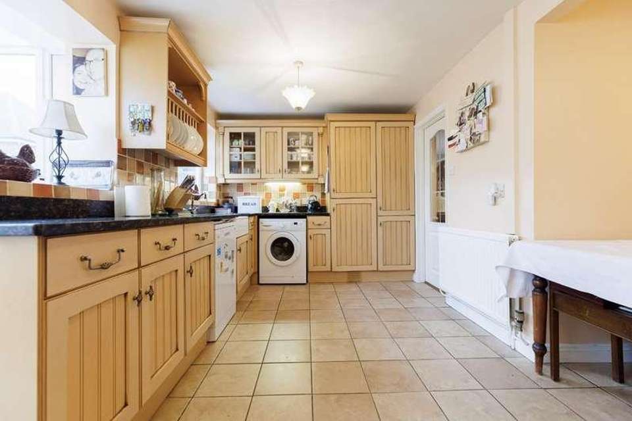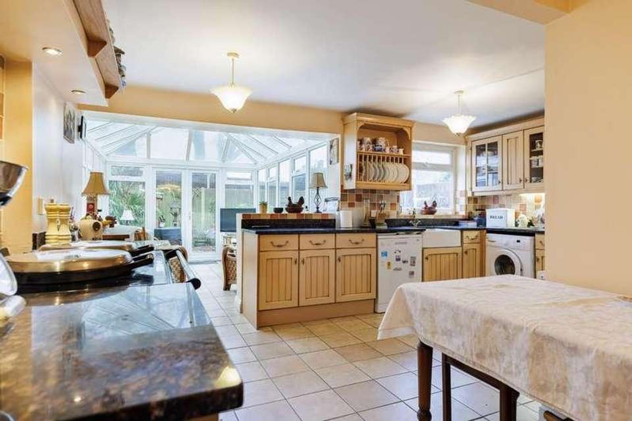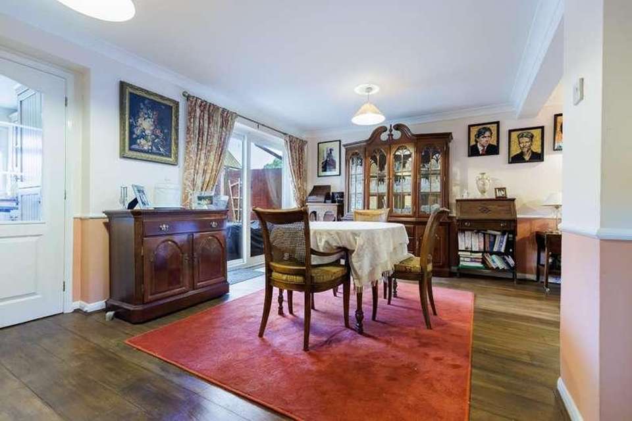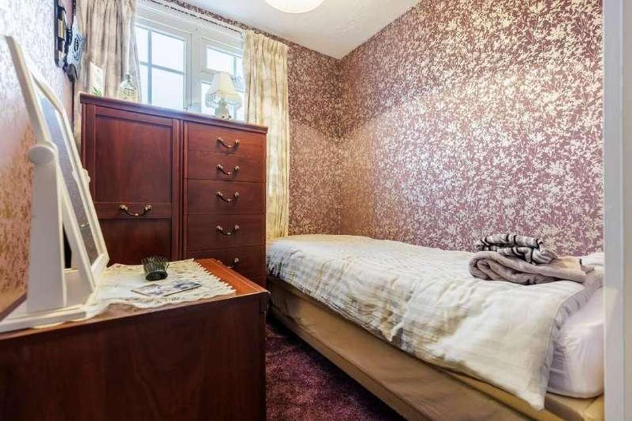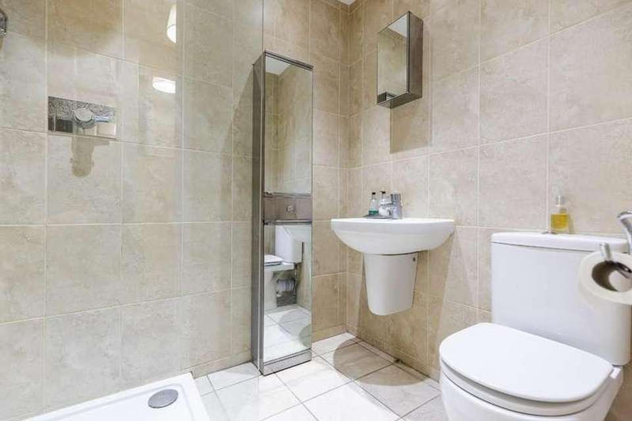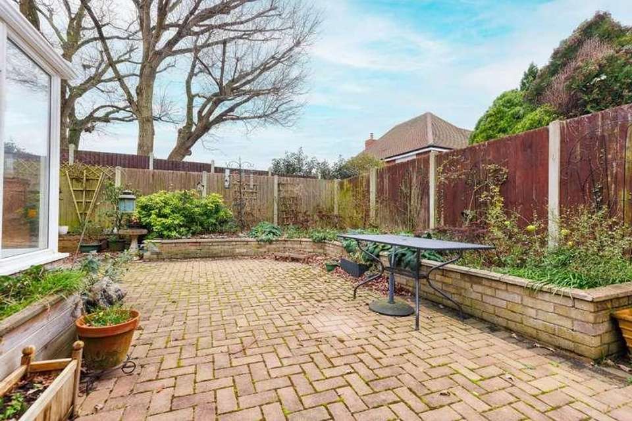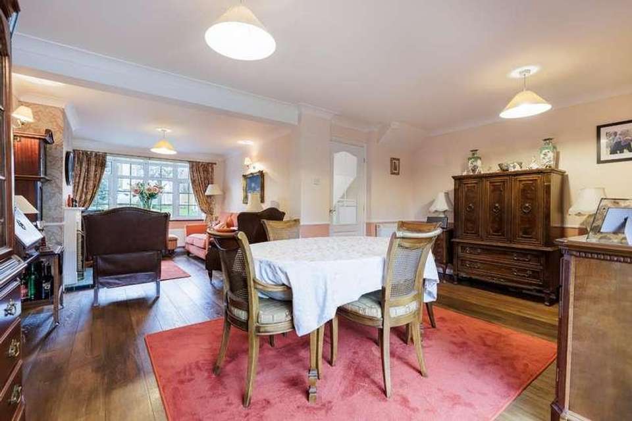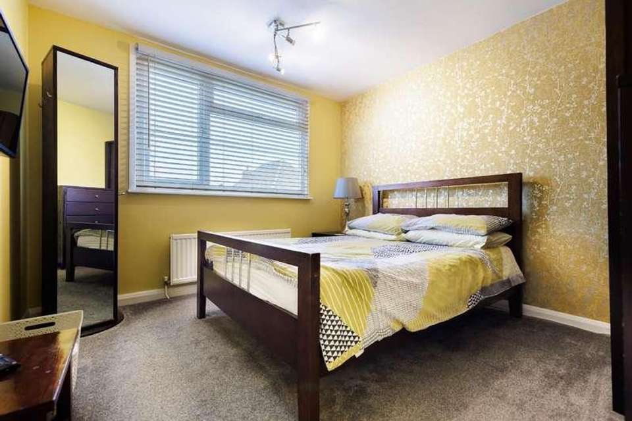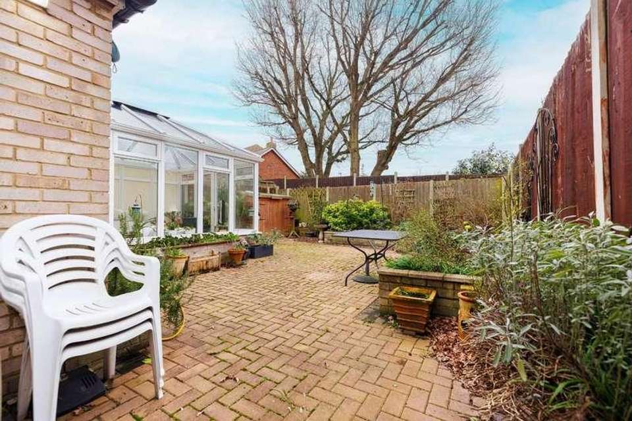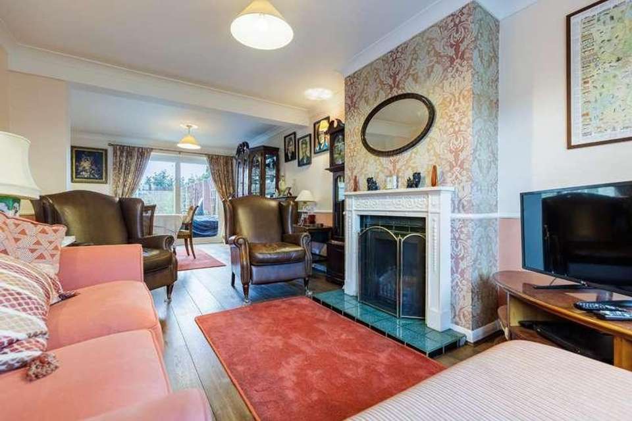4 bedroom semi-detached house for sale
Dunmow, CM6semi-detached house
bedrooms
Property photos
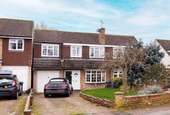
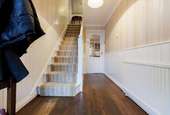
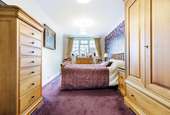
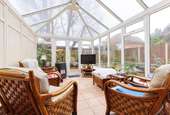
+14
Property description
Daniel Brewer are pleased to market this four bedroom semi-detached home in the popular countryside village of Stebbing. Accommodation on the ground floor comprises:- entrance hall, dining area, living area, kitchen/breakfast room, conservatory, and a wet room with access to the garage storage area. The first floor houses four sizeable bedrooms with en-suite facilities to the principal bedroom and a family bathroom. The property also benefits from front and rear gardens with driveway parking for three vehicles.Entrance Hall3.9m x 1.9m (12'9 x 6'2 )Entrance via UPC front door, double glazed frosted UPVC window to the front aspect, stairs rising to first floor, under stairs storage, timber floor, wood wall panelling, wall mounted radiator, ceiling mounted light fixture, various power points. Door to:Dining Area5.1m x 3.2m (16'8 x 10'5 )Double glazed UPVC sliding doors to rear aspect, wall mounted radiator, timber flooring, ceiling mounted light fixtures, various power points. Opening to:Living Area3.9m x 3.1m (12'9 x 10'2 )Double glazed UPVC bow window to the front aspect, fire place with tiled hearth and timber mantle, wall mounted radiator, timber floor, wall mounted light fixtures, ceiling mounted light fixture, TV point, various power points.Kitchen/Breakfast room5.0m x 4.5m (16'4 x 14'9 )Double glazed UPVC window to rear aspect, various base and eye level units with quartz worksurfaces over, inset ceramic sink with drainer unit and mixer tap, space for washing machine, integrated fridge freezer, Aga cooker with two hobs and three ovens, space for dish washer, splashback tiling, tiled flooring, wall mounted radiator, timber shelving, inset spotlights, ceiling mounted light fixture, various power points. Opening to:Conservatory4.0m x 3.0m (13'1 x 9'10 )Double glazed UPVC French doors to rear aspect, double glazed UPVC window to various aspects, tiled flooring, wall mounted radiator, various power points.Inner Hallway1.9m x 0.9m (6'2 x 2'11 )Tiled flooring, ceiling mounted light fixture. Door to:Wet RoomThree-piece suite comprising: low level WC, wall mounted ceramic wash hand basin with mixer tap, walk in shower with rainfall head and glass screen, wall mounted heated towel rail, tiled floors, tiled walls, inset spotlights, extractor fan.First Floor Landing2.3m x 1.9m (7'6 x 6'2 )Accessed via timber stairs with carpet overlay and painted timber banister, timber balustrade, access to loft, wood wall panelling, carpeted flooring, ceiling mounted light fixture, various power points, Doors to Bedroom One, Two, Three, Four & Family Bathroom.Principal Bedroom5.5m x 2.7m (18'0 x 8'10 )Double glazed UPVC window to front aspect, internal window to en-suite, access to loft, wall mounted radiator, carpeted flooring, ceiling mounted light fixture, various power points. Door to:En-SuiteDouble glazed UPVC window to rear aspect, three piece suite comprising: combined vanity wash hand basin and low level WC, with mixer tap and low level storage, rainfall head shower with handheld attachment and glass screen, wall mounted heated towel rail, tiled floors, tiled walls, inset spotlights, extractor fan.Bedroom Two3.9m x 2.9m (12'9 x 9'6 )Double glazed UPVC window to front, a range of inbuilt wardrobes with overhead storage space, wall mounted radiator, carpeted flooring, ceiling mounted light fixture, various power points.Bedroom Three3.3m x 3.0m (10'9 x 9'10 )Double glazed UPVC window to rear, wall mounted radiator, carpeted flooring, ceiling mounted spotlight array, various power points.Bedroom Four3.0m x 2.0m (9'10 x 6'6 )Double glazed UPVC window to front, access to over stairs storage/linen cupboard, wall mounted radiator, carpeted flooring, ceiling mounted light fixture, various power points.Family BathroomDouble glazed UPVC frosted window to rear aspect, three-piece suite comprising: combined vanity wash hand basin and low level WC, with mixer tap and low level storage, panel enclosed bath with separate taps, wall mounted heated towel rail, tiled floors, tiled walls, ceiling mounted light fixture.GardensThe property benefits from a fully enclosed private rear garden to the rear aspect; with flagstone patio coverage and boasting raised flower beds containing a variety of mature shrubs and bushes. Exterior storage is present via timber sheds. To the front aspect is a raised front garden laid to lawn with mature tree and retaining brick wall.Driveway Parking & Storage GarageBrick paved driveway parking for three vehicles is present to the front, with access to the partly converted garage boasting ample storage space.Additional InformationThe property benefits from mains waste water drainage, gas central heating, and a freehold title.
Interested in this property?
Council tax
First listed
Over a month agoDunmow, CM6
Marketed by
Daniel Brewer 51 High Street,Great Dunmow,Essex,CM6 1AECall agent on 01371 856585
Placebuzz mortgage repayment calculator
Monthly repayment
The Est. Mortgage is for a 25 years repayment mortgage based on a 10% deposit and a 5.5% annual interest. It is only intended as a guide. Make sure you obtain accurate figures from your lender before committing to any mortgage. Your home may be repossessed if you do not keep up repayments on a mortgage.
Dunmow, CM6 - Streetview
DISCLAIMER: Property descriptions and related information displayed on this page are marketing materials provided by Daniel Brewer. Placebuzz does not warrant or accept any responsibility for the accuracy or completeness of the property descriptions or related information provided here and they do not constitute property particulars. Please contact Daniel Brewer for full details and further information.






