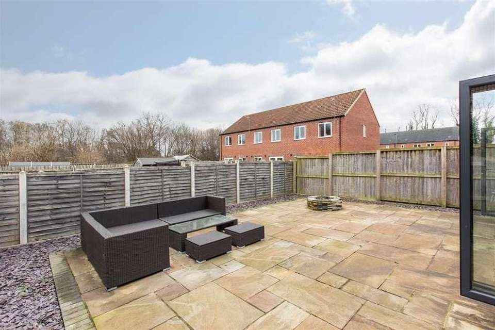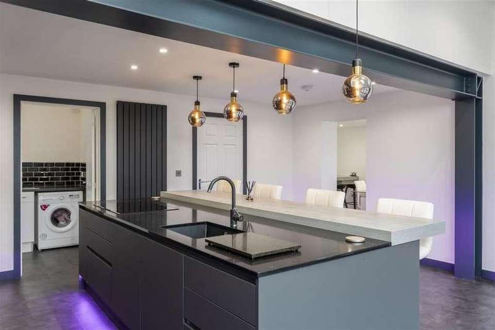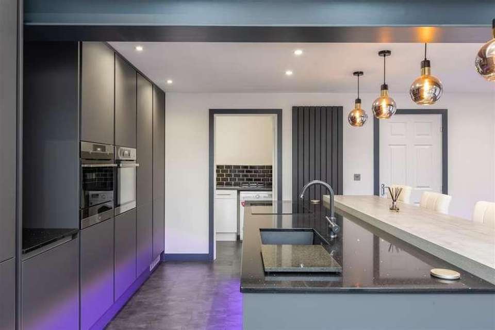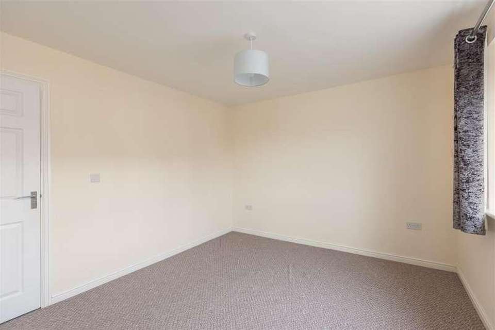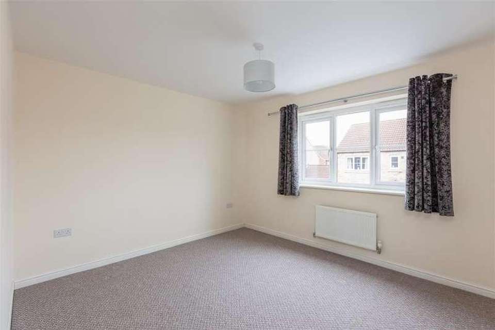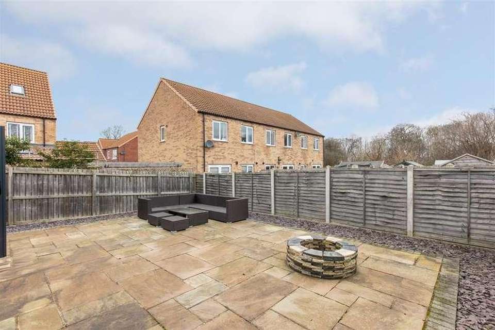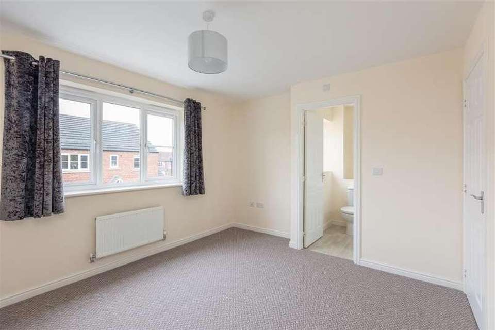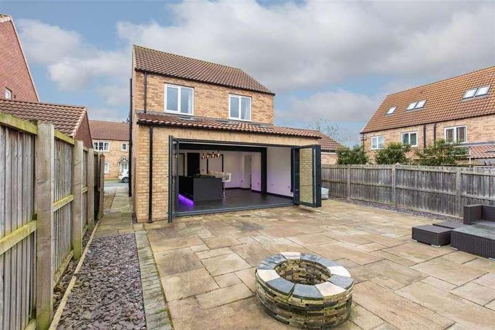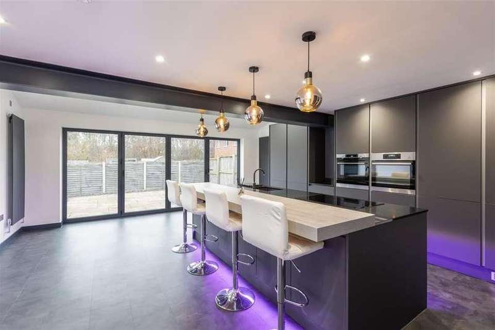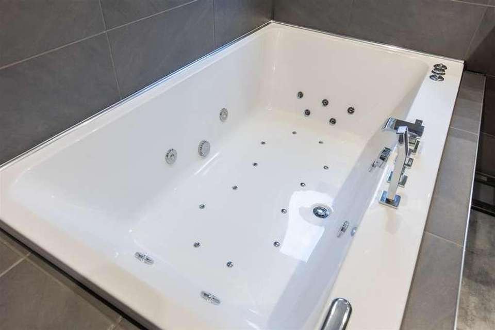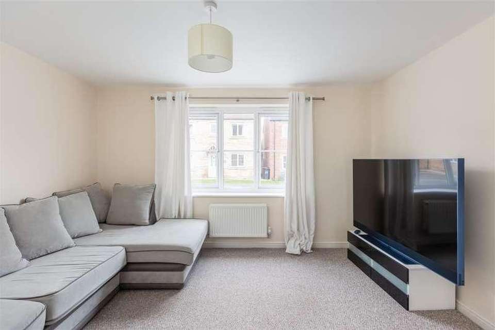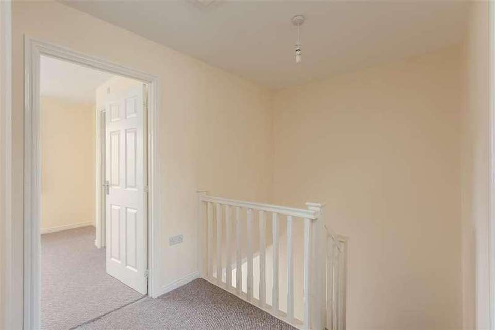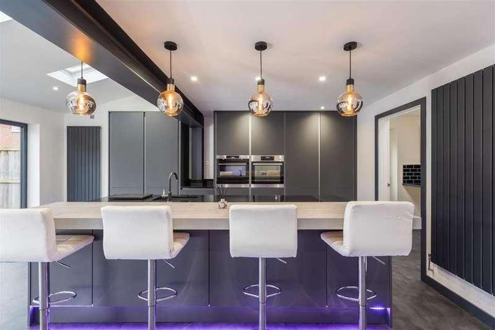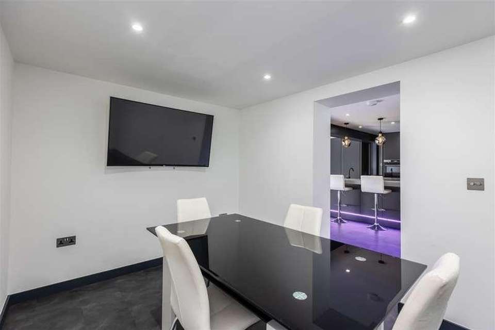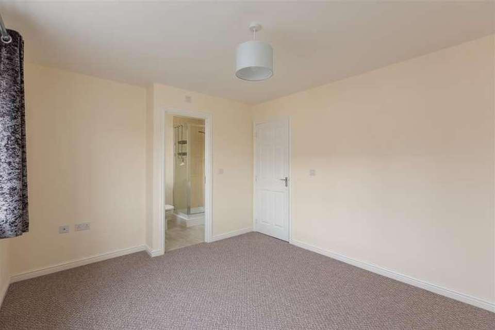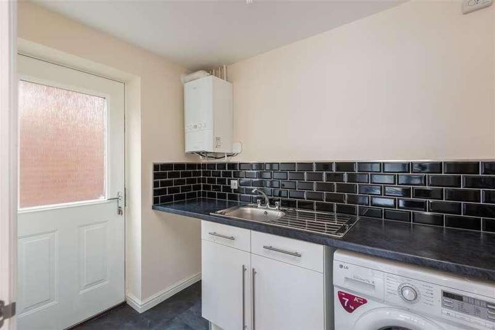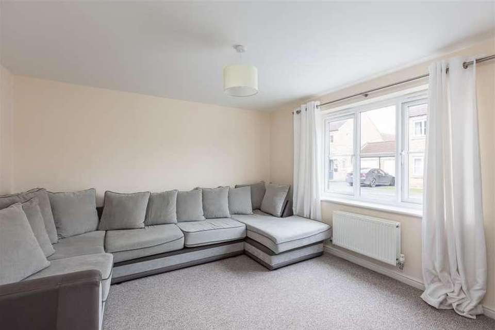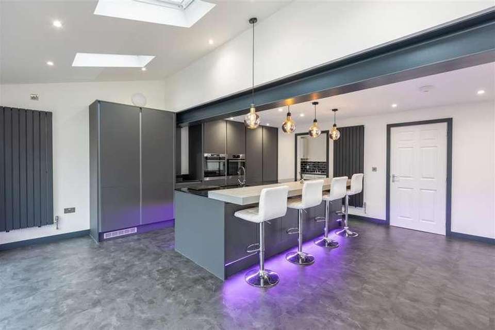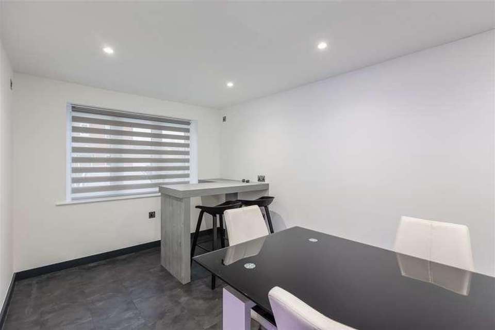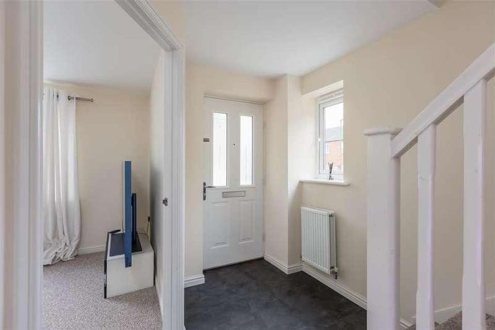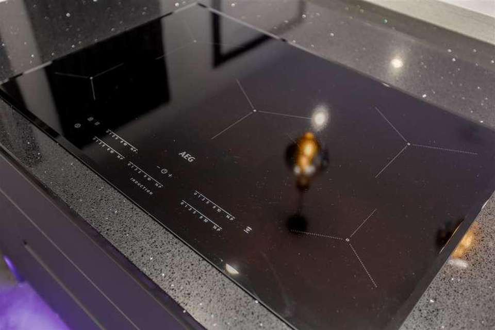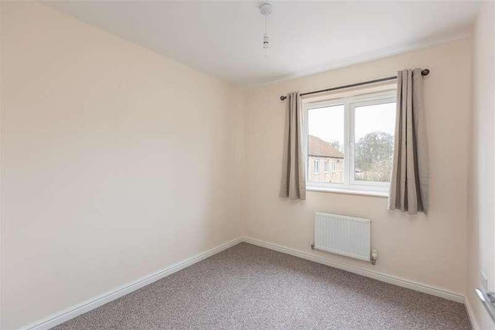3 bedroom detached house for sale
Malton, YO17detached house
bedrooms
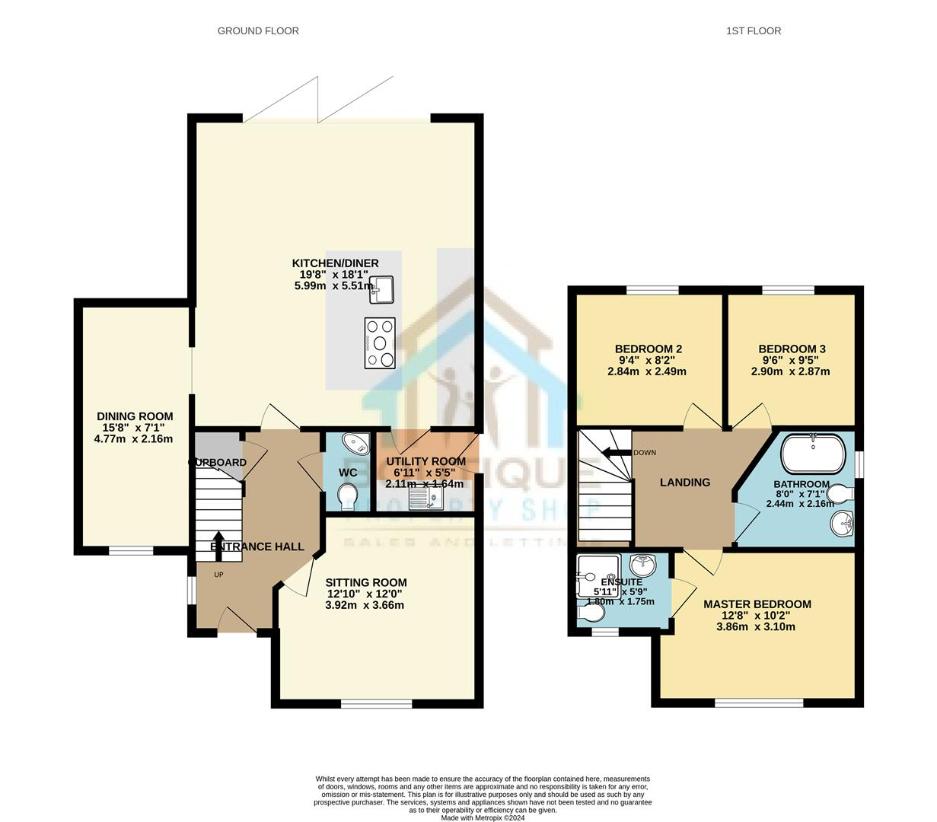
Property photos

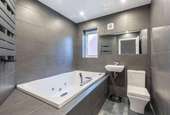
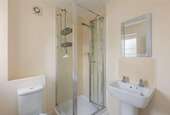
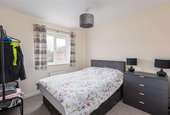
+23
Property description
This immaculately presented three bedroom family home was built in 2014 and is located on the popular Persimmon development of Westfield in Norton. The accommodation layout offers entrance hall, stunning extended open plan kitchen/diner with Bi-folding doors out to the garden, utility room, sitting room, guest cloakroom/WC and converted garage used as a dining room. To the first floor are three bedrooms, the master bedroom with en-suite shower room, two further good sized bedrooms and family bathroom. The garden is low maintenance with paving, both front and rear and is fully secure and enclosed by fencing with side access gate and driveway parking to the front. The property is still under NHBC guarantee and provides a perfect family home in a great location with no onward chain.Entrance HallUPVC double glazed side aspect window and double glazed front door, under stairs storage cupboard, radiator.Sitting Room3.91m x 3.66m (12'10 x 12)UPVC double glazed front aspect window, TV and telephone point, radiator.Kitchen/Diner5.99m x 5.51m (19'8 x 18'1)Bi-folding double glazed rear aspect doors, range of modern wall and base units, centre island, inset sink with mixer tap, induction hob, double oven, dishwasher and modern radiator.Utility Room2.11m x 1.65m (6'11 x 5'5)UPVC double glazed side aspect door, range of base units, 1 1/2 sink unit, space for a washing machine, combi boiler and radiator.Dining Room4.78m x 2.16m (15'8 x 7'1)UPVC double glazed front aspect window, radiator.Guest WCLow flush WC, corner pedestal sink, radiator.LandingLoft access.Master Bedroom3.86m x 3.10m (12'8 x 10'2)UPVC double glazed front aspect window, radiator. Door leading to:Ensuite Shower Room1.80m x 1.75m (5'11 x 5'9)UPVC double glazed front aspect window, corner shower unit, pedestal sink, low flush WC, radiator and extractor fan.Bedroom Two2.84m x 2.49m (9'4 x 8'2)UPVC double glazed rear aspect window, radiator.Bedroom Three2.90m x 2.87m (9'6 x 9'5)UPVC double glazed rear aspect window, radiator.Bathroom2.44m x 2.16m (8'0 x 7'1)UPVC double glazed size aspect window, jacuzzi bath, pedestal sink, low flush WC, heated ladder towel rail, fully tiled with extractor fan.ExteriorLow maintenance front garden with gravel area and path leading to the front door. There is off street driveway parking for one vehicle. The rear of the property is private and enclosed and low maintenance with the majority of the area paved with gravel boarders.ServicesMains connected to water, drainage, gas and electric.Council Tax Band DLocationNorton is a busy and thriving area of Malton. It has good junior and secondary schools and there are a variety of local amenities to hand. Malton train station is a short walk away and offers direct railway links to Scarborough, York, Leeds, Manchester and Liverpool. Norton is also within easy access to the A64 which connects Scarborough, York and Leeds.
Interested in this property?
Council tax
First listed
Over a month agoMalton, YO17
Marketed by
Boutique Property Shop Rainbow Lane,Malton,Yorkshire,YO17 7FGCall agent on 07515 763622
Placebuzz mortgage repayment calculator
Monthly repayment
The Est. Mortgage is for a 25 years repayment mortgage based on a 10% deposit and a 5.5% annual interest. It is only intended as a guide. Make sure you obtain accurate figures from your lender before committing to any mortgage. Your home may be repossessed if you do not keep up repayments on a mortgage.
Malton, YO17 - Streetview
DISCLAIMER: Property descriptions and related information displayed on this page are marketing materials provided by Boutique Property Shop. Placebuzz does not warrant or accept any responsibility for the accuracy or completeness of the property descriptions or related information provided here and they do not constitute property particulars. Please contact Boutique Property Shop for full details and further information.





