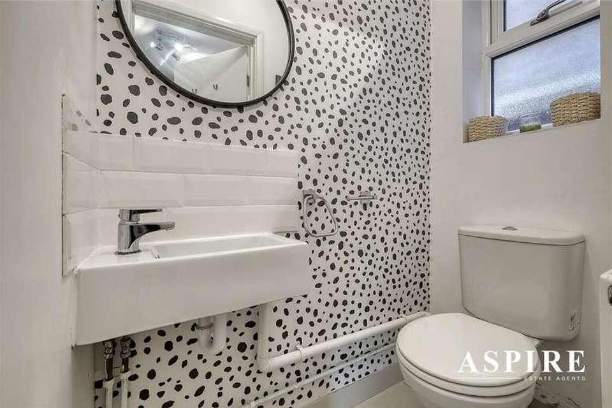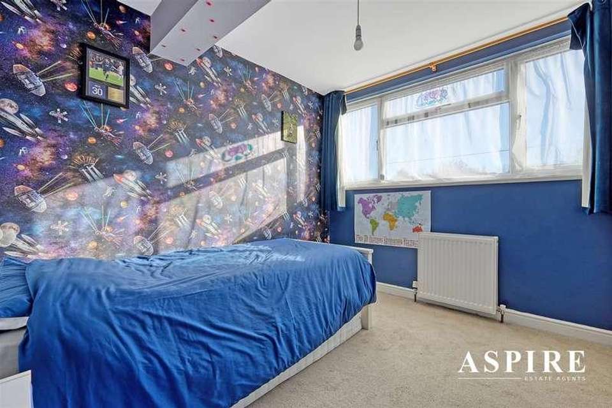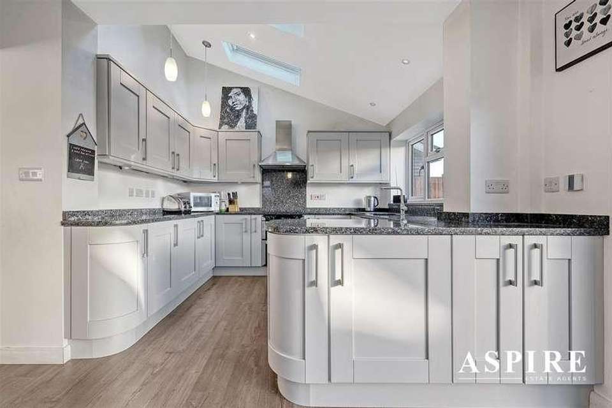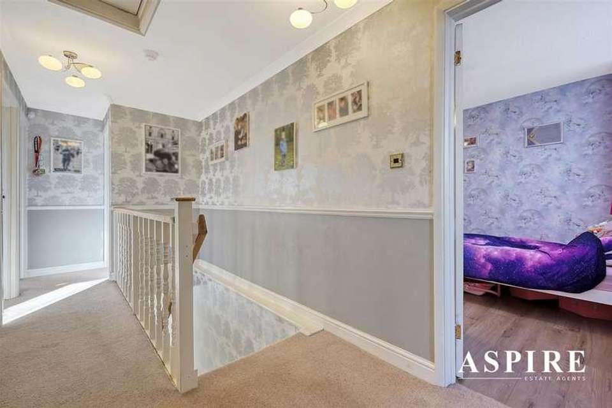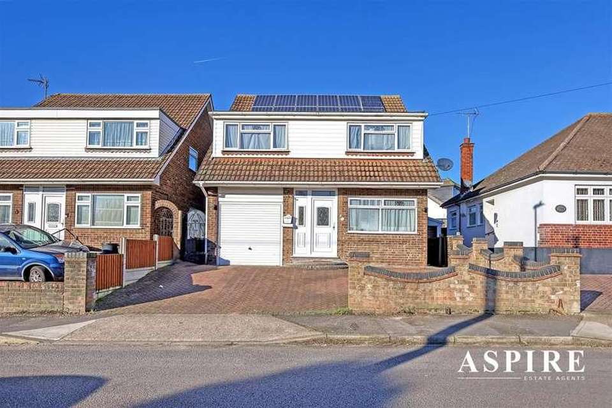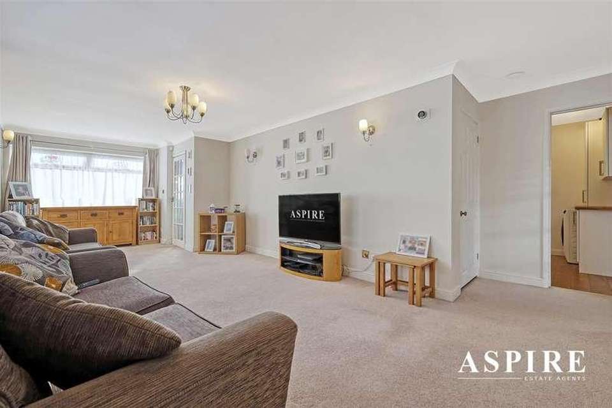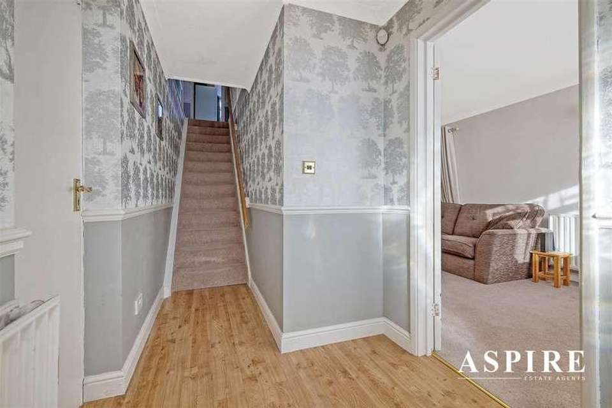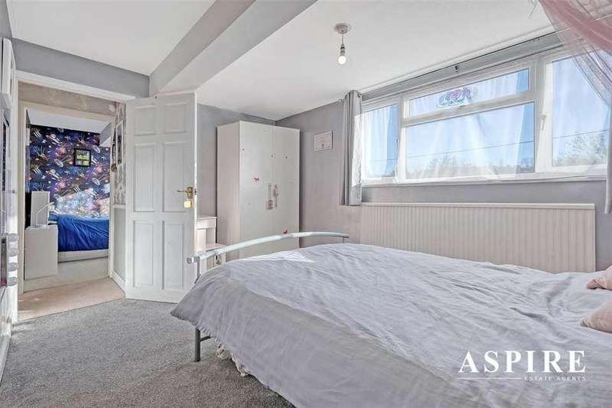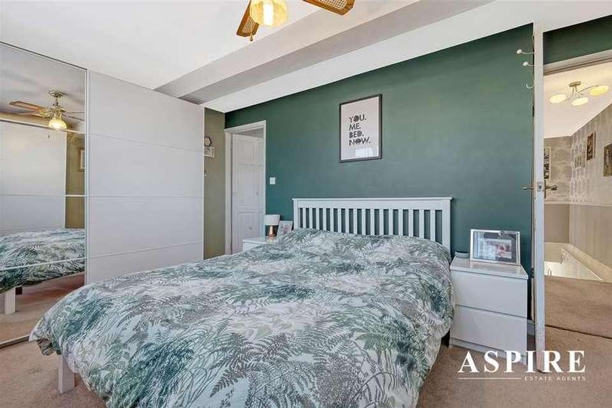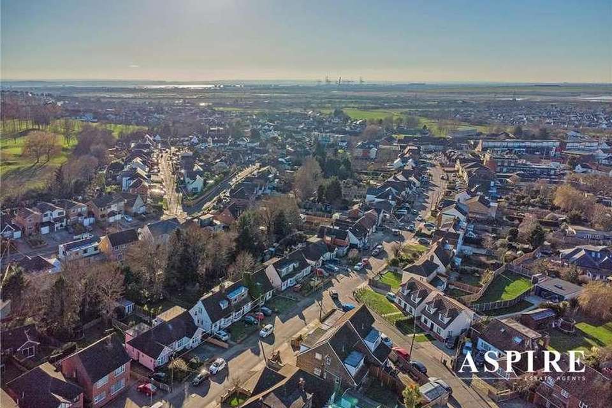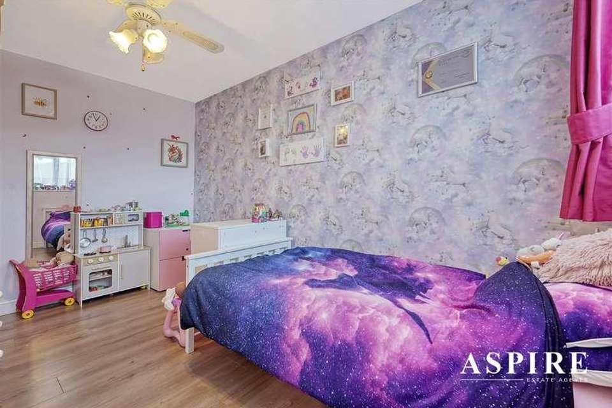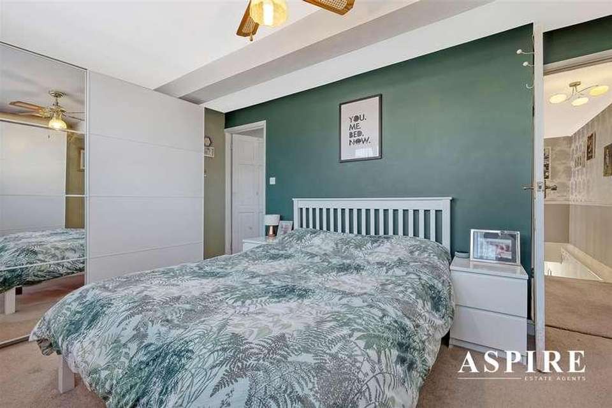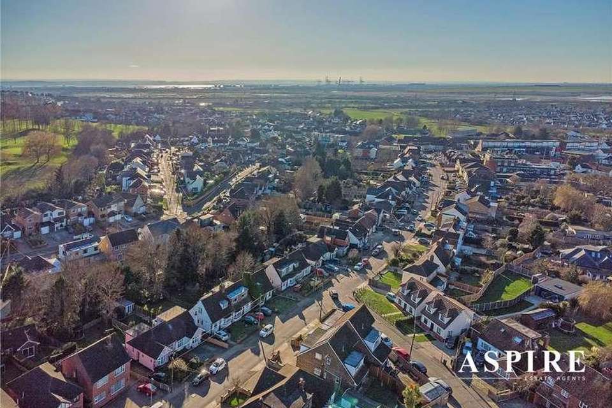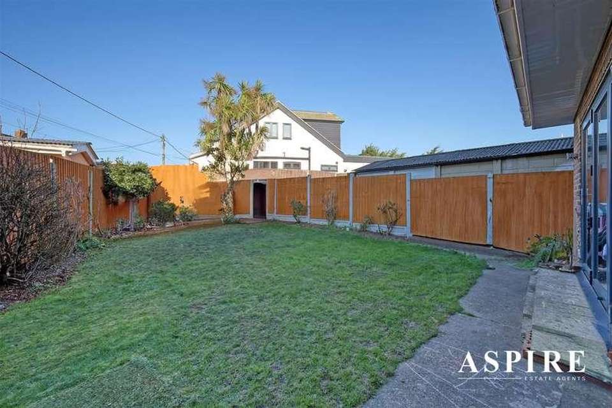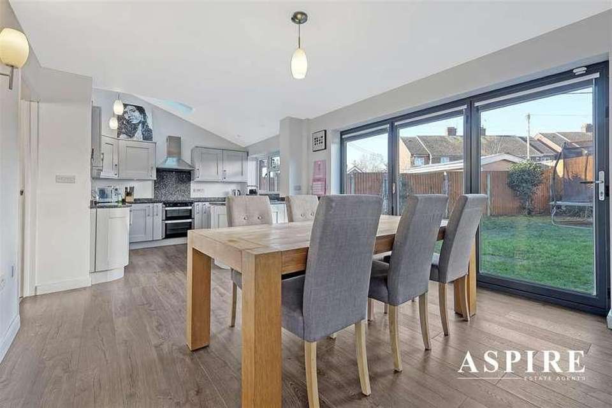4 bedroom detached house for sale
Benfleet, SS7detached house
bedrooms
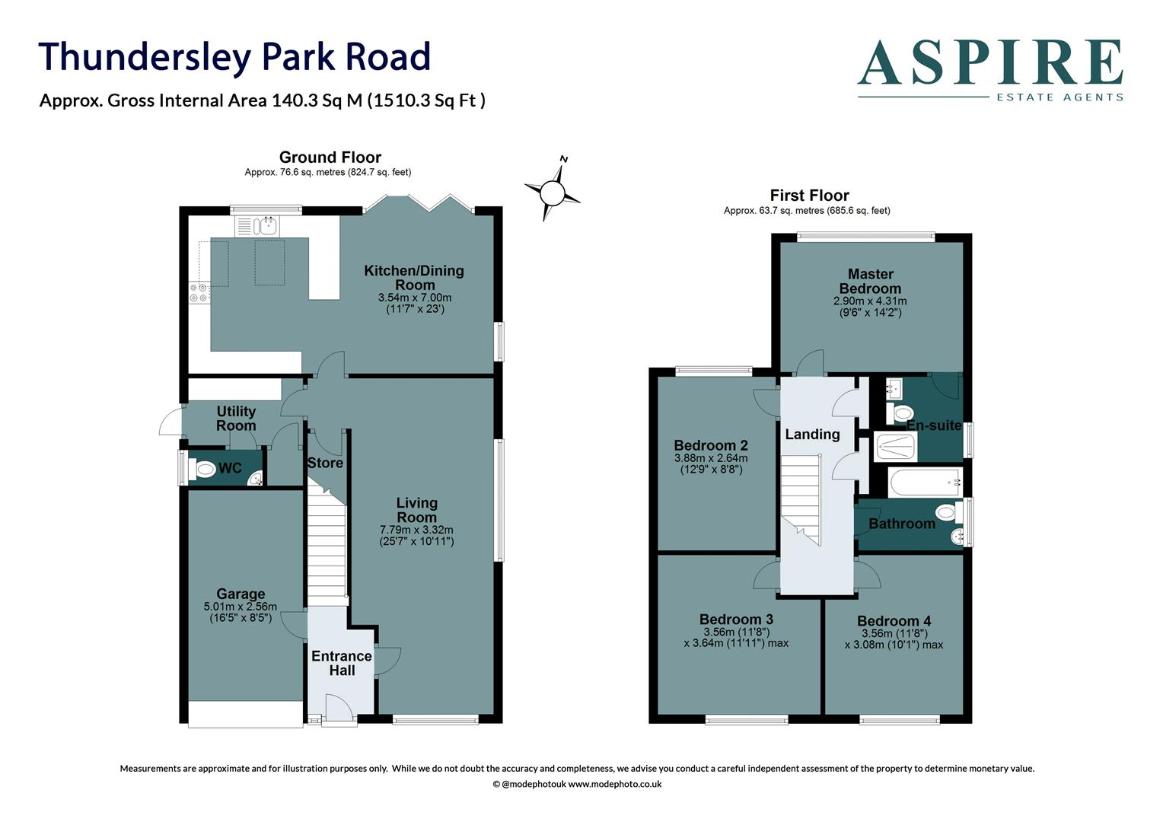
Property photos

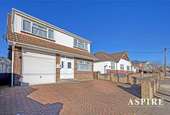
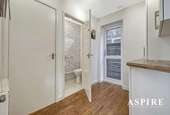
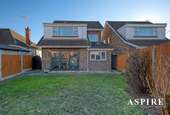
+20
Property description
GUIDE PRICE ?475,000 - ?500,000 Welcome to this stylish 4 DOUBLE-bedroom home in Benfleet, offering a perfect mix of comfort and convenience. The spacious kitchen-family breakfast room is the heart of the house, featuring modern appliances and a seamless flow. Each of the four double bedrooms provides ample space, with the master bedroom boasting an en suite bathroom.Practical additions include a utility room and a ground floor w/c. The property's prime location near Benfleet's main train station ensures easy access to London, perfect for commuters. Outside, a well-maintained garden adds a touch of tranquillity.Property DetailsEntranceDouble glazed entrance door with glass panels to front, with LVT flooring, dado rail, coved cornicing, stairs to first floor landing, radiator, doors toLounge 25'9 x 10'1 (7.85m x 3.07m)Natural carpeted flooring, two radiators, wall lights, coved cornicing to smooth ceiling, dual aspect double glazed windows to side and front, under stairs storage, doors to: Kitchen Breakfast Room 22'8 x 11'3 > 10'7Recently fitted kitchen comprising of a light grey range of shaker style wall and bas units with granite worktops over, undermounted stainless steel sink and drainer with mixer tap over, integrated dishwasher, built in double oven, black gloss halogen hob with stainless steel extractor hood over, breakfast bar in matching granite worktop, wooden effect flooring leading onto breakfast area with electric underfloor heating, with double glazed 3 panelled bifold door to rear garden, space for table and chairs, radiator and obscure double glazed window to side. Utility Room 7'10 x 6'2Smooth ceiling with extractor fan, range of white wall and base units with wood effect worktops over, space and plumbing for washing machine. Storage cupboard, door toDownstairs CloakroomTwo piece suite comprising of low level w.c., wash hand basin with mixer tap, heated towel rail, smooth ceiling, tiled flooring, obscure double glazed window to side.First Floor LandingCarpeted flooring, radiator, dado rail, coved cornicing to textured ceiling, access to loft space, two storage cupboards, doors to:Bedroom One 14'1 x 9'4 (4.29m x 2.85m)Carpeted flooring, smooth ceiling, radiator, double glazed window to rear, door to:En-SuiteThree piece suite comprising of tiled shower cubicle, wash hand basin set in vanity unit, shave point, low level w.c., heated towel rail, smooth plastered ceiling, tiled floor and walls, double gazed obscure window to side.Bedroom Two 13'10 x 11'9 (4.22m x 3.58m)Carpeted flooring, textured ceiling, radiator, double glazed window to front.Bedroom Three 12'10 x 7'10 (3.91m x 2.39m)Laminated flooring, radiator, textured ceiling, double glazed window to rear.Bedroom Four 9'9 x 9'6 (2.97m x 2.90m)Carpeted flooring,smooth plastered ceiling, radiator, double glazed window to front.BathroomThree piece suite comprising of panelled bath with mixer tap shower attachment, low level w.c., pedestal wash hand basin, tiled floor and walls, textured ceiling, heated towel rail, obscure double glazed window to side.Front GardenCommencing with block paving providing off street parking, personal side access to both sides, steps up to front door. decorative brick wall to front boundary. Rear GardenCommencing with patio area leading to lawn with flower and shrub borders, personal side access to both sides. fully fenced borders.GarageIntegral garage with up and over door, power and light connected, courtesy door to hallway. Tenure:Freehold.Local Authority:Castle Point Borough Council.
Interested in this property?
Council tax
First listed
Over a month agoBenfleet, SS7
Marketed by
Aspire Estate Agents 227a High Rd,South Benfleet,Benfleet,SS7 5HZCall agent on 01268 777400
Placebuzz mortgage repayment calculator
Monthly repayment
The Est. Mortgage is for a 25 years repayment mortgage based on a 10% deposit and a 5.5% annual interest. It is only intended as a guide. Make sure you obtain accurate figures from your lender before committing to any mortgage. Your home may be repossessed if you do not keep up repayments on a mortgage.
Benfleet, SS7 - Streetview
DISCLAIMER: Property descriptions and related information displayed on this page are marketing materials provided by Aspire Estate Agents. Placebuzz does not warrant or accept any responsibility for the accuracy or completeness of the property descriptions or related information provided here and they do not constitute property particulars. Please contact Aspire Estate Agents for full details and further information.





