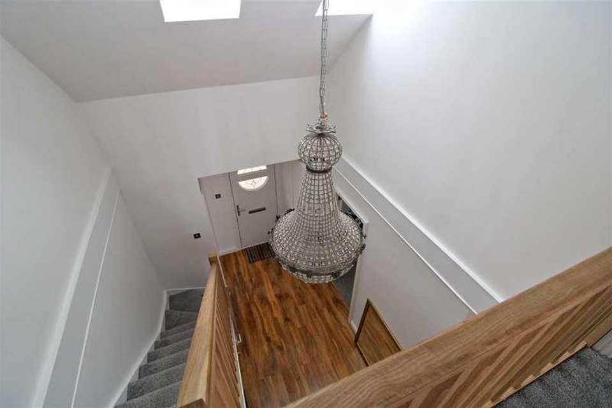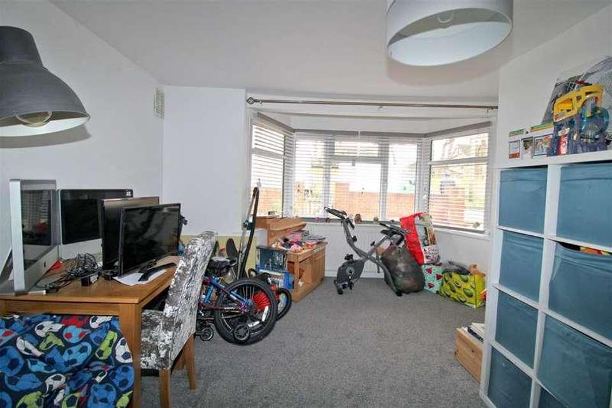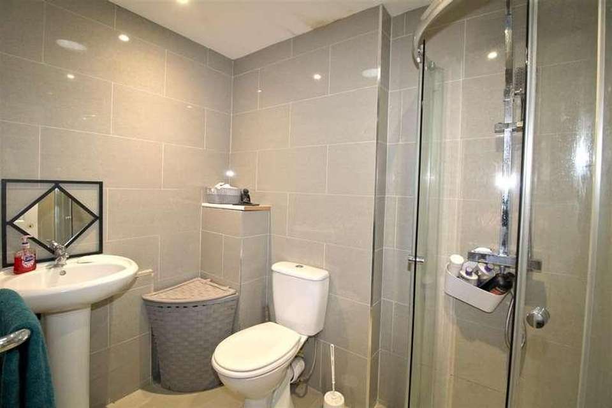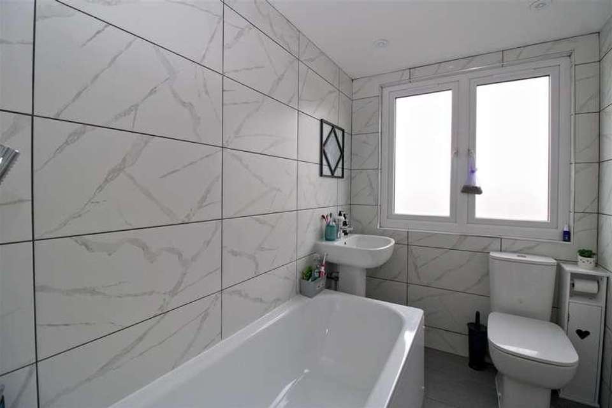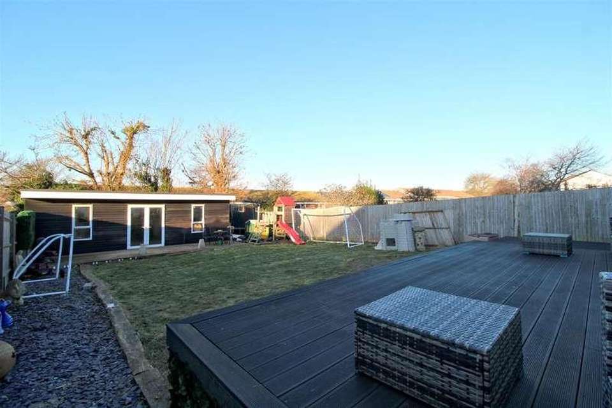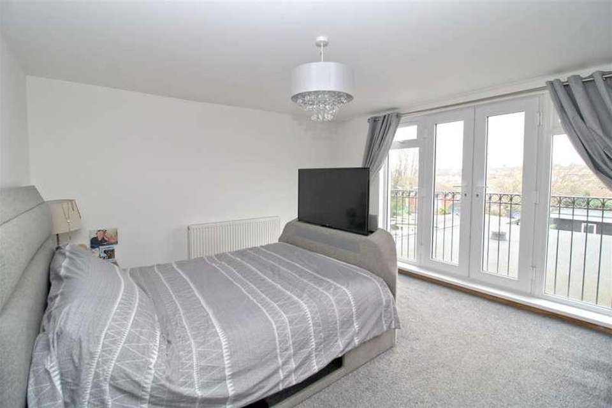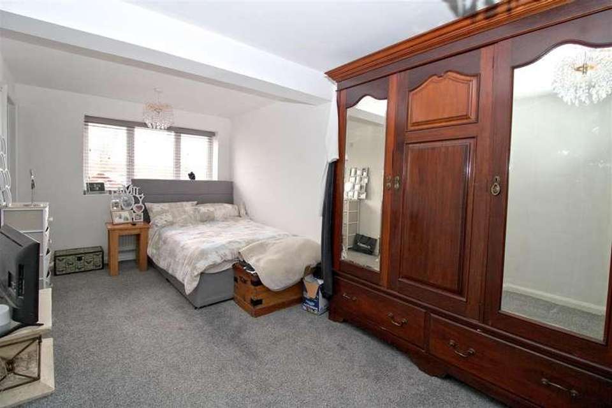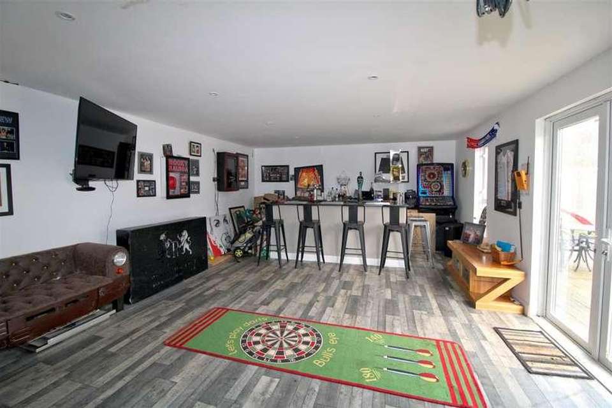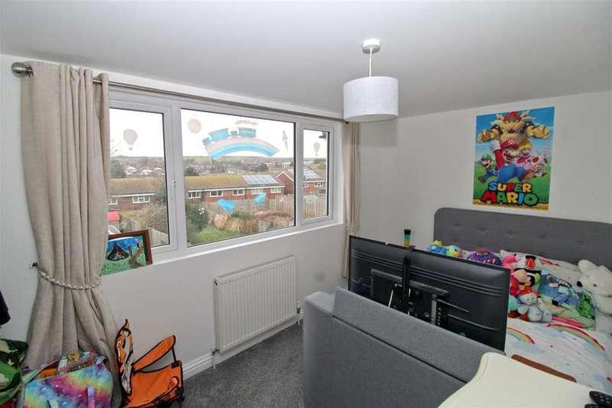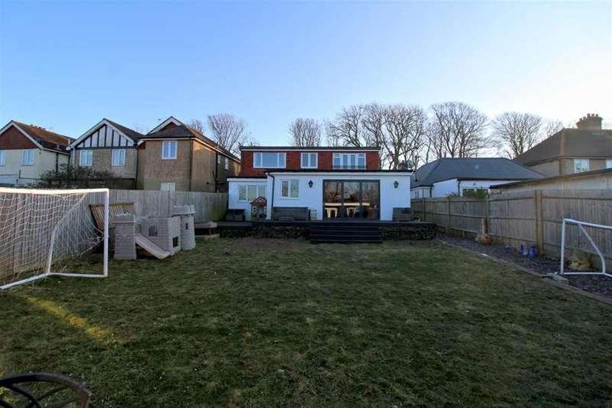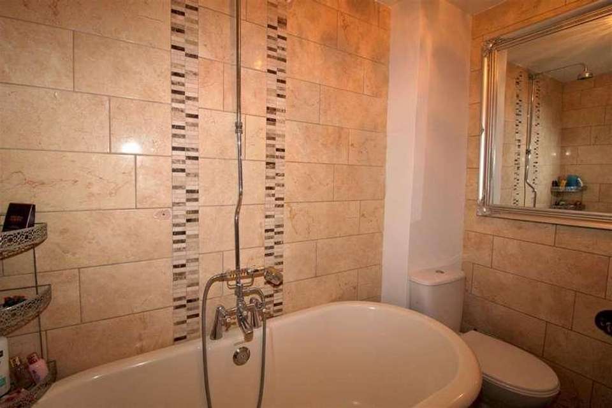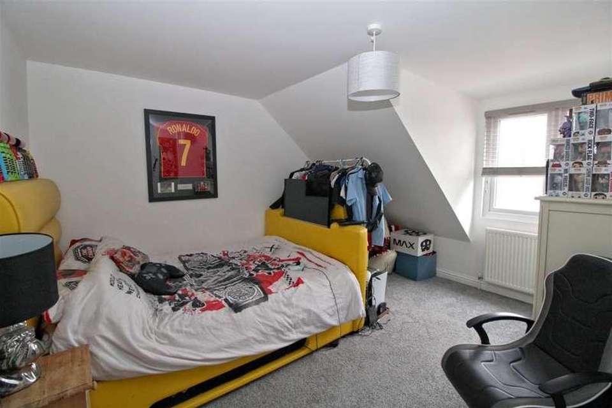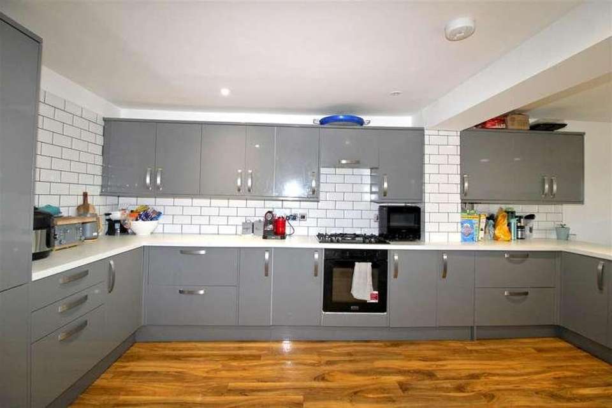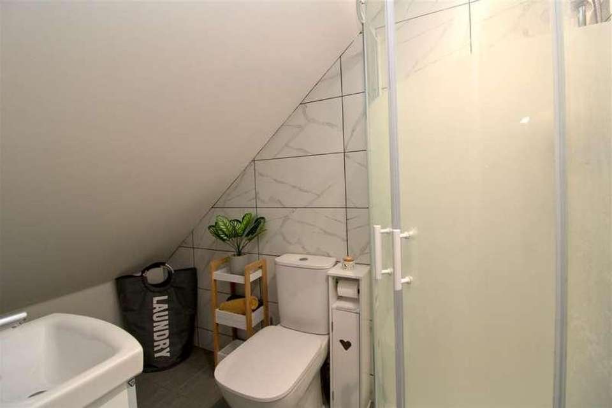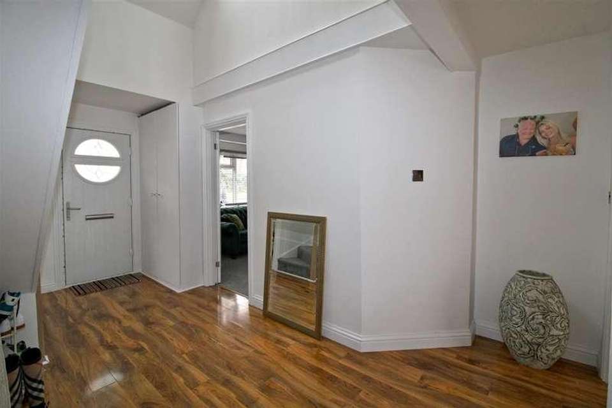5 bedroom detached house for sale
Seaford, BN25detached house
bedrooms
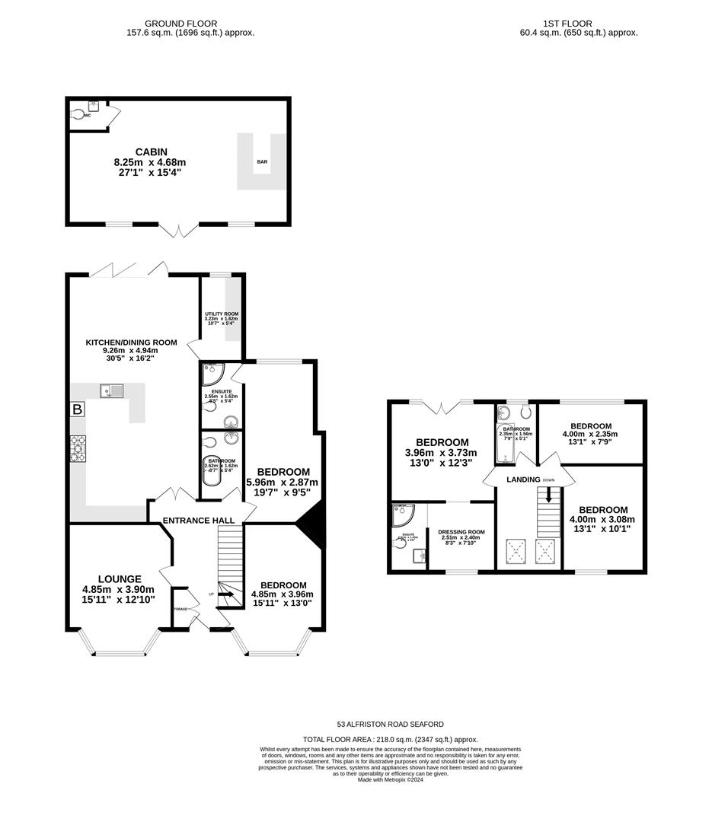
Property photos

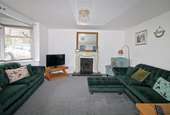
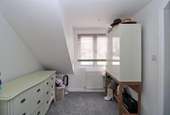
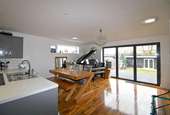
+16
Property description
Extended, modernized, and finished to a high standard by the current homeowners, this surprisingly spacious detached residence comprises a bright and inviting full-height entrance hall, a cozy front living room with a fireplace and bay window, double bedrooms, and a guest bedroom with an en-suite shower room. The stunning kitchen/dining room boasts bi-fold doors leading to the rear garden, which offers a wonderful spacious social space. The practical utility room and family bathroom complete the ground floor. Upstairs, there are three double bedrooms, with the main suite featuring a Juliette balcony with far-reaching views, a dressing room, and an en-suite shower room. The family bathroom is also accessible from the landing.The property offers off-road parking for two vehicles at the front, while the rear garden is spacious and mainly laid to lawn, with a decked seating area. At the bottom of the garden, you'll find an impressive multi-use 23' cabin with double glazed windows, insulation, electric points, a toilet, light, and power.Conveniently located approximately a quarter of a mile from open countryside with scenic walking paths, this property is also close to local shops, bus services and leisure centre. Seaford town centre, beach, mainline railway station two primary schools and Seaford Head secondary school are all within approximately one mile.Upon entering the property through the entrance door, you'll find yourself in a welcoming entrance hall. This space features laminate flooring and a convenient cupboard, with a staircase leading to the first floor having space for a chandelier. The ground floor bathroom has a stylish roll top bath with mixer tap and shower. The heart of the home is the well-designed kitchen and dining area. It boasts a range of wall and base units, a five-ring gas hob with a cooker hood above, and an electric oven. Integrated appliances include a fridge freezer, and there's a practical tiled splashback and a spacious work surface with a sink and drainer. Natural light fills the room through a double glazed window to the side, light tunnels and a bi-fold door to the rear. The space is enhanced by two vertical radiators.Adjacent to the kitchen is a practical utility room. It offers additional wall and base units, a work surface with space for under-counter washing machine and dryer, a double glazed window to the rear, an extractor fan, and another light tunnel.On the ground floor, you'll find bedroom two, featuring a double glazed window to the rear and a radiator. This bedroom also includes an en-suite shower room, complete with a shower enclosure, close-coupled wc, and a pedestal wash basin. Tasteful tiling adorns the floor and walls, and there's an extractor fan.The property also offers a cosy sitting room with a double glazed window to the front, a radiator, and a charming wood-burning stove with a decorative surround. Additionally, there's a study with a double glazed bay window to the front and a radiator.Heading upstairs, you'll discover a landing illuminated by two Velux-style windows.Bedroom one is a highlight of the first floor, featuring a Juliet balcony with double glazed doors and windows that offer delightful views of the rear garden and beyond. It comes with a radiator and an opening to a dressing area with a double glazed window and radiator. The room also has an en-suite with a shower enclosure, close-coupled wc, and wash basin. The walls and floors are partially tiled, and there's an extractor fan.The first floor also includes bedroom three, featuring a double glazed window and radiator, as well as bedroom four, which has a double glazed window to the rear and a radiator.Outside, the rear garden is a great space for relaxation and entertainment. It features decking with steps leading down to a well-maintained lawn. Shingle beds add character, and there's gated side access to the front. Additionally, there's a cabin with light and power, including a bar area with space for a fridge and a cloakroom with a close-coupled wc and wash basin. To the front of the property, there's off-road parking for two cars.
Interested in this property?
Council tax
First listed
2 weeks agoSeaford, BN25
Marketed by
David Jordan Estate Agents 6 Clinton Place,Seaford,East Sussex,BN25 1NLCall agent on 01323 898414
Placebuzz mortgage repayment calculator
Monthly repayment
The Est. Mortgage is for a 25 years repayment mortgage based on a 10% deposit and a 5.5% annual interest. It is only intended as a guide. Make sure you obtain accurate figures from your lender before committing to any mortgage. Your home may be repossessed if you do not keep up repayments on a mortgage.
Seaford, BN25 - Streetview
DISCLAIMER: Property descriptions and related information displayed on this page are marketing materials provided by David Jordan Estate Agents. Placebuzz does not warrant or accept any responsibility for the accuracy or completeness of the property descriptions or related information provided here and they do not constitute property particulars. Please contact David Jordan Estate Agents for full details and further information.





