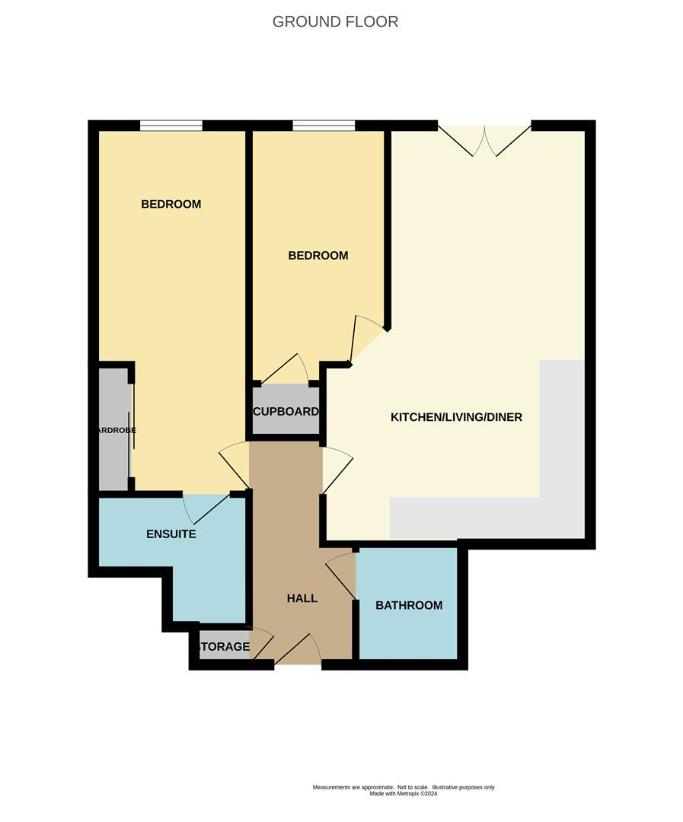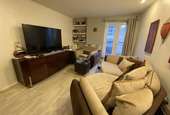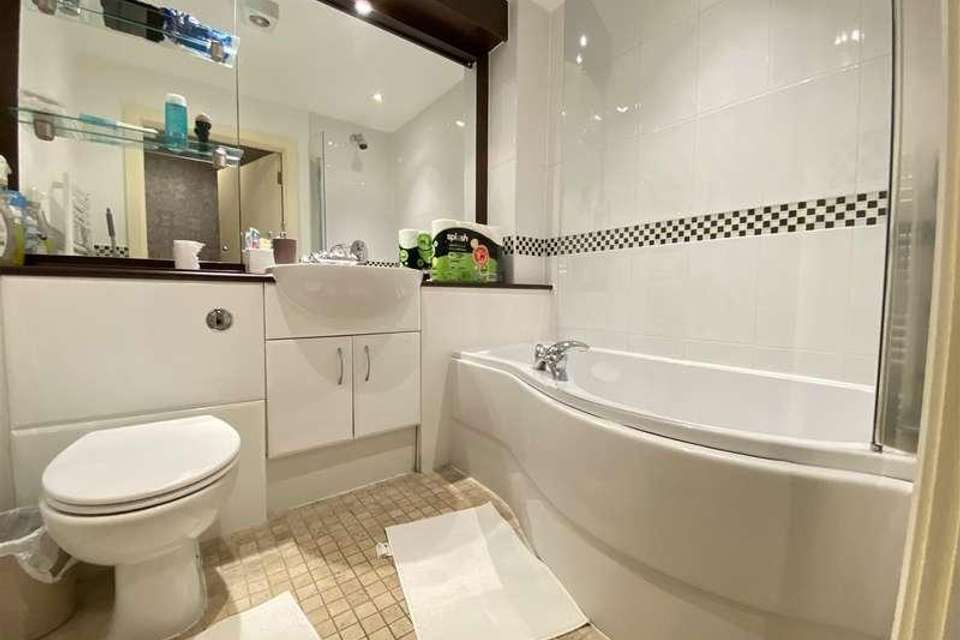2 bedroom flat for sale
Alderley Edge, SK9flat
bedrooms

Property photos




+4
Property description
This beautifully presented, TWO DOUBLE BEDROOM apartment is situated on the first floor, with the added benefit of a lift AND is located in the heart of Alderley Edge village offering great space and excellent storage. It is within walking distance of Alderley Edge train station and all the popular caf?s and restaurants the village has to offer. Boasting a private sunny balcony and secure allocated parking it is ideally suited for young professionals, first time buyers and those looking to downsize and have the convenience of being in a central location. The property briefly comprises: Private entrance hall with good size storage cupboard, principle bedroom with en-suite, second double bedroom, fitted bathroom and open plan kitchen/living area offering integrated appliances. There is also communal space on offer for the residents. Viewings are highly recommended of this spacious property.Communal Entrance HallwayLift and stairs access the upper floors and the secure undercroft carpark.Private Entrance HallwayWood effect laminate flooring, storage cupboard, intercom system.Kitchen/Living/Diner6.76m max x 3.25m (22'2 max x 10'8)Spacious reception room with wood effect laminate flooring, double glazed uPVC windows to the rear aspect. Double doors open to the balcony. Fitted kitchen with a range of base and wall units with work surfaces over, four ring hob with extractor over and built in oven below, recessed spotlights, stainless steel sink unit, integrated fridge/freezer and dishwasher, ample space for dining table and chairs, radiator.Bedroom One5.94m x 2.51m (19'6 x 8'3)Spacious double bedroom decorated in neutral colours with double glazed uPVC window to side aspect. Ample space for a king size bed and wardrobes.En-suiteStylish en-suite with tiled flooring, walk-in shower cubicle, pedestal wash hand basin, low level wc, ladder towel radiator, recess ceiling spotlights.Bedroom Two4.17m x 2.24m (13'8 x 7'4)Further double bedroom with uPVC double glazed window to rear, storage cupboard, radiator, recessed ceiling spotlights.Bathroom2.13m x 1.73m (7'0 x 5'8)Three piece white bathroom suite with panelled bath with shower attachment, low level wc, wall mounted wash hand basin with vanity unit under, ladder towel rail, recessed ceiling spotlights.OUTSIDEParkingTo the lower level ground floor there is allocated and secure parking.
Interested in this property?
Council tax
First listed
Over a month agoAlderley Edge, SK9
Marketed by
Jordan Fishwick 36-38 Alderley Road,Wilmslow,Cheshire,SK9 1JXCall agent on 01625 532 000
Placebuzz mortgage repayment calculator
Monthly repayment
The Est. Mortgage is for a 25 years repayment mortgage based on a 10% deposit and a 5.5% annual interest. It is only intended as a guide. Make sure you obtain accurate figures from your lender before committing to any mortgage. Your home may be repossessed if you do not keep up repayments on a mortgage.
Alderley Edge, SK9 - Streetview
DISCLAIMER: Property descriptions and related information displayed on this page are marketing materials provided by Jordan Fishwick. Placebuzz does not warrant or accept any responsibility for the accuracy or completeness of the property descriptions or related information provided here and they do not constitute property particulars. Please contact Jordan Fishwick for full details and further information.








