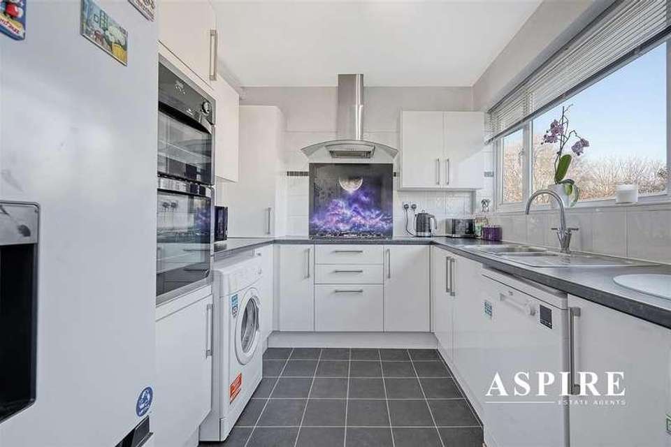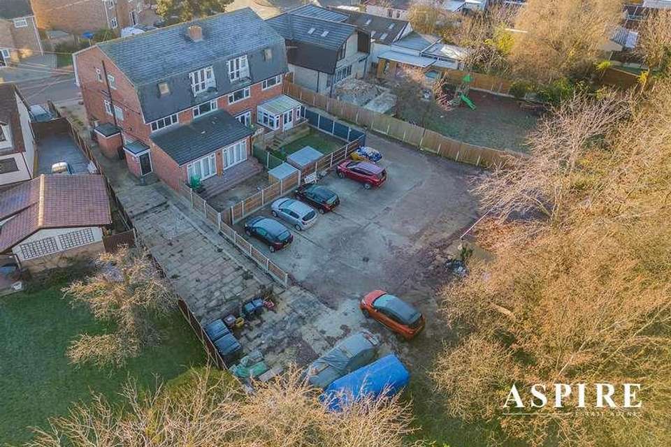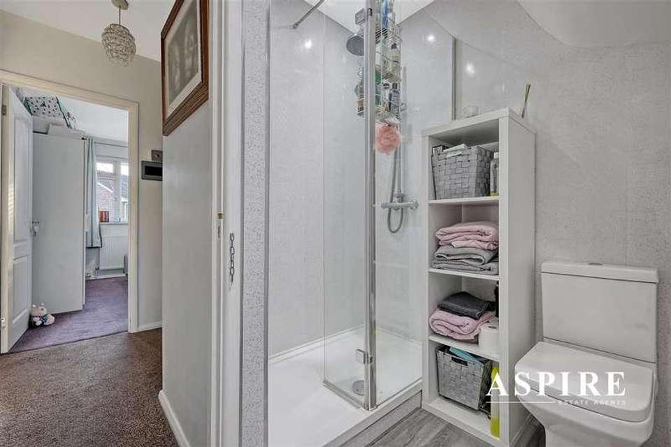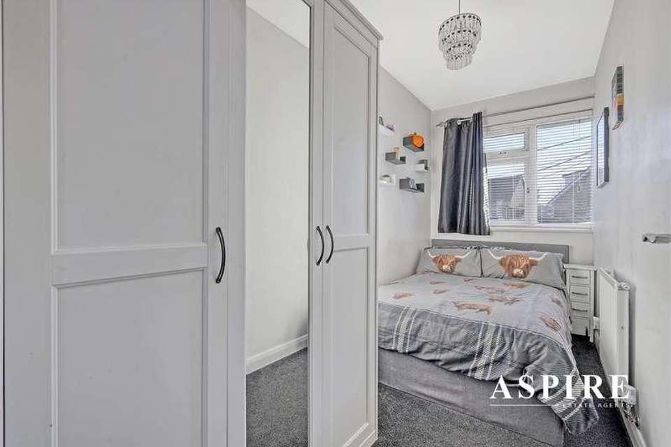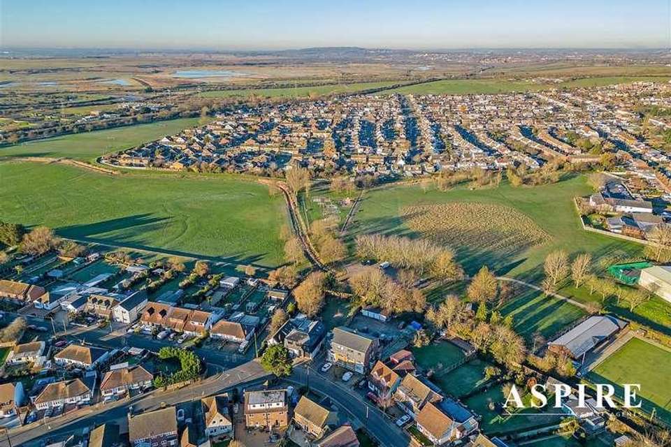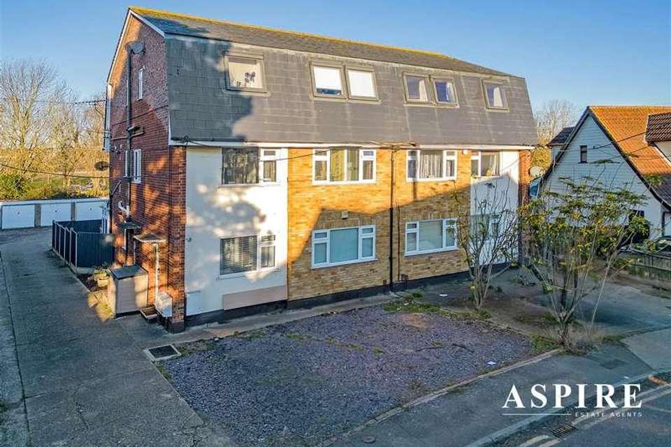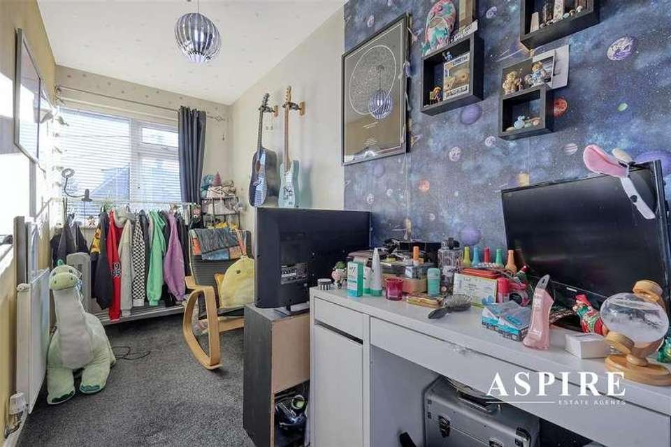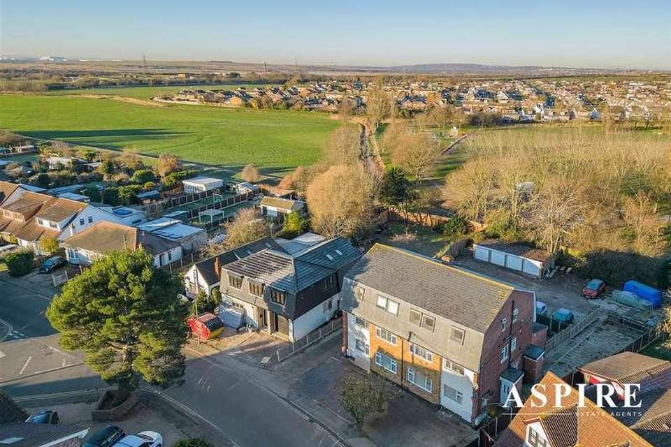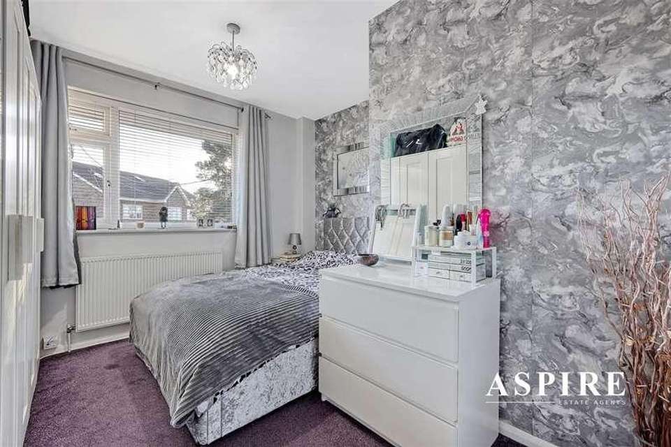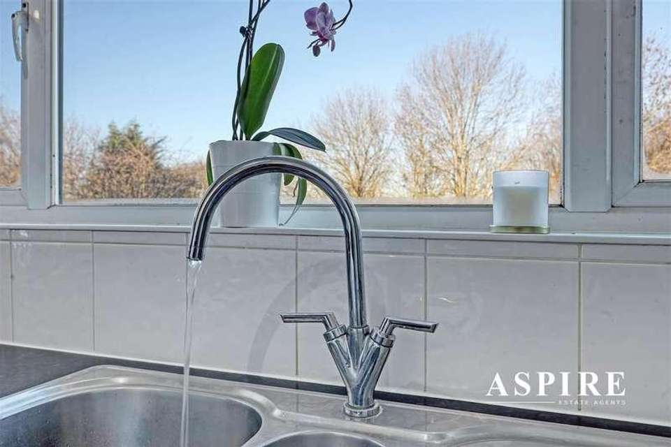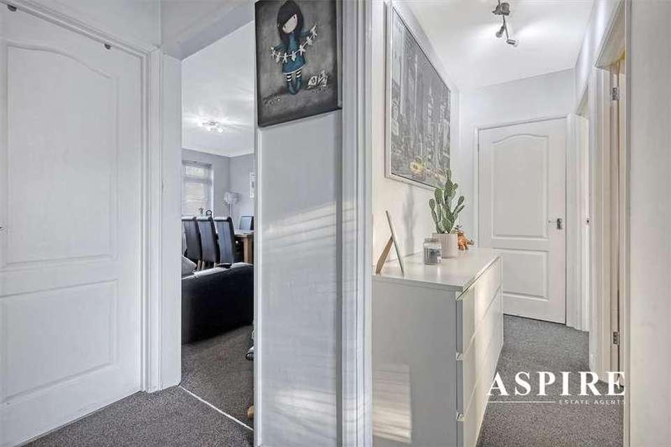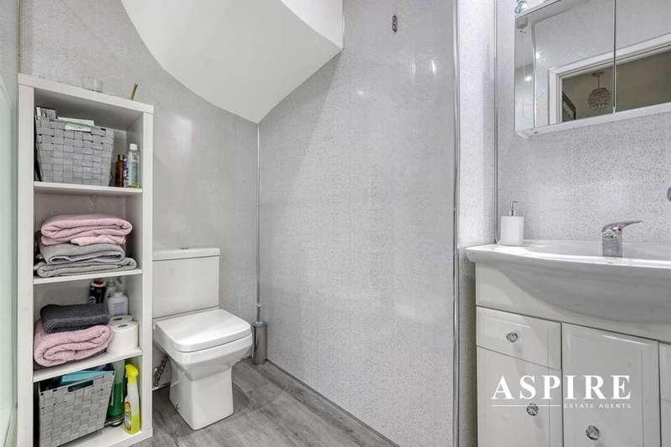3 bedroom flat for sale
Benfleet, SS7flat
bedrooms
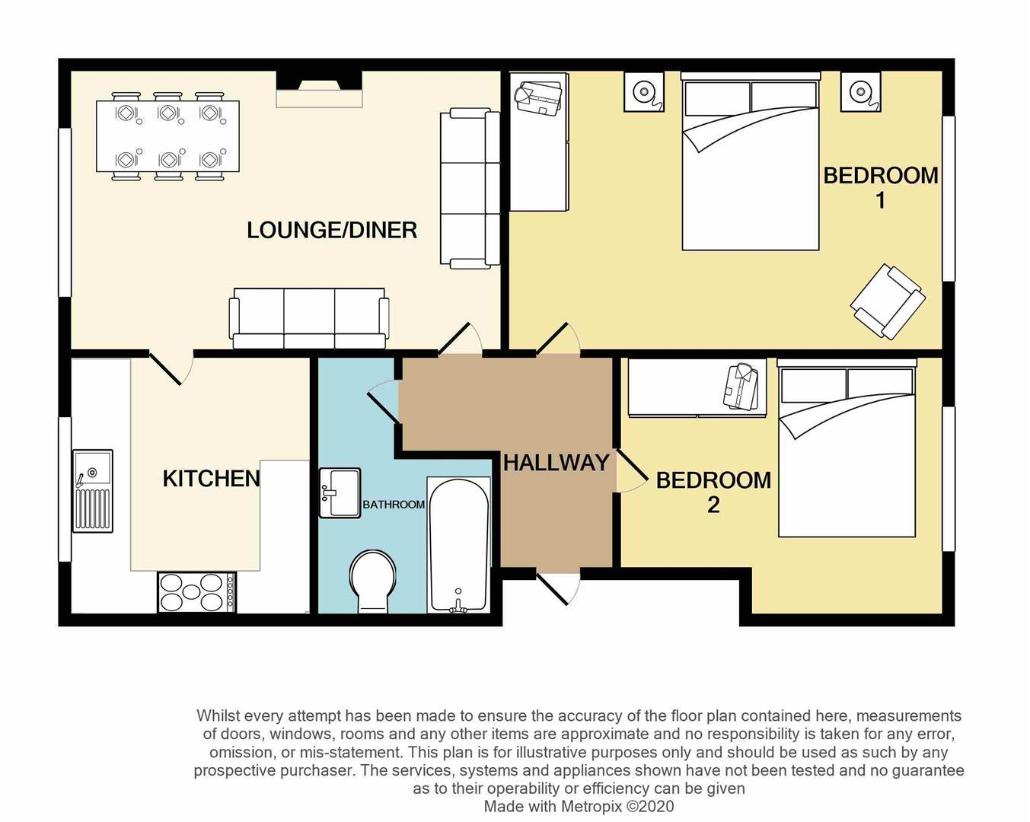
Property photos

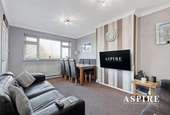
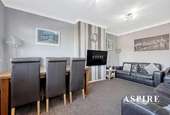
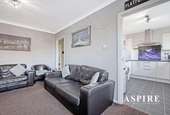
+13
Property description
This spacious and modern flat situated within walking distance to Benfleet Train Station, local shops and local fields was originally two double bedrooms currently adapted into three bedrooms which could easily be changed back if required, two floor plans available to view, spacious lounge, modern fitted kitchen, recently fitted luxury shower room, parking at rear. No onward chain.Entrance - Door with security entry system opening to the communal hallwayCommunal Hallway - Carpet flooring, stairs to the first floorFront Door - Front door opening to the propertyHallway - smooth plastered ceiling, wall mounted phone entry system, carpet flooring, doors opening toLounge/Diner - 5.00m x 3.28m (16'5 x 10'9) - UPVC double glazed window to rear, chimney breast with feature wallpaper, carpet flooring, radiator, door opening to the kitchen.Kitchen - 3.20m x 2.54m (10'6 x 8'4) - A spacious and modern fitted kitchen comprising of a range of wall and base units in white with contrasting black roll top worktop with tiled splash back, inset stainless steel sink drainer with stainless steel mixer tap over, electric double oven, 5 burner gas hob with stainless steel extractor hood over, space for washing machine, dishwasher and American fridge/freezer, smooth plastered ceiling with inset spotlights, UPVC double glazed window to rear, tile effect vinyl flooring. Recently installed Worcester Bosch combi boiler enclosed in cabinet. Bedroom One - 3.35m x 3.23m (11'0 x 10'7) - UPVC double glazed window to front, carpet flooring, radiator, feature wallpaper to rear wall.Bedroom Two - 3.66m x 1.60m (12'0 x 5'3) - UPVC double glazed window to rear, smooth plastered ceiling, carpet flooring, radiator.Bedroom Three - 3.66m x 1.60m (12'0 x 5'3) - UPVC double glazed window to rear, smooth plastered ceiling, carpet flooring, radiator.Shower room - A stunning recently fitted shower room comprising of a double sized walk in shower with glass screen, wall mounted stainless steel control with overhead rainfall mixer and hand held shower attachment, white gloss vanity unit housing the hand wash basin, w/c, white sparkle effect waterproof panelled walls, smooth plastered ceiling with inset spotlights, grey oak effect flooring. Parking - Allocated parking at the rear of the flat.Agent Note - WAS ORIGINALLY TWO DOUBLE BEDROOMS AND HAS HAD A STUD WALL AND INNER HALLWAY TO CHANGE THE MASTER BEDROOM INTO TWO ROOMS. THIS CAN EASILY BE REMOVED IF BUYER WANTED TWO DOUBLE BEDROOMS INSTEAD OF THE THREE CURRENT BEDROOMS. TWO FLOOR PLANS INCLUDED TO SHOW OPTIONS.
Interested in this property?
Council tax
First listed
Over a month agoBenfleet, SS7
Marketed by
Aspire Estate Agents 227a High Rd,South Benfleet,Benfleet,SS7 5HZCall agent on 01268 777400
Placebuzz mortgage repayment calculator
Monthly repayment
The Est. Mortgage is for a 25 years repayment mortgage based on a 10% deposit and a 5.5% annual interest. It is only intended as a guide. Make sure you obtain accurate figures from your lender before committing to any mortgage. Your home may be repossessed if you do not keep up repayments on a mortgage.
Benfleet, SS7 - Streetview
DISCLAIMER: Property descriptions and related information displayed on this page are marketing materials provided by Aspire Estate Agents. Placebuzz does not warrant or accept any responsibility for the accuracy or completeness of the property descriptions or related information provided here and they do not constitute property particulars. Please contact Aspire Estate Agents for full details and further information.






