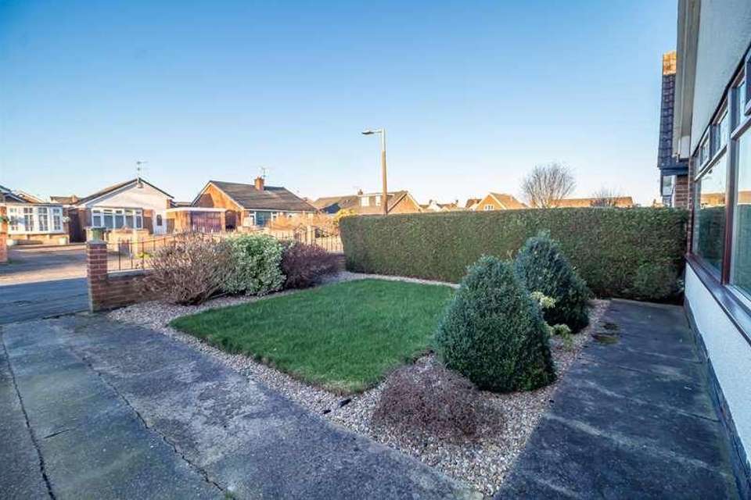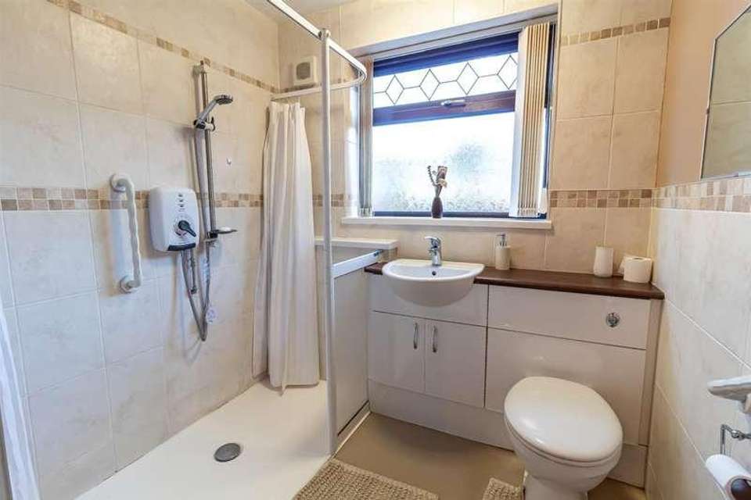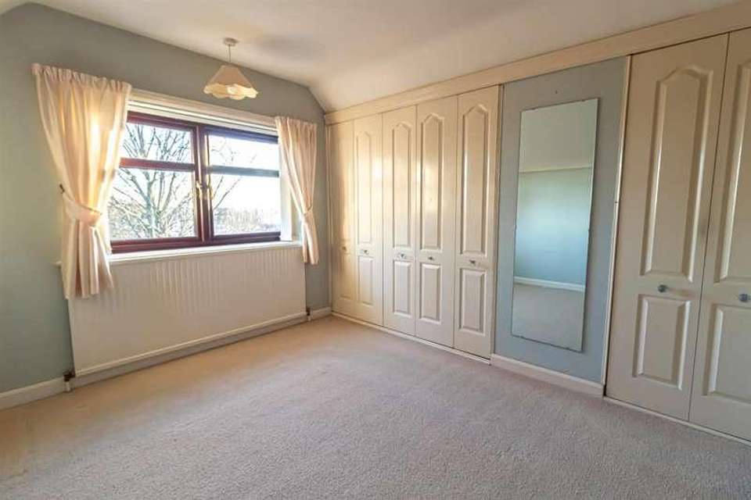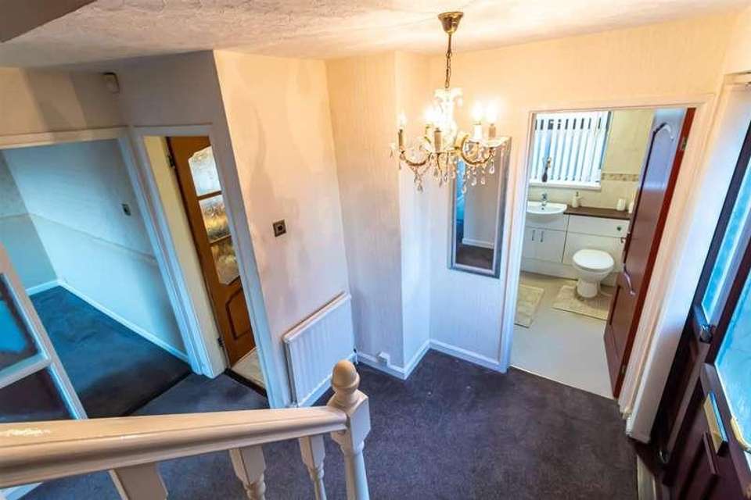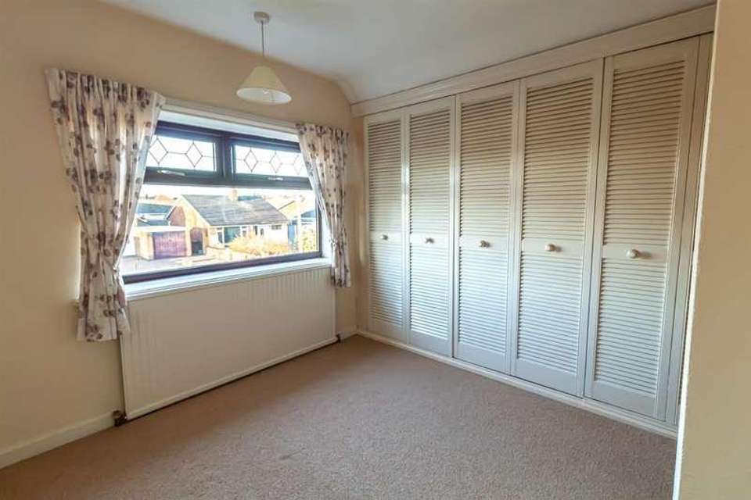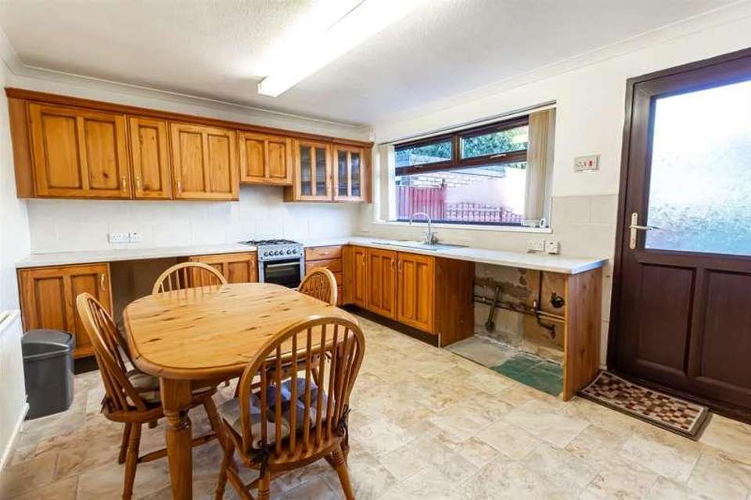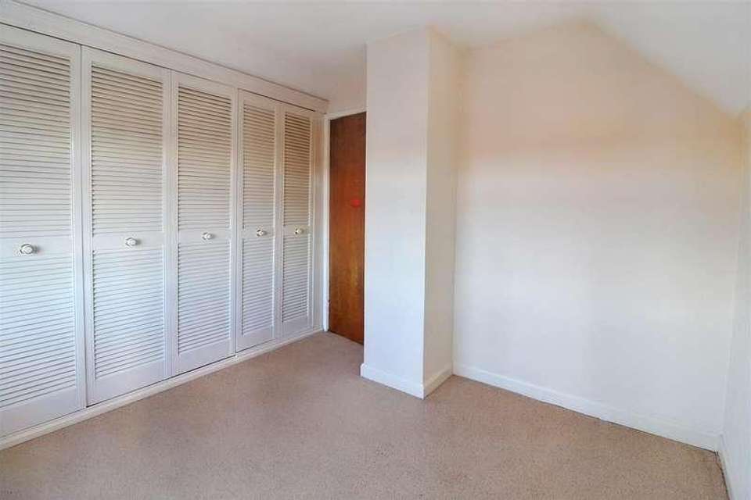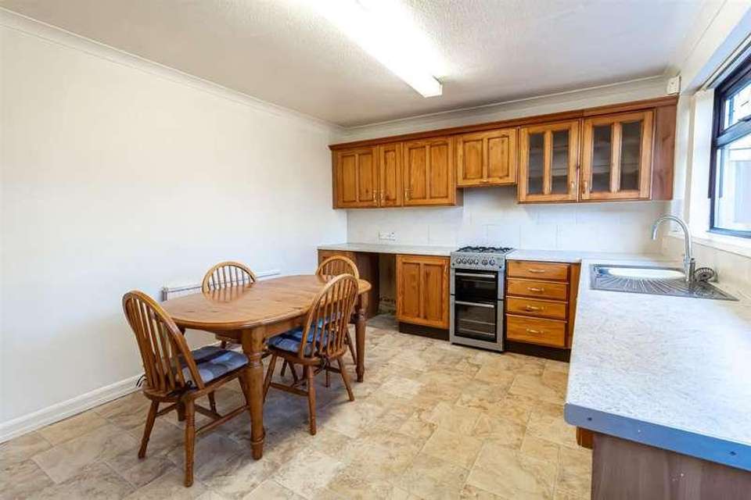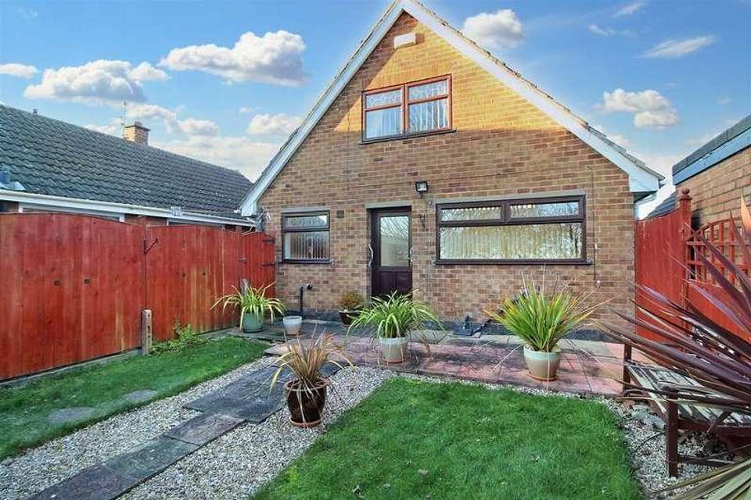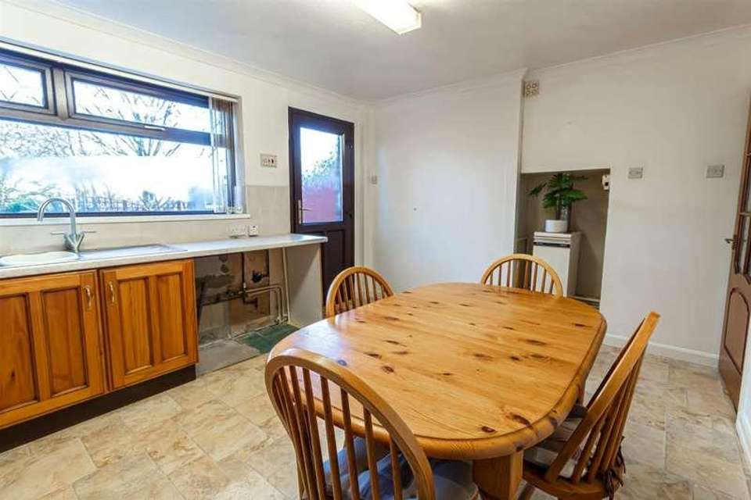3 bedroom bungalow for sale
Nottingham, NG3bungalow
bedrooms
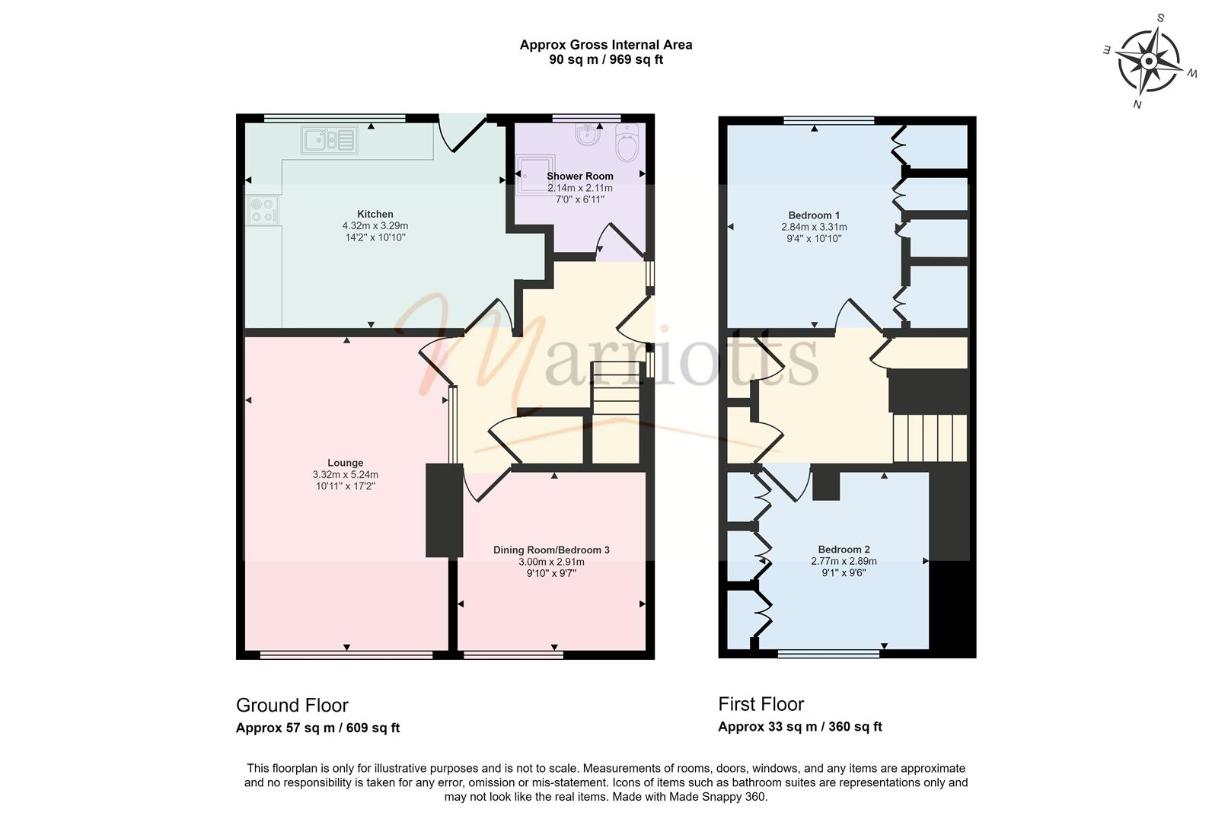
Property photos

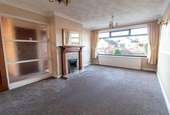
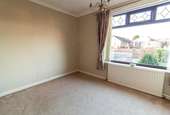
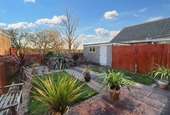
+11
Property description
A three-bedroomed detached chalet style house located on the popular Cherrywood Gardens development just off Porchester Road, with a detached garage and for sale with NO UPWARD CHAIN!!OverviewThe property has been well maintained over the years, although requires some general modernisation. Accommodation consisting of a side entrance hall with stairs to the first floor and access to the modern ground floor shower room with a walk-in shower, breakfast/dining kitchen and a spacious lounge with coal effect gas fire. There is also downstairs bedroom/dining room and two double bedrooms on the first floor, both with built-in wardrobes. The property also has lawned front and rear gardens and a detached concrete sectional garage.Entrance HallWith UPVC double glazed side entrance door, stairs to the first floor landing, radiator and understair cupboard.LoungeMarble fireplace and hearth with wood surround and coal effect gas fire. TV aerial point, radiator, UPVC double-glazed front window, two ceiling light points and two wall light points.Breakfast KitchenA range of wall and base units with marble-style worktops, tiled splashbacks and inset stainless steel sink unit and drainer. Gas cooker point with filter hood, radiator, plumbing for washing machine, recess housing the freestanding gas boiler and UPVC double-glazed window and door leading out to the rear garden.Bedroom 3/Dining RoomUPVC double glazed front window and radiator.Shower RoomConsisting of a large walk-in fully tiled enclosure with electric shower, washbasin and concealed cistern toilet with vanity surround and cupboards. Half tiling to the remaining walls, radiator, extractor fan and UPVC double glazed rear window.First Floor LandingAiring cupboard and two built-in storage cupboards/wardrobes.Bedroom 1Built-in five-door wardrobe, separate built-in double wardrobe, UPVC double glazed rear window and radiator.Bedroom 2Built-in six-door wardrobe, UPVC double glazed front window and radiator.OutsideTo the front is a lawn with gravelled borders containing a selection of shrubs. A large driveway leads to the side of the property and in turn, leads to the rear where there is also a side-mounted halogen security light and carriage-style wall light. The garage is a concrete sectional with an up and over door and a side door to the garden. Separate gated access also leads to the rear where there is a full-width paved patio, LED floodlights and an outside tap. Two lawned areas with gravel borders and a central path leading to a further gravelled area containing a selection of mature shrubs. The garden is also enclosed with a fenced perimeter.Useful InformationTENURE: FreeholdCOUNCIL TAX: Gedling Borough Council - Band C
Council tax
First listed
Over a month agoNottingham, NG3
Placebuzz mortgage repayment calculator
Monthly repayment
The Est. Mortgage is for a 25 years repayment mortgage based on a 10% deposit and a 5.5% annual interest. It is only intended as a guide. Make sure you obtain accurate figures from your lender before committing to any mortgage. Your home may be repossessed if you do not keep up repayments on a mortgage.
Nottingham, NG3 - Streetview
DISCLAIMER: Property descriptions and related information displayed on this page are marketing materials provided by Marriotts. Placebuzz does not warrant or accept any responsibility for the accuracy or completeness of the property descriptions or related information provided here and they do not constitute property particulars. Please contact Marriotts for full details and further information.





