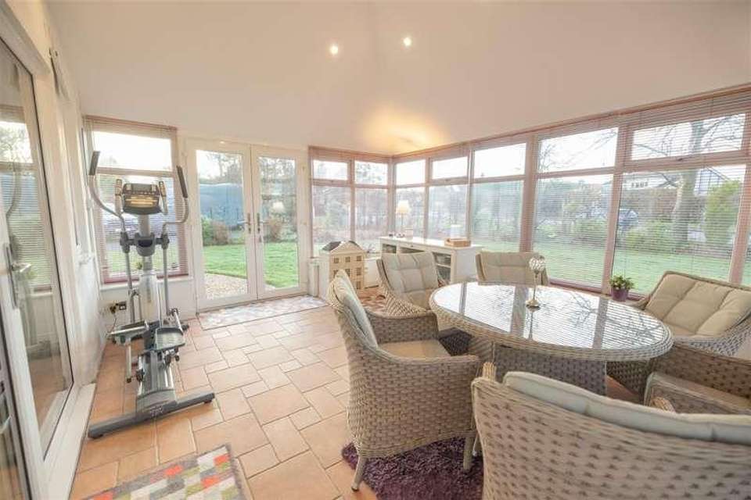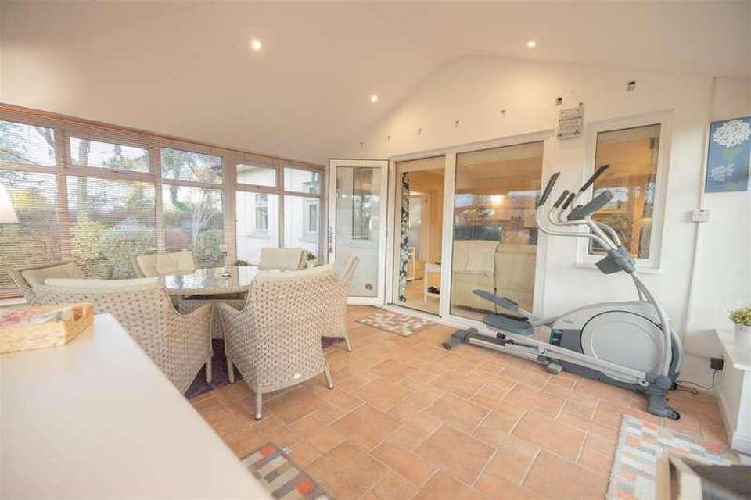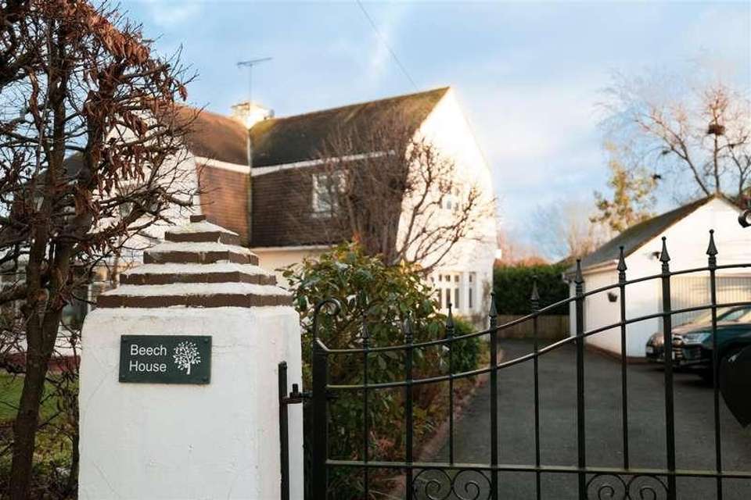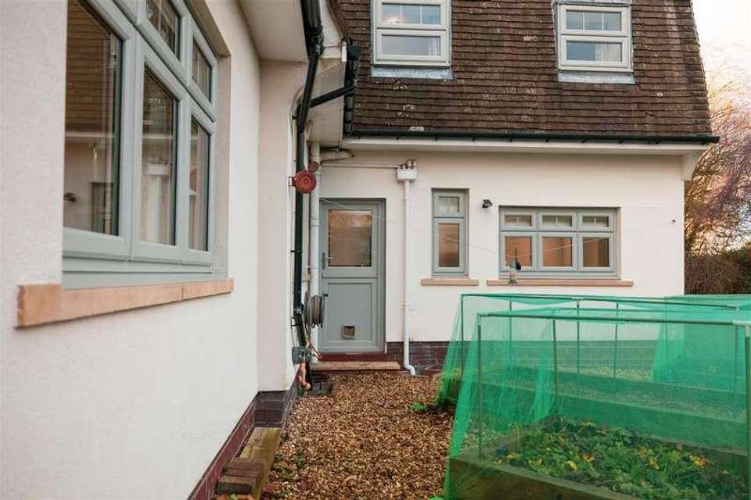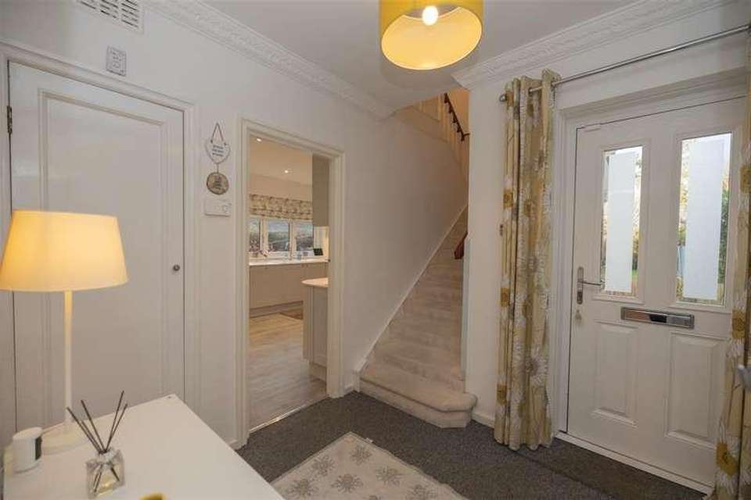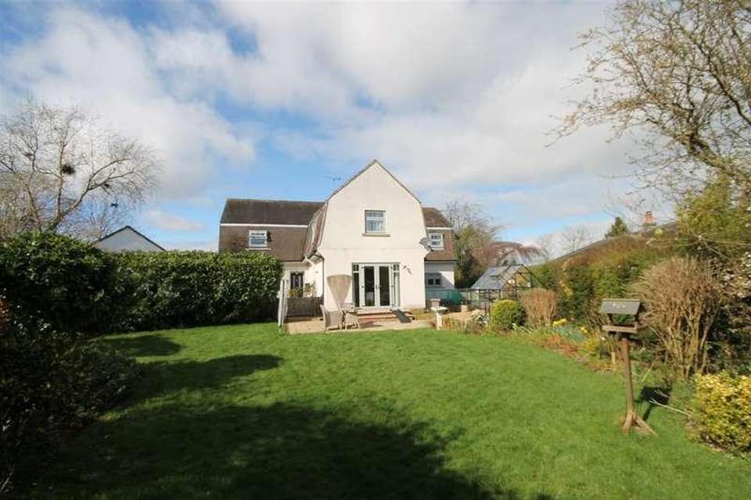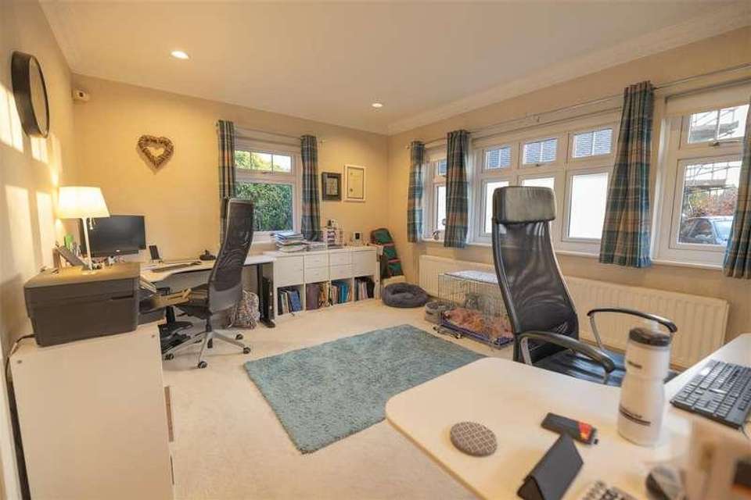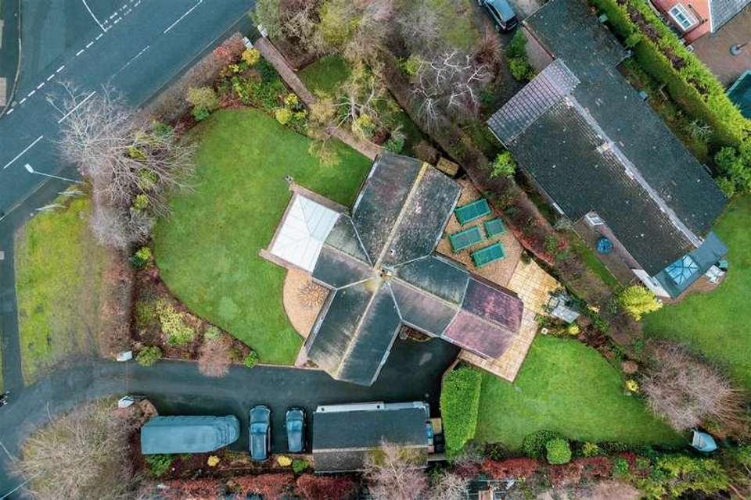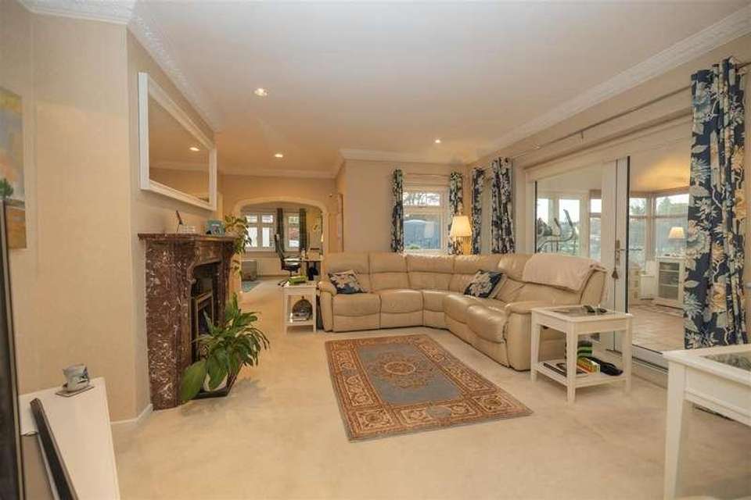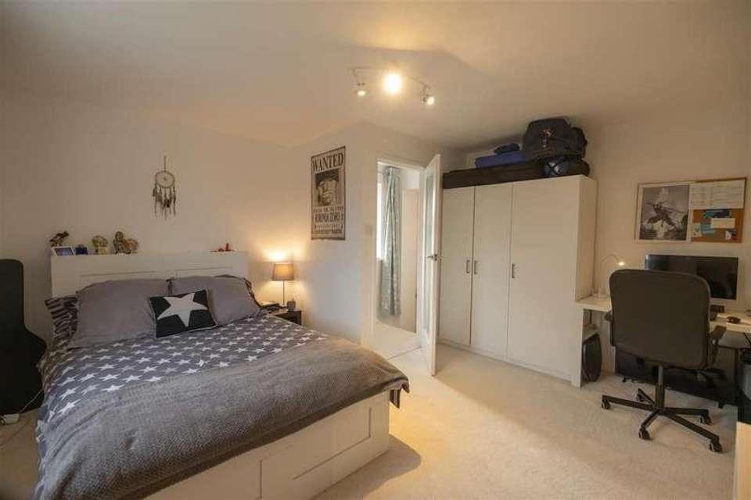4 bedroom detached house for sale
Northumberland, NE20detached house
bedrooms
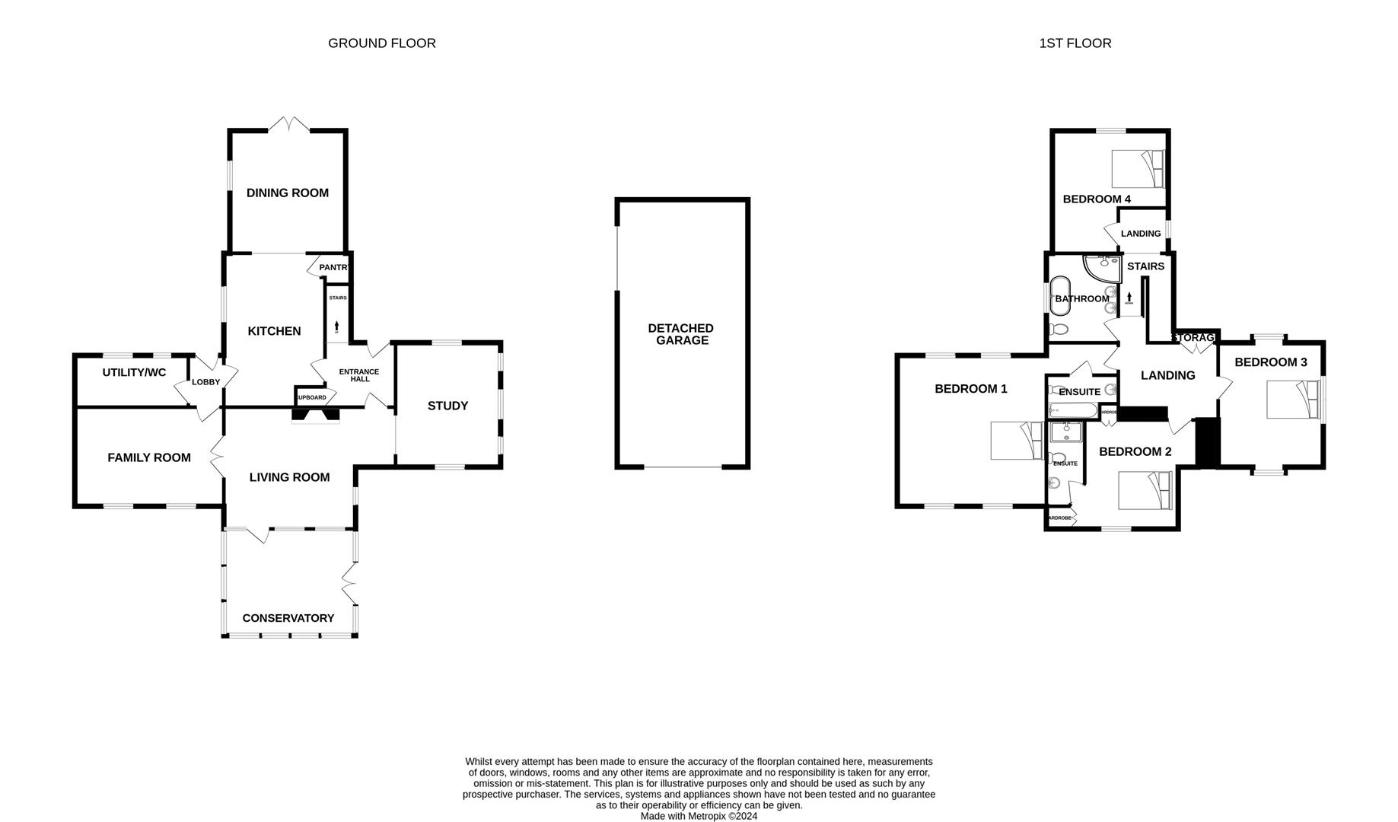
Property photos

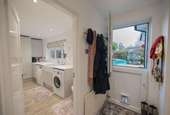
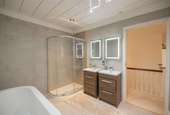

+31
Property description
A unique well presented 4 bedroom detached family house, with wrap around gardens and ample parking situated on a corner plot on Darras Hall Estate. One of the original houses on the estate the property has been extensively modernised in recent years with a new kitchen, utility, family bathroom, ensuite shower room, all new windows and doors both externally and internally, a new boiler, new render and the addition of a kitchen garden & greenhouse. The entrance hall, with cloaks cupboard leads to a magnificent central lounge featuring a marble fireplace with open flame gas fire and doors to the conservatory with door to the garden. The lounge has an archway leading to the study and double doors to the family room. Another door from the hall opens to the kitchen/dining room which is superbly fitted with a range of base and wall units, sink unit, integral dishwasher, extractor hood, space for range cooker, space for fridge/freezer, and pantry. From the dining room double doors open onto the rear patio. The inner hall has a stable door to the back garden and doors to the utility & wc and family room. Stairs lead from the entrance hall to a half landing and bedroom 4 and then continue to the main landing with cupboard and loft access hatch. The spacious main bedroom has a range of fitted wardrobes, four dual aspect windows and ensuite bathroom. Bedroom 2 has built in wardrobes and ensuite shower room. Bedroom 3 has windows to 3 sides and the modernised family bathroom features a freestanding bath, walk in shower, twin wash basins and wc. Externally, the house a pedestrian gate on Middle Drive and a gated driveway on Eastern Way leading to a detached garage with 2 electric doors and EV charging. The front garden is laid to lawn with a patio, The south-east facing rear garden has a patio, lawn, trees and shrubs. Eastern Way is situated off Middle Drive conveniently placed for both the amenities of Broadway and Ponteland and within walking distance of the local schools.Entrance Hall2.459 x 2.264 (8'0 x 7'5 )Study4.530 x 3.640 (14'10 x 11'11 )Lounge4.199 x 4.526 widening to 6.184 (13'9 x 14'10 wiConservatory4.456 x 3.749 (14'7 x 12'3 )Family Room5.123 x 3.460 (16'9 x 11'4 )Utility Room / WCKitchen with pantry5.266 x 3.510 (17'3 x 11'6 )Dining Room4.212 x 4.020 (13'9 x 13'2 )Bedroom 15.492 x 5.115 (18'0 x 16'9 )En suite Bathroom WCBedroom 23.755 x 3.032 (12'3 x 9'11 )En Suite Shower Room WCBedroom 34.545 x 3.614 (14'10 x 11'10 )Bedroom 44.233 x 4.021 (13'10 x 13'2 )Family Bathroom WCDetached Garage
Interested in this property?
Council tax
First listed
Over a month agoNorthumberland, NE20
Marketed by
Goodfellows Estate Agents AFI House,Street Houses,Ponteland,NE20 9BTCall agent on 01661 829164
Placebuzz mortgage repayment calculator
Monthly repayment
The Est. Mortgage is for a 25 years repayment mortgage based on a 10% deposit and a 5.5% annual interest. It is only intended as a guide. Make sure you obtain accurate figures from your lender before committing to any mortgage. Your home may be repossessed if you do not keep up repayments on a mortgage.
Northumberland, NE20 - Streetview
DISCLAIMER: Property descriptions and related information displayed on this page are marketing materials provided by Goodfellows Estate Agents. Placebuzz does not warrant or accept any responsibility for the accuracy or completeness of the property descriptions or related information provided here and they do not constitute property particulars. Please contact Goodfellows Estate Agents for full details and further information.




