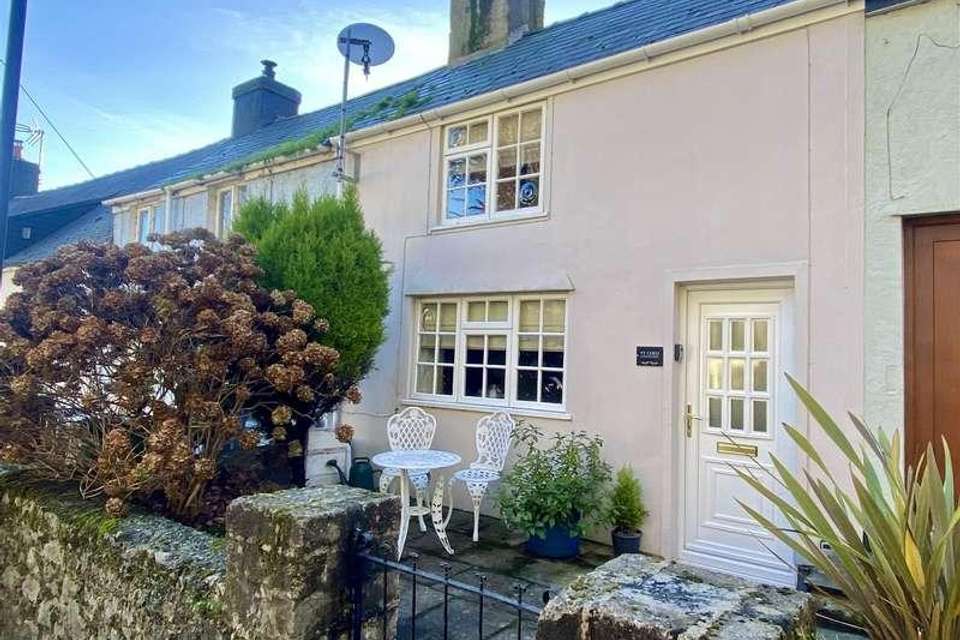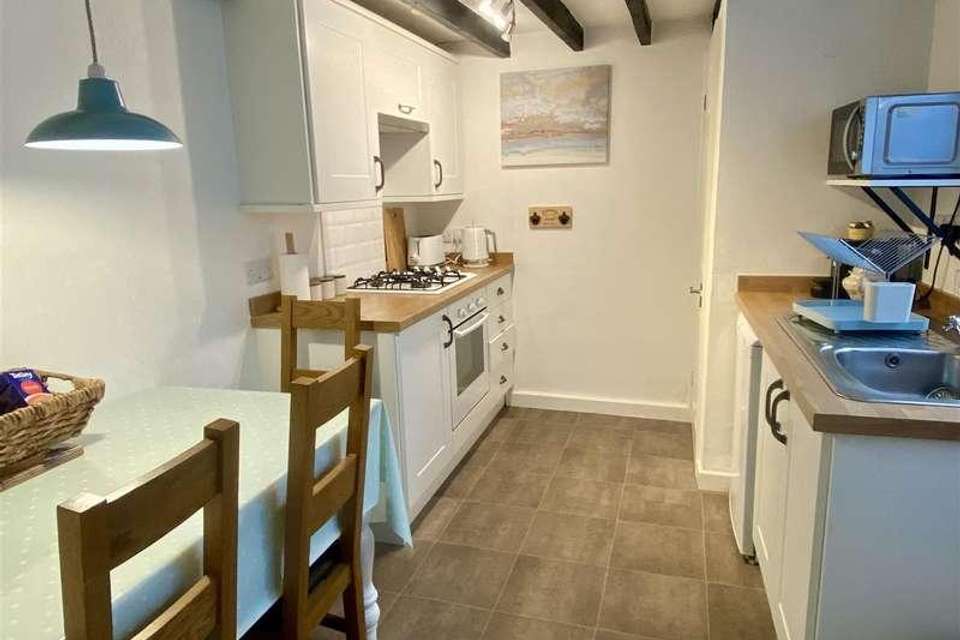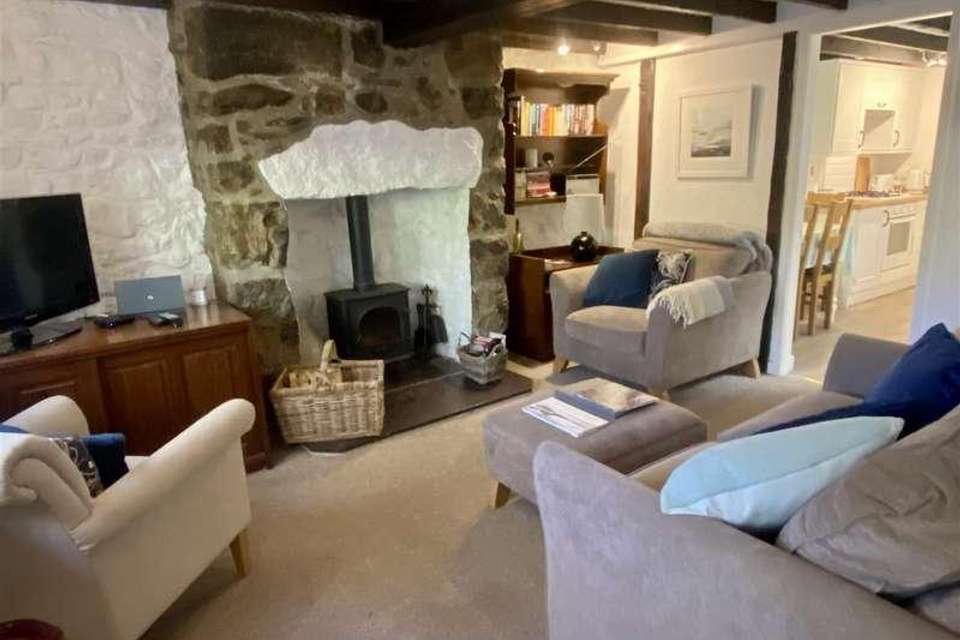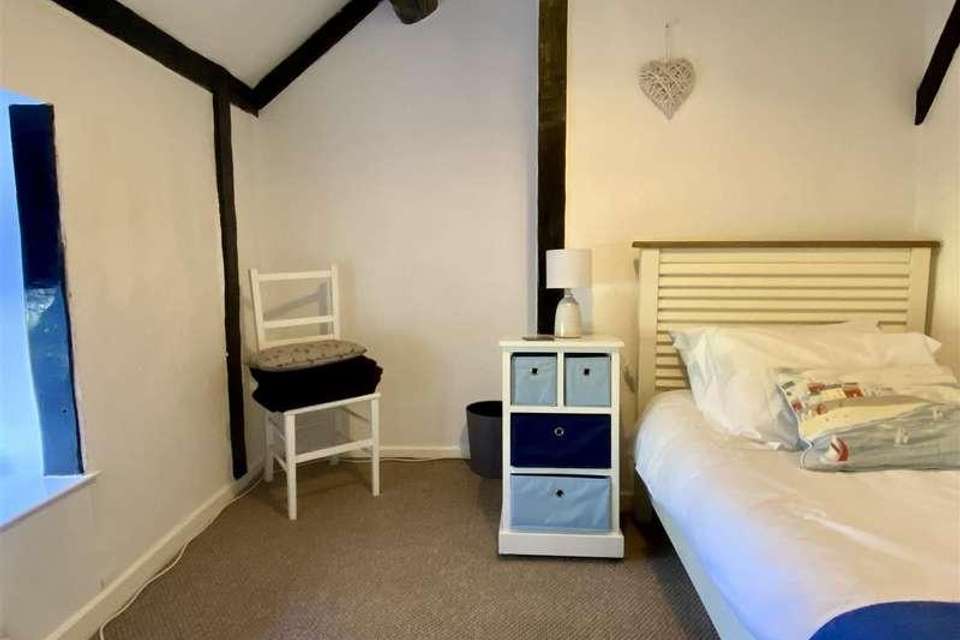2 bedroom terraced house for sale
Beaumaris, LL58terraced house
bedrooms
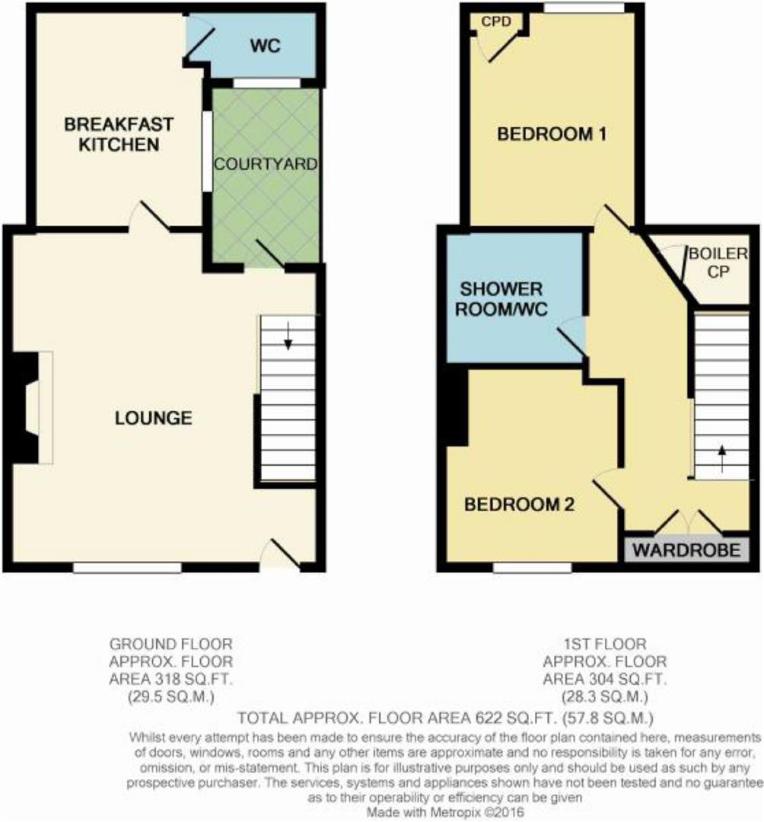
Property photos

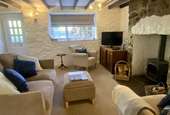
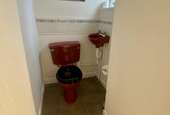
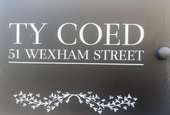
+6
Property description
Character Two Bedroom Mid Terrace Cottage conveniently located only a short walk away from the centre of the historic town of Beaumaris and the seafront. Benefiting from gas central heating, mainly PVC double glazing and a wood burning stove to the lounge Inglenook. The accommodation comprises: Entrance Lounge with exposed beams, Breakfast Kitchen and additional WC to the ground floor, 2 Bedrooms and Shower Room to the first floor. Externally there is a paved garden area to the front and a small enclosed yard off the Lounge.Currently trading as a successful holiday let and meeting the 182 day requirement with option to negotiate on the contents.Entrance Lounge4.380 x 4.138PVC double glazed entrance door opening to the lounge with attractive Inglenook fireplace housing cast iron wood burning stove set on slate hearth. Exposed beams to ceiling with directional lights. Balustrade staircase leading to first floor with storage cupboard beneath. PVC double glazed door to small yard area and wide single glazed window to front elevation. Radiator. Opening to the Breakfast Kitchen.Breakfast Kitchen3.084 x 2.460Recently upgraded range of base and wall units in a white finish with contrasting timber worktops and upstands. Integrated gas hob with tiled splash back and concealed extractor over and oven under. Single drainer sink unit with mixer tap under a side aspect PVC double glazed window overlooking yard. Vinyl tile effect floor covering. Exposed beams to ceiling with four directional spotlights. Dining area and vertical radiatorSeparate WC1.65 x 1.03Damask coloured WC and wash hand basin with tiled splash back. Vinyl tile effect floor covering. PVC double glazed window.First Floor LandingBuilt-in storage cupboard with shelving and clothes rail, providing excellent storage space. Access to roof space. Two pendant lights and smoke alarm to ceiling. Cupboard housing wall mounted modern Ideal gas combi boiler.Bedroom 13.51 x 2,47Wide PVC double glazed window overlooking private gardens and with distant mountain views to the rear. Fitted wardrobe, exposed beams and radiator.Bedroom 22.61 x 2.53Front aspect single glazed window. Exposed beams, radiator and pendant light.Shower Room/WC2.02 x 1.54White three piece suite comprising: WC, Pedestal wash hand basin and fully tiled shower cubicle with tray and Triton electric shower. Timber shelf with radiator beneath.OutsidePretty and easily manageable front fore garden with room to sit outside. Small enclosed yard area to the rear, suitable as a log storage area.Unrestricted parking on Wexham Street.ServicesAll mains services. Gas central heating.Energy Performance RatingEPC Band DCouncil TaxBand D
Interested in this property?
Council tax
First listed
Over a month agoBeaumaris, LL58
Marketed by
Joan Hopkin The Tudor Rose,32 Castle Street,Beaumaris Isle of Anglesey,LL58 8APCall agent on 01248 810847
Placebuzz mortgage repayment calculator
Monthly repayment
The Est. Mortgage is for a 25 years repayment mortgage based on a 10% deposit and a 5.5% annual interest. It is only intended as a guide. Make sure you obtain accurate figures from your lender before committing to any mortgage. Your home may be repossessed if you do not keep up repayments on a mortgage.
Beaumaris, LL58 - Streetview
DISCLAIMER: Property descriptions and related information displayed on this page are marketing materials provided by Joan Hopkin. Placebuzz does not warrant or accept any responsibility for the accuracy or completeness of the property descriptions or related information provided here and they do not constitute property particulars. Please contact Joan Hopkin for full details and further information.





