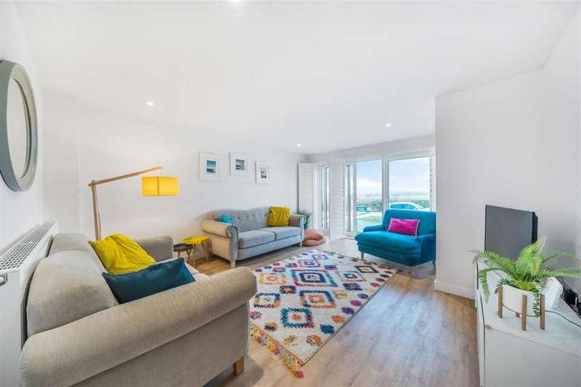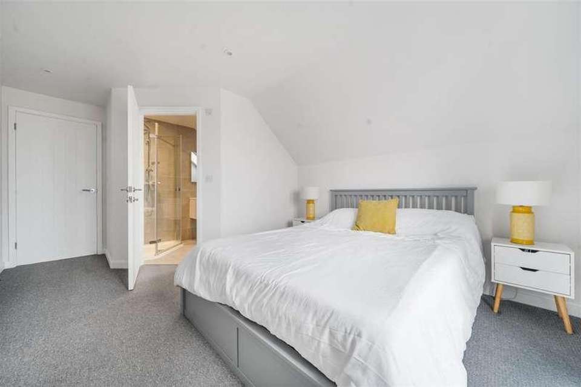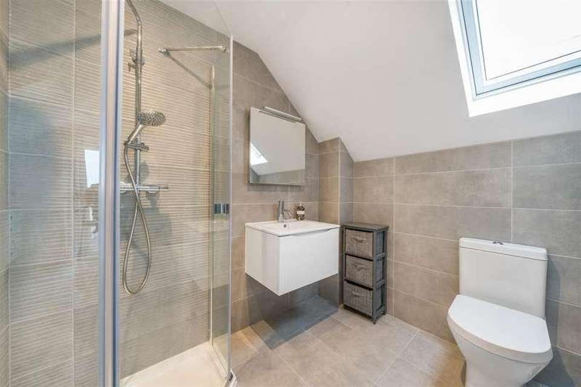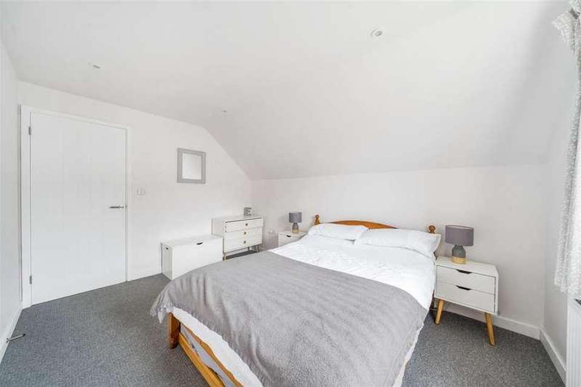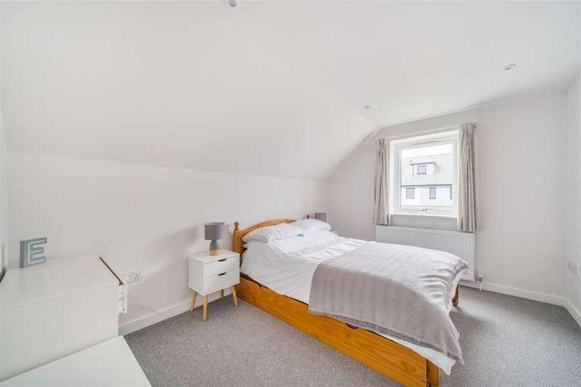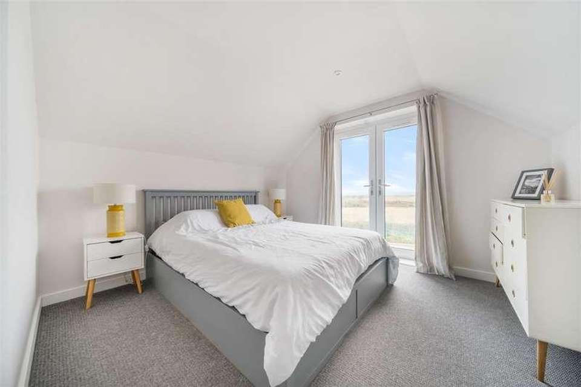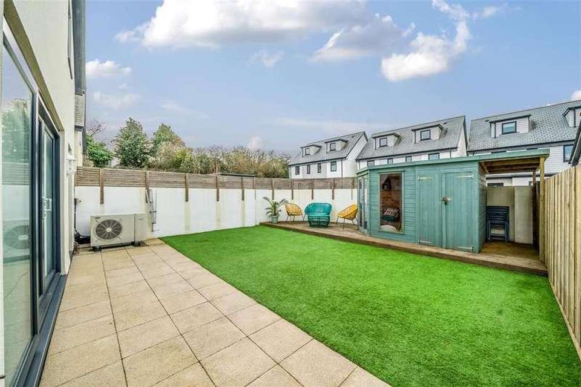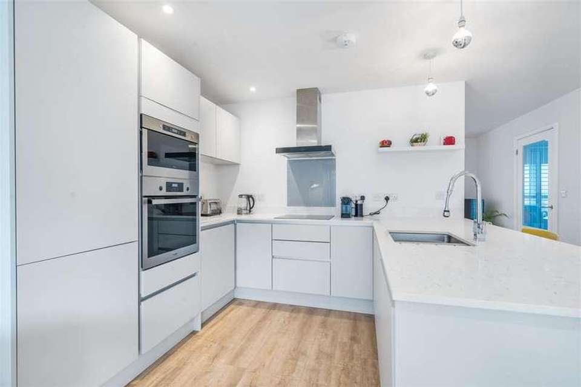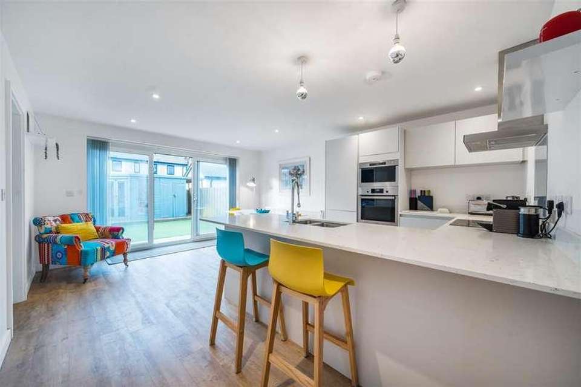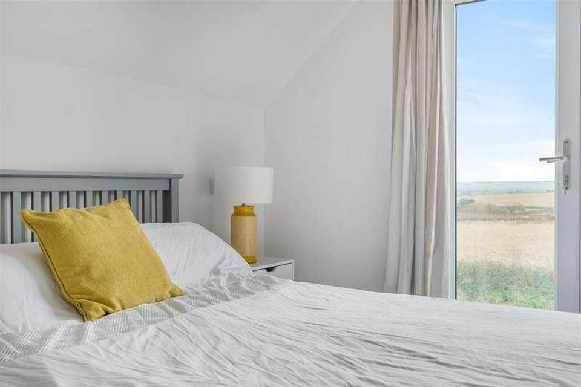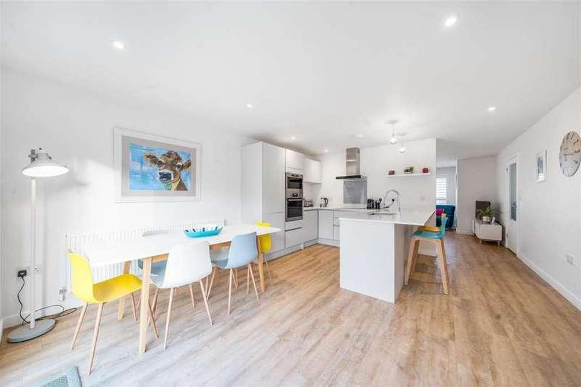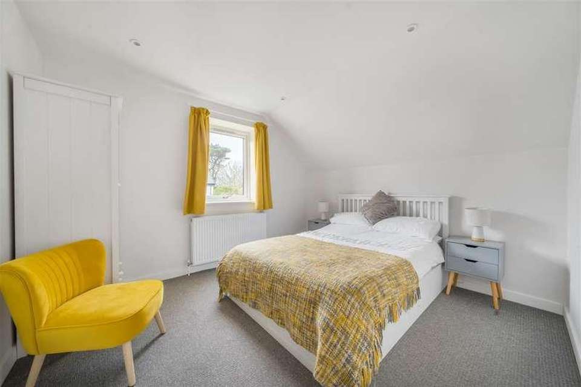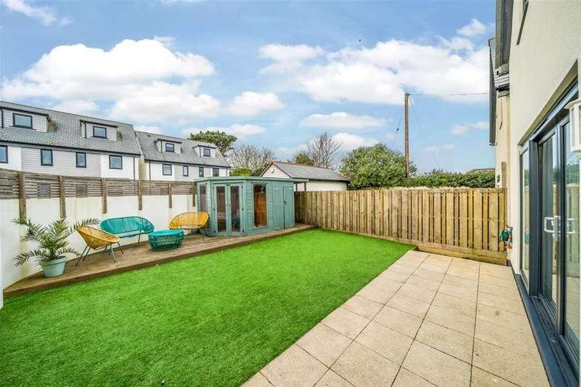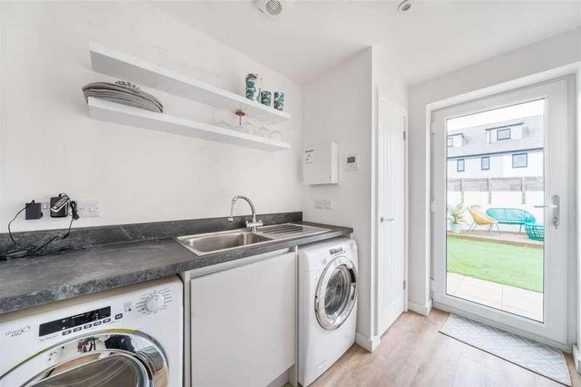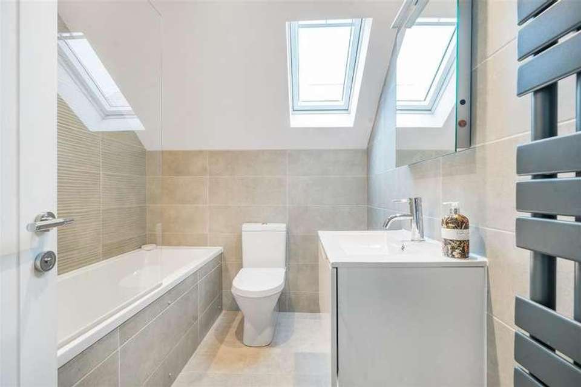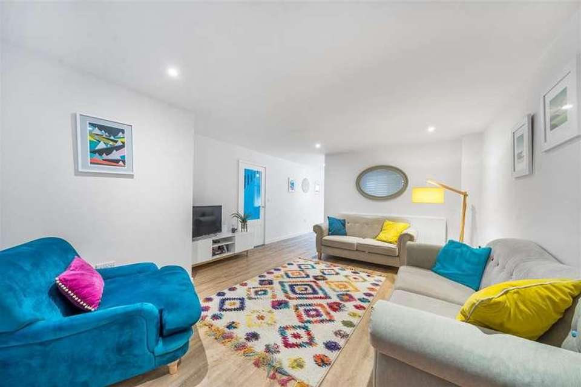4 bedroom detached house for sale
Newquay, TR8detached house
bedrooms
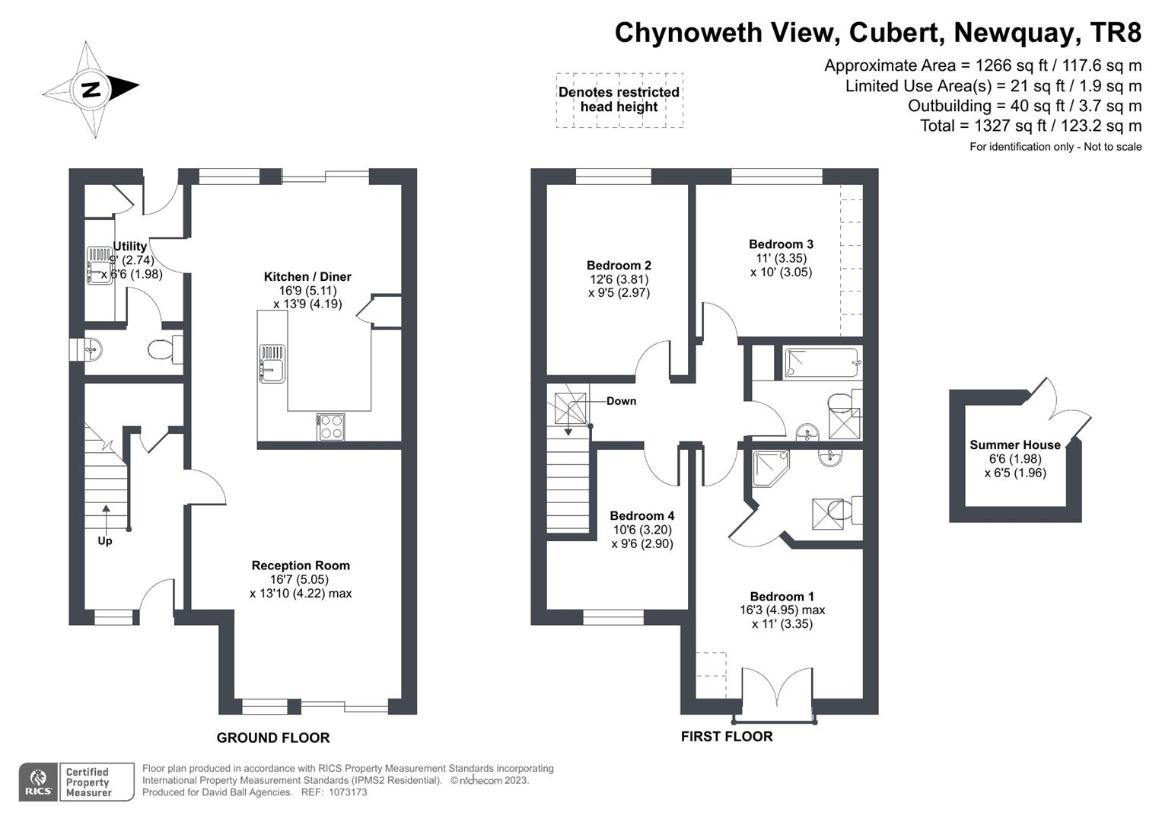
Property photos

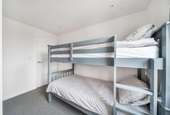
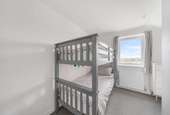
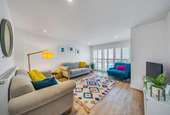
+17
Property description
This CHAIN FREE exclusive detached four bedroom family home located in sought after village of Cubert. The versatile family accommodation is currently configured over two floors. The ground floor plays host to a welcoming entrance hall, lounge, kitchen dining room, utility and Cloakroom. To complete the accommodation to the first floor are four bedrooms, the principle room benefits from being ensuite. Early viewing is highly recommended.Entrance HallDouble glazed door and window to the front elevation. Radiator. Stairs rising to the first floor with under stairs cupboard. Singled glazed door toLoungeDouble Glazed window and patio doors to the front elevation with fitted wooden shutters . Radiator.Kitchen DinerDouble glazed window and patio doors provide access out on the rear enclosed garden. A modern fitted kitchen incorporating a range of base, wall and drawer units units with work surfaces over. Inset stainless steel sink unit with mixer tap. Along with a range of integrated appliances. Door toUtilityDouble Glazed door leading to the rear enclosed garden. Fitted wall and base units with work surfaces over. Inset stainless sink unit. Plumbing for a washing machine and space for a tumble dryer. Door to.CloakroomDouble glazed window to the side elevation. Radiator. Close coupled WC with dual flush. Wall mounted wash hand basin.Bedroom OneDouble patio door with Juliet balcony to the front elevation. Enjoying rural views. Radiator. Door toEn SuiteCorner shower unit with screen. Close coupled WC with dual flush. Wall mounted wash hand basin. Heated towel rail. Part tiled wallsBedroom TwoDouble glazed window out to the rear elevation. Radiator.Bedroom ThreeDouble glazed window out to the rear elevation. Radiator.Bedroom FourDouble glazed window to the front elevation. Radiator.Family BathroomA double glazed Velux windows. Panel bath with mixer tap. Close couple WC with dual flush. Wall mounted wish had basin. Heated towel rail. Part tiled walls. Extractor fan.ExternallyTo the front is a private parking space providing off street parking along with a levelled lawn and bin store. To the rear is a paved patio a levelled artificial lawn an decking along with a timber frame summer house and storage shedAgents NoteThis property along with other dwellings within Chynoweth View currently set at ?300.00 for the year.
Interested in this property?
Council tax
First listed
Over a month agoNewquay, TR8
Marketed by
David Ball Agencies 34 East Street,Newquay,Cornwall,TR7 1BHCall agent on 01637 850850
Placebuzz mortgage repayment calculator
Monthly repayment
The Est. Mortgage is for a 25 years repayment mortgage based on a 10% deposit and a 5.5% annual interest. It is only intended as a guide. Make sure you obtain accurate figures from your lender before committing to any mortgage. Your home may be repossessed if you do not keep up repayments on a mortgage.
Newquay, TR8 - Streetview
DISCLAIMER: Property descriptions and related information displayed on this page are marketing materials provided by David Ball Agencies. Placebuzz does not warrant or accept any responsibility for the accuracy or completeness of the property descriptions or related information provided here and they do not constitute property particulars. Please contact David Ball Agencies for full details and further information.





