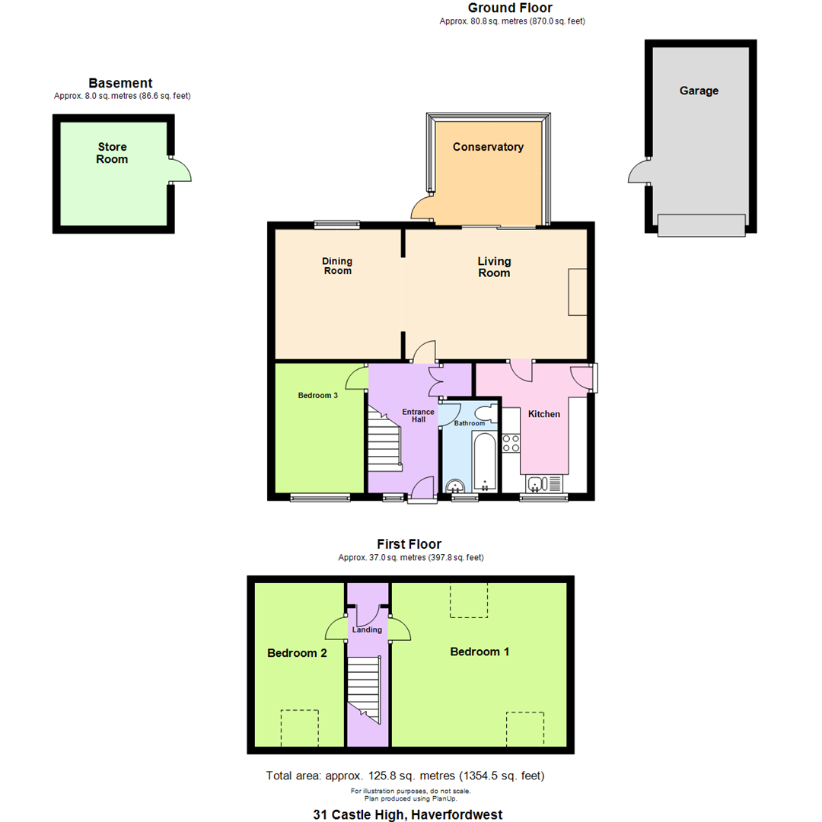3 bedroom bungalow for sale
Haverfordwest, SA61bungalow
bedrooms

Property photos




+16
Property description
R K Lucas & Son are delighted to bring to the market this detached bungalow set in the heart of Haverfordwest. 31 Castle High enjoys a central position within the town and the main amenities are within walking distance. The property briefly comprises 2 reception rooms, 3 bedrooms, kitchen and bathroom. The property also benefits from a garage, external store room and off-road parking.Early viewing is highly recommended.Entrance HallDouble glazed uPVC window and door to the front, storage cupboard, stairs, uPVC entrance door, fitted carpetLiving Room3.50m x 4.90m (11'6 x 16'1 )Log burner with oak beam mantle and tiled reveal, uPVC sliding door to conservatory, fitted carpetDining Room3.50m x 3.40m (11'6 x 11'2 )Double glazed uPVC window to rear, fitted carpetKitchen3.60m x 2.30m (11'10 x 7'7 )Matching base and wall units, tiled worktops, NEFF built in oven and electric hob, double glazed uPVC window to front and door to side leading to side porch, tiled flooringConservatory2.80m x 2.90m (9'2 x 9'6 )Double glazed uPVC units throughout, tiled flooringBathroomFrosted double glazed uPVC window to front, bath with overhead electric shower, hand basin, close coupled toilet, tiled flooringLandingStorage cupboard, fitted carpetBedroom 14.40m x 4.70m (14'5 x 15'5 )Double bedroom with fitted carpet, two skylightsBedroom 24.40m x 2.40m (14'5 x 7'10 )Double bedroom with fitted carpet, 1 skylightBedroom 33.50m x 2.40m (11'6 x 7'10 )Bedroom/study with fitted carpet, double glazed uPVC window to frontStore Room2.80m x 2.87m (9'2 x 9'5 )Accessed externallyOutsideTo the front of the property is an attractive garden with adjacent driveway offering parking for at least 3 vehicles and leading to a detached garage.To the rear is a tiered garden, with timber decking leading to a barbecue area, lawn and greenhouse, an ideal space for entertaining.Garage4.80m x 2.60m (15'9 x 8'6 )Up and over door, electric connected, side door accessAdditional NotesTenure: FreeholdServices: Mains electricity, water and drainage with heating provided by an air source heat pump. The property also has the benefit of solar panels Local Authority: Pembrokeshire County CouncilCouncil Tax Band: DViewing: By appointment with R K Lucas & Son.
Interested in this property?
Council tax
First listed
Over a month agoHaverfordwest, SA61
Marketed by
RK Lucas & Son The Tithe Exchange,9 Victoria Place,Haverfordwest,SA61 2JXCall agent on 01437 762538
Placebuzz mortgage repayment calculator
Monthly repayment
The Est. Mortgage is for a 25 years repayment mortgage based on a 10% deposit and a 5.5% annual interest. It is only intended as a guide. Make sure you obtain accurate figures from your lender before committing to any mortgage. Your home may be repossessed if you do not keep up repayments on a mortgage.
Haverfordwest, SA61 - Streetview
DISCLAIMER: Property descriptions and related information displayed on this page are marketing materials provided by RK Lucas & Son. Placebuzz does not warrant or accept any responsibility for the accuracy or completeness of the property descriptions or related information provided here and they do not constitute property particulars. Please contact RK Lucas & Son for full details and further information.




















