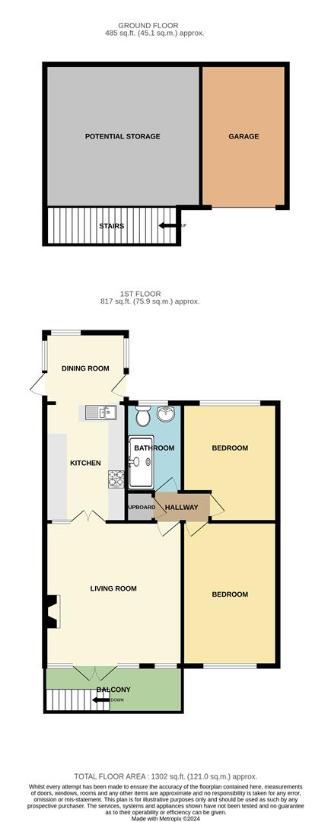2 bedroom bungalow for sale
Nottingham, NG10bungalow
bedrooms

Property photos




+13
Property description
An unusual two double bedroom elevated bungalow. Generous accommodation, living room enjoying far reaching views over surround area. Parking for two, garage, ready to move into, NO CHAIN. Viewing recommend to fully appreciate the property.An interesting opportunity has arisen to purchase a two double bedroom elevated bungalow which has far reaching views to the front. This unusual and surprisingly spacious property has a generous living room with full height picture windows and French doors leading to a front balcony which enjoys great views over the surrounding area of Sandiacre and beyond. The tiered rear gardens back onto a local park and open space. The property is accessed either from steps leading to the front balcony or step through a covered passageway to a rear door. The accommodation comprises a living room, extended dining kitchen, inner hallway to two double bedrooms and shower room/WC. Off-street parking is provided for two cars to the front and there is an integral single garage with electric remote controlled door. The rear gardens are enclosed and tiered. Situated in this popular and established residential suburb, with local amenities close by and great for those wishing to commute as the A52 and Junction 25 of the M1 motorway is a short drive away. Centrally heated and double glazed, with NO UPWARD CHAIN, the property will appeal to a wide audience and we recommend viewing internally to fully appreciate the accommodation.LIVING ROOM4.87x 4.71 (15'11 x 15'5 )Flame effect electric fire and surround, radiator, door to dining kitchen, door to inner hallway, double glazed picture windows and French doors opening to the front balcony which has steps leading to street level.DINING KITCHENKITCHEN AREA3.74 x 2.82 (12'3 x 9'3 )Incorporating a fitted range of wall, base and drawer units with rolled edge work surfacing, inset one and half bowl sink unit with single drainer, electric cooker point, plumbing for washing machine and a dishwasher, further space for two appliances (currently used for a tumble dryer and fridge/freezer).DINING AREA3.34 x 2.68 (10'11 x 8'9 )Double glazed windows to the rear, double glazed into side passageway, double glazed door leading to the rear garden.INNER HALLWAYDoors to bedrooms, shower room and built-in airing cupboard housing the boiler (for central heating and hot water).BEDROOM ONE4.18 x 3.20 (13'8 x 10'5 )Radiator, double glazed window to the front.BEDROOM TWO3.76 x 3.07 (12'4 x 10'0 )Radiator, double glazed window to the rear.SHOWER ROOMIncorporating a three piece suite comprising wash hand basin, low flush WC, shower cubicle with electric shower. Tiled walls, radiator, double glazed window.OUTSIDEThe property is set back from the road with a forecourt providing parking for two vehicles. There is a small partially enclosed front garden. The drive, in turn, leads to the integral garage. There is an external wooden staircase leading to the front balcony. There is a passageway with steps and shared access leading to a small courtyard where a gate leads to a small external area access to the back door. The rear garden is tiered with patio and bedding. Garden shed.GARAGE4.83 x 3.16 (15'10 x 10'4 )Electric roller door, light, power.TENUREThe property is leasehold. We understand that the lease term is 999 from 24th June 1961. Ground rent ?20 PA (?10 every 6 months).DIRECTIONSFrom our Stapleford Branch on Derby Road, proceed in the direction of Sandiacre. Crossing the railway bridge onto Station Road. At the traffic light crossroads, turn left onto Longmoor Lane. Turn second right onto Hayworth Road and follow the road along, turning third left onto Devon Close where the property can be found facing you, identified by our For Sale board. Ref: 8347PSA TWO DOUBLE BEDROOM ELEVATED BUNGALOW.
Interested in this property?
Council tax
First listed
4 weeks agoNottingham, NG10
Marketed by
Robert Ellis 32 Derby Rd,Stapleford,Nottingham,NG9 7AACall agent on 0115 949 0044
Placebuzz mortgage repayment calculator
Monthly repayment
The Est. Mortgage is for a 25 years repayment mortgage based on a 10% deposit and a 5.5% annual interest. It is only intended as a guide. Make sure you obtain accurate figures from your lender before committing to any mortgage. Your home may be repossessed if you do not keep up repayments on a mortgage.
Nottingham, NG10 - Streetview
DISCLAIMER: Property descriptions and related information displayed on this page are marketing materials provided by Robert Ellis. Placebuzz does not warrant or accept any responsibility for the accuracy or completeness of the property descriptions or related information provided here and they do not constitute property particulars. Please contact Robert Ellis for full details and further information.

















