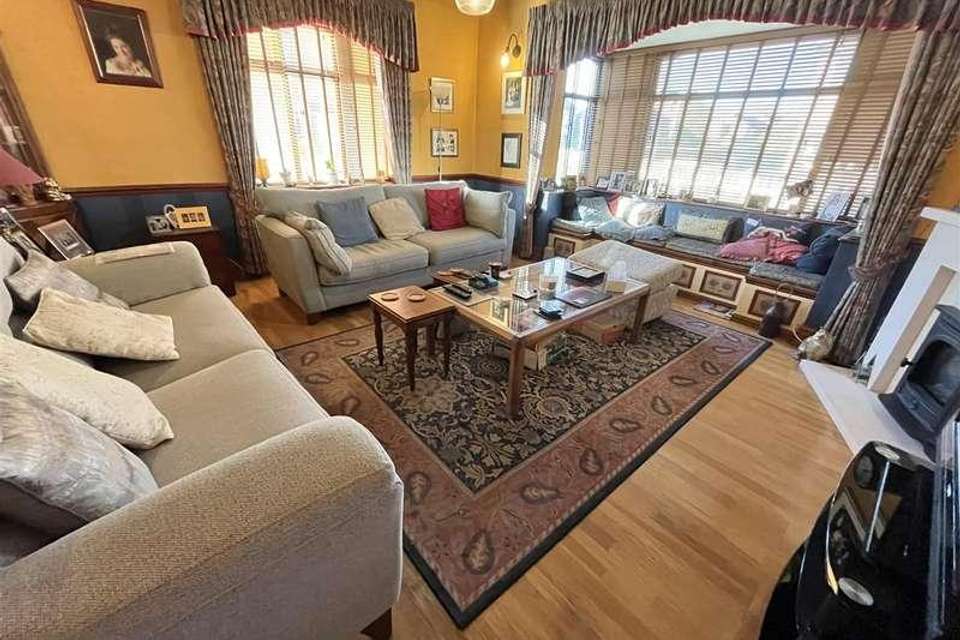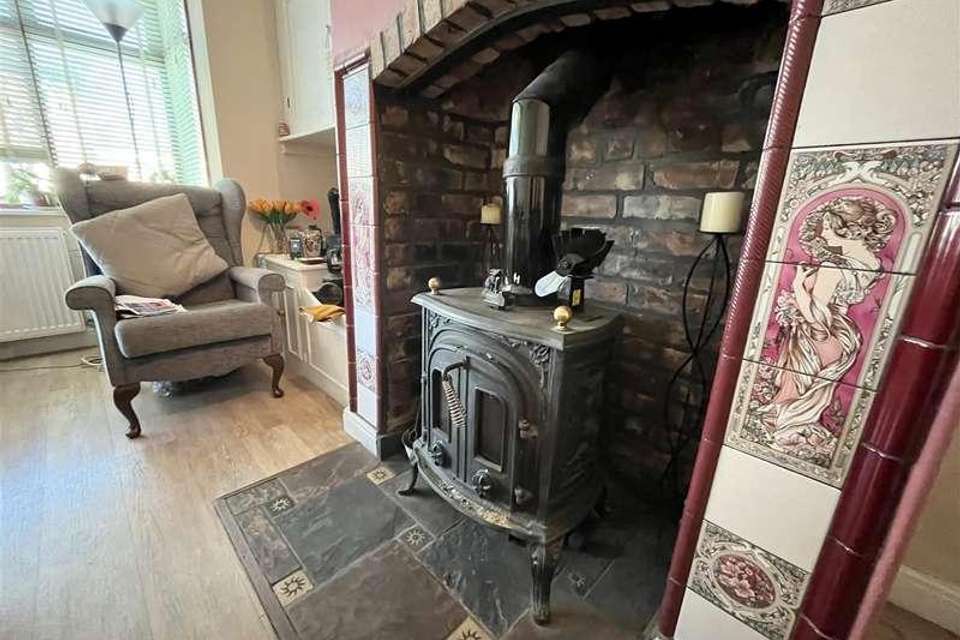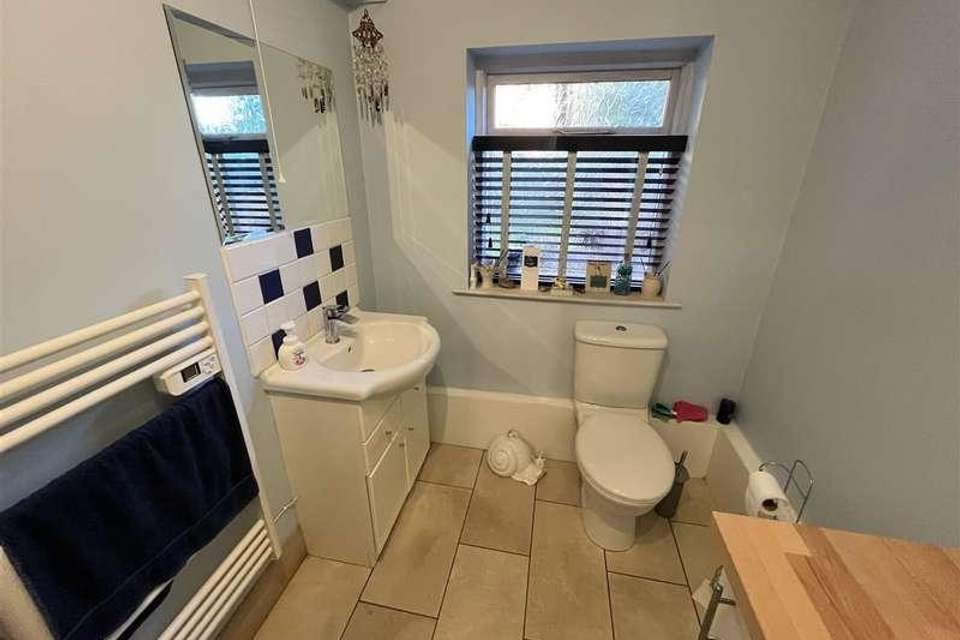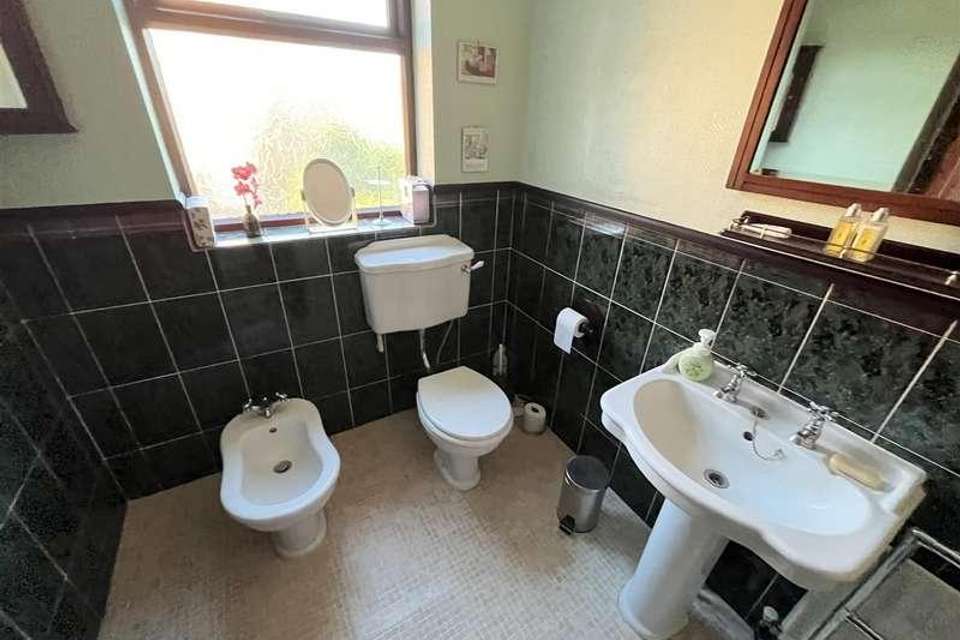3 bedroom semi-detached house for sale
Wilmslow, SK9semi-detached house
bedrooms
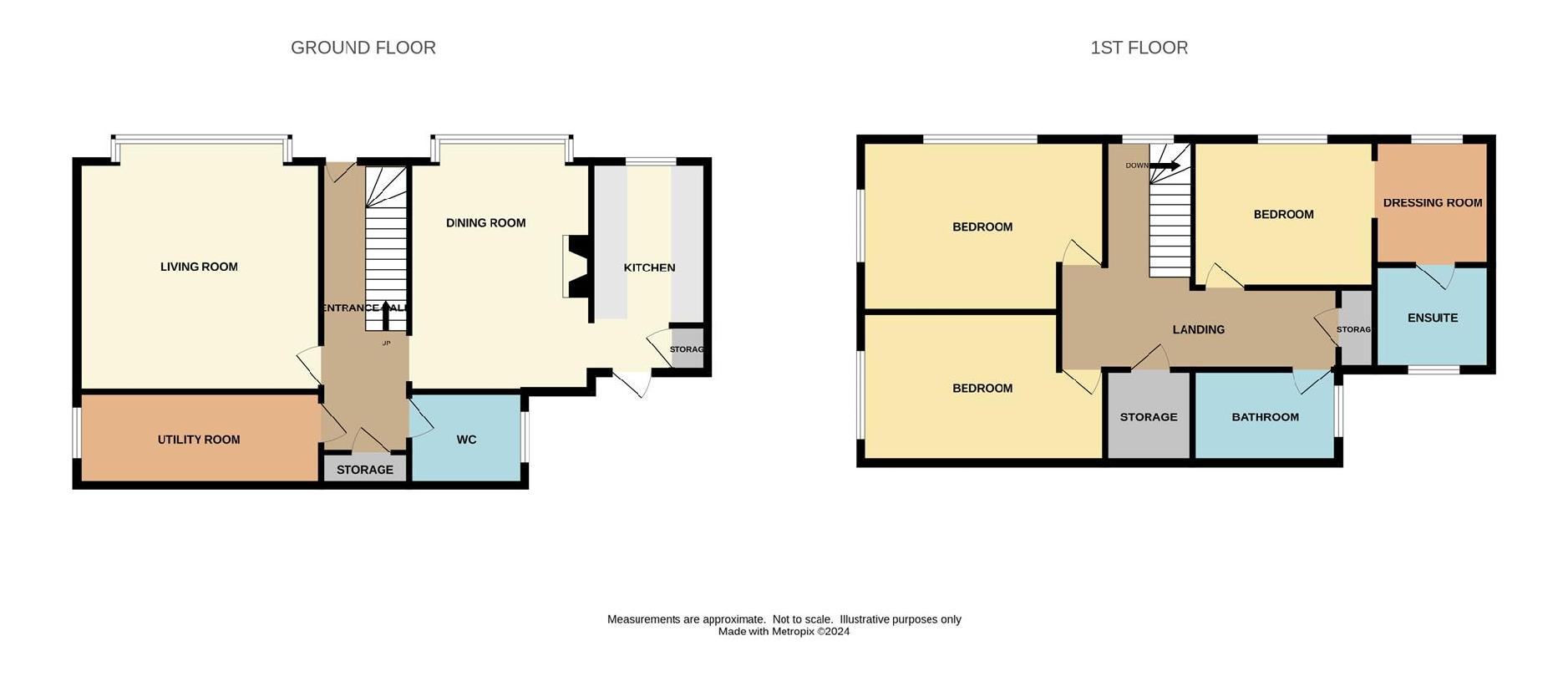
Property photos



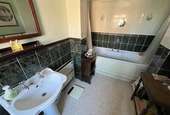
+8
Property description
Located within the sought after location of South Wilmslow, this extended, rendered, semi detached property commands a corner position on Oak lane and Northward Road. The property in brief comprises a welcoming hallway, a large living room with windows to two aspects. There is a separate dining room with feature wood burning stove which leads to the kitchen. Additionally to the ground floor there is a spacious utility room and modern downstairs W.C. Located on the first floor there are three well proportioned double bedrooms, with the principle bedroom benefitting from a walk-in wardrobe and an ensuite shower room. There is a generous storage cupboard off the landing and a family bathroom. The property benefits from having achieved a B rating for its EPC, this is achieved in part due to the addition of Solar panels. Not only is this a spacious property but it is also a very energy efficient home. Externally the property benefits from having a corner position with front side and rear gardens and off road parking. The rear small garden is laid to lawn and has a timber shed for additional storage.Entrance HallwayUPVC double glazed composite front door leading to the internal entrance hallway. Access to the ground floor accommodation. Staircase with spindled balustrade leading to the first floor. Laminate wood effect flooring. Wall mounted radiator. Access to a useful storage cupboard which provides hanging and storage space.Living Room4.88m;1.22m x 4.80m (16;4 x 15'9)A large living room with bay window to the front aspect and a further window to the side aspect, providing an additional source of natural light. Feature fireplace. Decorative ceiling cornice. TV point.Utility Room4.80m x 1.91m (15'9 x 6'3)This generously proportioned utility room comprises a window to the side aspect. Fitted base units with roll top work surfaces and Belfast sink unit. Space for washing machine and space for additional fridge freezer and tumble dryer.Down Stairs W.C2.26m x 1.83m (7'5 x 6')Fitted with a modern two-piece white suite, comprising a low-level WC with pushbutton flush, wash hand basin with mixer tap within a vanity storage unit with tiled splashback and wall mounted mirror. Wall mounted electric heated towel rail.Dining Room4.67m x 3.58m (15'4 x 11'9)Generously proportioned and separate dining room with window to the front aspect. Wall mounted radiator. Feature woodburning stove with tiled hearth and decorative tiled feature surround. Laminate wood effect flooring. Access to the kitchen.Kitchen4.11m x 2.26m (13'6 x 7'5)The kitchen is fitted with a range of wall, base and drawer units with complementary roll top work surfaces with tiled splashback. Incorporated within the work surface is a black one and a half sink bowl and drainer unit. Window to the rear aspect. Further window to the front aspect. Space for a range style oven. Storage cupboard housing the wall mounted Vaillant gas boiler. External stable door providing access to the rear garden. Wall mounted radiator.LandingAccess to the first floor accommodation. Access to a storage cupboard which provides additional shelving.Bedroom3.12m x 2.90m (10'3 x 9'6)A well proportioned double bedroom with window to the front aspect. Wall mounted radiator. Access to a walk-in wardrobe.Walk-in WardrobeThe walk-in wardrobe has a window to the front aspect. Wall mounted radiator and access to the ensuite shower room.EnsuiteFitted with a modern three piece suite, comprising a low-level WC, wash hand basin within a vanity storage unit and a walk-in shower area with mains shower fittings and fully tiled splashback. Wall mounted heated towel rail. Window to the rear aspect.Bedroom4.80m x 3.40m (15'9 x 11'2)A further well proportioned double bedroom with windows to both the side and front aspects. Wall mounted radiator.Bedroom4.80m x 2.59m (15'9 x 8'6)A further well proportioned double bedroom with window to the side aspect. Wall mounted radiator.Family Bathroom3.56m x 1.83m (11'8 x 6')Fitted with a traditional, four piece white bathroom suite comprising a low-level WC, pedestal wash, hand basin, bidet and white panelled bath with mains shower over. Part tiled to the walls. Wall mounted radiator. Window to the side aspect.OutsideThe property is positioned on a corner plot, benefiting from front, rear and side gardens. To the front of the property there is off road parking and perimeter fencing. To the rear of the property there is a small garden which is laid to lawn and is enclosed to the perimeter. Hardstanding for a timber shed providing additional storage.
Council tax
First listed
Over a month agoWilmslow, SK9
Placebuzz mortgage repayment calculator
Monthly repayment
The Est. Mortgage is for a 25 years repayment mortgage based on a 10% deposit and a 5.5% annual interest. It is only intended as a guide. Make sure you obtain accurate figures from your lender before committing to any mortgage. Your home may be repossessed if you do not keep up repayments on a mortgage.
Wilmslow, SK9 - Streetview
DISCLAIMER: Property descriptions and related information displayed on this page are marketing materials provided by Jordan Fishwick. Placebuzz does not warrant or accept any responsibility for the accuracy or completeness of the property descriptions or related information provided here and they do not constitute property particulars. Please contact Jordan Fishwick for full details and further information.


