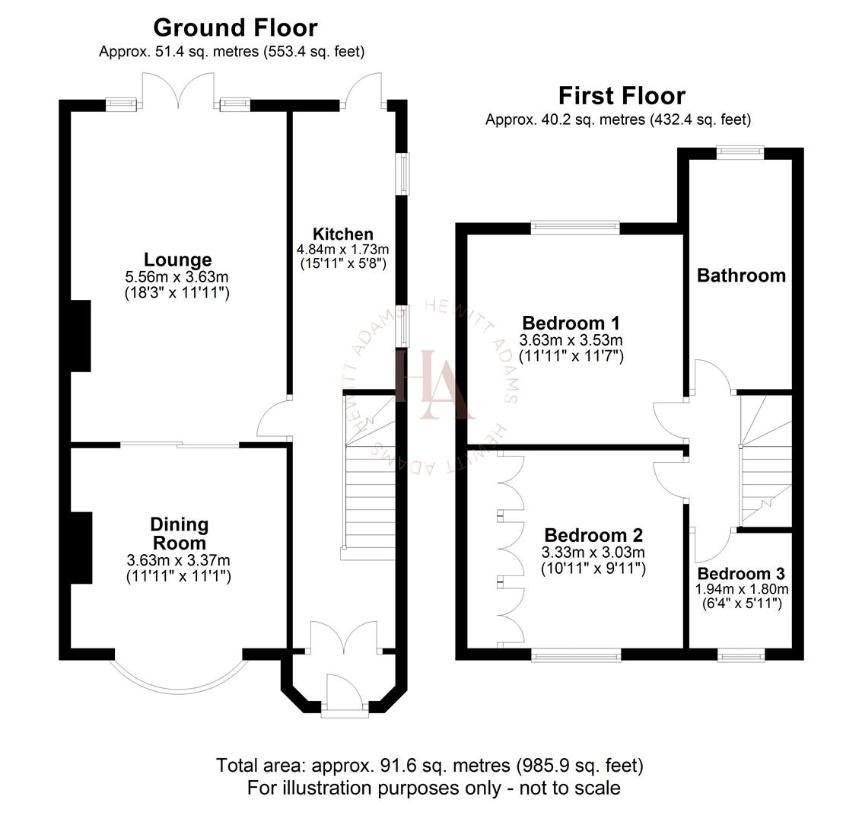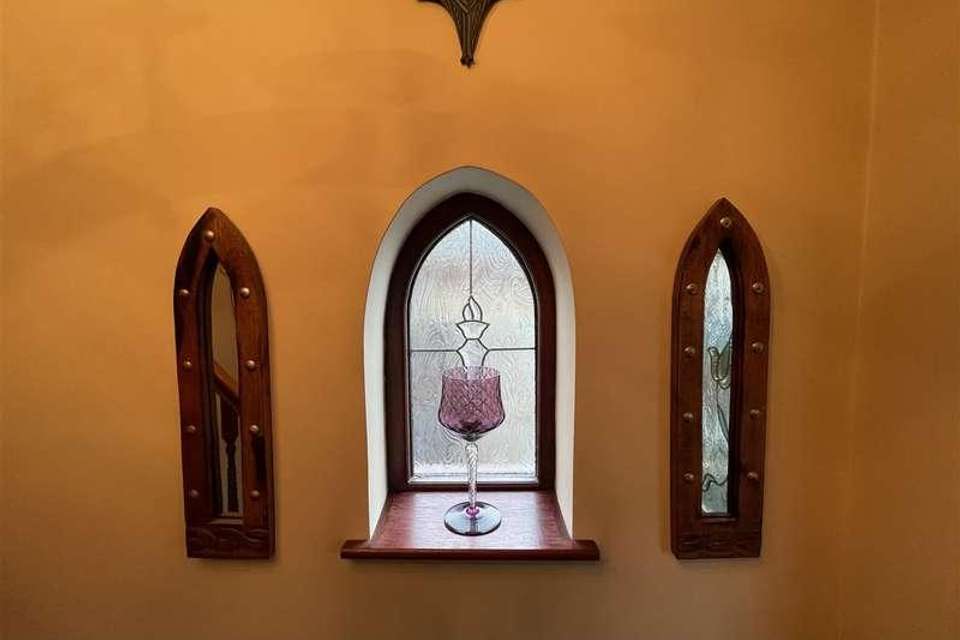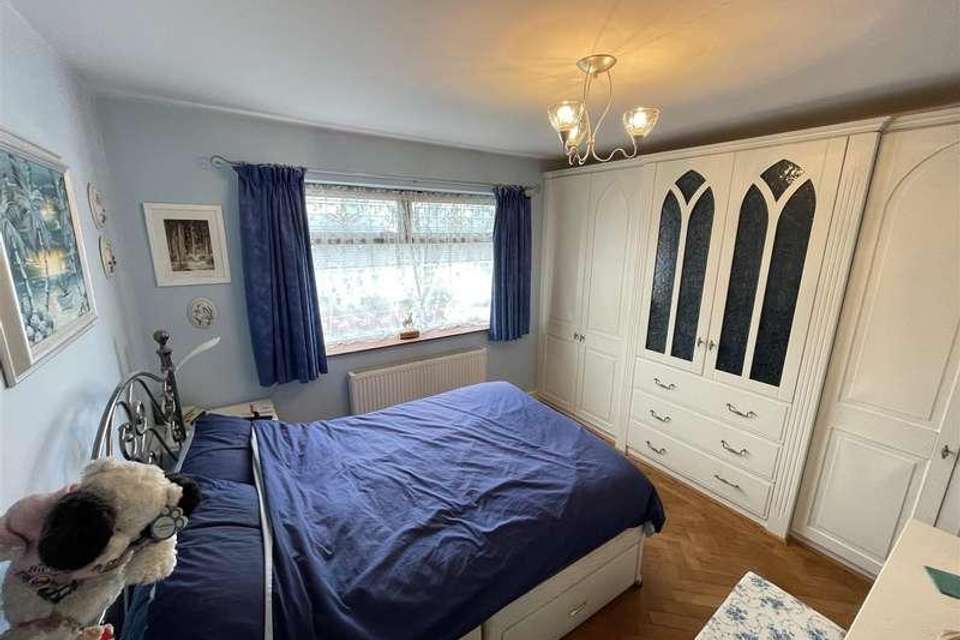3 bedroom semi-detached house for sale
Wirral, CH46semi-detached house
bedrooms

Property photos




+30
Property description
***Three Bed Semi Detached - Full Of Character - Excellent Transport Links - Extended - No Chain***Hewitt Adams is delighted to offer to the market this EXTENDED THREE BEDROOM semi detached property on Seaforth Drive in Moreton, being sold with NO ONWARD CHAIN.The property has undertaken a large refurbishment over the years and has been a labour of love for the current vendor, and as such is BRIMMING WITH CHARACTER. You are met by a STUNNING INNER DOOR and then the MAHOGANY STAIRCASE, through to the WOODEN FLOORING in the lounge and dining room. Upstairs boasts PARQUET FLOORING to the landing and three bedrooms.The location is PERFECT FOR COMMUTERS as there is a regular bus route at the end of the road, Moreton train station a fifteen minute walk away, and the M53 motorway servicing Liverpool and further afield a short drive away.In brief the property affords: porch, hall, living room, dining room and kitchen. Upstairs there are three bedrooms and a large family bathroom.Externally, to the rear of the property there is a nicely sized garden laid to lawn and PRINTED CONCRETE, with a large garage and workshop. There is also off road parking to the front and side.Please call Hewitt Adams today to view this wonderful home.Front EntranceInto,PorchDouble doors with obscured stained glass into,HallTiled floor, radiator, stairs to first floorLounge3.63 x 5.56 (11'10 x 18'2 )Wooden flooring, gas stove with log effect, power points, patio doors to rear, sliding wooden doors toDining Room3.63 x 3.37 (11'10 x 11'0 )Double glazed bay window to front, solid oak floorboards, AquaFlame burnerKitchen1.73 x 4.84 (5'8 x 15'10 )Wall and base units with Corian work tops, integrated fridge and freezer, double oven with gas burners, inset sink, integral dishwasher, double glazed windows, tiled floor, door to rearFirst FloorBedroom3.23 x 3.53 (10'7 x 11'6 )Integral wardrobes and chest of drawers, oak Parquet flooring, double glazed window, radiator, power pointBedroom3.03 x 3.33 (9'11 x 10'11 )Integral wardrobes, oak Parquet flooring, double glazed window, radiator, power pointBedroom1.80 x 1.94 (5'10 x 6'4 )Oak Parquet flooring, double glazed window, power point, radiatorBathroom1.73 x 3.86 (5'8 x 12'7 )Spacious bathroom consisting of spa bath, walk in shower, low level WC, wash hand basin, radiatorExternallyFront - gated access onto a printed concrete driveway with parking for multiple carsRear - laid to lawn and printed concrete with a large garage and workshop. Side gate access to frontGarage and workshop - electric up and over door and it is also fully alarmed.
Interested in this property?
Council tax
First listed
Over a month agoWirral, CH46
Marketed by
Hewitt Adams 8 The Cross,Neston,Liverpool,CH64 9UBCall agent on 0151 342 8200
Placebuzz mortgage repayment calculator
Monthly repayment
The Est. Mortgage is for a 25 years repayment mortgage based on a 10% deposit and a 5.5% annual interest. It is only intended as a guide. Make sure you obtain accurate figures from your lender before committing to any mortgage. Your home may be repossessed if you do not keep up repayments on a mortgage.
Wirral, CH46 - Streetview
DISCLAIMER: Property descriptions and related information displayed on this page are marketing materials provided by Hewitt Adams. Placebuzz does not warrant or accept any responsibility for the accuracy or completeness of the property descriptions or related information provided here and they do not constitute property particulars. Please contact Hewitt Adams for full details and further information.


































