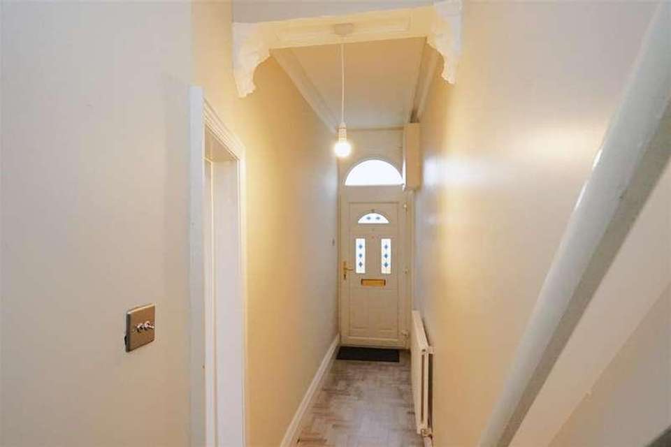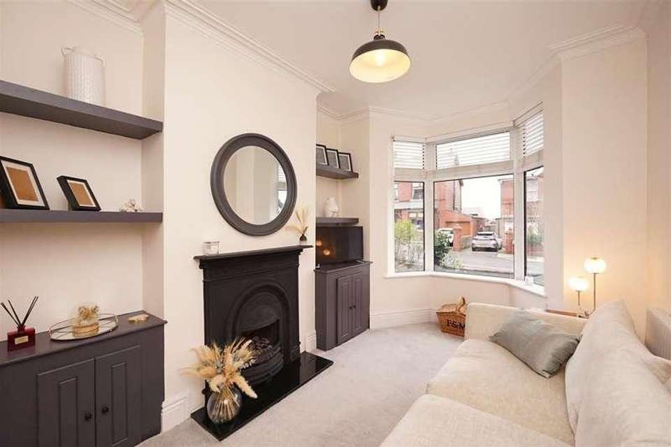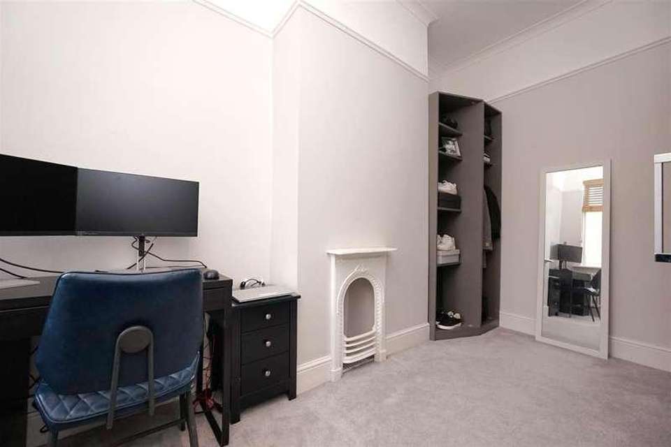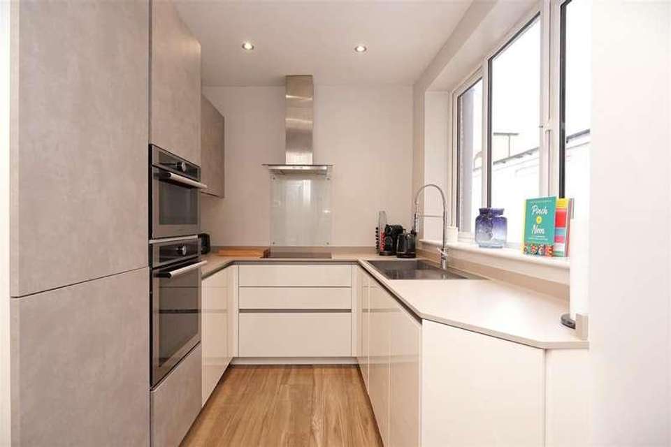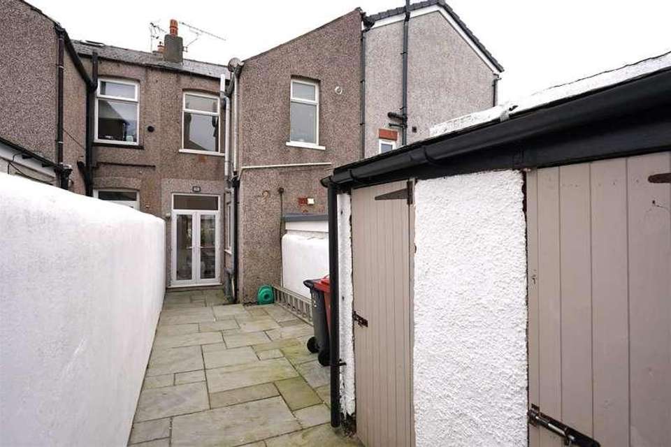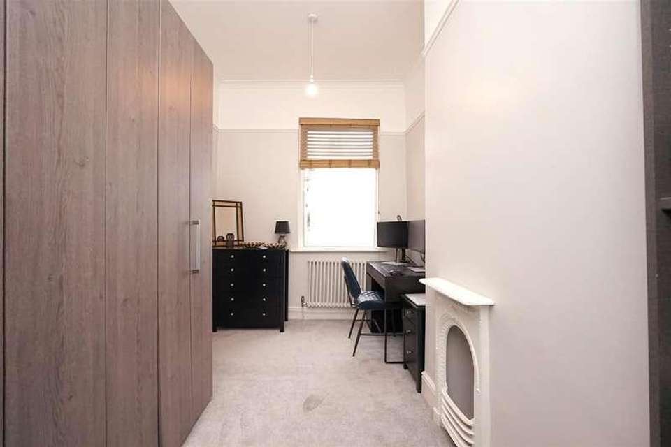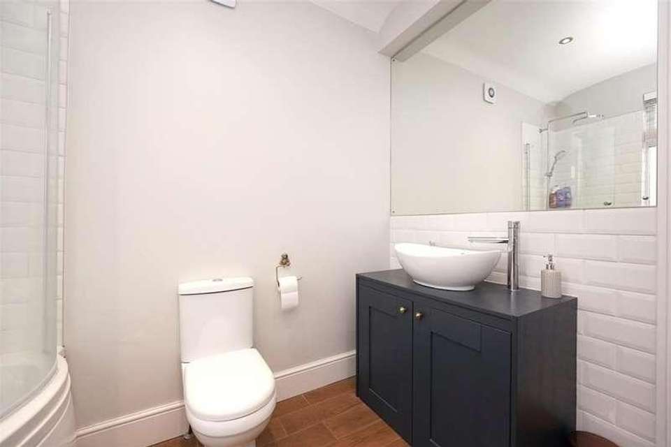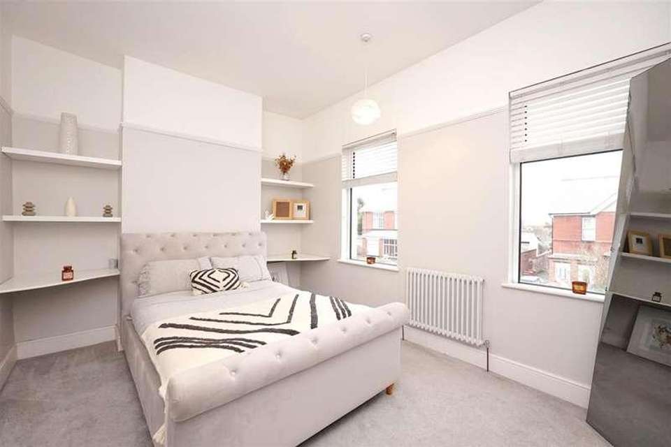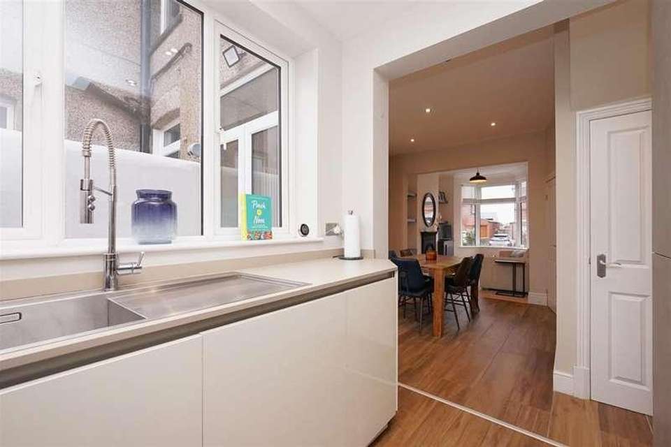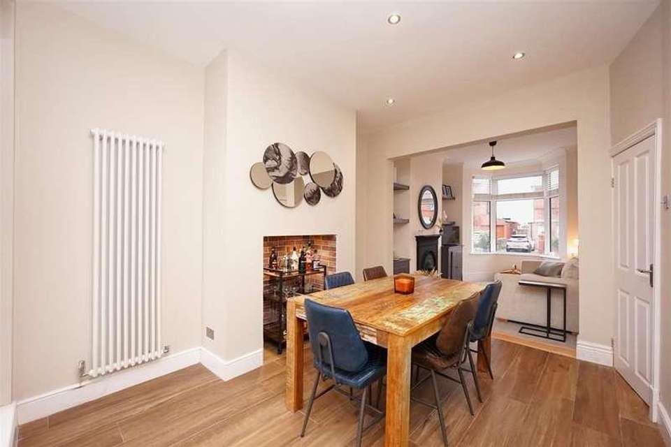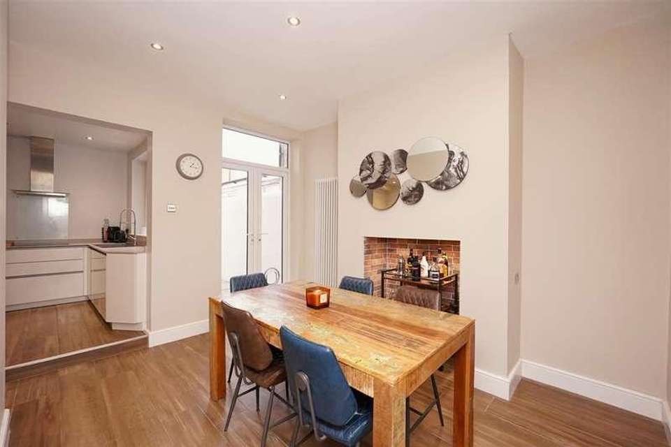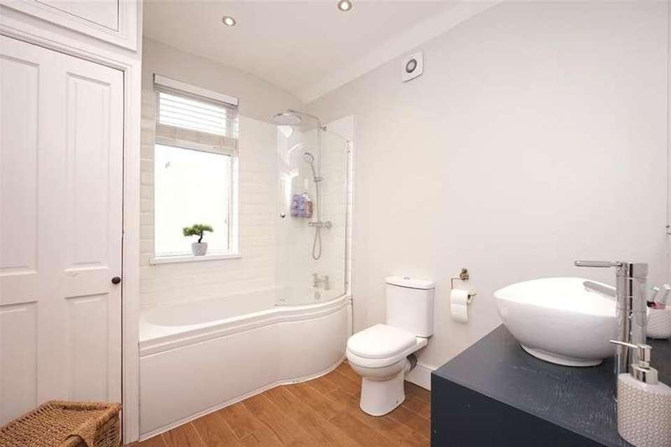2 bedroom terraced house for sale
Barrow-in-furness, LA14terraced house
bedrooms
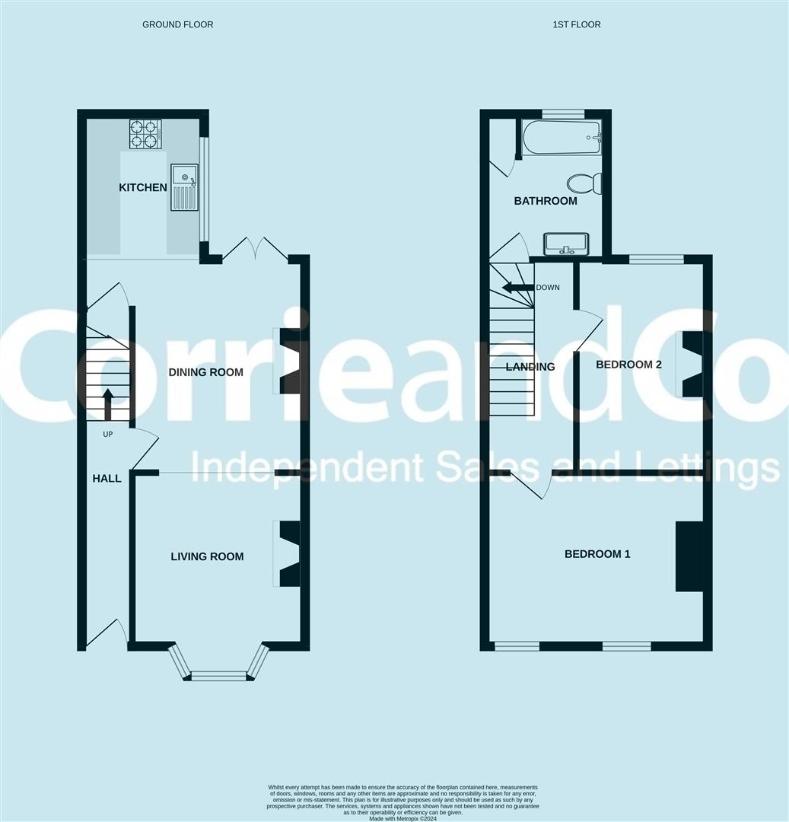
Property photos


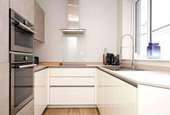
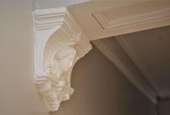
+13
Property description
Situated within the highly sought after Hawcoat location. A beautiful home finished to a high standard ideal for a first time buyer. The property boasts many original features including character fireplaces which are highlighted by modern and contemporary finishes. Externally the property boasts a forecourt to the front and a spacious rear yard.This attractive terrace home boasts a characterful bay window and forecourt to the front aspect. Upon entering the property you will find a welcoming hallway. The first reception has been fitted with plush grey carpeting and boasts traditional covings, bay window and black gas Victorian style fire with surround. The second reception room has been fitted wood effect flooring, a brick effect inset fireplace with spot lighting and original features. The kitchen has been fitted with a modern range of cream gloss and grey concrete effect wall and base units. The integrated appliances include a fridge freezer, dishwasher, washing machine, an oven, combination microwave oven and induction hob. To the first floor there are two well proportioned bedrooms and a bathroom. Both bedrooms benefit from traditional picture rails with a feature fireplace to the second bedroom. The bathroom has been fitted with a traditional three piece suite comprising of a close couple WC, a vanity unit with freestanding basin and a 'P' shaped bath with over bath rainfall shower head. Externally to the rear you will find a generous size paved yard with outbuildings for storage.This attractive terrace home boasts a characterful bay window and forecourt to the front aspect. Upon entering the property you will find a welcoming hallway.The first reception has been fitted with plush grey carpeting and boasts traditional covings, bay window and black gas Victorian style fire with surround. The second reception room has been fitted wood effect flooring, a brick effect inset fireplace with spot lighting and original features. The kitchen has been fitted with a modern range of cream gloss and grey concrete effect wall and base units. The integrated appliances include a fridge freezer, dishwasher, washing machine, an oven, combination microwave oven and induction hob.To the first floor there are two well proportioned bedrooms and a bathroom. Both bedrooms benefit from traditional picture rails with a feature fireplace to the second bedroom. The bathroom has been fitted with a traditional three piece suite comprising of a close couple WC, a vanity unit with freestanding basin and a 'P' shaped bath with over bath rainfall shower head.Externally to the rear you will find a generous size paved yard with outbuildings for storage.Entrance HallLounge and Dining Room3.77 x 8.06 (12'4 x 26'5 )Kitchen2.58 x 2.29 (8'5 x 7'6 )First Floor LandingBedroom One3.19 x 4.16 (10'5 x 13'7 )Bedroom Two2.42 x 3.89 (7'11 x 12'9 )Bathroom2.23 x 2.62 (7'3 x 8'7 )
Interested in this property?
Council tax
First listed
6 days agoBarrow-in-furness, LA14
Marketed by
Corrie & Co Independent Estate Agents 129 -130 Ramsden Square,Barrow in Furness,Cumbria,LA14 1XACall agent on 01229 825333
Placebuzz mortgage repayment calculator
Monthly repayment
The Est. Mortgage is for a 25 years repayment mortgage based on a 10% deposit and a 5.5% annual interest. It is only intended as a guide. Make sure you obtain accurate figures from your lender before committing to any mortgage. Your home may be repossessed if you do not keep up repayments on a mortgage.
Barrow-in-furness, LA14 - Streetview
DISCLAIMER: Property descriptions and related information displayed on this page are marketing materials provided by Corrie & Co Independent Estate Agents. Placebuzz does not warrant or accept any responsibility for the accuracy or completeness of the property descriptions or related information provided here and they do not constitute property particulars. Please contact Corrie & Co Independent Estate Agents for full details and further information.





