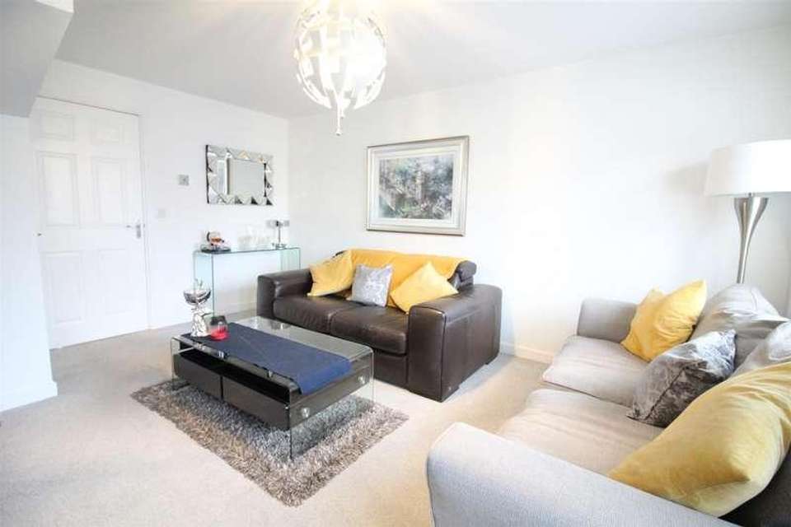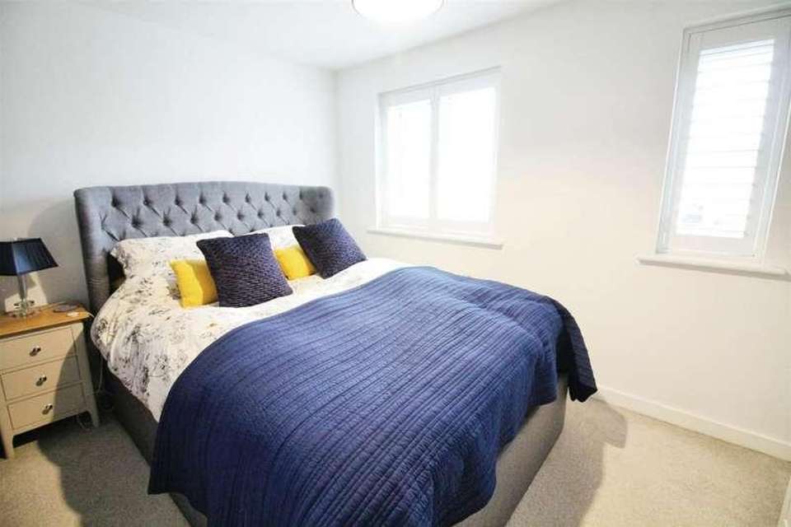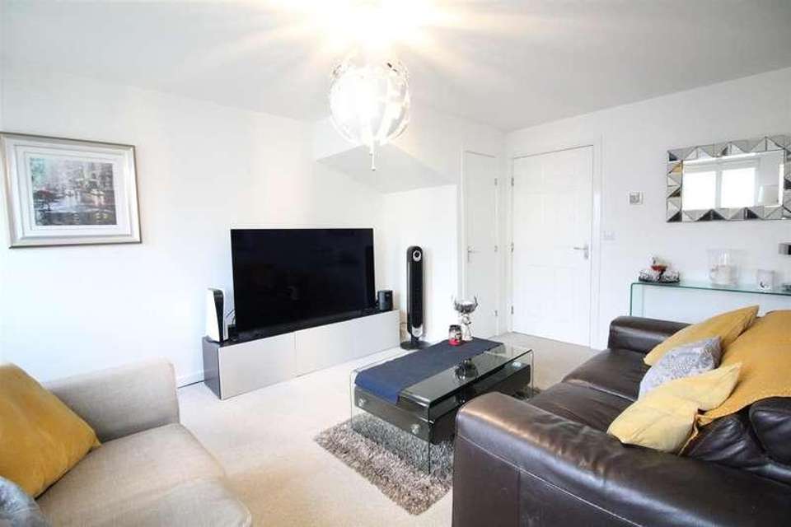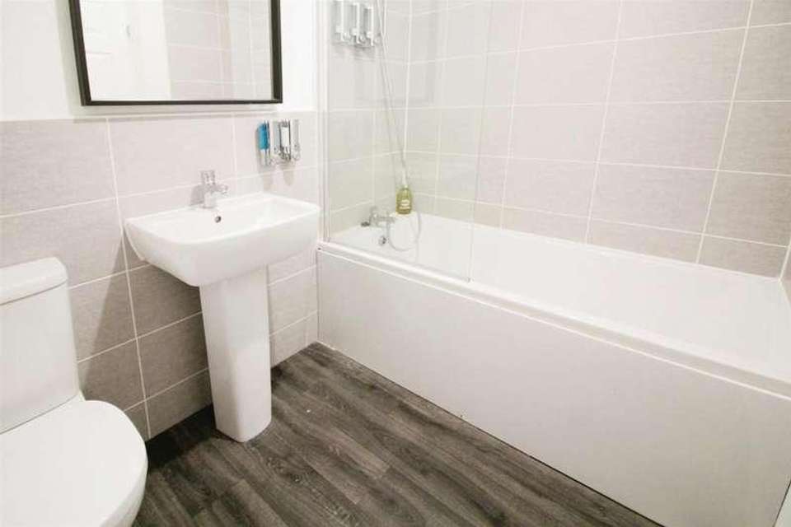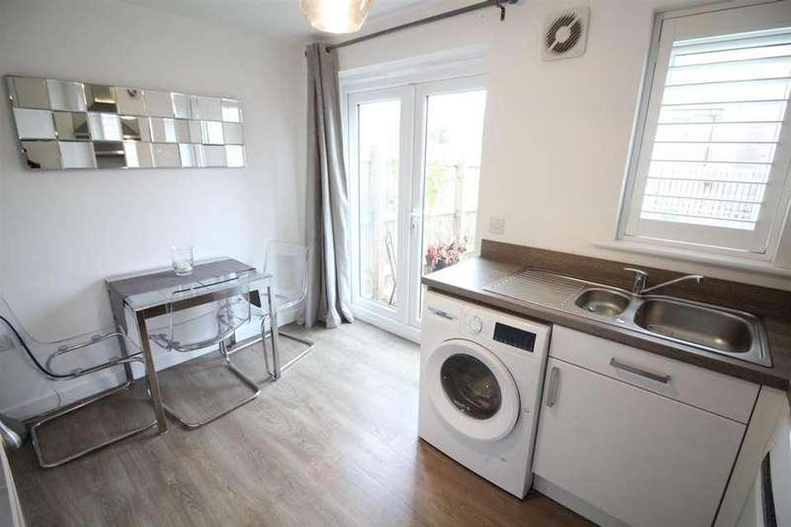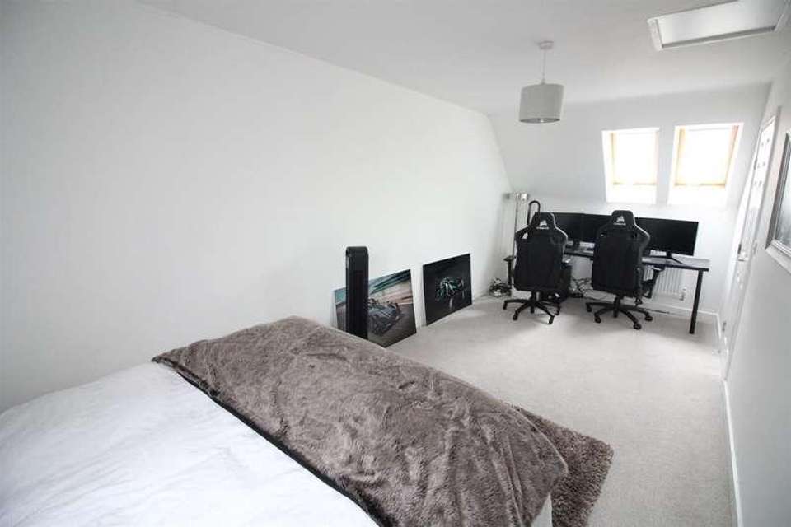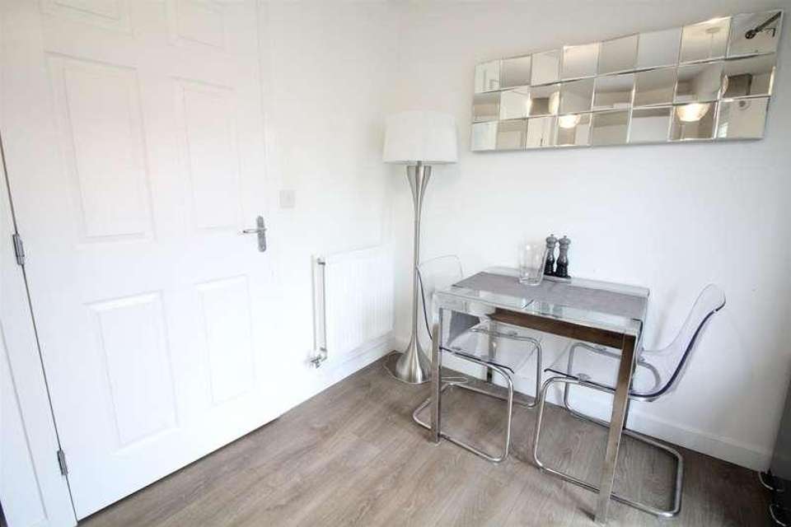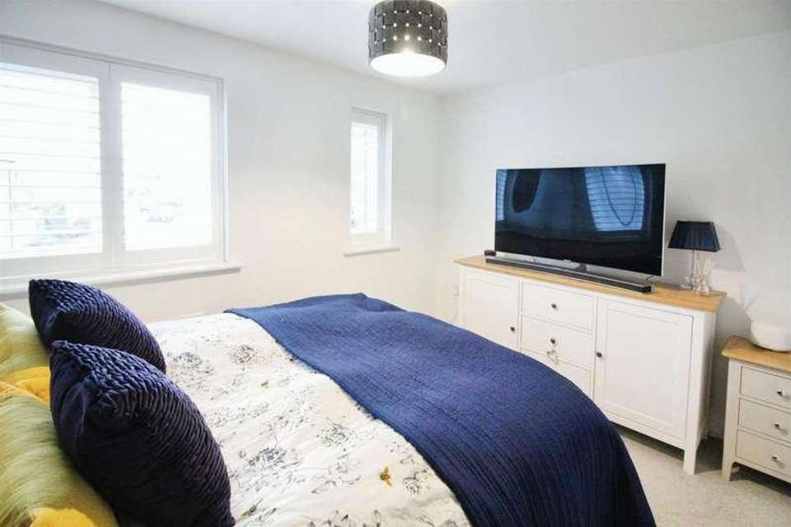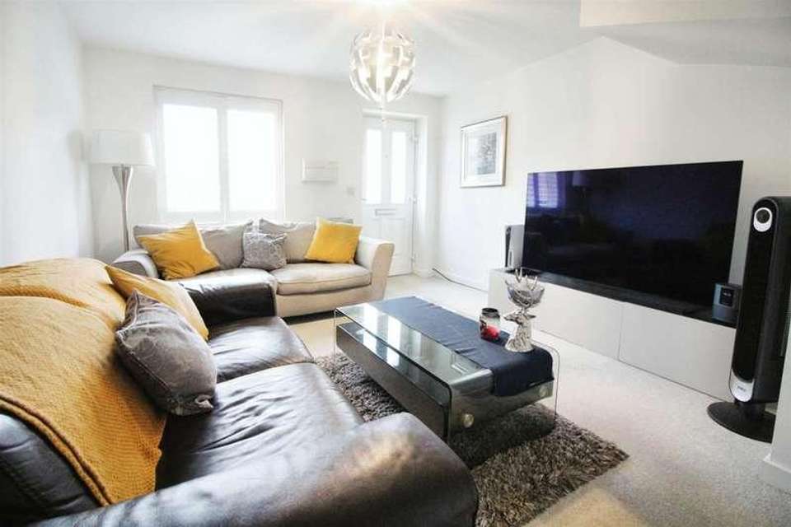3 bedroom detached house for sale
Leeds, LS25detached house
bedrooms
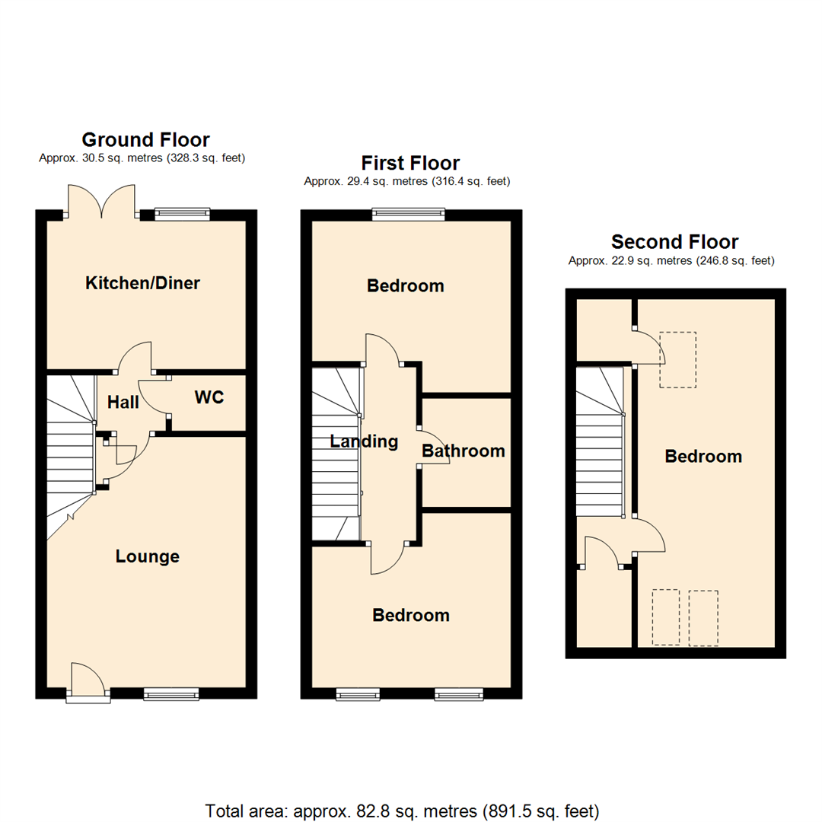
Property photos

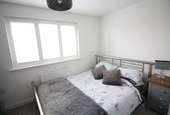
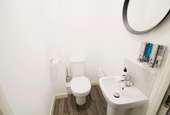
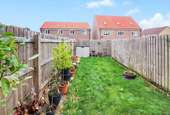
+11
Property description
***THREE STOREY. THREE DOUBLE BEDROOMS. WELL PRESENTED THROUGHOUT. CLOSE TO AMENITIES.***Welcome to this immaculate terraced property, ideal for those seeking a charming home in a vibrant community. This lovely three-storey house boasts three double bedrooms, each providing a peaceful retreat after a long day. The spacious kitchen with dining space is perfect for creating delicious meals and entertaining guests. With a well-maintained interior, this property offers a cosy living space with a reception room for relaxation. The modern bathroom ensures convenience and comfort for all residents. Situated in a sought-after location with excellent public transport links, local amenities, and a strong community spirit, this home provides a perfect balance of convenience and tranquillity. The unique features of this property include parking space, gas central heating with 'Hive'and PVCu double glazing with fitted shutter blinds. Don't miss the opportunity to make this charming terraced house your new home. Contact us today to arrange a viewing and experience the warmth and comfort this property has to offer.Ground FloorLounge4.55m x 3.61m (14'11 x 11'10 )PVCu double-glazed window to the front aspect with fitted shutter blind, double panel central heating radiator, storage cupboard and a door to the inner hall.HallStairs to the first floor landing, doors to the WC and kitchen/diner.WCPush flush WC, pedestal wash hand basin, radiator and an extractor fan.Kitchen/Diner2.69m x 3.61m (8'10 x 11'10 )Boasting a range of modern units with complementary work surfaces and matching upstand. One and a half bowl sink and drainer, integrated oven, gas hob with extractor, plumbing for a washing machine, dishwasher and space for a fridge/freezer. PVCu double-glazed window with fitted shutter blind and French doors to the rear garden.First FloorLandingStairs to the second floor landing, radiator and doors to all rooms.Bedroom2.74m x 3.61m (9'0 x 11'10 )PVCu double-glazed window with a fitted shutter blind to the rear aspect and a radiator.Bedroom3.17m x 3.61m (10'5 x 11'10 )Two PVCu double-glazed windows with fitted shutter blinds to the front aspect and a radiator.BathroomComprising; a straight panelled bath with screen and shower mixer over, pedestal wash hand basin, push flush WC, radiator and an extractor.Second FloorLandingStorage cupboard and a door to the bedroom.Bedroom6.30m x 2.54m (20'8 x 8'4 )Three skylights, radiator and a door to a storage cupboard.ExteriorTo the front is an open lawned area with parking for one car to a tarmacadam drive. The rear is enclosed well with a fenced boundary and is mainly laid to lawn.Agents NotesThere is a management charge on the estate which is payable upon completion of the site which is expected to be ?77 per annum. Please confirm this with your solicitor.
Interested in this property?
Council tax
First listed
Over a month agoLeeds, LS25
Marketed by
Emsleys Estate Agents 4 Wolsey Parade,Sherburn in Elmet,North Yorkshire,LS25 6BQCall agent on 01977 680 088
Placebuzz mortgage repayment calculator
Monthly repayment
The Est. Mortgage is for a 25 years repayment mortgage based on a 10% deposit and a 5.5% annual interest. It is only intended as a guide. Make sure you obtain accurate figures from your lender before committing to any mortgage. Your home may be repossessed if you do not keep up repayments on a mortgage.
Leeds, LS25 - Streetview
DISCLAIMER: Property descriptions and related information displayed on this page are marketing materials provided by Emsleys Estate Agents. Placebuzz does not warrant or accept any responsibility for the accuracy or completeness of the property descriptions or related information provided here and they do not constitute property particulars. Please contact Emsleys Estate Agents for full details and further information.





