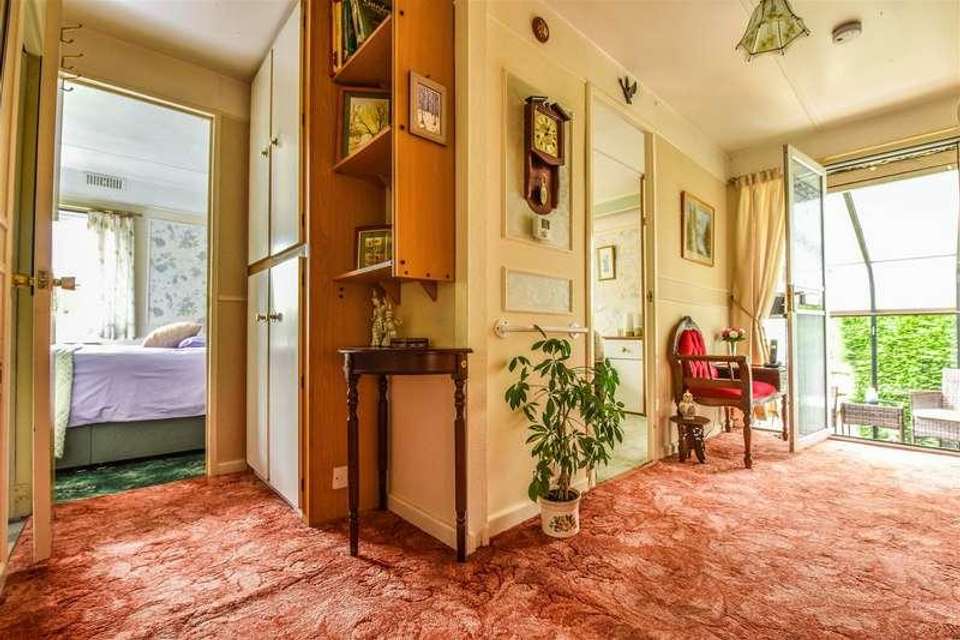2 bedroom property for sale
Berkeley, GL13property
bedrooms
Property photos




+9
Property description
OFFERED WITH NO ONWARD CHAINLarger than average park home situated in unique spot with good size plot and private gardens. Well proportioned accommodation with potential for improvement, comprising: hallway, large open plan lounge , kitchen/diner, two double bedrooms, shower room, separate w/c , gardens with two brick sheds, close to communal car parks, bottled gas central heating, extensive double glazing.Situated on over 50s residential site.SITUATIONThis double unit is an extremely well positioned park home within Berkeley Vale Park, located on the outskirts of the historic town of Berkeley, which is famous for its Castle and Jenner Museum and provides a number of local shops, library and Culverhay Medical Centre. There are a range of country walks including the nearby Deer Park and Berkeley Vale Countryside. Commuting to the larger centres of Gloucester, Bristol and Cheltenham is made easily accessible via the nearby A38 and M5/M4 motorway network.DIRECTIONSOn approaching the town from the A38 continue straight across at the roundabout passing Berkeley Castle on the left hand side. Continue and as the road bears round to the right, bear left into Salter Street and continue through Salter Street to Lynch Road. Proceed for approximately three quarters of a mile turning into Hook Street and immediately right into Berkeley Vale. You can park in the visitors park which is situated of the outer part of The Park. Take the second turning into The Park (the first being the main entrance) and Number 35 will be found to the left of the car park.DESCRIPTIONSituated on a corner plot with access to both car parks front and rear, this neat property has an abundance of established shrubs and trees to provide a secluded garden. Being a double unit (36ft x 20ft) this well positioned park home provides ample internal space, having larger than average lounge, kitchen/diner, lean-to, two double bedrooms, shower room, and private gardens.THE ACCOMMODATION(Please note that our room sizes are quoted in metres to the nearest one hundredth of a metre on a wall to wall basis. The imperial equivalent (included in brackets) is only intended as an approximate guide).LOUNGE5.81m x 3.36m (19'0 x 11'0 )Larger than average room, with dual aspect double glazed windows to the side and front and radiator.KITCHEN/DINER5.98m x 2.46m (19'7 x 8'0 )Wall and base units with worktop over, sink and drainer, space for fridge freezer, freestanding cooker, plumbing for washing machine, Worcester boiler, double glazed window to front and side and external door to garden, there is good space for dining along with an additional radiator and double glazed window.BEDROOM ONE3.66m x 2.90m (12'0 x 9'6 )Spacious room with built in wardrobes, radiator and double glazed window to rear.BEDROOM TWOGood size room having built in storage cupboard, radiator and double glazed window to rear.SHOWER ROOMHaving shower cubicle with electric shower, pedestal wash basin, radiator and double glazed window.SEPARATE WCHaving WC, hand basin and double glazed window to side.LEAN-TO3.58m x 1.87m (11'8 x 6'1 )Additional entertaining space with powerENTRANCE HALLWAYHaving door leading to lean-to, three storage cupboards and radiator.EXTERNALLYThe property boasts a delightful position with access from the second car park to the back and direct car park access to the front, both via a small concrete pathway weaving through an array of shrubs and trees and small patio areas for entertaining and leading to the main entrance door and lean-to entrance. There are two brick sheds providing excellent storage and the property is edged by privacy hedgerow giving an undoubtedly unique outdoor space.AGENT'S NOTESGround Rent: ?173.38 PCM (which is reviewed annually in January and includes clean water charge.)There are no dogs allowed on The Park.The site is for occupiers over the age of 50.Council Tax Band: 'A' (?1,415.80 payable).Bottled gas central heating.Probate applied for.FINANCIAL SERVICESWe may offer prospective purchasers' financial advice in order to assist the progress of the sale. Bennett Jones Partnership introduces only to Kingsbridge Independent Mortgage Advice and if so, may be paid an introductory commission which averages ?128.00.VIEWINGBy appointment with the owner's sole agents as over.
Council tax
First listed
Over a month agoBerkeley, GL13
Placebuzz mortgage repayment calculator
Monthly repayment
The Est. Mortgage is for a 25 years repayment mortgage based on a 10% deposit and a 5.5% annual interest. It is only intended as a guide. Make sure you obtain accurate figures from your lender before committing to any mortgage. Your home may be repossessed if you do not keep up repayments on a mortgage.
Berkeley, GL13 - Streetview
DISCLAIMER: Property descriptions and related information displayed on this page are marketing materials provided by Bennett Jones. Placebuzz does not warrant or accept any responsibility for the accuracy or completeness of the property descriptions or related information provided here and they do not constitute property particulars. Please contact Bennett Jones for full details and further information.













