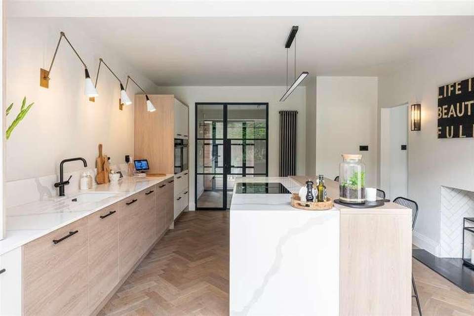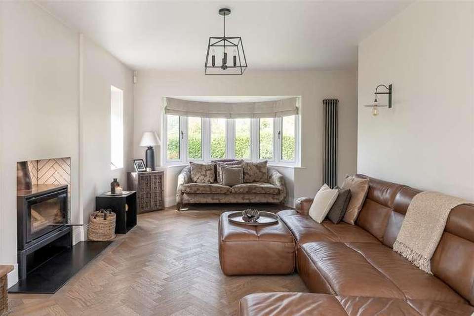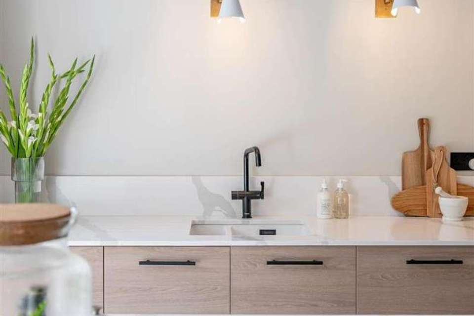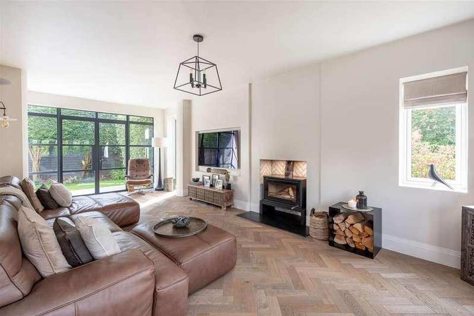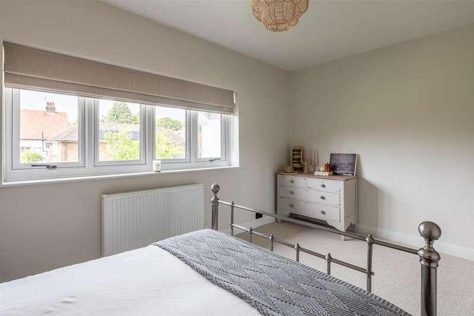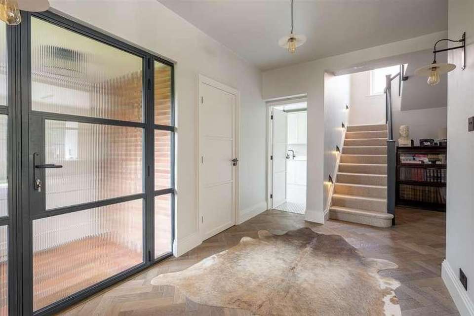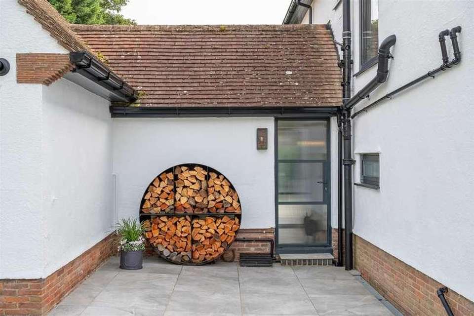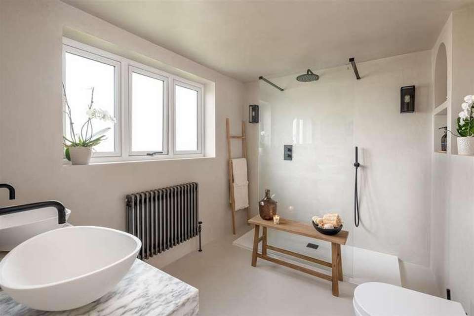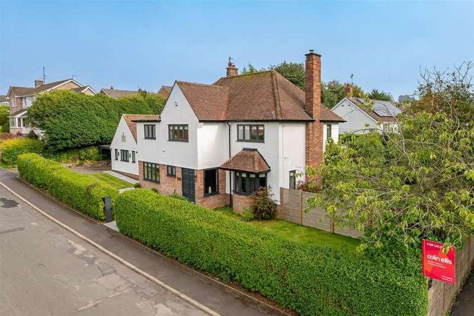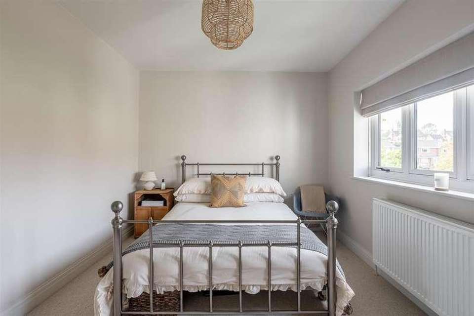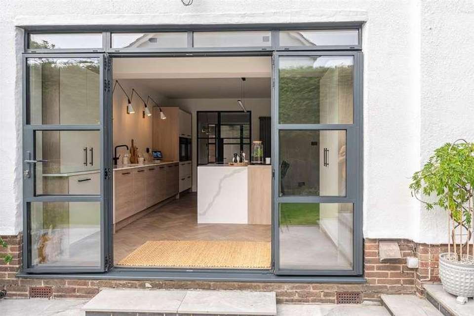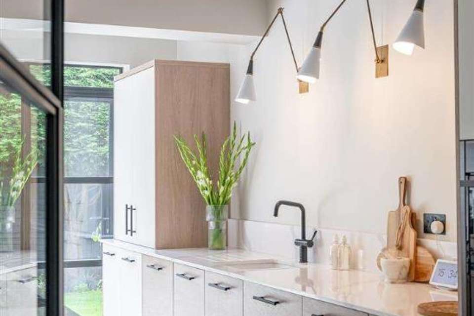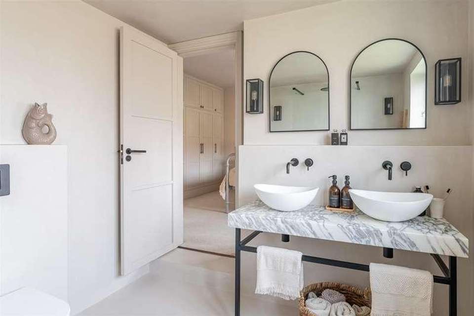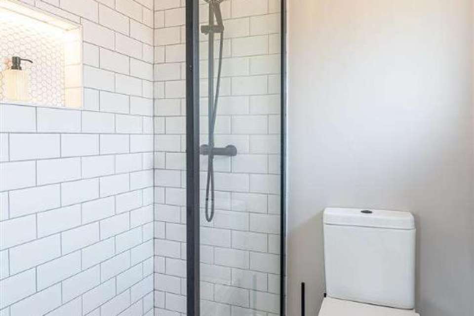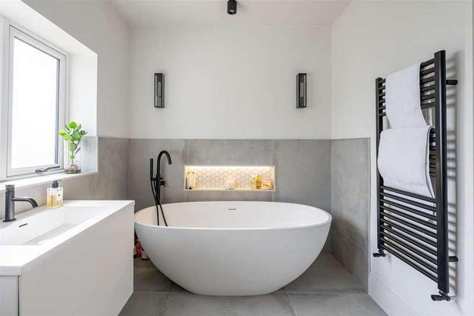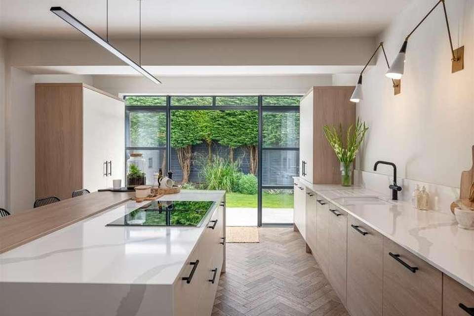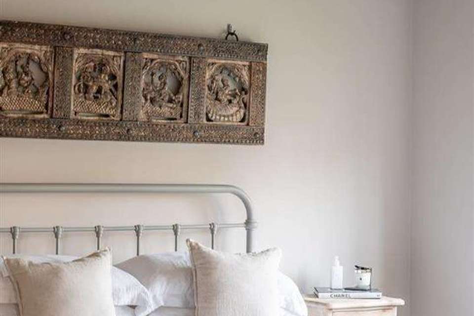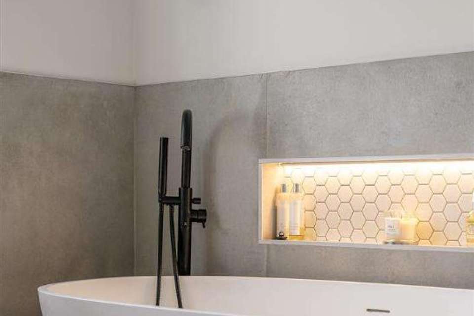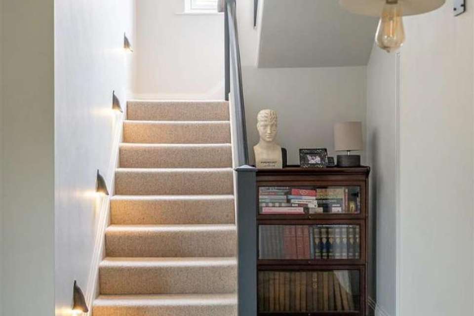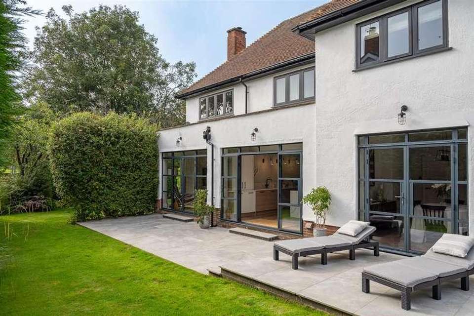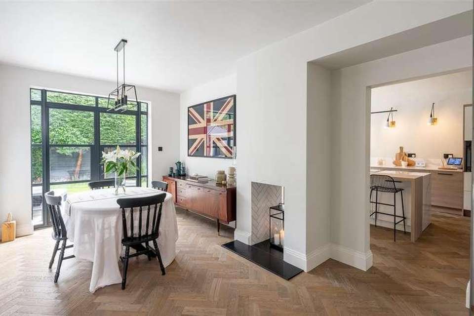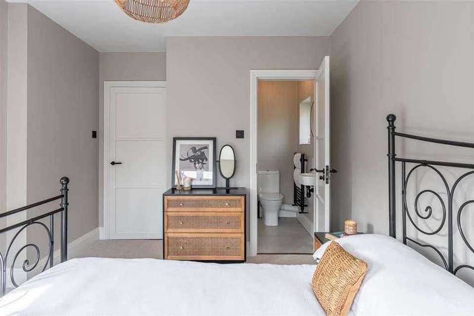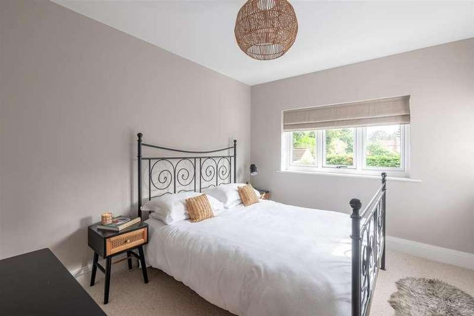4 bedroom detached house for sale
Scarborough, YO12detached house
bedrooms
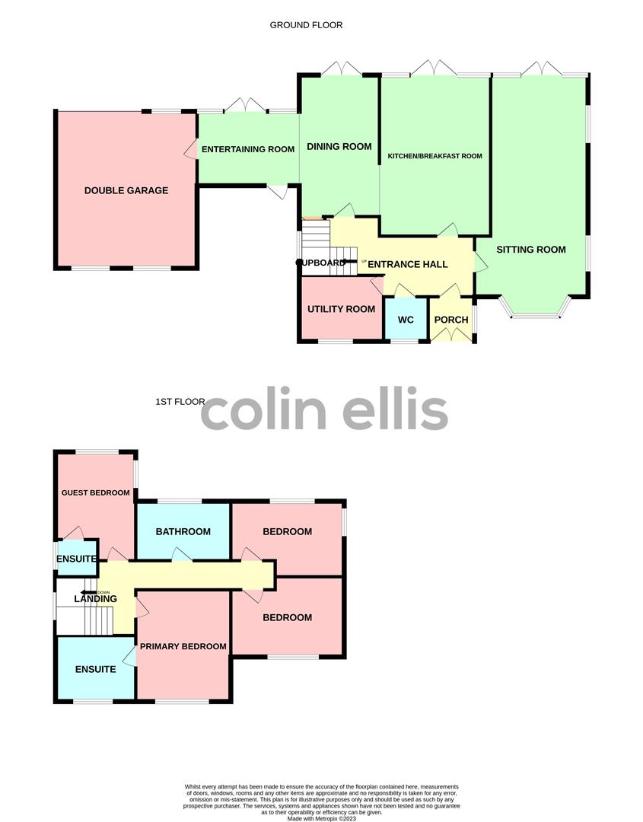
Property photos

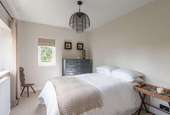
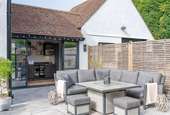

+31
Property description
Colin Ellis are extremely happy to welcome to the market this SUBSTANTIAL RESIDENCE located in the DESIRABLE NORTH SIDE location. This FOUR bedroom DETACHED home offers TWO reception rooms, an ENTERTAINING room, UTILITY, downstairs WC, TWO EN-SUITES, a FOUR PIECE family bathroom, DRIVEWAY, DOUBLE GARAGE and wrap around enclosed gardens.As you step inside, you will immediately be greeted by a light and airy hallway which is enhanced by the rustic engineered oak herringbone flooring which flows throughout most of the downstairs space. The living area boasts an abundance of natural light, thanks to the triple aspect windows. Alongside the 'Stovax' wood burning stove this cozy room opens via the Crittall style doors onto the gardens.The kitchen is a true masterpiece, featuring an inset sink with a '4 in 1' tap, integrated Neff flex induction venting hob, two Pyrolytic Neff ovens, gleaming Silestone countertops and custom-designed cabinetry. This dream kitchen offers ample storage space, a large central waterfall edge island with an integrated breakfast bar and stylish pendant lighting fixtures.Adjoining the kitchen is a sophisticated dining area, ideal for hosting formal dinner parties or intimate gatherings with friends and family which also leads to the entertaining room.Also off the main hallway is a downstairs WC and a utility room with eye catching hexagon matt white tiles and a feature bench radiator. Upstairs, you will find four generously sized bedrooms. The guest bedroom offers a three piece bathroom suite. The primary bedroom is a tranquil space complete with a design led en-suite bathroom with 'his and hers' wash hand basins and feature lighting.The bathrooms in this home have been lavishly designed, showcasing sleek fixtures including a freestanding oval shaped bath and spacious shower with rain fall shower. The attention to detail is evident in every aspect of this property, with high-end finishes and fixtures found throughout.Outside, the newly landscaped garden provides a serene escape, with a spacious patio perfect for al fresco dining or relaxing in the sun. The detached nature of this house ensures complete privacy and seclusion.Additional features of this newly renovated home include a double garage with automatic remote control garage door, four camera CCTV and house alarm.PORCHDouble doors leading into porch, uPVC double glazed window and Crittall style door into entrance hall.ENTRANCE HALLFeature wall hung radiator, stairs to first floor, rustic engineered oak herringbone flooring and British designer feature stair lights.SITTING ROOM8.7 x 4.1 (28'6 x 13'5 )Two uPVC double glazed windows and one bay fronted window, Crittall style French doors to the rear, two wall hung feature radiators and Stovax wood burning stove.KITCHEN/BREAKFAST ROOM5.8 x 4.0 (19'0 x 13'1 )Leading from the main hallway through a Crittall style steel door. A range of units, Silestone quartz worktop, central island with breakfast bar, two pyrolytic Neff ovens, integrated Neff flex induction venting hob, integrated full height fridge and freezer, integrated dishwasher, feature sink with 4 in 1 mixer tap, Crittall style double glazed French doors, wall hung feature radiator, rustic oak engineered herringbone flooring and double sided open fire place.DINING ROOM5.1 x 2.9 (16'8 x 9'6 )Double sided open fireplace, uPVC double glazed window, wall hung feature radiator, understairs boot cupboard and Crittall style double glazed French doors to rear.ENTERTAINING ROOM3.7 x 2.2 (12'1 x 7'2 )Range of base and glass wall units, Dekton worktops, feature sink with brushed brass mixer tap, integrated Neff climate zone wine cooler, feature wall hung radiator, feature door to front, Crittall style French doors to rear and access door to garage.UTILITY2.9 x 2.4 (9'6 x 7'10 )Range of base and wall units, tiled splash back, integrated washing machine, inset feature sink with mixer tap, uPVC double glazed window and feature bench seat radiator.DOWNSTAIRS WC1.4 x 1.3 (4'7 x 4'3 )Wall hung counter top hand basin, ladder radiator and uPVC double glazed window.FIRST FLOOR LANDINGuPVC double glazed window, wall hung feature radiator, loft access and wall lights.PRIMARY BEDROOM4.3 x 3.4 (14'1 x 11'1 )uPVC double glazed window, radiator and fitted wardrobes.EN-SUITE3.1 x 2.4 (10'2 x 7'10 )Microcement finish to walls, floor and ceiling, walk through rain shower, WC, his and hers counter top hand basins mounted on a marble vanity unit, feature radiator, feature wall lighting and uPVC double glazed window.GUEST BEDROOM3.9 x 3.0 (12'9 x 9'10 )Two uPVC double glazed windows and radiator.EN-SUITE1.6 x 1.3 (5'2 x 4'3 )Walk in shower with rain shower, WC, wall hung hand basin, ladder radiator and uPVC double glazed window.BEDROOM THREE4.2 x 2.7 (13'9 x 8'10 )Two uPVC double glazed windows and radiator.BEDROOM FOUR4.2 x 2.9 (13'9 x 9'6 )uPVC double glazed window and radiator.BATHROOM3.5 x 2.1 (11'5 x 6'10 )Freestanding oval bath with floor mounted freestanding taps, hand basin with vanity unit, walk in rain shower, ladder radiator, uPVC double glazed window and underfloor electric heating.OUTSIDEPatio area perfect for al fresco dining or relaxing in the sun, hot tub area and trees lining the borders. A driveway leading to a car port and onto an enclosed parking area for several cars. The double garage can be accessed from here. The front offers a secluded garden and hedged borders.
Interested in this property?
Council tax
First listed
Over a month agoScarborough, YO12
Marketed by
Colin Ellis Property Services 49 Aberdeen Walk,Scarborough,North Yorkshire,YO11 1BDCall agent on 01723 363565
Placebuzz mortgage repayment calculator
Monthly repayment
The Est. Mortgage is for a 25 years repayment mortgage based on a 10% deposit and a 5.5% annual interest. It is only intended as a guide. Make sure you obtain accurate figures from your lender before committing to any mortgage. Your home may be repossessed if you do not keep up repayments on a mortgage.
Scarborough, YO12 - Streetview
DISCLAIMER: Property descriptions and related information displayed on this page are marketing materials provided by Colin Ellis Property Services. Placebuzz does not warrant or accept any responsibility for the accuracy or completeness of the property descriptions or related information provided here and they do not constitute property particulars. Please contact Colin Ellis Property Services for full details and further information.




