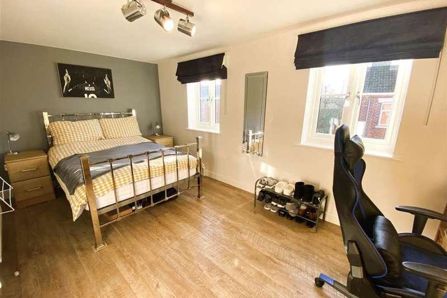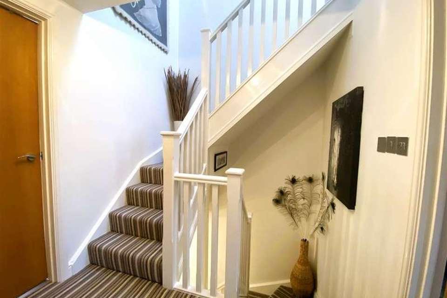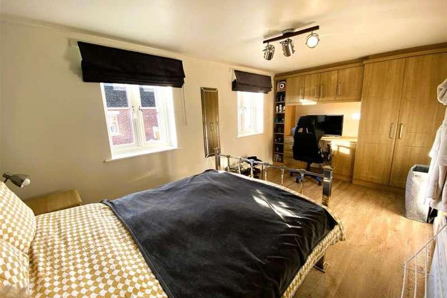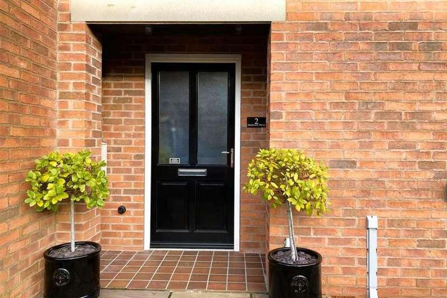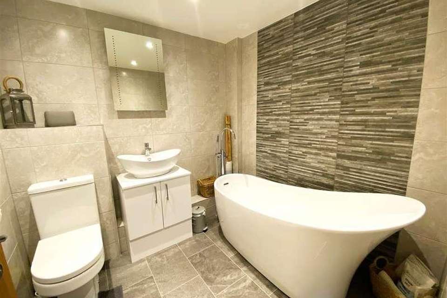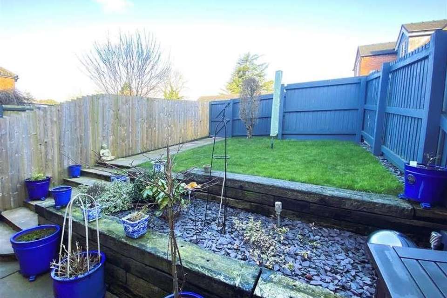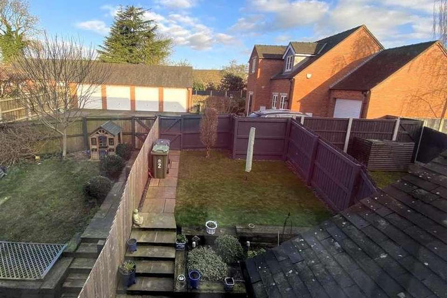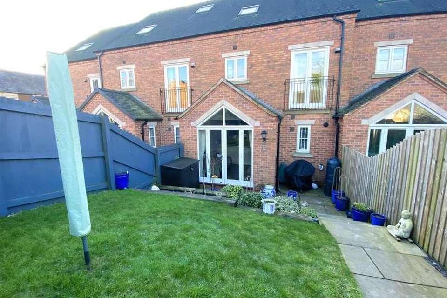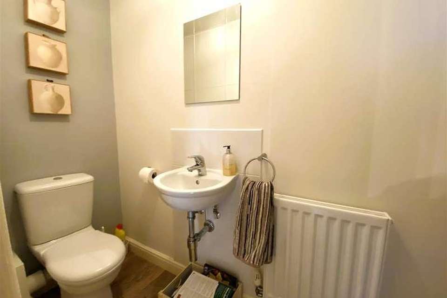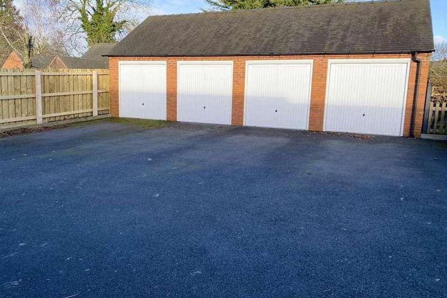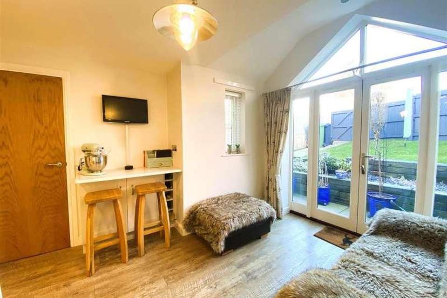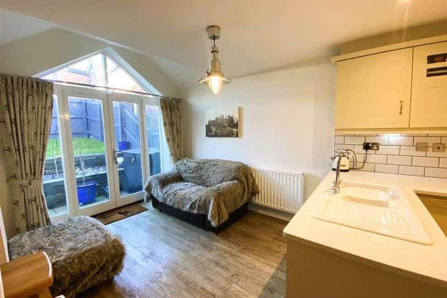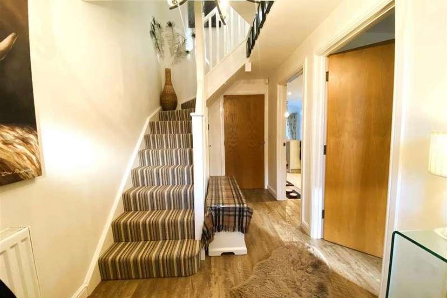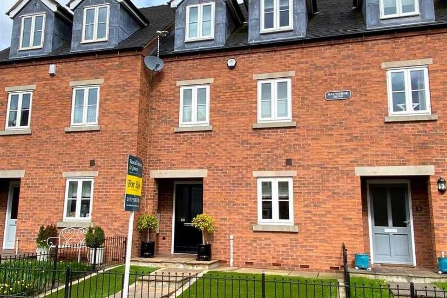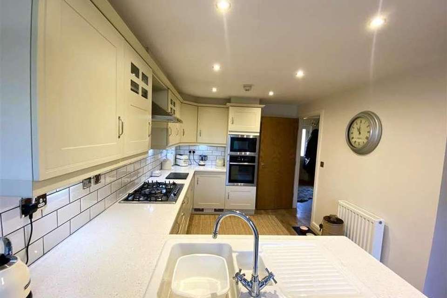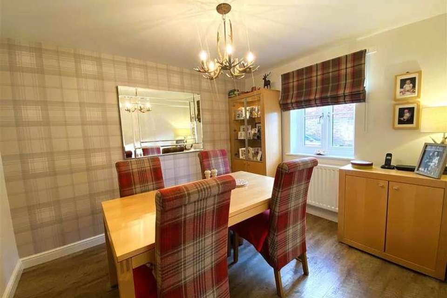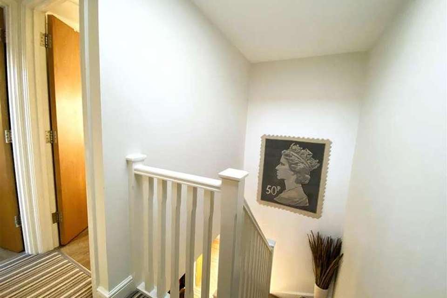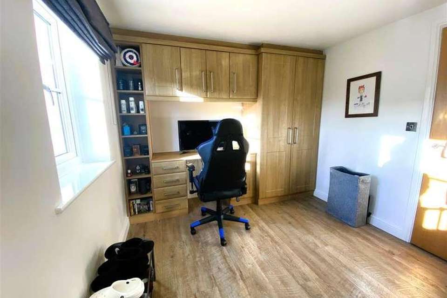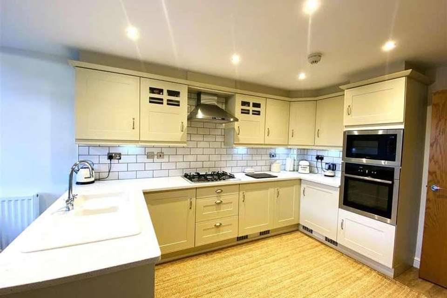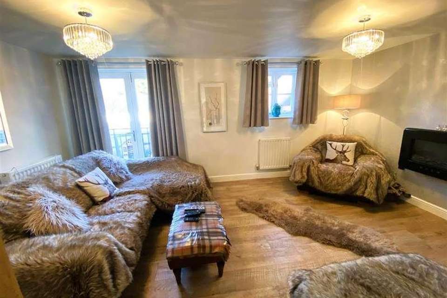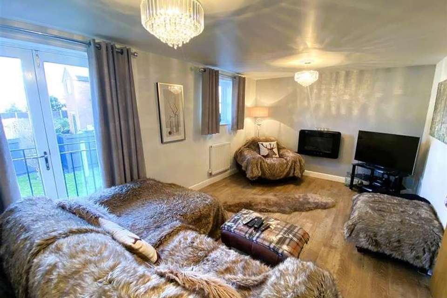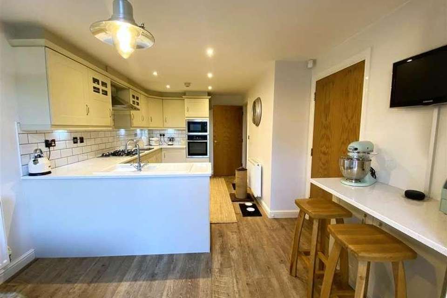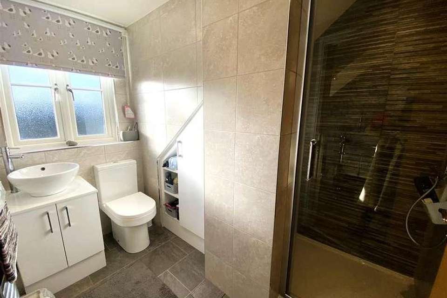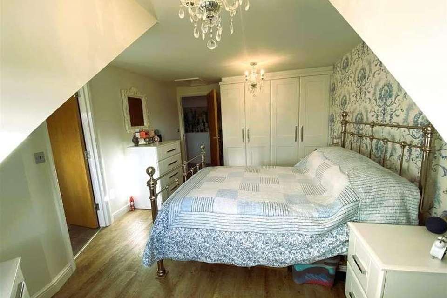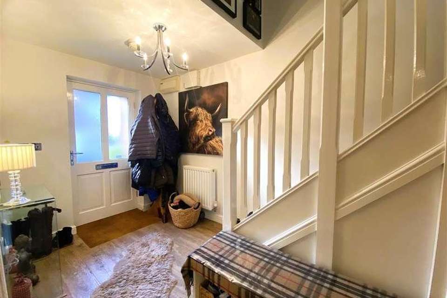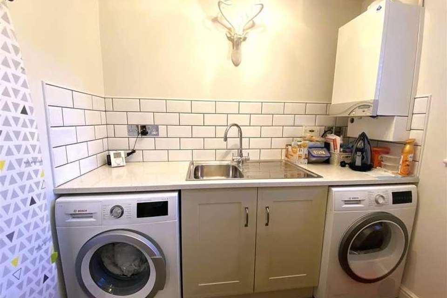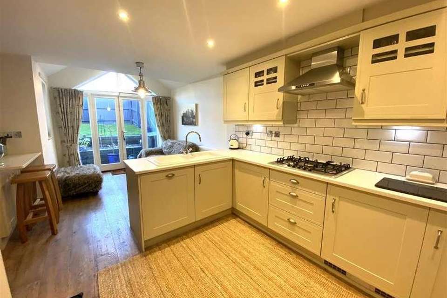3 bedroom town house for sale
Alfreton, DE55terraced house
bedrooms
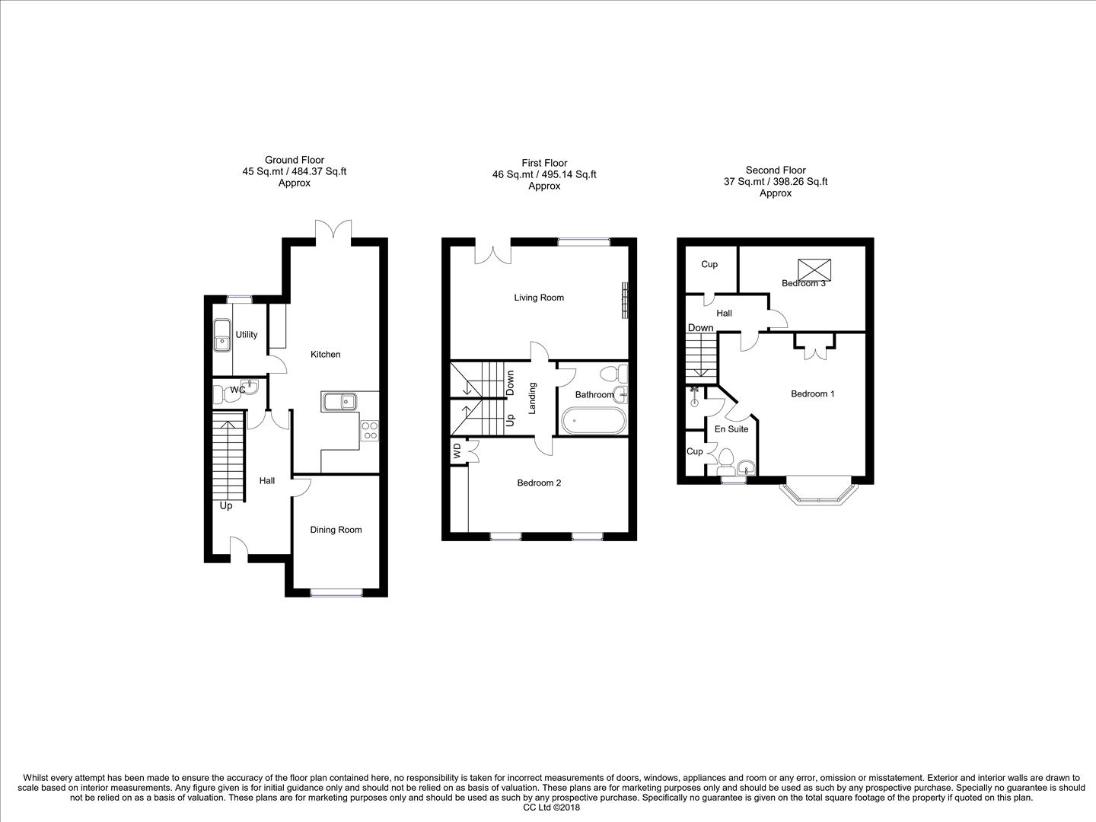
Property photos

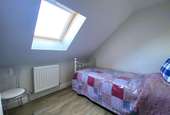
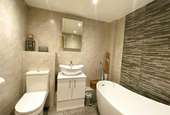
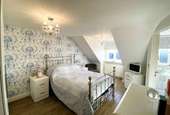
+27
Property description
An immaculately presented modern townhouse offering deceptively spacious, yet versatile three/ four bedroomed accommodation. Situated in the sought after village of South Wingfield having low maintenance front and rear gardens with off road parking for two vehicles and garage. Viewing is strongly advised.The welcoming accommodation comprises open entrance porch with light, reception hallway with storage, dining room, guest WC and impressive living dining kitchen, beautifully appointed with quality units, integrated appliances, feature Apex window with French doors opening onto the garden and a separate utility room. To the first floor there is a pleasant lounge with Juliette balcony, family bathroom and bedroom two, which could easily convert to two separate rooms. The principle suite is to the second floor with generous bedroom, having built-in furniture, feature dormer window and luxury ensuite shower room with bedroom three adjacent.The property is beautifully presented with quality Moduleo wood effect flooring throughout, tasteful decor and quality fittings. Having had a professionally designed and fitted kitchen and utility room, upgraded luxury family bathroom and ensuite shower room. Benefitting from majority UPVC double glazed windows to the front and wooden double glazing to the rear and gas central heating fired by a boiler. There is a security alarm system.To the front of the property is a walled fore garden and vehicle access to the rear where there is allocated car parking, garage and enclosed garden.South Wingfield is a pretty Derbyshire village steeped in history with a primary school, Parish church, popular pubs and restaurants. The River Amber meanders through the valley with many countryside walks and having the historic Wingfield Manor owned by English Heritage close by. There is easy access to major road links for Derby, Nottingham and Matlock via the A38 and M1, whilst the A6 provides the gateway to the stunning Peak District and Derbyshire Dales.ACCOMMODATIONAn open porch with quarry tiled floor, light and a half glazed wooden door allows access.RECEPTION HALLWAYHaving Moduleo fully insulated oak effect flooring, a useful understairs cupboard provides storage, radiator and smoke alarm. Stairs climb to the first floor.DINING ROOM3.33m x 2.79m (10'11 x 9'2 )A sunny room with UPVC double glazed window to the front, TV aerial point, telephone point, radiator and Moduleo fully insulated oak effect flooring.GUEST WCHaving a low flush WC, wall mounted wash hand basin, splash back tiling, radiator, extractor fan and matching Moduleo fully insulated oak effect flooring.IMPRESSIVE LIVING DINING KITCHEN6.55m x 3.28m max overall measurements (21'6 x 10'KITCHEN AREA3.53m x 2.72m (11'7 x 8'11)Beautifully appointed with a bespoke range of oyster shaker style base cupboards, drawers, eye level units and glazed display cabinets with white Caesarstone work surface incorporating a Villeroy Boch porcelain one and a half sink drainer with mixer taps and splash back tiling. Integrated appliances include Neff pyrolytic oven and grill, five ring gas hob, extractor hood, Neff microwave, dishwasher, fridge and freezer. There is Moduleo fully insulated oak effect flooring, radiator, smoke alarm, inset spot lighting and breakfast bar with wine rack. Open into :DINING AREA3.28m x 3.05m max (10'9 x 10' max)There is a TV aerial point, telephone point, radiator and full height double glazed side windows with Apex window over French doors, which open into the garden.UTILITY ROOMAppointed with matching base cupboards with Caesarstone work surface with a Franke stainless steel sink drainer with mixer tap and splash back tiling, plumbing for a washing machine and space for a tumble dryer, Moduleo fully insulated oak effect flooring, window to the rear and a wall mounted boiler serves the domestic hot water and central heating.ON THE FIRST FLOORLANDINGThere is a radiator, smoke alarm and stairs climb to the first floor.LOUNGE5.05m x 3.20m (16'7 x 10'6 )A cosy room with matching oak wood effect Moduleo fully insulated oak effect flooring, point for gas or electric fire, TV aerial point, telephone point, two radiators, double glazed window to the rear elevation and French doors open onto a Juliette balcony.LUXURY FAMILY BATHROOMUpgraded with a stylish three piece suite comprising freestanding contemporary bath with bath filler taps, vanity wash hand bowl with useful storage beneath and a close coupled low flush WC. There is complementary full tiling with vertical insert tile feature, Karndean fully insulated tiled floor, heated towel radiator, illuminated mirror with shaver points, extractor fan and inset spot lighting.BEDROOM TWO4.98m x 2.74m (16'4 x 9')A spacious room with two UPVC double glazed windows to the front elevation and two radiators, that could easily split to create two smaller rooms. There is a built in wardrobe with shelving, drawers and overhead cupboard, incorporate a desk with TV aerial point, telephone point and fully insulated oak effect Moduleo flooring.TO THE SECOND FLOORLANDINGThere is a Velux skylight window, which floods the area with natural light, a built-in cupboard houses the copper hot water cylinder and provides storage.BEDROOM THREE3.66mx 2.06m with restricted height (12'x 6'9 wiHaving a Velux skylight window, radiator, TV aerial point, and fully insulated oak effect Moduleo flooring.PRINCIPLE BEDROOM ONE5.23m x 3.30m (17'2 x 10'10)Fitted with a range of built-in double wardrobes, providing hanging, drawers and shelving facility, fully insulated oak effect Moduleo flooring, feature dormer style double glazed window to the front elevation enjoying countryside views, TV aerial point, telephone point, radiator and there is access to the boarded roof void with overhead light.ENSUITE SHOWER ROOMAppointed with a fully tiled double shower enclosure with thermostatic shower, vanity wash hand basin and low flush WC. There is complementary full tiling with contrasting vertical tile feature, fully insulated Karndean flooring, UPVC double glazed window to the front elevation and a built-in cabinet with shelving, heated towel radiator and illuminated mirror. with shaver points.OUTSIDETo the front of the property is a walled fore garden with faux lawn and flagstone path opens through a wrought iron gate to the property. An open porch has quarry tiled step and light. There is vehicle access to the rear of the property, where a communal tarmac area has an off road parking space and access to the garage providing another parking space.GARAGE5.18m x 2.49m (17' x 8'2 )Having an up and over door, light, power, part over head storage and rafters.REAR GARDENThe fully enclosed garden is mainly laid to lawn with boundary fence and gate to the communal area. There is a security light, double power socket, water supply via tap and sphere water feature, a rockery garden and paved patio, perfect for alfresco dining and entertaining.
Interested in this property?
Council tax
First listed
Over a month agoAlfreton, DE55
Marketed by
Boxall Brown & Jones The Studio, Queen Street,Belper,Derbyshire,DE56 1NRCall agent on 01332 383838
Placebuzz mortgage repayment calculator
Monthly repayment
The Est. Mortgage is for a 25 years repayment mortgage based on a 10% deposit and a 5.5% annual interest. It is only intended as a guide. Make sure you obtain accurate figures from your lender before committing to any mortgage. Your home may be repossessed if you do not keep up repayments on a mortgage.
Alfreton, DE55 - Streetview
DISCLAIMER: Property descriptions and related information displayed on this page are marketing materials provided by Boxall Brown & Jones. Placebuzz does not warrant or accept any responsibility for the accuracy or completeness of the property descriptions or related information provided here and they do not constitute property particulars. Please contact Boxall Brown & Jones for full details and further information.





