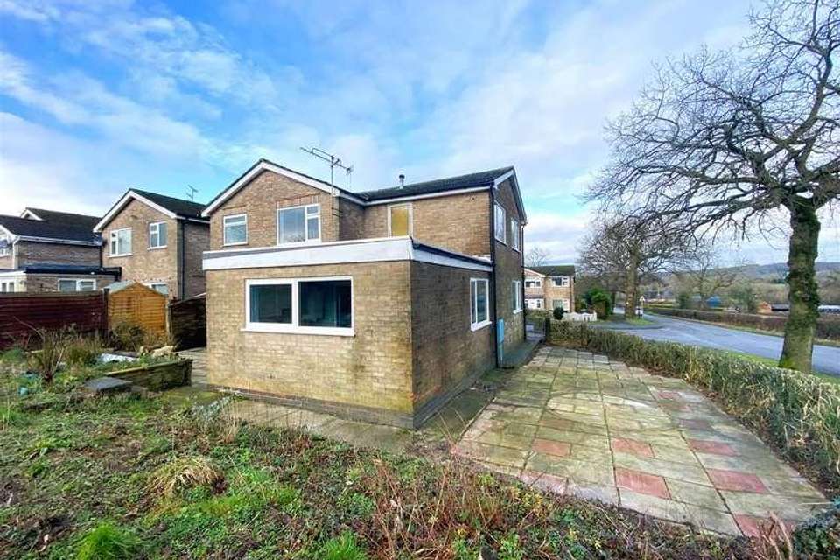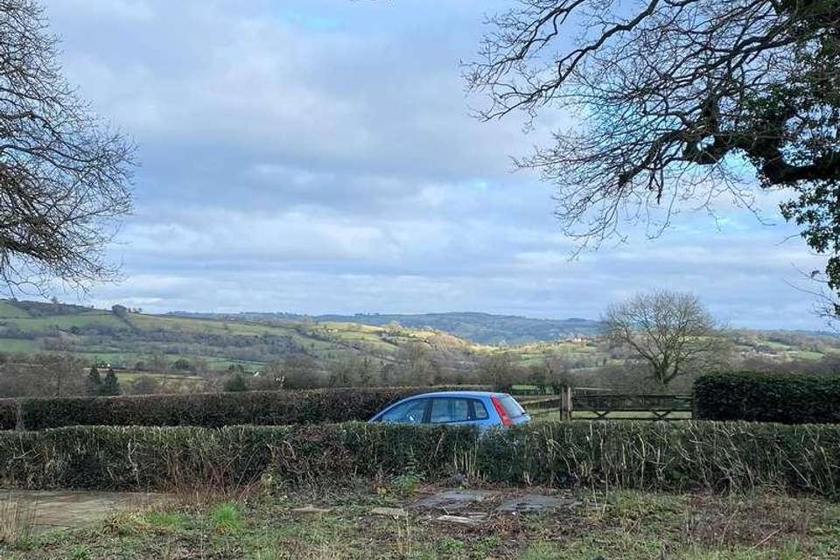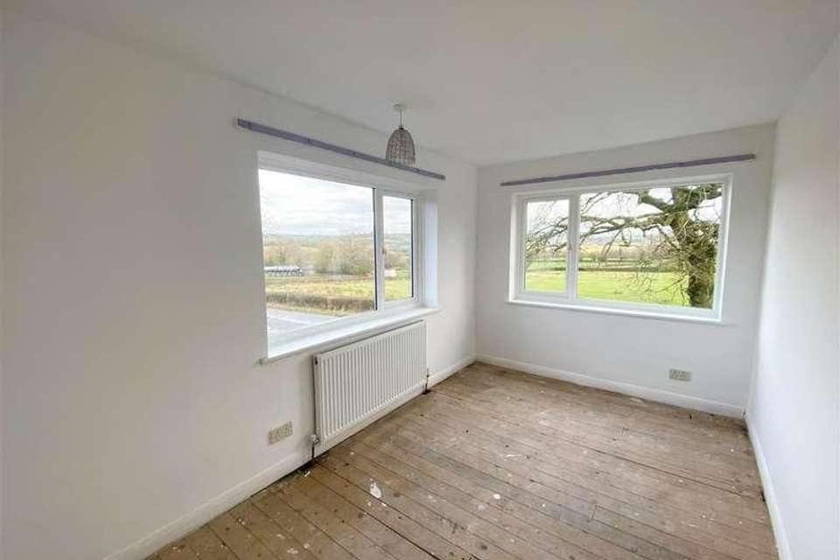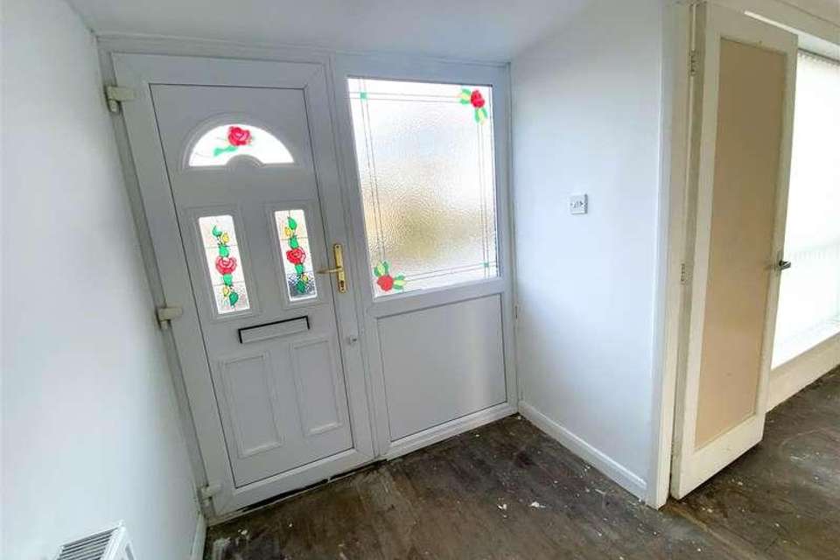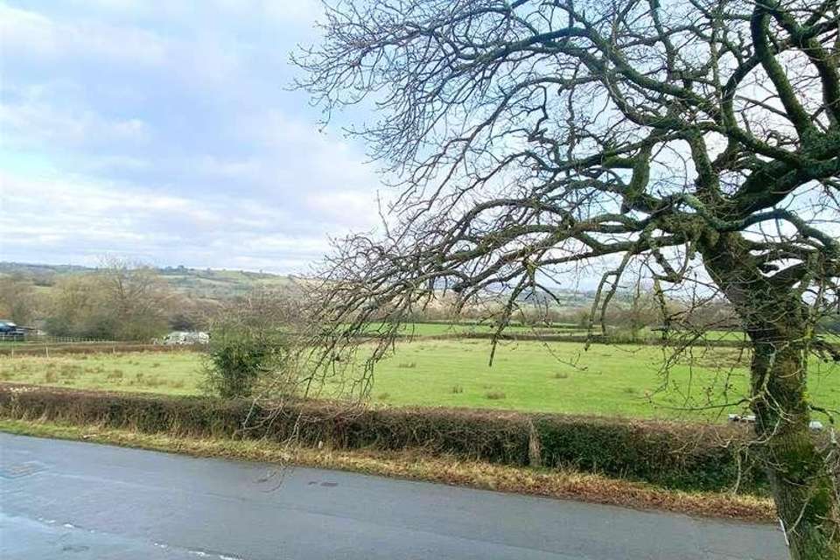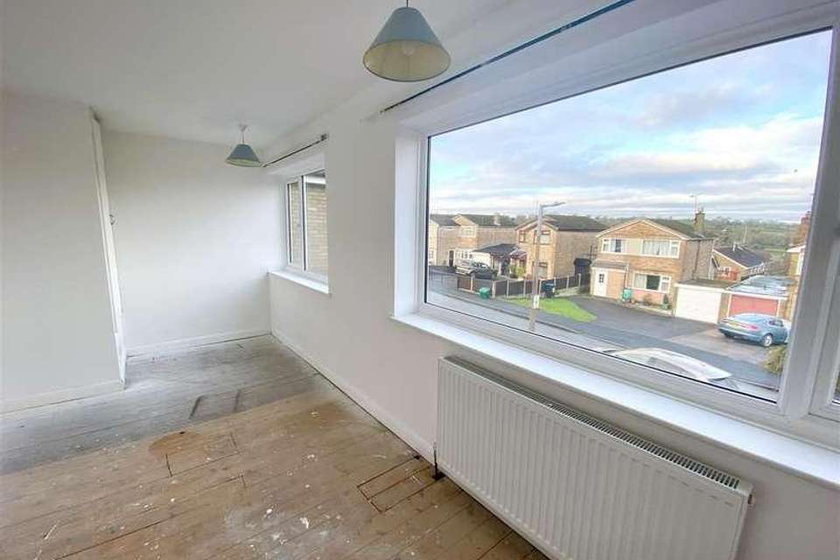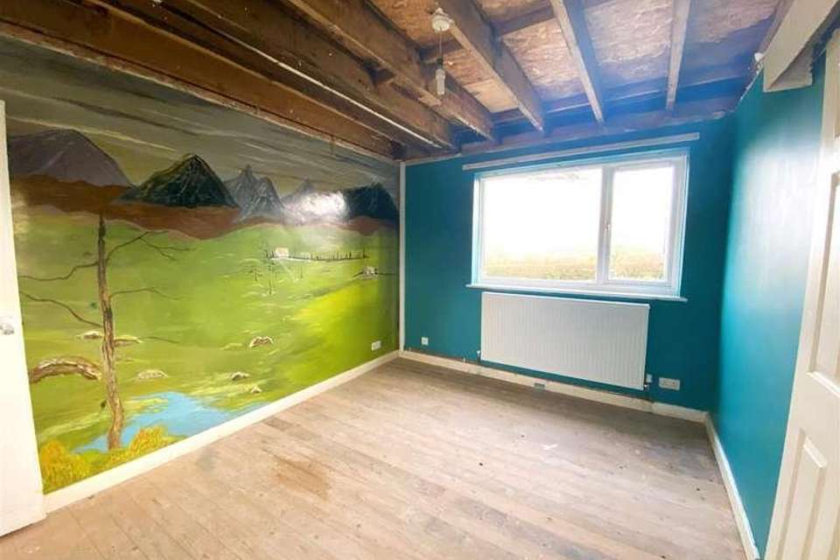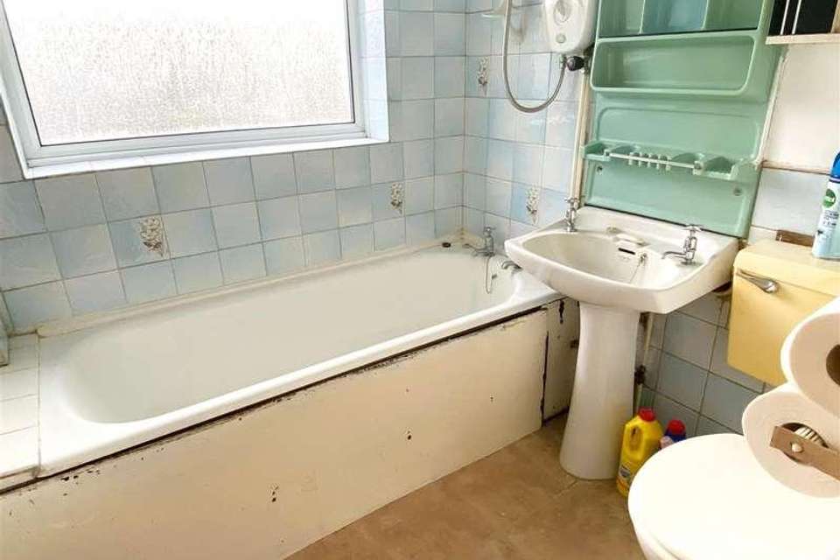4 bedroom detached house for sale
Ashbourne, DE6detached house
bedrooms
Property photos

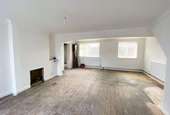
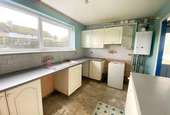
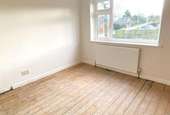
+10
Property description
Offered with vacant possession/ no chain. The generously proportioned modern four bedroom family home is in need of cosmetic upgrading, offering extended accommodation with driveway providing ample off road parking and leading to an integral garage. Situated in the sought after village of Hulland Ward enjoying far reaching countryside views. Viewing is strongly recommended.The well proportioned family home offers welcoming accommodation comprising entrance hallway, a naturally bright open plan lounge diner with dual aspect windows, dining room, fitted kitchen, four bedrooms and bathroom.Benefitting from newly installed gas central heating, UPVC double glazed windows and doors and security alarm system.To the front of the property is a block paved driveway providing generous car parking for several vehicles and leading to an integral garage. There is a manageable garden to the side and rear.Situated in the sought after village of Hulland Ward with its village pubs, primary school, farm shop and countryside walks. It is within easy reach of Belper, Ashbourne and Derby via excellent road links with Carsington Water close and the stunning Peak District and Derbyshire Dales just a few miles north.ACCOMMODATIONA UPVC entrance door allows access.ENTRANCE HALLWAYThere is a radiator and stairs climb to the first floor.LOUNGE8.23m x 5.13m (27' x 16'10 )A naturally light and spacious room with dual aspect UPVC double glazed windows to the front and rear, two radiators and an open fireplace. A door leads into :DINING ROOM3.86m x2.97m (12'8 x9'9 )There is a radiator, UPVC double glazed window to the side enjoying countryside views and a half glazed UPVC entrance door provides access to the rear.FITTED KITCHEN3.86m x 2.44m (12'8 x 8')Fitted with a range of base cupboards, drawers and eye level units with rolled top work surface over incorporating a stainless steel sink drainer with mixer taps and splash back tiling. There is plumbing for a washing machine, space for a fridge freezer and a newly installed Ideal combi boiler serves the domestic hot water and central heating system. A UPVC double glazed window overlooks the garden.TO THE FIRST FLOORLANDING'L' shaped with UPVC double glazed window to the side elevation and access to the roof void.BEDROOM ONE3.84m x 2.95m (12'7 x 9'8 )There is a UPVC double glazed window to the side elevation enjoying open countryside views, radiator and a glazed door opens onto the extension flat roof.BEDROOM TWO3.20m x 3.18m (10'6 x 10'5 )Having a range of built-in wardrobes, radiator, UPVC double glazed window to the rear and there is access to the roof void.BEDROOM THREE5.18m x 2.44m (17' x 8' )Twin UPVC double glazed windows to the front elevation provide views, radiator and a built-in cupboard provides storage.BEDROOM FOUR3.84m x 2.39m (12'7 x 7'10 )There is a radiator and dual aspect UPVC double glazed windows to the front and side elevations.BATHROOM1.93m x 1.91m (6'4 x 6'3 )Appointed with a three piece suite comprising cast iron bath with electric shower over, pedestal wash hand basin and low flush WC. There is complementary tiling, UPVC double glazed window and a radiator.OUTSIDETo the front of the property there is a block paved driveway providing off road parking for several vehicles and leading to an integral garage.GARAGE5.66m x 3.86m (18'7 x 12'8 )Having an electronic up and over door, light, power and a window to the side.GARDENThe garden extends to the side of the property with a paved seating area with a lawned garden with paved patio area. (The rear garden is to be split for a building plot with outline planning permission for a detached bungalow)
Council tax
First listed
Over a month agoAshbourne, DE6
Placebuzz mortgage repayment calculator
Monthly repayment
The Est. Mortgage is for a 25 years repayment mortgage based on a 10% deposit and a 5.5% annual interest. It is only intended as a guide. Make sure you obtain accurate figures from your lender before committing to any mortgage. Your home may be repossessed if you do not keep up repayments on a mortgage.
Ashbourne, DE6 - Streetview
DISCLAIMER: Property descriptions and related information displayed on this page are marketing materials provided by Boxall Brown & Jones. Placebuzz does not warrant or accept any responsibility for the accuracy or completeness of the property descriptions or related information provided here and they do not constitute property particulars. Please contact Boxall Brown & Jones for full details and further information.





