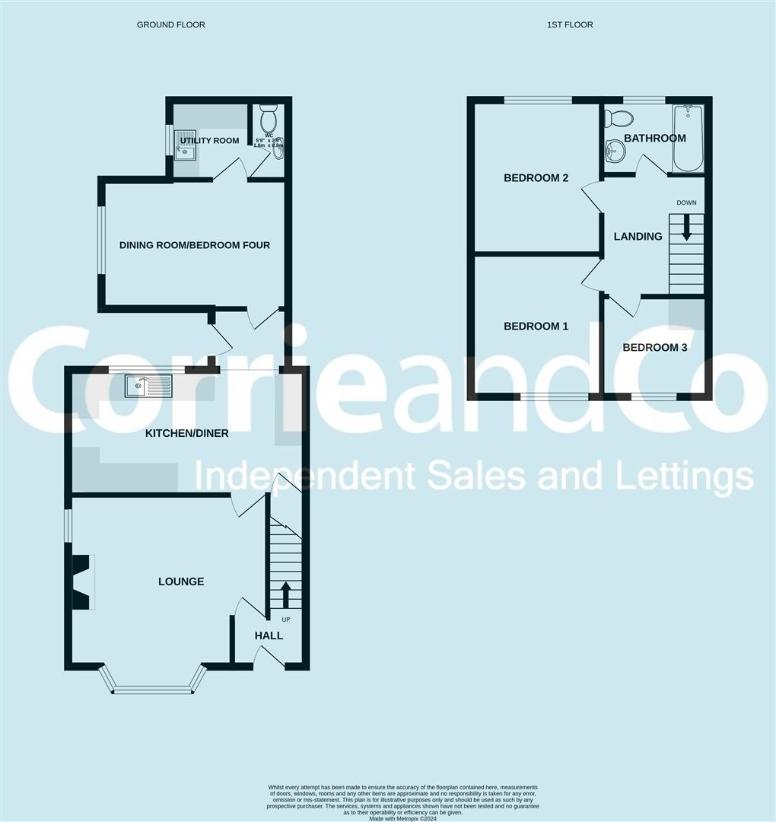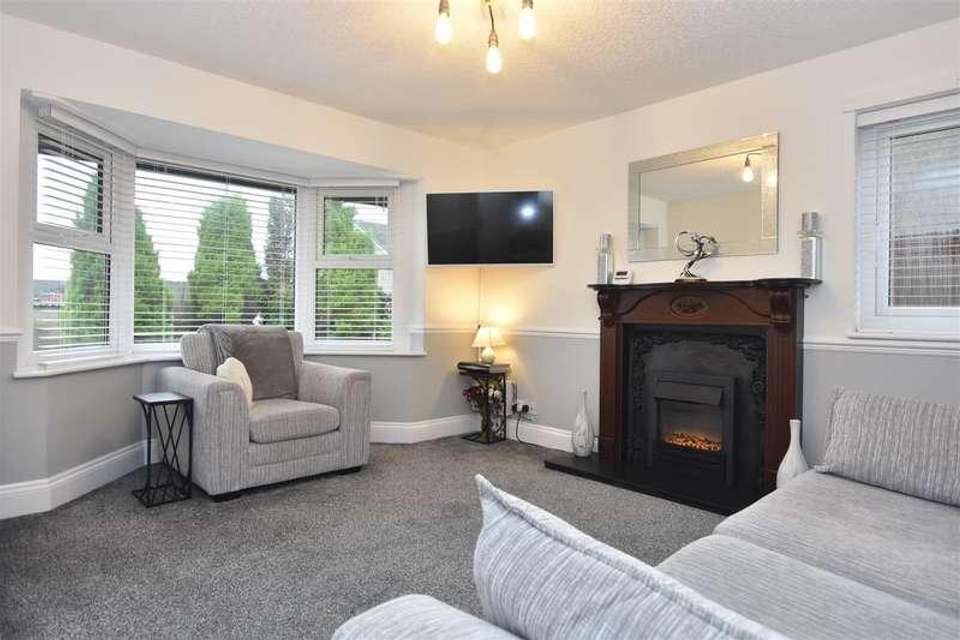4 bedroom mews house for sale
Dalton-in-furness, LA15terraced house
bedrooms

Property photos




+14
Property description
An extended and well presented three/four bedroom family home situated in a quiet location on the outskirts of the historic market town of Dalton. The property benefits from spacious accommodation with the added benefit of a single storey extension to the rear as well as modern, neutral d?cor and fitments throughout.The property benefits from a large double block paved driveway to the front with a feature bay window. The entrance hallway provides access to the staircase and lounge which is of generous proportions with central feature fireplace and monochrome d?cor. The kitchen diner has been fitted with a good range of flat fronted cream wall and base cabinets with dark oak laminate work surfaces and stainless steel handles. There is an electric freestanding cooker and ample space for freestanding appliances with the benefit of a built in breakfast far for casual dining. A rear hallway area leads to the fourth bedroom which is currently used as a family room and subsequently on to the utility and ground floor WC. To the first floor there are three bedrooms which are all neutrally decorated and carpeted. Also accessed from the spacious landing is the family bathroom fitted with a three piece suite comprising of bath with shower attachment, close couple WC and pedestal sink. The bathroom has been finished with tasteful blue half panelling and grey wood effect flooring.To the rear you will find a low maintenance two tiered patio garden with flower beds and plenty of space for Al Fresco dining and entertaining.Entrance Hall1.68 x 1.11 (5'6 x 3'7 )Lounge4.16 x 3.58 (13'7 x 11'8 )Kitchen Diner5.09 x 2.61 plus 1.59 x 1.28 (16'8 x 8'6 plus 5'Dining Room/Bedroom Four4.08 x 2.67 (13'4 x 8'9 )Utility Room1.79 x 1.68 (5'10 x 5'6 )Ground Floor WC1.67 x 0.85 (5'5 x 2'9 )First Floor Landing2.30 x 2.18 (7'6 x 7'1 )Bedroom One3.10 x 2.71 (10'2 x 8'10 )Bedroom Two3.13 x 2.71 (10'3 x 8'10 )Bedroom Three2.16 x 2.06 (7'1 x 6'9 )Bathroom2.17 x 1.66 (7'1 x 5'5 )
Interested in this property?
Council tax
First listed
Over a month agoDalton-in-furness, LA15
Marketed by
Corrie & Co Independent Estate Agents 129 -130 Ramsden Square,Barrow in Furness,Cumbria,LA14 1XACall agent on 01229 825333
Placebuzz mortgage repayment calculator
Monthly repayment
The Est. Mortgage is for a 25 years repayment mortgage based on a 10% deposit and a 5.5% annual interest. It is only intended as a guide. Make sure you obtain accurate figures from your lender before committing to any mortgage. Your home may be repossessed if you do not keep up repayments on a mortgage.
Dalton-in-furness, LA15 - Streetview
DISCLAIMER: Property descriptions and related information displayed on this page are marketing materials provided by Corrie & Co Independent Estate Agents. Placebuzz does not warrant or accept any responsibility for the accuracy or completeness of the property descriptions or related information provided here and they do not constitute property particulars. Please contact Corrie & Co Independent Estate Agents for full details and further information.


















