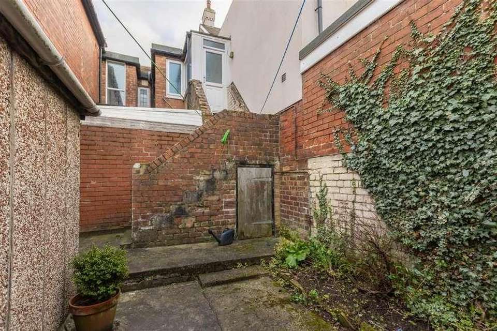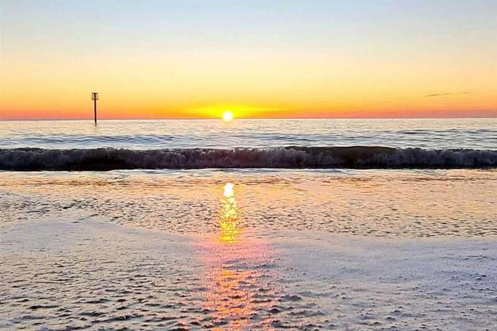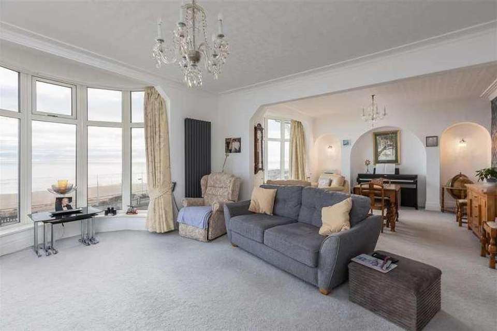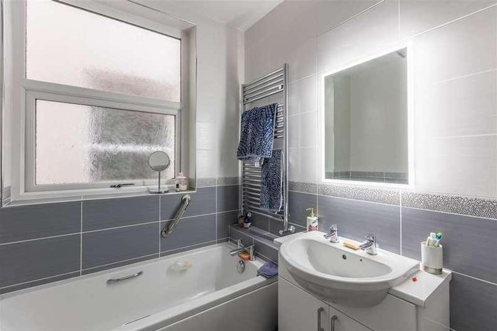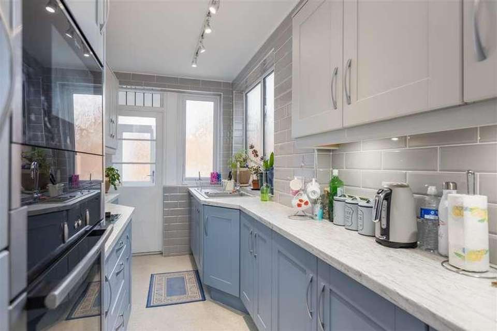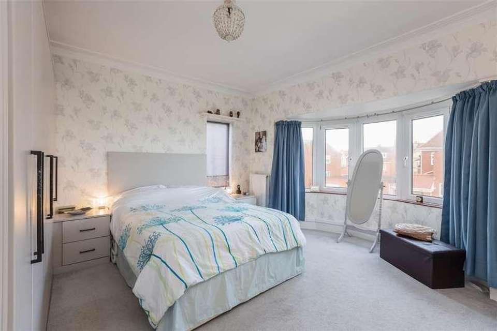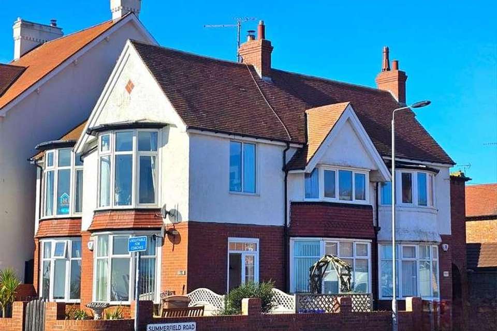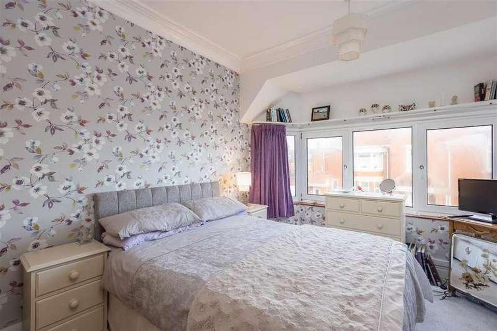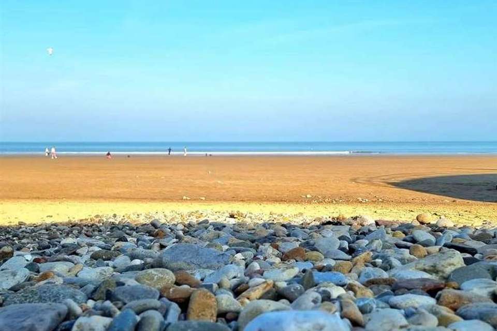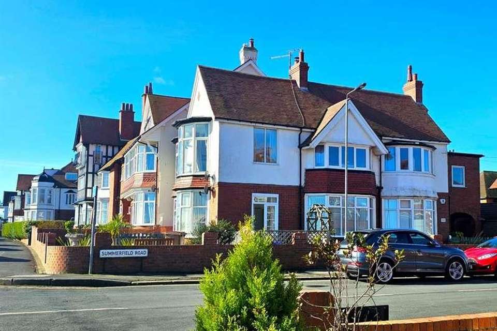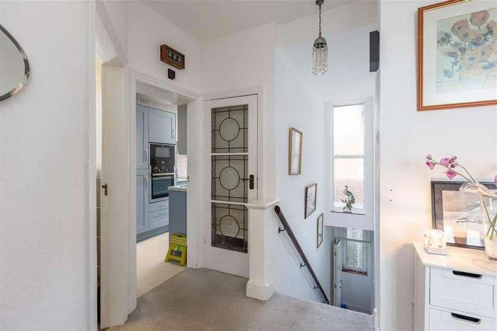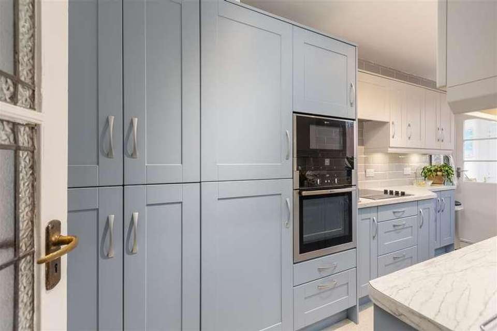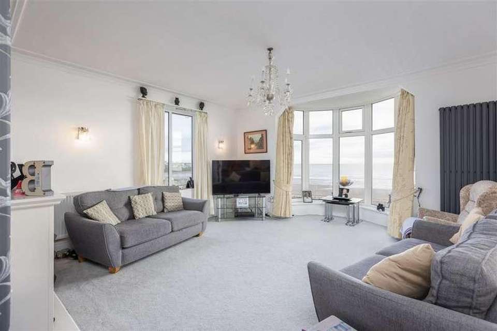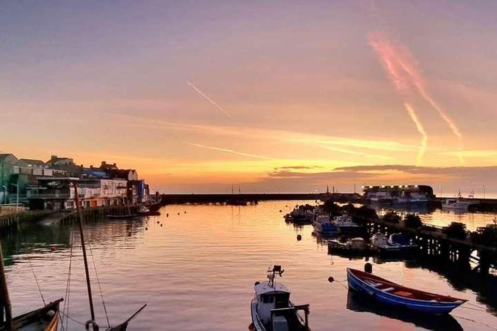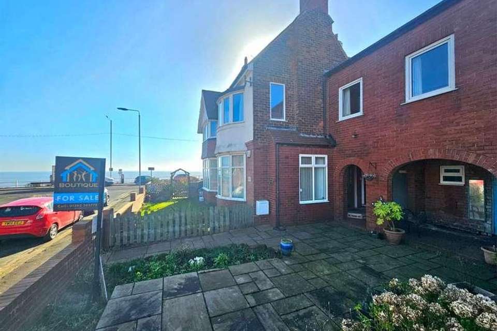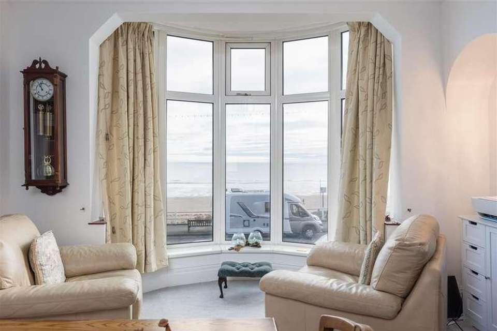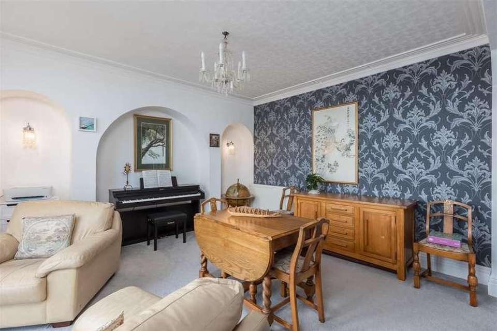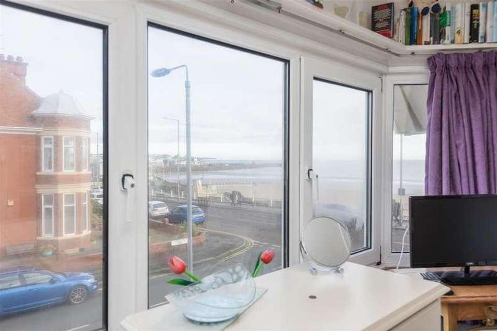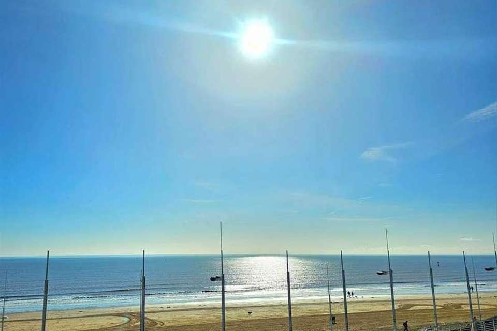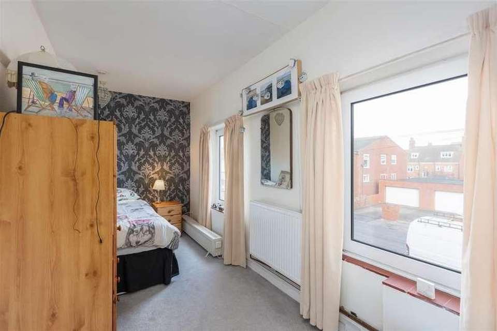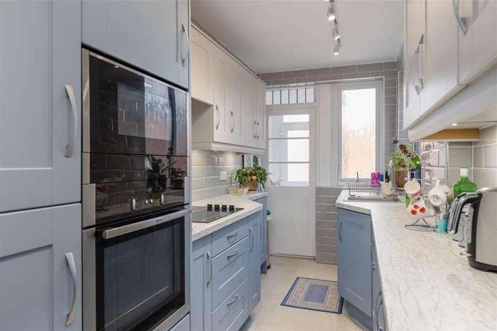3 bedroom flat for sale
Bridlington, YO15flat
bedrooms
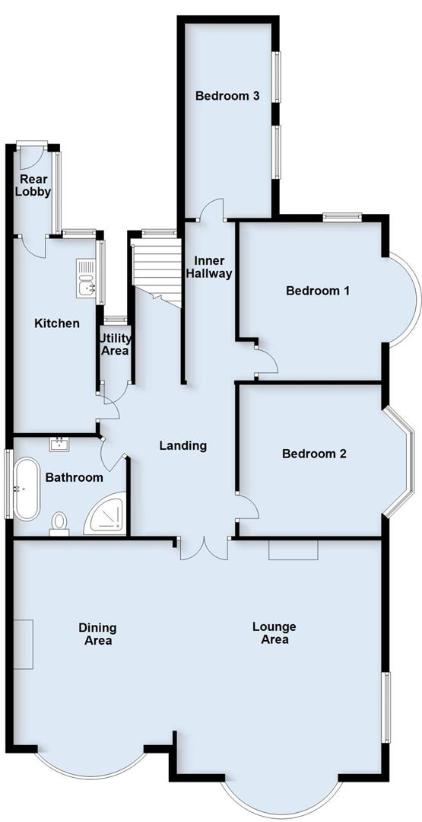
Property photos

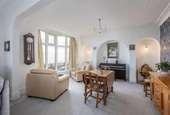
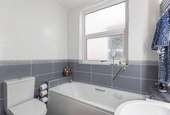
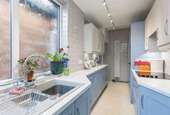
+25
Property description
This stunning and beautifully presented three bedroom first floor bespoke apartment overlooks Bridlington's South Side beach. The views are truly stunning! The accommodation benefits from a private entrance hall, sitting room open to the dining room, fitted kitchen, three bedrooms, bathroom and utility area. Externally there is the added bonus of a tandem garage and parking. There is also a spacious, low maintenance patio garden. The property benefits from gas central heating and UPVC double glazing throughout. The apartment is located in a fantastic position, just off South Marine Drive, by the south side seafront, less than half a mile away from the harbour and within walking distance of the town centre. A superb apartment with amazing views!Private Ground Floor EntranceDoor leading to the ground floor private entrance where there is a staircase leading to the first floor accommodation.First Floor Landing/ HallWith radiator and doors to:Sitting Room/Dining Room5.94m x 5.16m + 5.38m x 4.06m (19'6 x 16'11 + 17'8This room is in a lovley position with spectacular views over the sea! With feature electric fire, remote controlled with lighting. Wall lighting, TV point, contemporary vertical radiator, second radiator, bay windows to the front elevation, side window and coving. Open to the dining area.Kitchen4.98m x 2.06m (16'4 x 6'9)With bespoke modern recently fitted kitchen with wall, base and drawer units, wall mounted gas central heating boiler, built-in fridge freezer, dishwasher, oven, hob and extractor, microwave, (all appliances are Neff and Bosch) tiled splash back, work surface over, asterite 1 1/2 bowl sink and drainer unit with mixer tap, contemporary vertical radiator, window to the side and rear elevations and rear entrance door.Bedroom One4.34m x 4.29m (14'3 x 14'1)With a range of bespoke fitted bedroom furniture, fitted wardrobes, dressing table and bedside units. A lovely bay window to the side elevation, window to the rear elevation, two radiators, coving, TV point and fabulous views over the bay.Bedroom Two4.09m x 2.84m (13'5 x 9'4)With coving, radiator, bay window to the side elevation and superb sea views..Bedroom Three4.98m x 1.98m (16'4 x 6'6)With radiator, window to the side elevation and views over the garden.Bathroom2.62m x 2.06m (8'7 x 6'9)With recently re-fitted bathroom, comprising of a modern white suite, low level WC, vanity wash hand basin, panelled bath, quadrant shower cubicle with thermostatic shower over, heated ladder radiator, tiled walls, window to side elevation and skylight.Rear Entrance Lobby1.68m x 1.14m (5'6 x 3'9)With UPVC door. Access to the outside stairs leading to the rear garden, which gives access to the personnel door to the garage.Utility Area5.38m x 4.06m (17'8 x 13'4)With space and plumbing for washing machine and tumble dryer.ExteriorThe property benefits from a patio garden which is to the side elevation of the building, which has shared access for number one to allow them to their apartment and access to their garage. There is a parking space in front of the garage which belongs to number 2 only. The rear yard has back steps to the apartment, outside tap and access to the garage via a personnel door. There is also outside lighting.Tandem Garage9.14m x 3.18m (30 x 10'5)A tandem garage/ workshop with pitched tiled roof, remote controlled front closing door, side personnel door, power and light connected.LocationBridlington is a premier East Yorkshire Coast resort centred around its historic harbour and wonderful bay with over three miles of beaches. The town has attracted seasonal visitors for many decades. The town centre has grown to include many national shopping names and the Old Town is a historic focal point bounded by the Bayle and Priory Church with its four prominent spires. The town is handy for commuting to Hull, York, Beverley and Scarborough.ServicesMains connected to gas. electric, water and drainage.TenureWe understand that the property is freehold and is offered with vacant possession upon completion. There is a deed of covenant in place which is a 50/50 split to cover common repairs. Each owner covers their own building insurance.Council Tax Band DEPCThe property is currently rated band E. This rating is from the most recent EPC for the property and will not take into account any improvements made since it was carried out. ** The Energy Efficiency rating will have increased due to recent renovations and a new boiler.
Interested in this property?
Council tax
First listed
Over a month agoBridlington, YO15
Marketed by
Boutique Property Shop Rainbow Lane,Malton,Yorkshire,YO17 7FGCall agent on 07515 763622
Placebuzz mortgage repayment calculator
Monthly repayment
The Est. Mortgage is for a 25 years repayment mortgage based on a 10% deposit and a 5.5% annual interest. It is only intended as a guide. Make sure you obtain accurate figures from your lender before committing to any mortgage. Your home may be repossessed if you do not keep up repayments on a mortgage.
Bridlington, YO15 - Streetview
DISCLAIMER: Property descriptions and related information displayed on this page are marketing materials provided by Boutique Property Shop. Placebuzz does not warrant or accept any responsibility for the accuracy or completeness of the property descriptions or related information provided here and they do not constitute property particulars. Please contact Boutique Property Shop for full details and further information.





