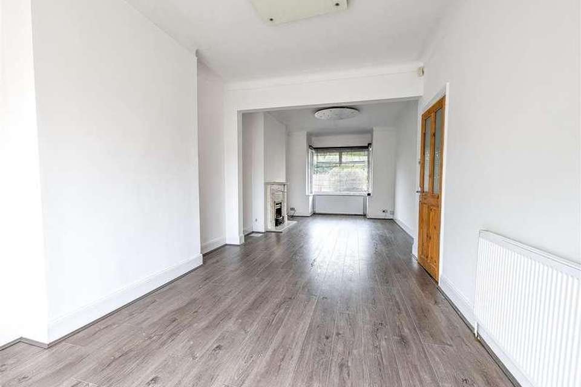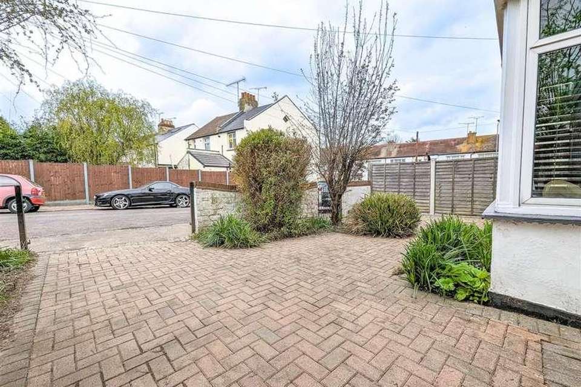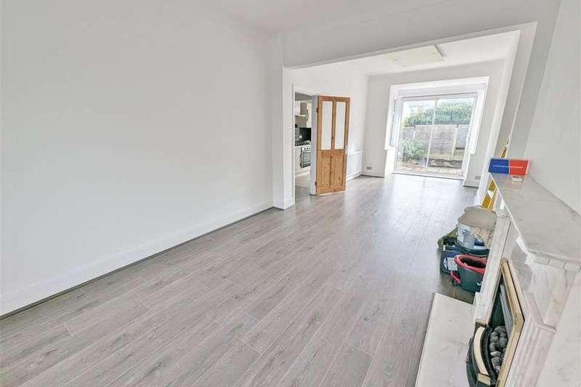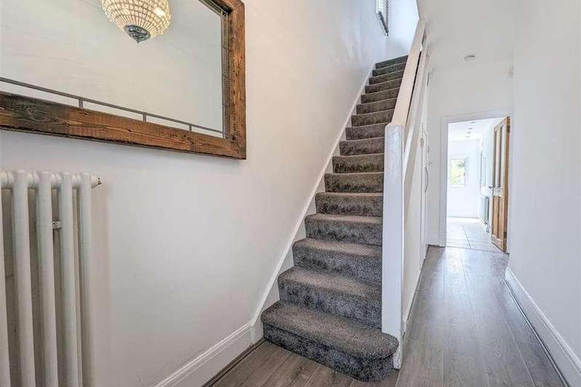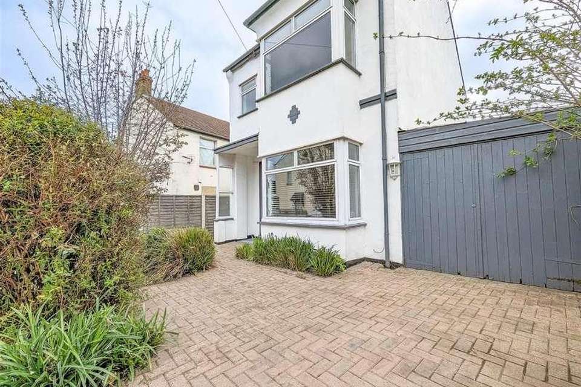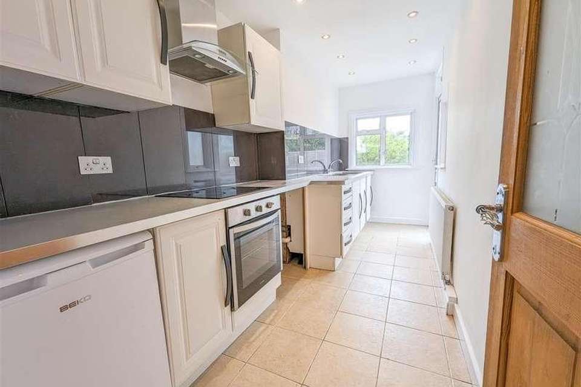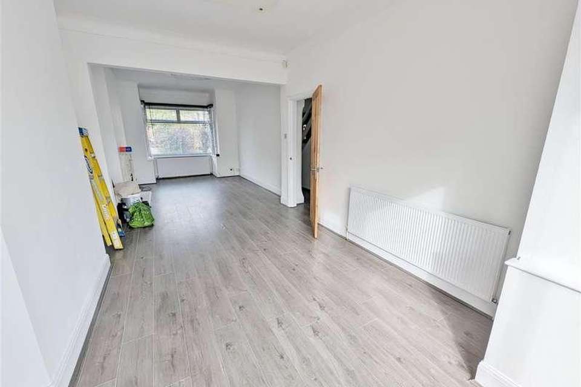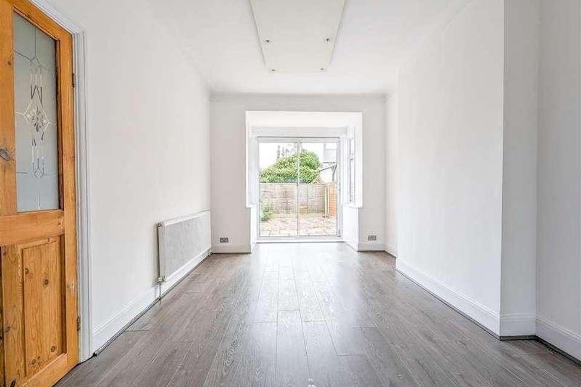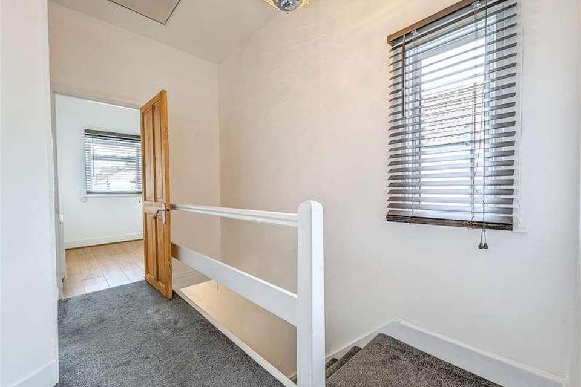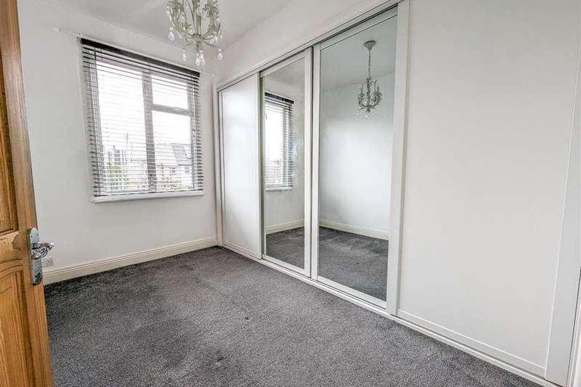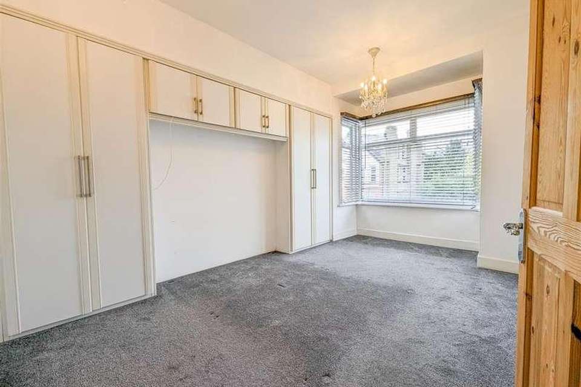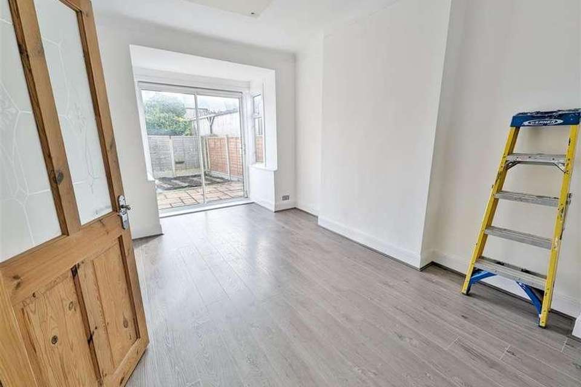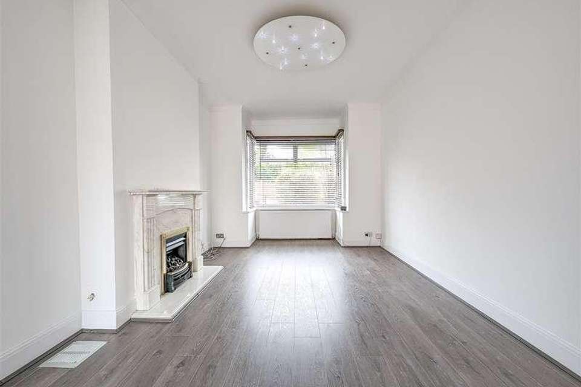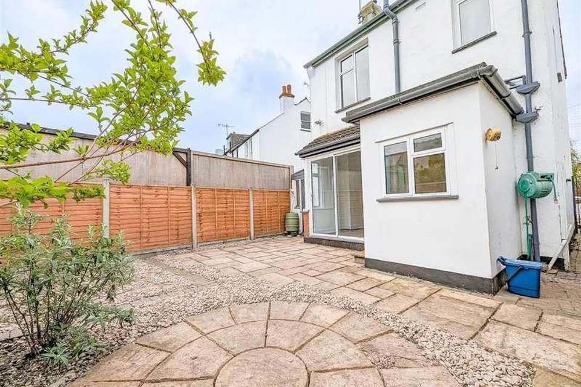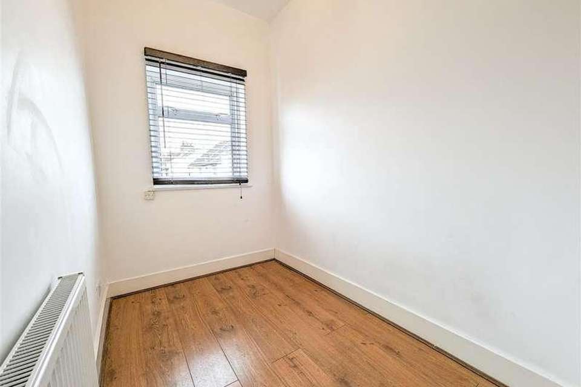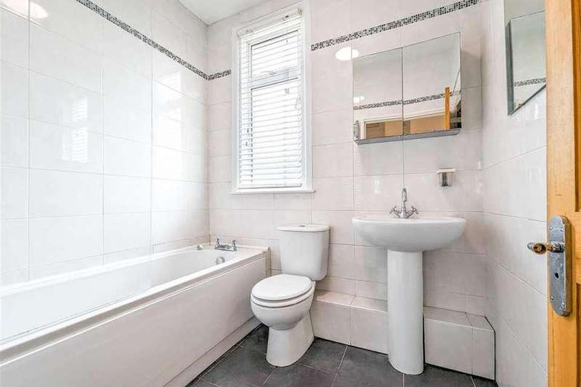3 bedroom detached house for sale
Westcliff-on-sea, SS0detached house
bedrooms
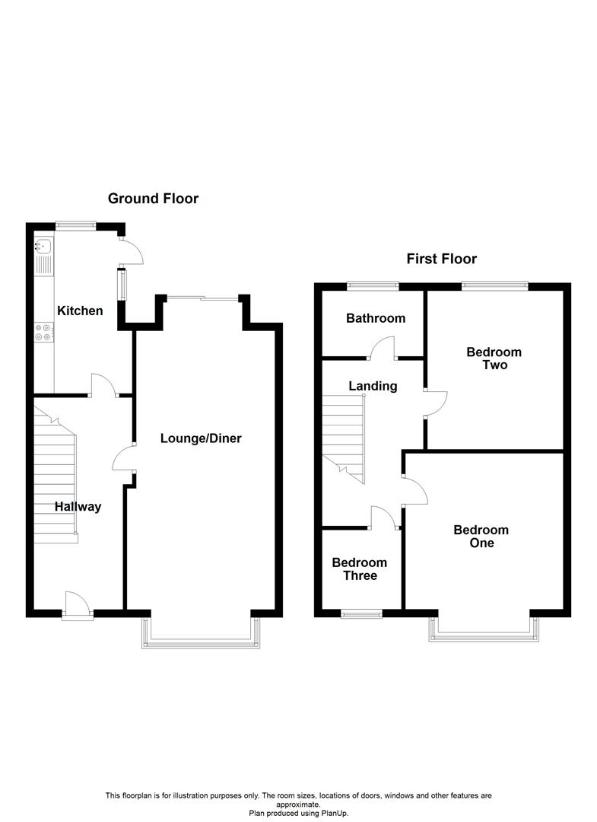
Property photos

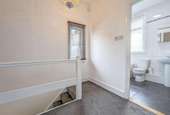

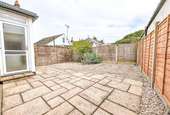
+15
Property description
ARE YOU LOOKING FOR A STARTER FAMILY HOME WITH POTENTIAL TO EXTEND?Turner Sales bring to the market this detached three bedroom family home being offered with no onward chain and has fantastic potential to extend with correct planning. The property boasts a large 31ft long lounge/diner, modern kitchen, two double bedrooms and one single bedroom, three piece bathroom, off street parking and rear garden. To arrange a viewing please contact one of our helpful colleagues in the office.EntranceVia double glazed door to front leading to internal hallway with stairs to first floor and doors to accommodation.Lounge/Diner9.68m x 3.28m (31'09 x 10'09)Smooth ceiling, double glazed bay window to front, two wall mounted radiators, feature fireplace with hearth and surround, double glazed sliding patio doors leading to rear garden, wood effect flooring and door leading to...Kitchen4.55m x 1.80m (14'11 x 5'11)A modern kitchen fitted with matching wall and base units with complementary work surface, inset one and a half sink and drainer with mixer tap, tiled splash backs, built in oven with induction hob and extractor over, space for washing machine and fridge freezer, wall mounted radiator, smooth ceiling with inset spotlights, double glazed windows to side and rear, double glazed door leading to garden and tiled flooring.Bedroom One4.83m x 2.95m (15'10 x 9'08)Double glazed bay window to front, built in wardrobes, wall mounted radiator, smooth ceiling and carpet laid to floor.Bedroom Two3.76m x 2.11m (12'04 x 6'11)Smooth ceiling, double glazed window to rear, built in wardrobes with sliding mirrored doors and carpet laid to floor.Bedroom Three2.72m x 1.65m (8'11 x 5'05)Smooth ceiling, double glazed window to front, wall mounted radiator and wood flooring.Bathroom2.13m x 1.78m (7'00 x 5'10)Fitted with a white three piece suite comprising panel bath with shower over and glass screen, wash hand basin and low level w/c with push flush button, double glazed obscure window to rear, chrome towel radiator, tiled walls and flooring.Rear GardenMainly slabbed with fence to all boundaries and access to front.GarageAccess via double doors to front.DrivewayPaved driveway providing off street parking, low level wall to front with shrubbery and plants.Agents NotesThe property is being sold with no onward chain.
Council tax
First listed
Over a month agoWestcliff-on-sea, SS0
Placebuzz mortgage repayment calculator
Monthly repayment
The Est. Mortgage is for a 25 years repayment mortgage based on a 10% deposit and a 5.5% annual interest. It is only intended as a guide. Make sure you obtain accurate figures from your lender before committing to any mortgage. Your home may be repossessed if you do not keep up repayments on a mortgage.
Westcliff-on-sea, SS0 - Streetview
DISCLAIMER: Property descriptions and related information displayed on this page are marketing materials provided by Turner Sales & Lettings. Placebuzz does not warrant or accept any responsibility for the accuracy or completeness of the property descriptions or related information provided here and they do not constitute property particulars. Please contact Turner Sales & Lettings for full details and further information.



