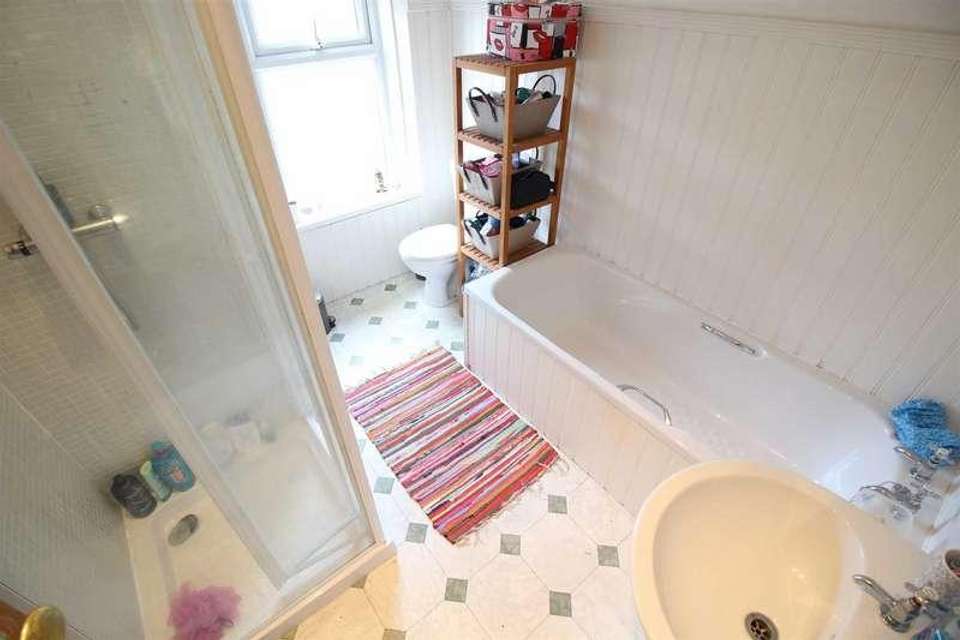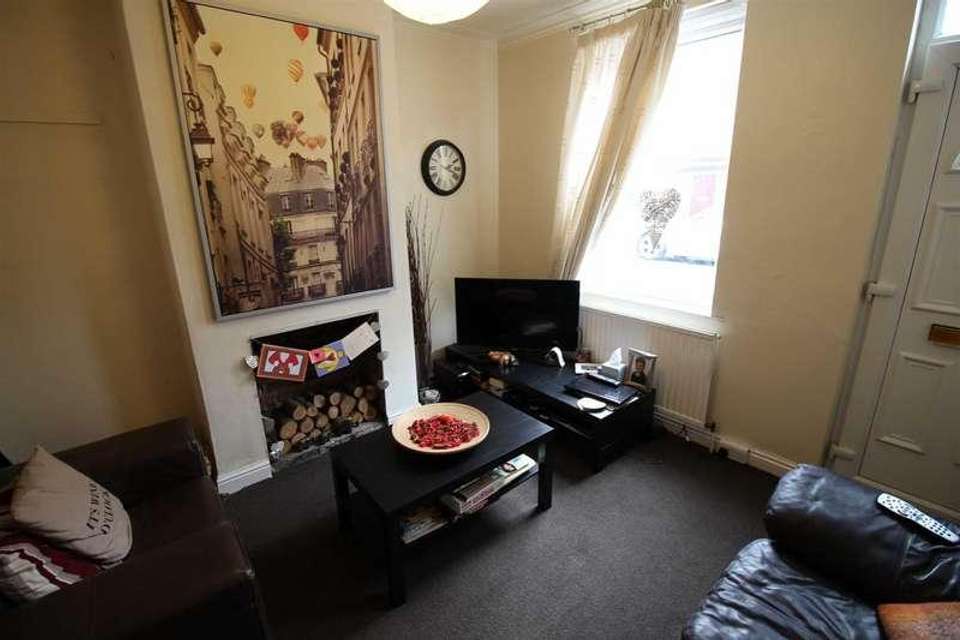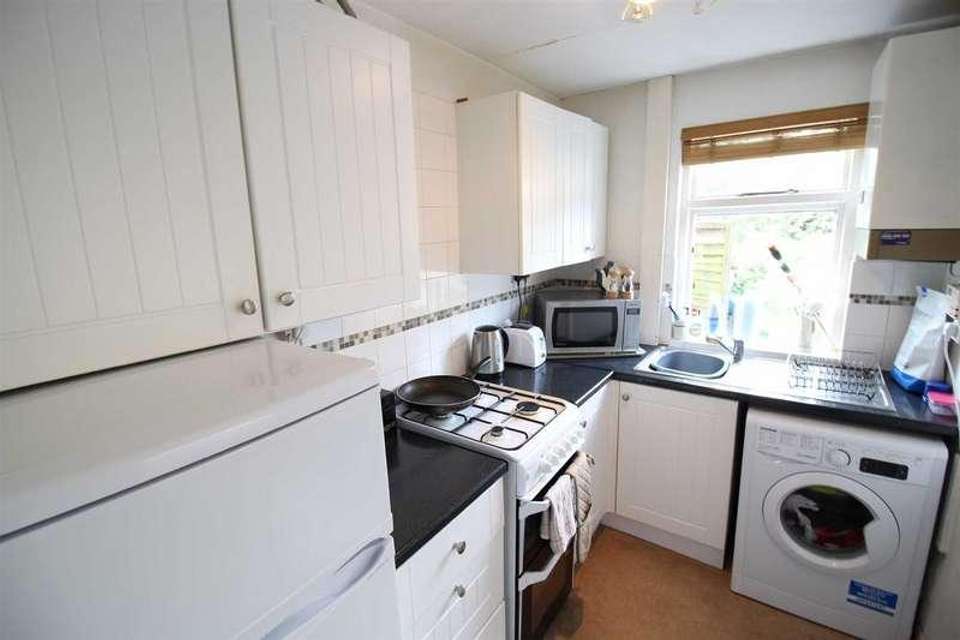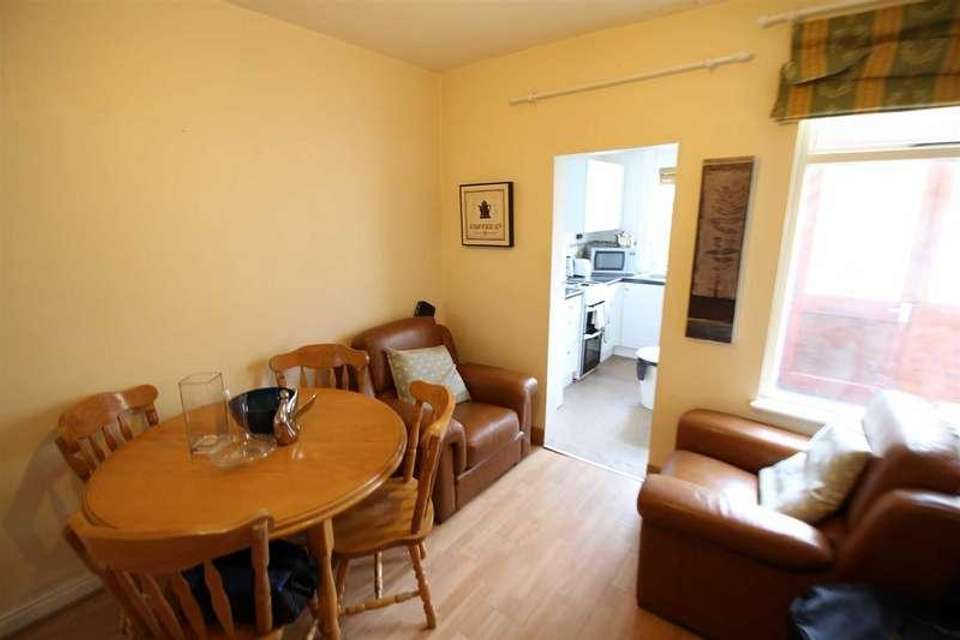2 bedroom terraced house for sale
Derby, DE22terraced house
bedrooms
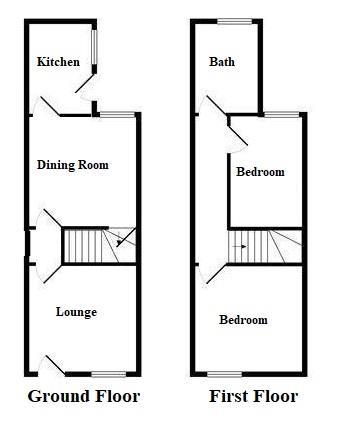
Property photos

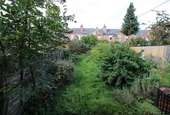
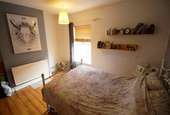
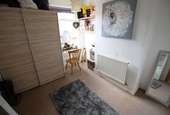
+4
Property description
INVESTORS ONLYA traditional two bed terraced house with gas central heating, double glazing and garden to the rear. Sold with tenant in situ paying ?695 PCM.DIRECTIONSLeave Derby city centre along Kedleston Road and continue past the small shopping parade before turning right onto Broadway. Turn immediately right again onto Cedar Street where the property is situated on the left hand side clearly identified by our For Sale board.Situated in the heart of Derby, only a short walk from the vibrant city centre, this is a well appointed two bedroom property which benefits from gas central heating and selective double glazing.Internally the accommodation briefly comprises: A lounge, inner lobby with access to cellar, dining room and open plan access to a kitchen with door leading to the garden via a wooden lean to. To the first floor are two good sized bedrooms and a bathroom with separate shower cubicle. Outside the property benefits from a garden to the rear and there is shared gated access to the front elevation. On street car parking.Cedar Street is a very popular residential location owing to its close proximity to the city centre with its wealth of bars, restaurants and The Derbian Shopping Centre. The house is a short walk from Derby University and close to Darley Park and Markeaton Parks, which offer excellent walks and recreational facilities.This house would ideally suit an investor looking for a superb property, close to the city, which should be viewed to be fully appreciated.ACCOMMODATIONEntering the property through double glazed front door into:LOUNGE11'4 x 11'4 Neatly presented with a double glazed window overlooking the front elevation, TV point, radiator, decorative feature fireplace, moulded coving and ceiling rose.INNER LOBBYWith access to cellar.DINING ROOM11'3 x 11'4 With laminate floor, window to the rear elevation, staircase leading to the first floor, radiator and open plan access to:KITCHEN8'8 x 5'9 Neatly fitted with a range of range or work surfacing, preparation areas, wall and base cupboards and a freestanding gas cooker. The kitchen has a stainless steel sink unit with drainer and mixer tap, beneath a window overlooking the rear elevation and there is space for a fridge / freezer, space for a washing machine and wall mounted boiler providing domestic hot water and central heating. A rear door leads to wooden lean to which in turn gives access to the garden.FIRST FLOORLANDINGBEDROOM ONE12'8 x 11'4 With polished wooden floor, radiator, double glazed window to the front elevation.BEDROOM TWO9'4 x 11'5 With window to the rear elevation, radiator and storage cupboard with clothes hanging space.BATHROOM8'8 x 7'4 With low level WC, pedestal wash hand basin and bath. This room has a separate shower cubicle, frosted double glazed window to the rear elevation, heated towel rail and airing cupboard with hot water tank.OUTSIDETo property benefits from a garden to the rear with mature trees, well stocked borders and to the front there is shared gated access to the front. On street permit parking.PLEASE NOTE:The photographs were taken before the tenancy started approx a year ago. The house is let on an Assured Shorthold Tenancy Agreement which commenced on 13/05/2023. The rent is ?695.00. Further details can be obtained from the offices of Boxall Brown and Jones.
Interested in this property?
Council tax
First listed
Over a month agoDerby, DE22
Marketed by
Boxall Brown & Jones Oxford House, Stanier Way,Wyvern Business Park,Derby,DE21 6BFCall agent on 01332 383838
Placebuzz mortgage repayment calculator
Monthly repayment
The Est. Mortgage is for a 25 years repayment mortgage based on a 10% deposit and a 5.5% annual interest. It is only intended as a guide. Make sure you obtain accurate figures from your lender before committing to any mortgage. Your home may be repossessed if you do not keep up repayments on a mortgage.
Derby, DE22 - Streetview
DISCLAIMER: Property descriptions and related information displayed on this page are marketing materials provided by Boxall Brown & Jones. Placebuzz does not warrant or accept any responsibility for the accuracy or completeness of the property descriptions or related information provided here and they do not constitute property particulars. Please contact Boxall Brown & Jones for full details and further information.





