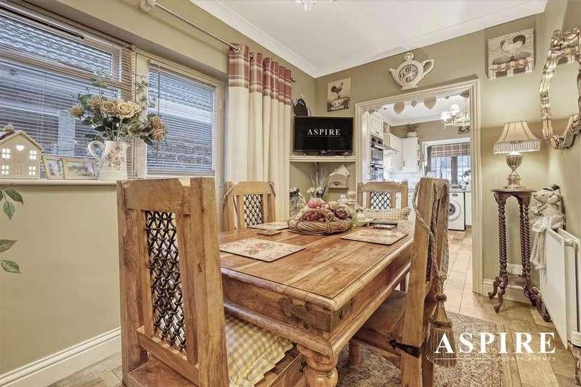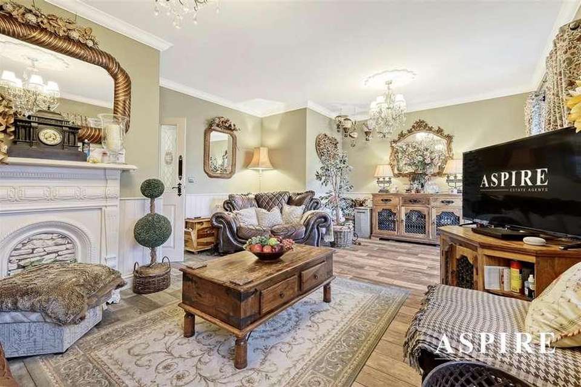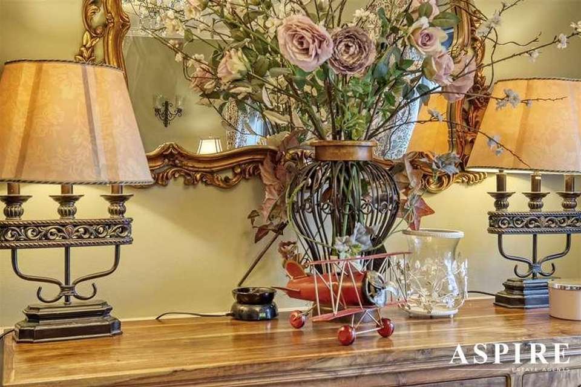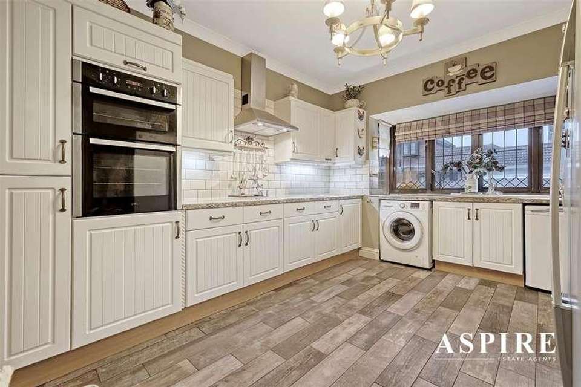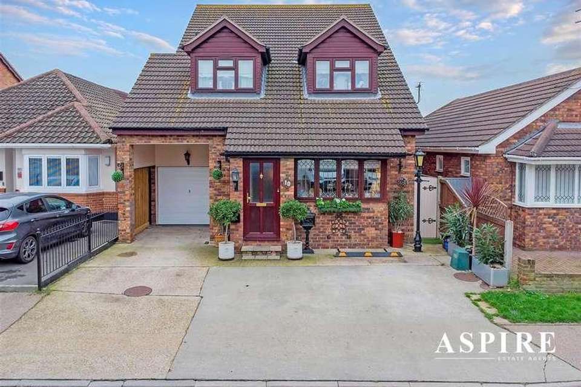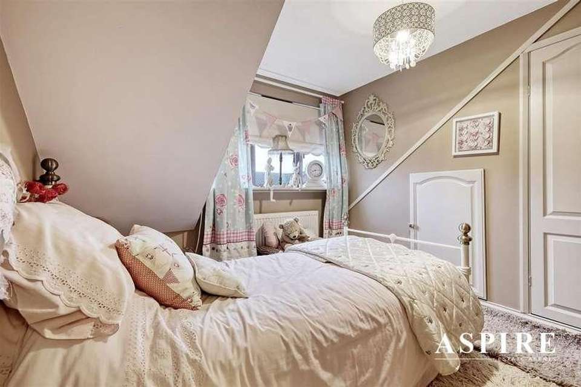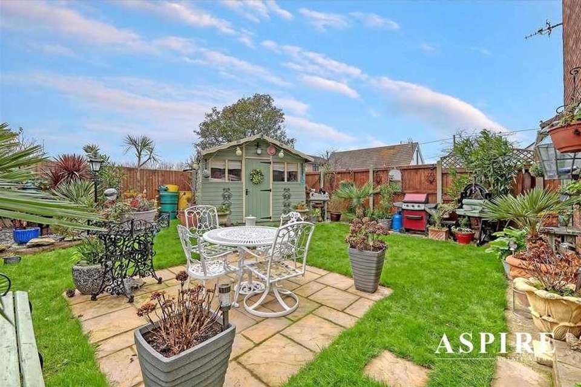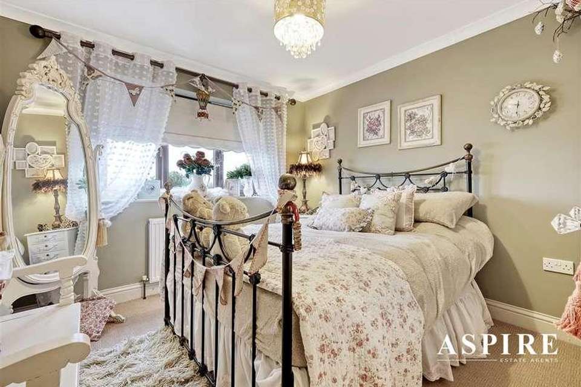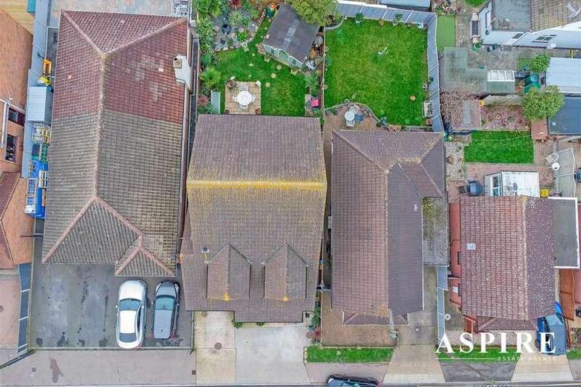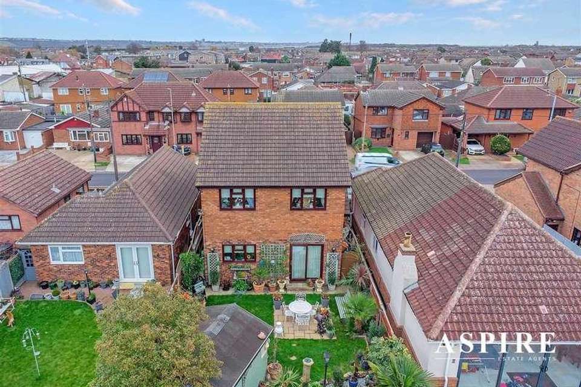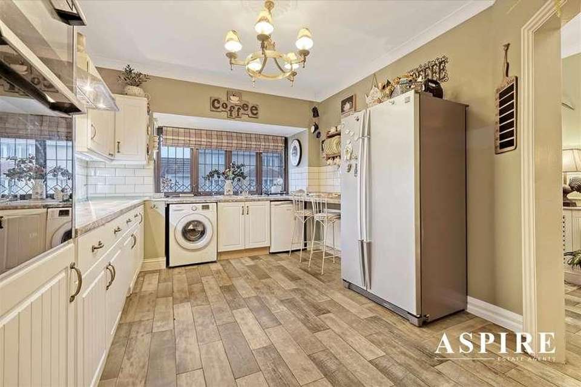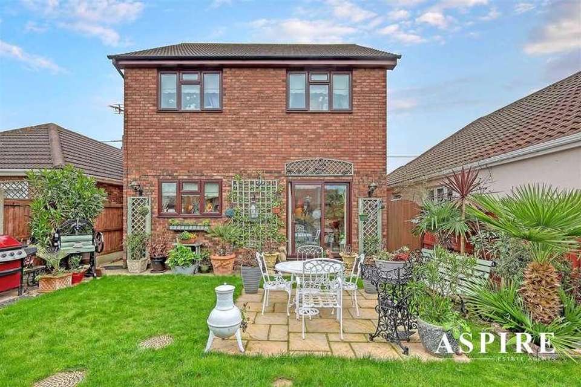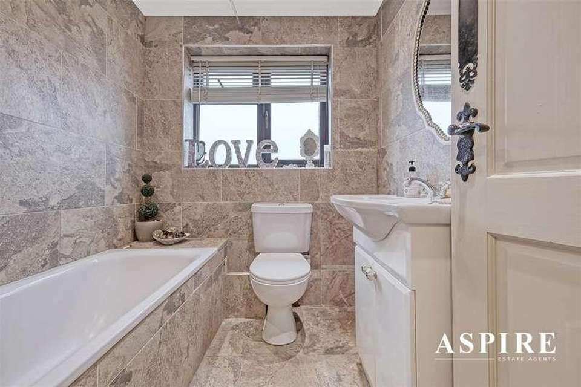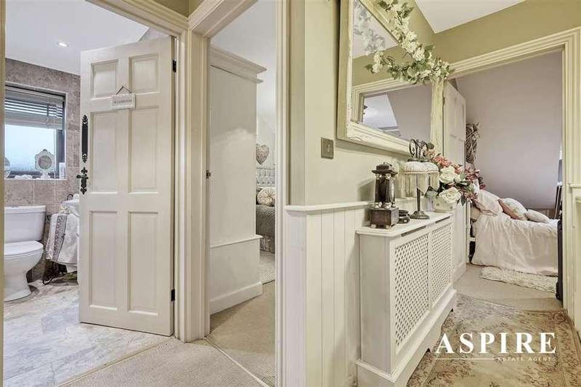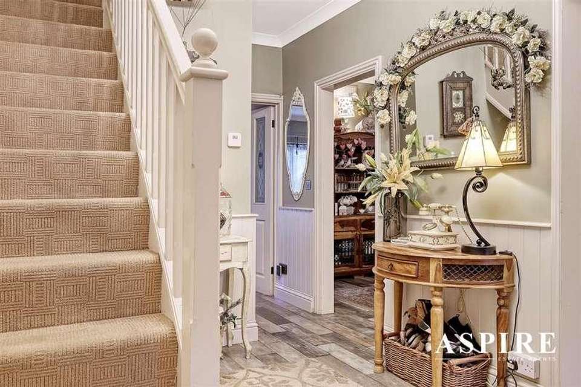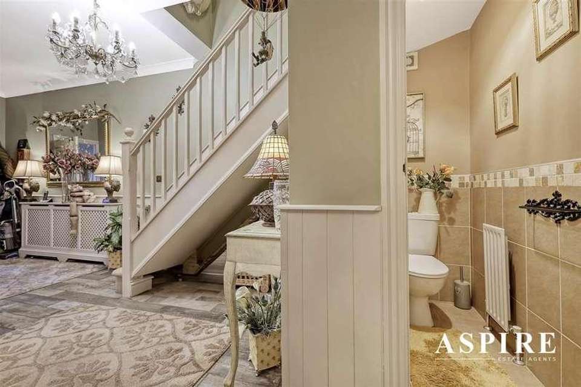4 bedroom detached house for sale
Canvey Island, SS8detached house
bedrooms
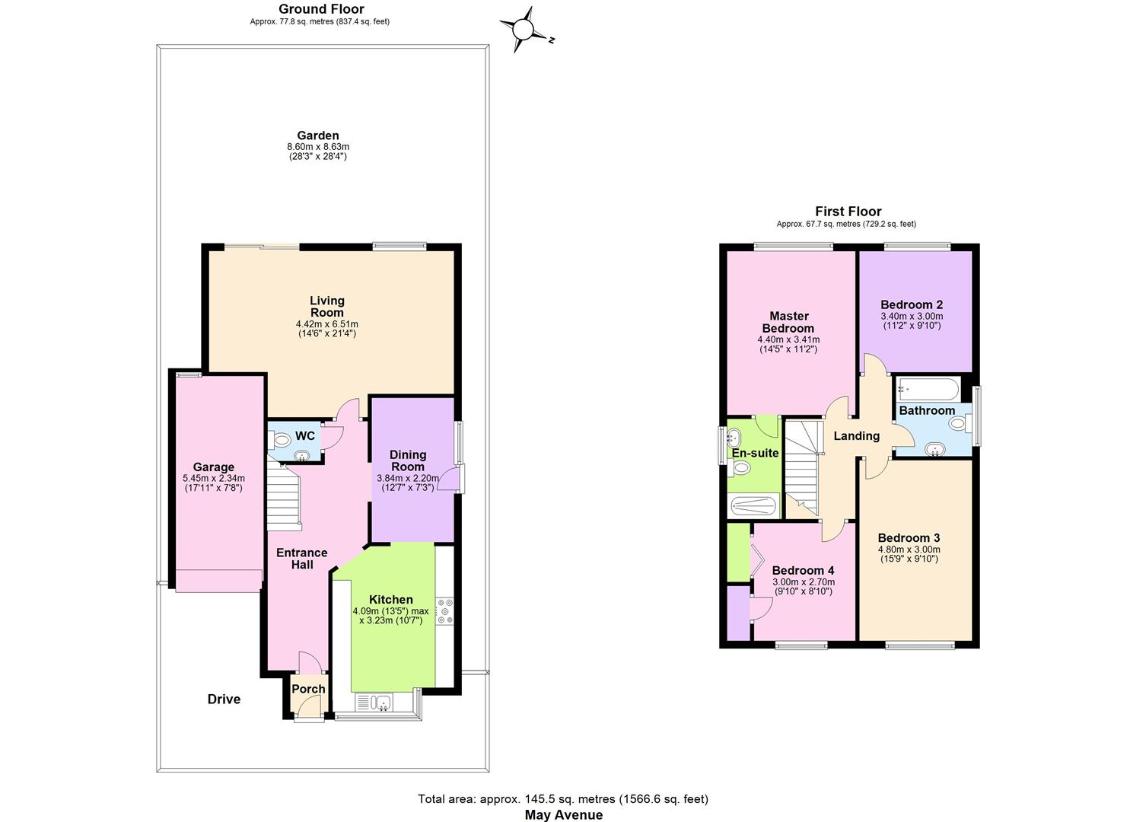
Property photos

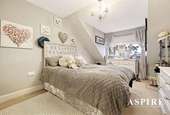

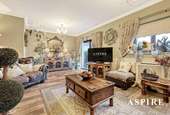
+17
Property description
GUIDE PRICE ?425k-?450k Aspire are proud to present for sale is this appealing and deceptively spacious four-bedroom detached chalet, located in a popular residential area just off Canvey's High Street and a short distance from the town centre. The town centre offers a variety of shops, restaurants, schools, and bus routes. In our opinion, the property has been meticulously maintained by the current owners and provides generously proportioned living spaces.Upon entering through a UPVC entrance door, you find a porch leading to a spacious hallway with doors leading to a modern two-piece cloakroom, a sizable lounge situated at the rear of the property, and a dining room with an external access door. At the front of the property, there is an impressive modern kitchen/breakfast room featuring white shaker units at both base and eye levels, matching drawers, a built-in oven, hob, extractor, and a convenient breakfast bar area.The first floor boasts a spacious landing leading to four well-proportioned bedrooms, three of which are double, with an en-suite attached to the master bedroom. Additionally, there is a superb three-piece family bathroom. During the inspection, the external features included a well-maintained Westerly facing rear garden. To the front of the property, there is a hardstanding area providing off-street parking, along with a garage that is connected with power and light. We highly recommend viewing to fully appreciate the quality of accommodation offered.Entrance - The UPVC entrance door at the front, featuring obscure double glazed insets, provides entry to the porch. The ceiling is flat plastered, and there is half wood cladding on the walls. The floor is tiled, and a part-glazed internal door opens into a spacious hallway.Hall - The ceiling is coved and flat plastered, adorned with a ceiling rose. The walls are half wood cladding, and there's a radiator with a cover. Stairs lead to the first floor. Doors lead to the cloakroom and lounge, with an opening to the dining room and kitchen/breakfast room. The flooring is tiled.Cloakroom - The flat plastered ceiling features attractive half tiling on the walls. There's a radiator, tiled floor, push flush low-level w/c, and a sink with chrome taps with a cupboard under.Lounge - Measuring 6.50m x 4.42m max (21'4x14'6 max), the lounge boasts a coved, flat plastered ceiling with a ceiling rose. There's a UPVC double glazed window to the rear and UPVC double glazed sliding patio doors providing garden access. Two radiators, attractive half wood cladding on the walls, and a feature cast iron fire surround complete the space. The flooring is tiled.Dining Room - Sized at 3.86m x 2.24m (12'8x7'4), the dining room features a coved, flat plastered ceiling with a ceiling rose. There's a glazed window to the side and a half-wood glazed door to the side. The floor is tiled.Kitchen/Breakfast Room - Measuring 4.37m x 3.23m (14'4x10'7), the kitchen/breakfast room boasts a coved, flat plastered ceiling with a ceiling rose. There's a glazed bay window to the front, a radiator, and an opening to the dining room. Modern white Shaker units at the base and eye level, a marble-effect working surface with a matching breakfast bar, and various appliances contribute to the space. The flooring is tiled.First Floor Landing - The first-floor landing features a coved, flat plastered ceiling with a ceiling rose, access to the loft, attractive half wood cladding on the walls, and doors leading to the remaining rooms. The flooring is carpet.Bedroom One - With dimensions of 4.39m x 3.30m (14'5x10'10), the master bedroom features a coved, flat plastered ceiling with a ceiling rose. There's a UPVC double glazed window to the rear, a radiator, and carpet. The room also has an en-suite.En-Suite - The en-suite has a coved, flat plastered ceiling with inset spotlights and an obscure UPVC double glazed window to the side. A radiator, attractive tiling on the walls and floor, and a modern three-piece white shower suite complete the space.Bedroom Two - Measuring 4.72m x 3.02m (15'6x9'11), this is another good-size double bedroom with a flat plastered ceiling. There's a UPVC double glazed window to the front, a radiator, and carpet.Bedroom Three - With dimensions of 3.38m x 3.02m (11'1x9'11), this is another good-size double bedroom featuring a coved, flat plastered ceiling with a ceiling rose. There's a UPVC double glazed window to the rear, a radiator with a cover, and carpet.Bedroom Four - Sized at 2.90m x 2.64m (9'6x8'8), this is another good-size bedroom with a flat plastered ceiling. There's a UPVC double glazed window to the front, built-in cupboards (which could also be utilized as a wardrobe with shelving), and carpet. One of the cupboards houses the boiler.Bathroom - The superb family bathroom boasts a coved, flat plastered ceiling with inset spotlights and an obscure UPVC double glazed window to the side. Attractive modern tiling on the walls and floor, a radiator, and a three-piece white bathroom suite (push flush low-level w/c, sink with chrome mixer taps inset into vanity cupboard, and a panelled bath with chrome mixer taps and shower attachment) complete the space.Front Garden - The front garden features a hardstanding area for off-street parking, leading to the garage. There's a step up to the front entrance door, and fencing surrounds the boundaries.Rear Garden - The westerly-facing rear garden is mainly laid to lawn with a patio area ideal for table and chairs. Stepping stones lead to a shed, and there's a large bedded area at the far end of the garden. Further bedded areas for plants are on either side. Fencing surrounds the boundaries, and there's a gate to the side providing access to the front of the property. An outside tap is also present.Garage - The garage features an up-and-over door.
Council tax
First listed
Over a month agoCanvey Island, SS8
Placebuzz mortgage repayment calculator
Monthly repayment
The Est. Mortgage is for a 25 years repayment mortgage based on a 10% deposit and a 5.5% annual interest. It is only intended as a guide. Make sure you obtain accurate figures from your lender before committing to any mortgage. Your home may be repossessed if you do not keep up repayments on a mortgage.
Canvey Island, SS8 - Streetview
DISCLAIMER: Property descriptions and related information displayed on this page are marketing materials provided by Aspire Estate Agents. Placebuzz does not warrant or accept any responsibility for the accuracy or completeness of the property descriptions or related information provided here and they do not constitute property particulars. Please contact Aspire Estate Agents for full details and further information.





