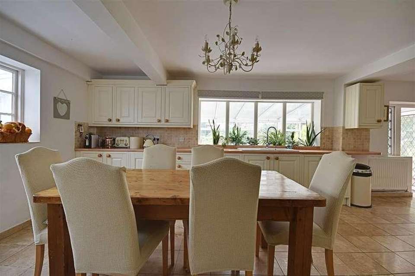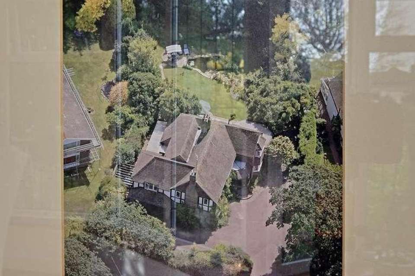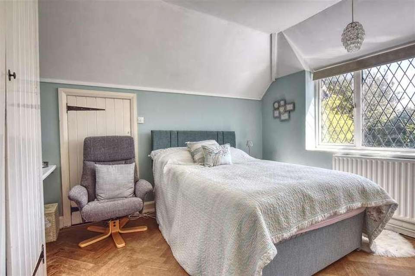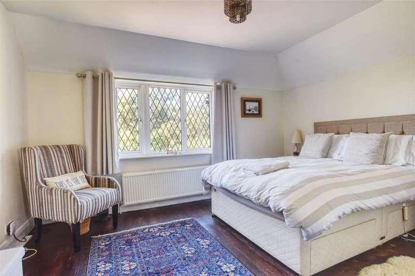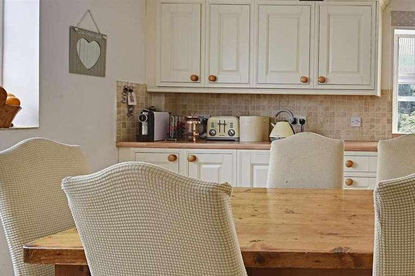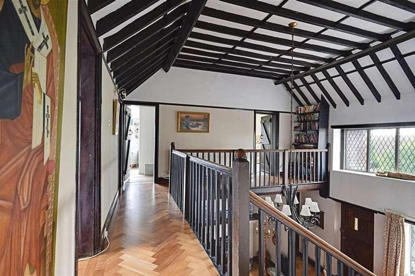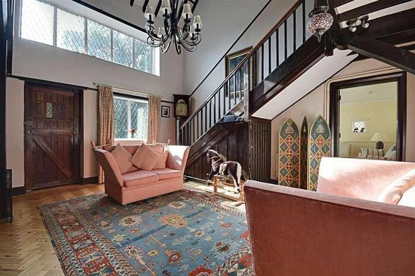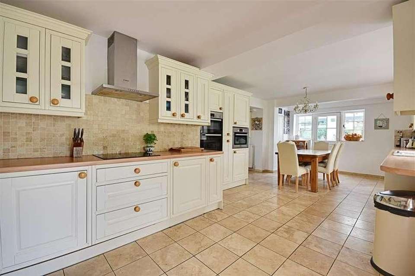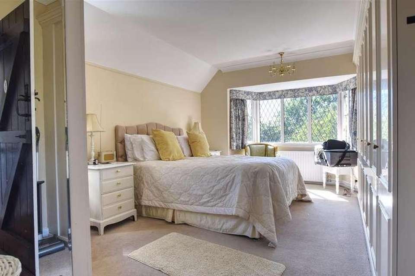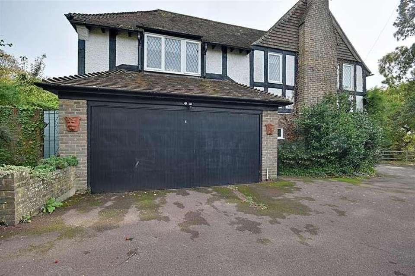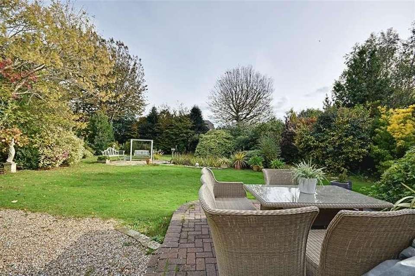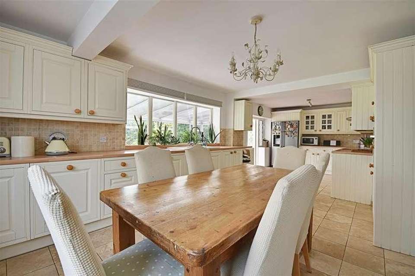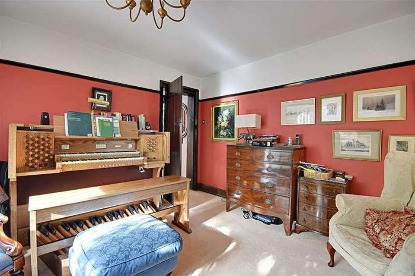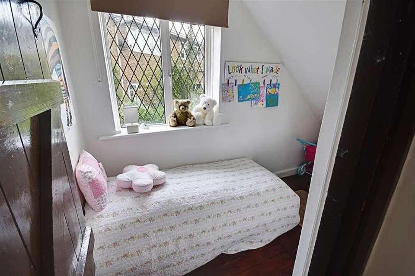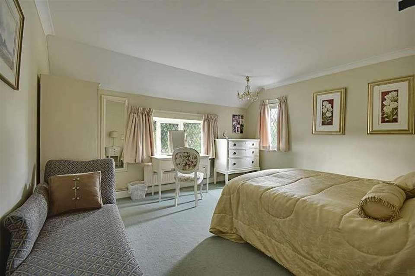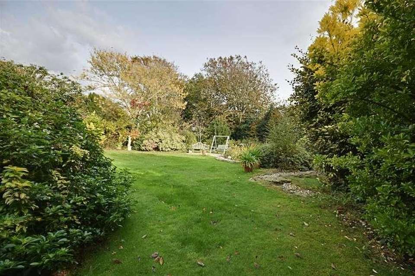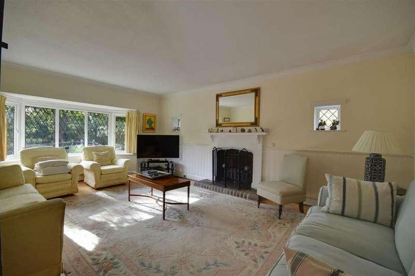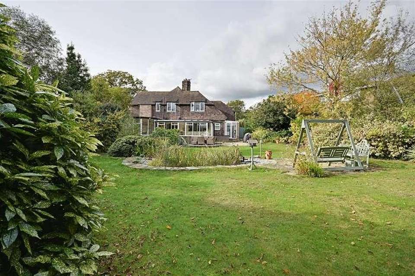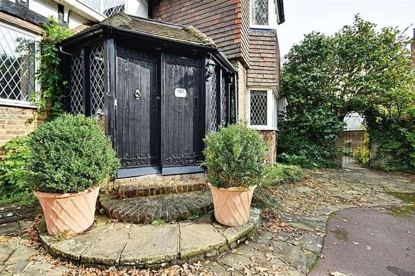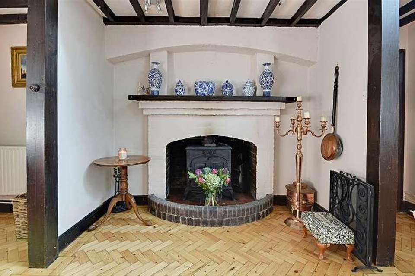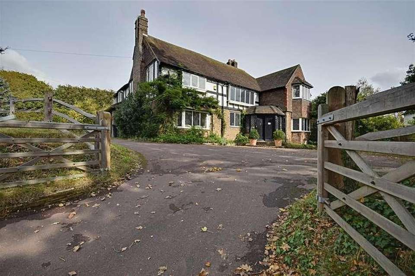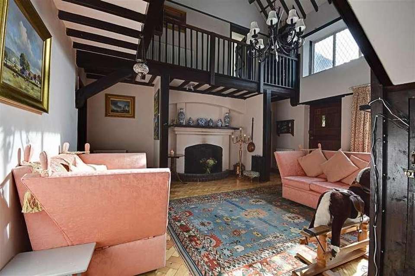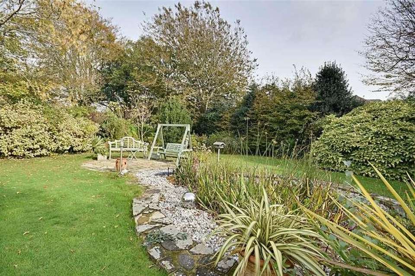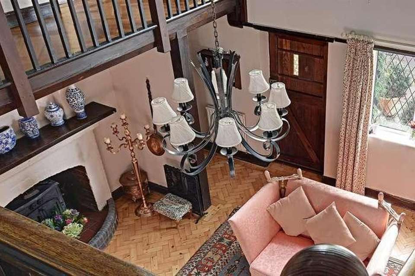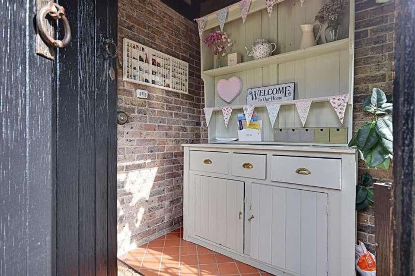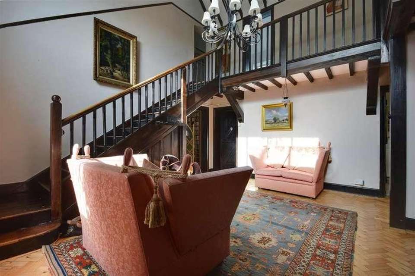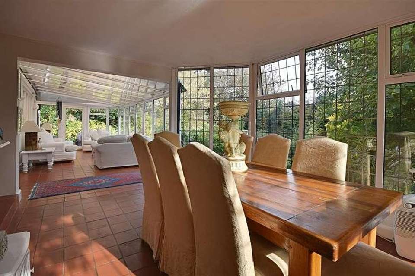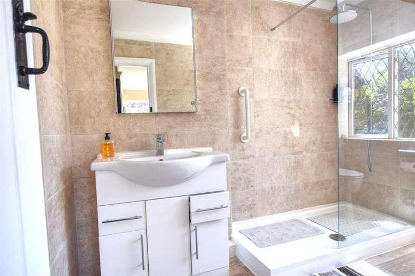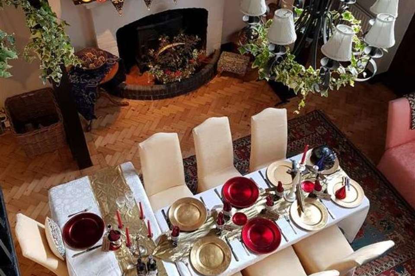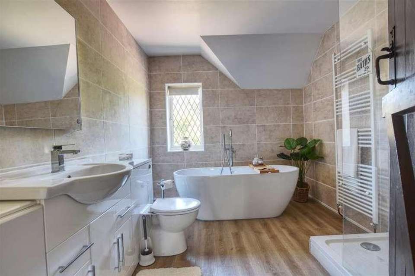5 bedroom detached house for sale
Bexhill-on-sea, TN39detached house
bedrooms
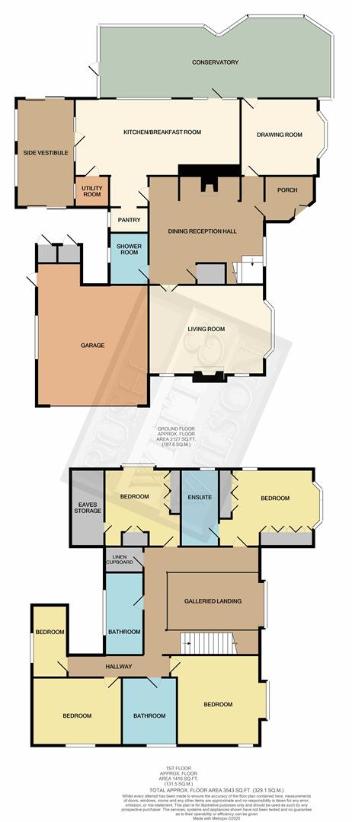
Property photos

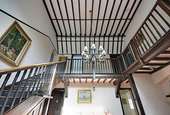
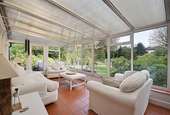
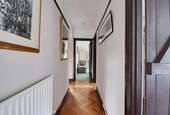
+31
Property description
Truly one the finest circa. 1920's detached houses to be found in Cooden Bexhill has come to the market, with an impressive five bedrooms, four bathrooms, medieval style dining reception hall with stunning vaulted ceiling and beautiful galleried landing, four reception rooms, gas central heating system, double glazed widows and doors, beautiful medieval style and character, herringbone wood flooring, entrance vestibule, downstairs shower room, open fireplaces, latch doors, exposed joinery throughout, stunning kitchen/breakfast room with large conservatory, extensive private front and rear gardens, double garage, viewing comes highly recommended by RWW Bexhill. Council Tax Band G.Entrance VestibuleWindows to the front elevation, terracotta floor tiling, hardwood double opening door, courtesy light.Medieval Style Grand Dining Reception Hall5.41m x 5.13m (17'9 x 16'10)Vaulted ceiling with beautiful exposed joinery, windows to the front elevation, stunning bricked fireplace with wood burning stove, herringbone wood flooring, two double radiators, under stairs storage cupboard, beautiful galleried landing.Living Room5.54m x 4.32m (18'2 x 14'2)Windows to both front and side elevations, two double radiators, herringbone wood flooring, half height wood panelling, open fireplace with real flame coal fire.Shower RoomWalk in shower cubicle with controls, fixing and hand shower attachment, inset wash hand basin with vanity unit beneath, wc with low level flush, single radiator, tiled walls and floor, window to the side elevation.Drawing Room3.73m x 4.34m (12'3 x 14'3)Bay window to front elevation, double radiator, ornamental feature brick built fireplace, door to side elevation.Kitchen/Breakfast Room8.43m x 4.90m (27'8 x 16'1)Two double radiators, bespoke fitted kitchen comprising a range of cream fronted farmhouse style base and wall units with laminate wood block effect worktops, one and half bowl enamel sink unit with mixer tap, integrated microwave oven, additional Bosh double oven and grill, induction hob with extractor canopy and light, tiled splashbacks, space for American style fridge/freezer, integrated dishwasher, tiled floor, windows to both rear and side elevations.Utility RoomPlumbing for washing machine, space for tumble dryer, laminate straight edge worktop, wall mounted combination gas central heating and domestic hot water boiler, window to the side elevation, walk in larder with window to side, shelving and tiled floor.Side Vestibule5.36m x 1.73m (17'7 x 5'8)Windows overlook the side elevations with door to front and back, terracotta floor tiling, stainless steel sink unit set in base unit with mixer tap.Conservatory11.73m x 3.71m (38'6 x 12'2)UPVC double glazed construction, overlooks the beautiful private rear garden, all year around use, doors to both side with access onto the garden, two double radiators, terracotta floor tiling, currently used as family dining room.First Floor LandingAccessed via stunning galleried staircase and landing, with vaulted ceiling, beautiful exposed joinery, herringbone flooring, double and single radiator, window to the front and side elevations, walk in linen cupboard housing the hot water tank and shelving.Bedroom One3.86m x 5.38m (12'8 x 17'8)Bay window to front elevation, window to side, double radiator, fitted wardrobe cupboard space with hanging rails and shelving.En-SuiteFull suite comprising inset bath, wc with low level flush, inset wash hand basin with vanity unit and complimentary cupboards with mirror above, walk in shower cubicle with gold controls and gold shower head, tiled floor and walls, windows overlook the side elevation.Bedroom Two3.71m x 3.56m (12'2 x 11'8)Window to rear elevation, double radiator, built in wardrobe cupboards, dressing table and drawers, door leads to extensive storage area in eaves, herringbone wood flooring.Bedroom Three4.42m x 4.29m (14'6 x 14'1)Windows to both front and side elevation, double radiator.Bedroom Four3.51m x 4.14m (11'6 x 13'7)Window to side elevation, double radiator, exposed floorboards.Bedroom Five3.43m x 1.91m (11'3 x 6'3)Window to side elevation, double radiator.Family BathroomInset bath, wc with concealed cistern, inset wash hand basin with a range of vanity cupboards and units, mirror, double radiator, walk in shower cubicle with gold controls and gold shower head, window to side elevation, tiled floor and tiled walls.Guest BathroomObscure glass window to the rear elevation, single radiator, tiled floor and tiled walls, walk in double width shower with gold controls and gold shower head, ornate wash hand basin, wc with low level flush, access to roof space.OutsideFront GardenExtensive off road parking is available to the front and side on driveway area, all enclosed with a combination of fencing and mature shrubbery offering privacy and seclusion, two- five bar gates, lawned bank areas, slightly raised flowerbeds all well stocked with plants, flowers and shrubs of various kinds, access to the double garage is available to the side of the property with additional hard standing.Rear GardenA particular feature of the property with beautiful mature plants, extensive lawns, trees and shrubbery of various kinds offering privacy and seclusion, bricked paved patio area for alfresco dining, additional patio areas, beautiful ornate water feature in compassing pond and stream, shingled area to the side, timber framed shed, access down both sides of the property to the front, brick built storage shed with firewood storage area to the side, outside lighting.Double GarageFull-sized double garage with electrically operated up and over door, window to the side elevation, personal door to the side, power and light.Agents NoteNone of the services or appliances mentioned in these sale particulars have been tested. It should also be noted that measurements quoted are given for guidance only and are approximate and should not be relied upon for any other purpose.
Interested in this property?
Council tax
First listed
Over a month agoBexhill-on-sea, TN39
Marketed by
Rush Witt & Wilson 3 Devonshire Rd,Bexhill On Sea,East Sussex,TN40 1AHCall agent on 01424 225 588
Placebuzz mortgage repayment calculator
Monthly repayment
The Est. Mortgage is for a 25 years repayment mortgage based on a 10% deposit and a 5.5% annual interest. It is only intended as a guide. Make sure you obtain accurate figures from your lender before committing to any mortgage. Your home may be repossessed if you do not keep up repayments on a mortgage.
Bexhill-on-sea, TN39 - Streetview
DISCLAIMER: Property descriptions and related information displayed on this page are marketing materials provided by Rush Witt & Wilson. Placebuzz does not warrant or accept any responsibility for the accuracy or completeness of the property descriptions or related information provided here and they do not constitute property particulars. Please contact Rush Witt & Wilson for full details and further information.






