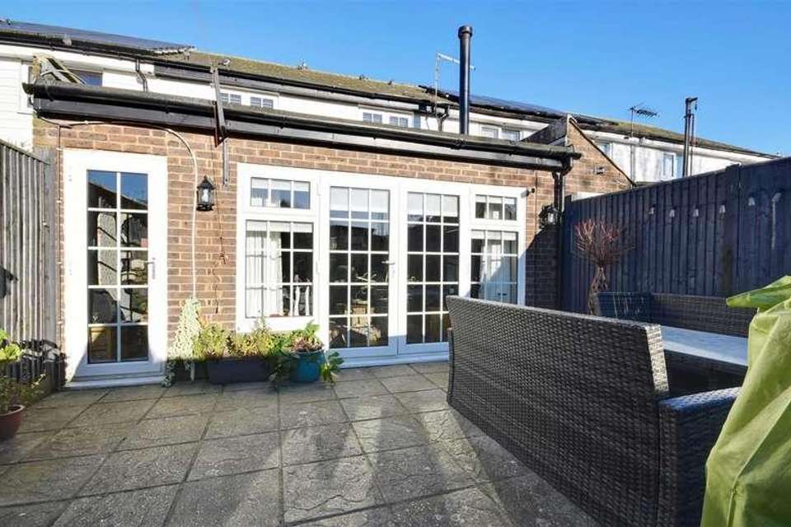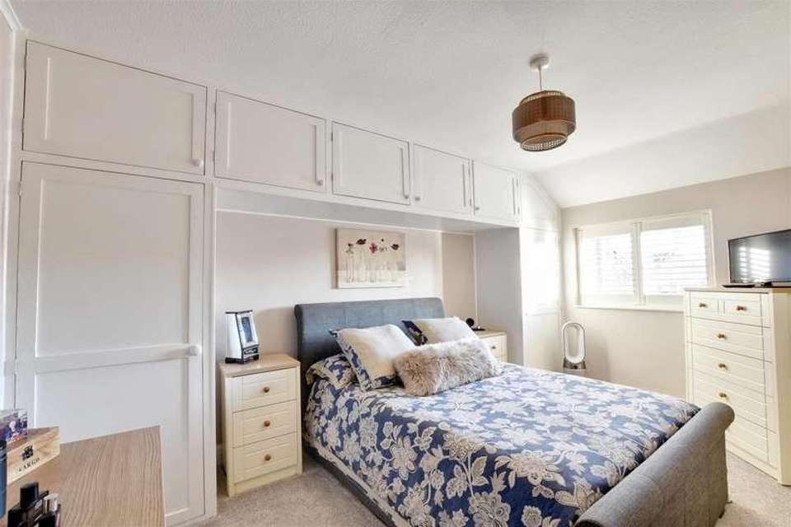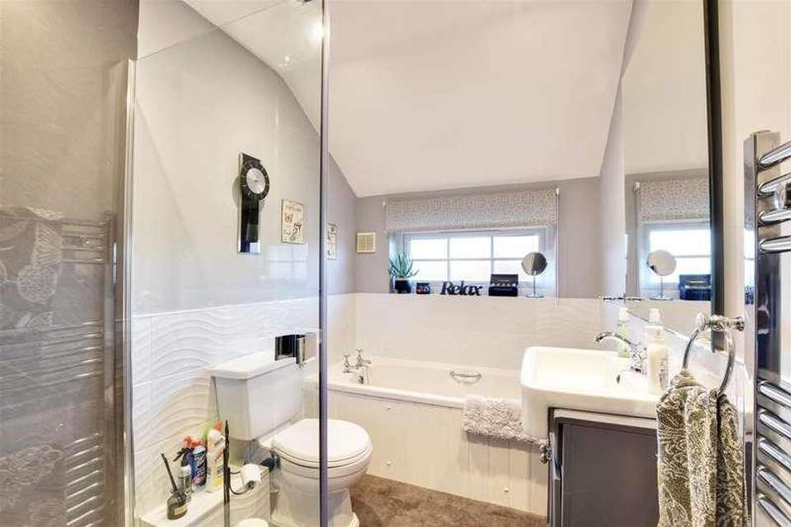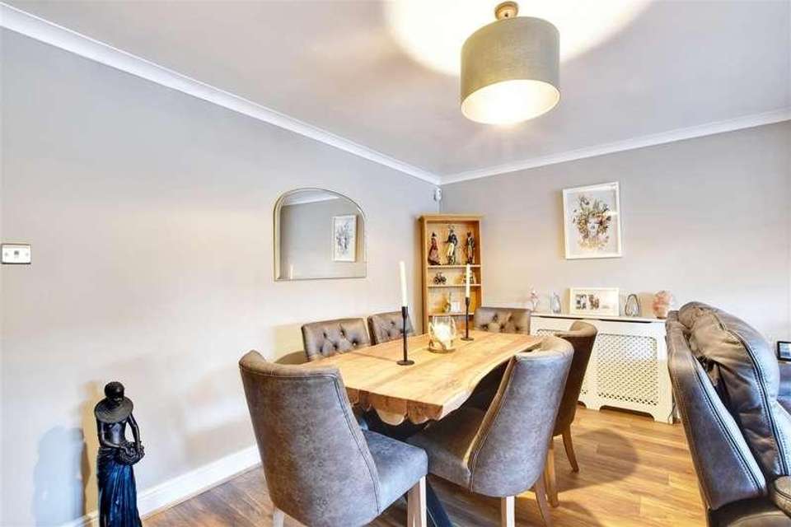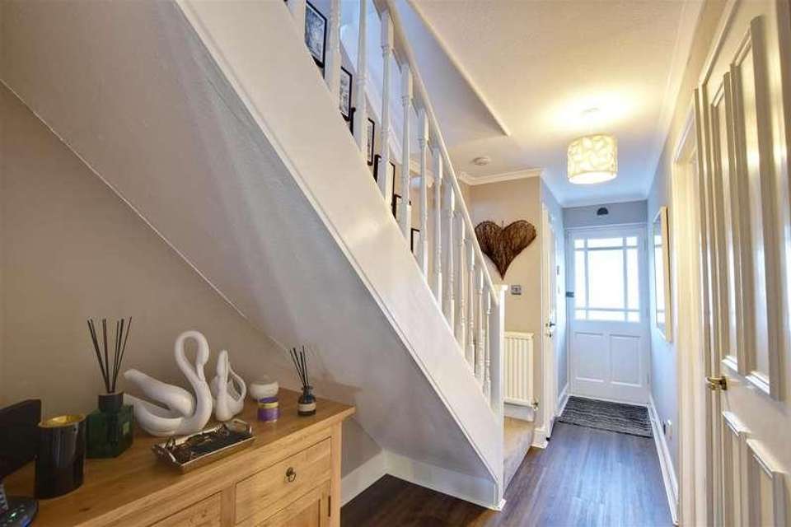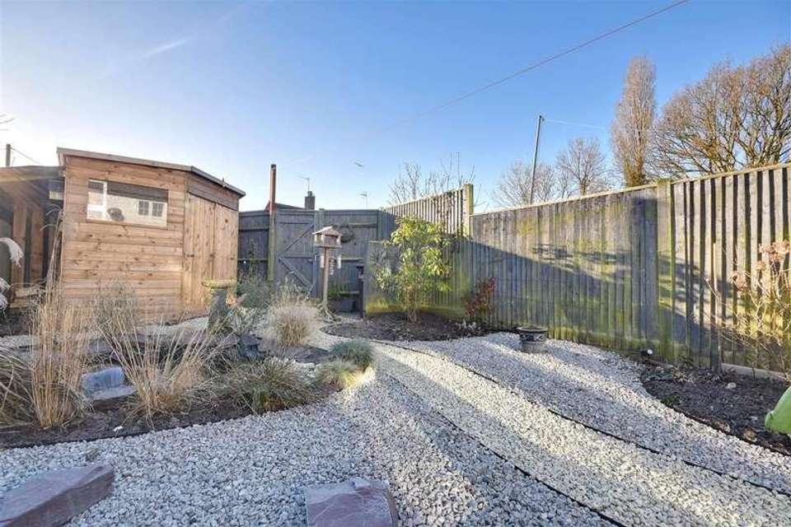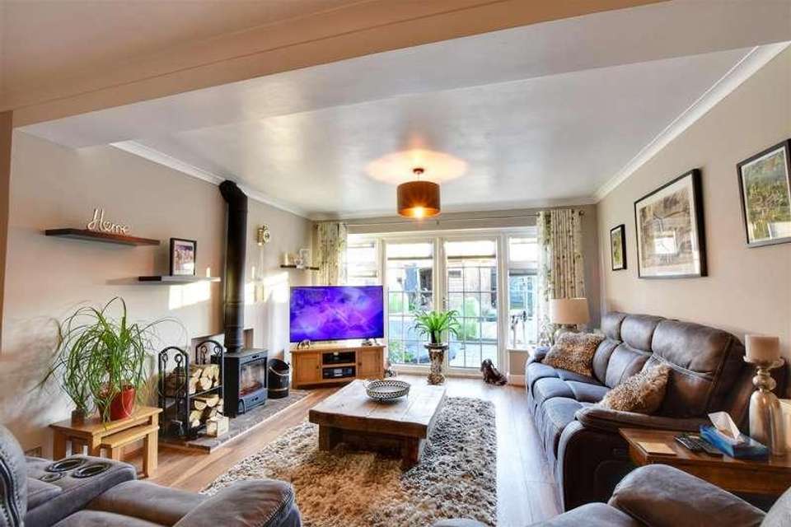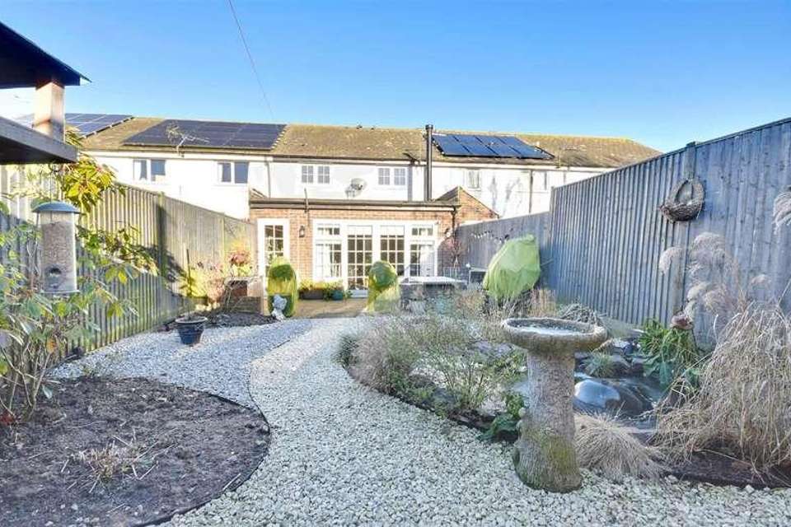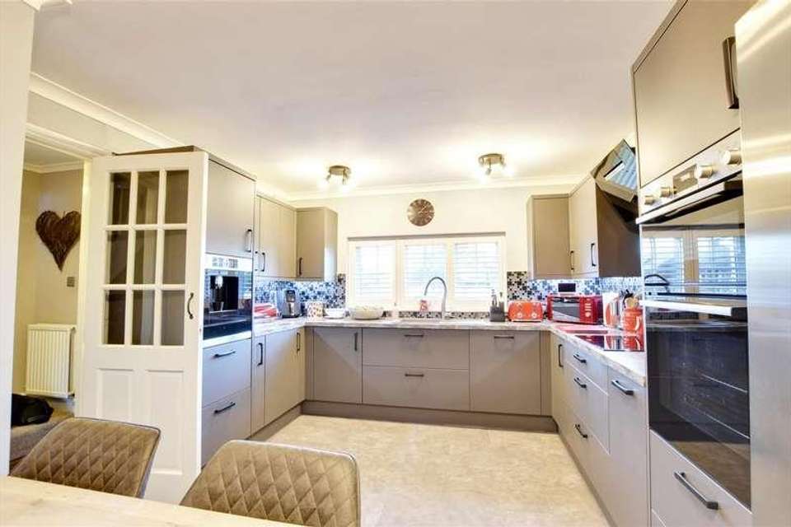3 bedroom terraced house for sale
Rye, TN31terraced house
bedrooms
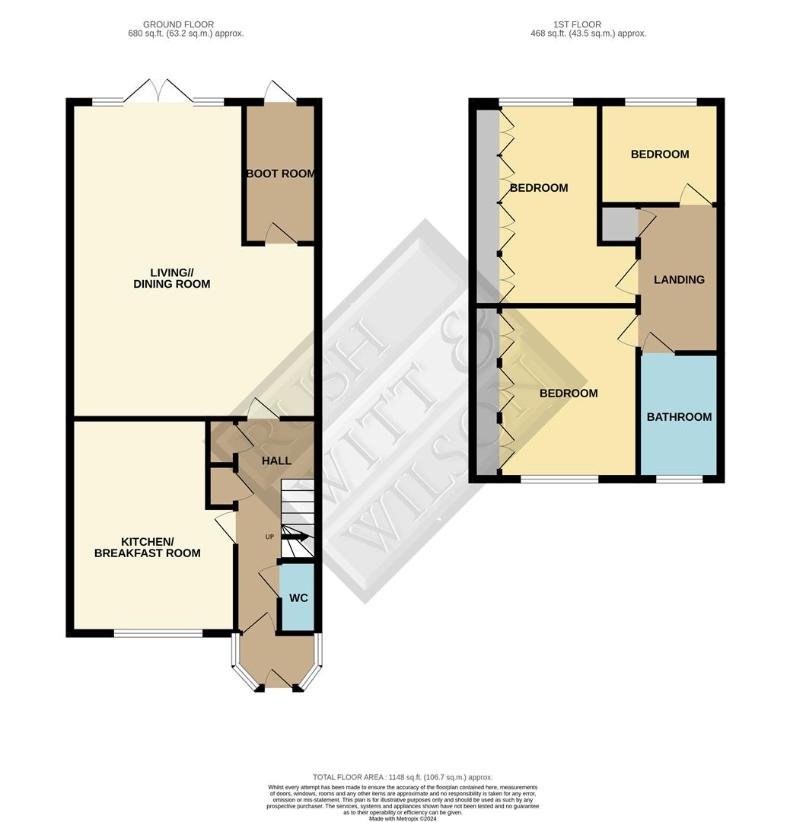
Property photos



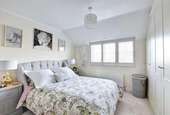
+15
Property description
FAMILY HOME IN A POPULAR VILLAGE OF IDENRush Witt & Wilson are pleased to offer an extended and improved village home.The spacious and well presented accommodation comprises open plan living / dining room with log burner, modern extensively fitted kitchen / breakfast room, ground floor cloakroom, three bedrooms and a family bathroom. The garden is a particular feature having been designed for ease of maintenance. For further information and to arrange a viewing please contact our Rye Office 01797 224000LocalityThe property forms part of a small residential development in the heart of Iden, a popular village just south of the Kent / Sussex border and only a short distance from the ancient town of Rye.Local amenities include a general store with Post Office, hair dressers, community hall and public house/restaurant. Shopping, sporting and recreational facilities can be found in the nearby towns of Tenterden and Rye. Rye also boasts the famous cobbled Citadel, working quayside, weekly farmers' and general markets as well as a railway station with services to Brighton and to Ashford from which there are high speed connections to London.PorchHallStairs to first floor. Built in cupboards.Cloakroom1.38 x 0.78 (4'6 x 2'6 )Wash basin and wc.Kitchen / Breakfast Room4.67 x 3.45 (15'3 x 11'3 )Extensively fitted with a range of modern cupboard / drawer base units, matching wall mounted cabinets and upright units. Integrated dishwasher and washing machine. Oven / grill. Coffee machine and warming drawer. Complementing worktop with inset sink and ceramic hob. Window to the front. Space and point for American style fridge / freezer.Living / Dining Room5.39 x 6.76 (17'8 x 22'2 )A generous room with ample space for a large dining table and chairs. Living area with log burner and double doors to garden.Boot Room3.28 x 0.86 (10'9 x 2'9 )Useful storage with direct access to garden.First Floor LandingStairs rise from the hallway. Built in cupboard. Access to loft space.Bedroom2.62 x 2.18 (8'7 x 7'1 )Window to the rear.Bedroom4.33 x 2.68 (14'2 x 8'9 )Window to the rear. Built in wardrobes and over head storage.Bedroom3.68 x 2.88 (12'0 x 9'5 )Window to the front. Range of built in wardrobes.Bathroom2.76 x 1.76 (9'0 x 5'9 )Window to the front. Fitted with a white suite comprising bath, wash basin and wc. Separate shower cubicle. Heated towel rail.OutsideSmall gated area to the front with low wall and railings. Good size rear garden having been designed for ease of maintenance. A paved terrace abuts the rear of the property. Timber garden store / log store. Pedestrian gate.Agent NotesNone of the services or appliances mentioned in these sale particulars have been tested.It should also be noted that measurements quoted are given for guidance only and are approximate and should not be relied upon for any other purpose.Council Tax Band C
Interested in this property?
Council tax
First listed
Over a month agoRye, TN31
Marketed by
Rush Witt & Wilson The Estate Offices,20 Cinque Ports Street,Rye, East Sussex,TN31 7ADCall agent on 01797 224 000
Placebuzz mortgage repayment calculator
Monthly repayment
The Est. Mortgage is for a 25 years repayment mortgage based on a 10% deposit and a 5.5% annual interest. It is only intended as a guide. Make sure you obtain accurate figures from your lender before committing to any mortgage. Your home may be repossessed if you do not keep up repayments on a mortgage.
Rye, TN31 - Streetview
DISCLAIMER: Property descriptions and related information displayed on this page are marketing materials provided by Rush Witt & Wilson. Placebuzz does not warrant or accept any responsibility for the accuracy or completeness of the property descriptions or related information provided here and they do not constitute property particulars. Please contact Rush Witt & Wilson for full details and further information.



