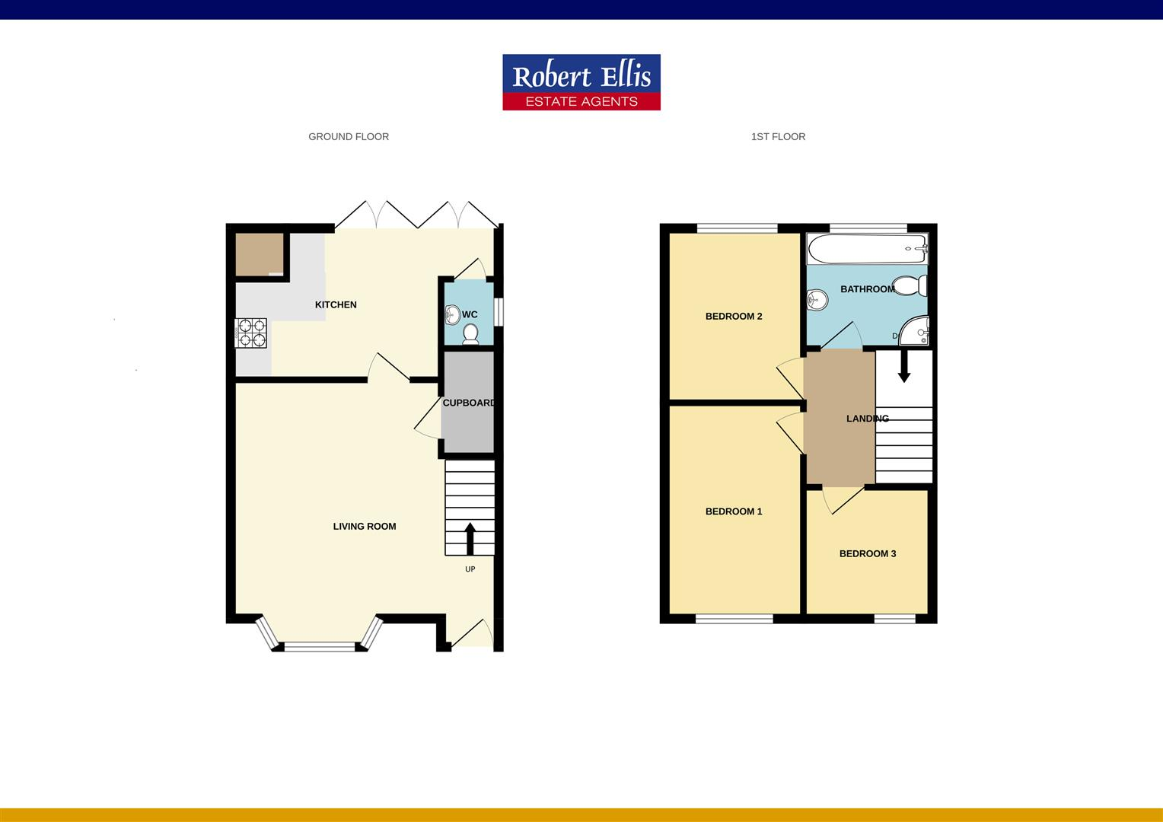3 bedroom detached house for sale
Sawley, NG10detached house
bedrooms

Property photos




+10
Property description
PRICE GUIDE ?245-?255,000 This is a lovely, modern three bedroom detached property built and completed in March 2020. Being sold with NO UPWARD CHAIN, the accommodation comprises of a modern kitchen with fitted appliances and bi-fold doors overlooking the garden, spacious bay fronted lounge with stairs to the first floor and a ground floor w.c. To the first floor there are three bedrooms and a four piece bathroom. Outside there is off road parking to the front and an enclosed garden to the rear.THIS IS A THREE BEDROOM DETACHED PROPERTY SET WITHIN A CUL-DE-SAC LOCATION.Robert Ellis are delighted to bring to the market this detached home built in March 2020. The property is being sold with NO UPWARD CHAIN and is presented in a way that is ideal for the next owner to move straight in. The property is bay fronted and offers ample off road parking and internal inspection is highly recommended.As you enter this detached home via the lounge diner, you a greeted with space with a bay fronted lounge whilst boasting television point, telephone point, storage cupboard and stairs leading to the first floor. There is also a door to the glorious kitchen which offers stunning bi fold doors leading the rear garden along with built in appliances such as fridge freezer, dishwasher and electric oven and hob. There is also a downstairs cloakroom which is a huge bonus. To the first floor, there are three good sized bedrooms in addition for four piece, beautiful bathroom which is ideal for a family.Sawley is a very popular area which has a number of local amenities and facilities including various shops along Tamworth Road, there are schools for younger children in Sawley while schools for older children can be found in Long Eaton where there are also large supermarkets including Asda, Tesco and Aldi stores as well as many other retail outlets, there are various local pubs and restaurants in Sawley and at Trent Lock which is only a short distance away, sport facilities include Trent Lock Golf Club, walks in the nearby countryside and along the banks of the River Trent and as well as the Long Eaton station, the excellent transport links include junctions 24 and 25 of the M1, East Midlands Airport which can be reached via the Skylink bus which takes you to Castle Donington and the Airport and the A52 and other main roads provide good access to Nottingham, Derby and other East Midlands towns and cities.PorchComposite front entrance door leading into:Lounge4.27m plus bay x 4.83m max approx (14' plus bay xDouble glazed bay window to the front, double glazed window to the side, two radiators, TV and telephone points, storage cupboard, stairs to the first floor and door to:Kitchen3.68m x 3.53m max approx (12'1 x 11'7 max approx)Wall and base units with a work surface over, integrated electric oven, five ring gas hob with extractor hood over, radiator, integrated fridge freezer, dishwasher, stainless steel sink and drainer, spotlights to the ceiling, bi-fold doors, linoleum flooring and double glazed window to the rear.Ground Floor w.c.Low flush w.c., wash hand basin, double glazed window to the side, radiator.First Floor LandingLoft access hatch and doors to:Bedroom 13.48m x 2.57m approx (11'5 x 8'5 approx)Double glazed window to the front and radiator.Bedroom 23.56m x 2.90m approx (11'8 x 9'6 approx)Double glazed window to the rear and a radiator.Bedroom 32.13m x 2.11m approx (7' x 6'11 approx)Double glazed window tothe front and a radiator.BathroomPanelled bath, pedestal wash hand basin, low flush w.c., single shower cubicle with wall mounted electric shower, part tiled walls and linoleum flooring, opaque double glazed window to the rear.OutsideBlock paved driveway with gated side access to the rear garden.The rear garden has an artificial lawn, decked area with steps down and there is fencing to the boundaries.DirectionsDirections: Proceed out of Long Eaton down Tamworth Road and at the traffic island continue straight over and under the railway bridge into Sawley. Continue past Lakeside park and turn right on to Shaftesbury Avenue. At the top of Shaftesbury Avenue, where to road meets Northfield Avenue, take a right turn and the property can be found on the right. 7740AMMPCouncil TaxErewash Borough Council Band CA THREE BEDROOM DETACHED HOUSE SELLING WITH THE BENEFIT OF NO UPWARD CHAIN
Council tax
First listed
Over a month agoSawley, NG10
Placebuzz mortgage repayment calculator
Monthly repayment
The Est. Mortgage is for a 25 years repayment mortgage based on a 10% deposit and a 5.5% annual interest. It is only intended as a guide. Make sure you obtain accurate figures from your lender before committing to any mortgage. Your home may be repossessed if you do not keep up repayments on a mortgage.
Sawley, NG10 - Streetview
DISCLAIMER: Property descriptions and related information displayed on this page are marketing materials provided by Robert Ellis. Placebuzz does not warrant or accept any responsibility for the accuracy or completeness of the property descriptions or related information provided here and they do not constitute property particulars. Please contact Robert Ellis for full details and further information.














