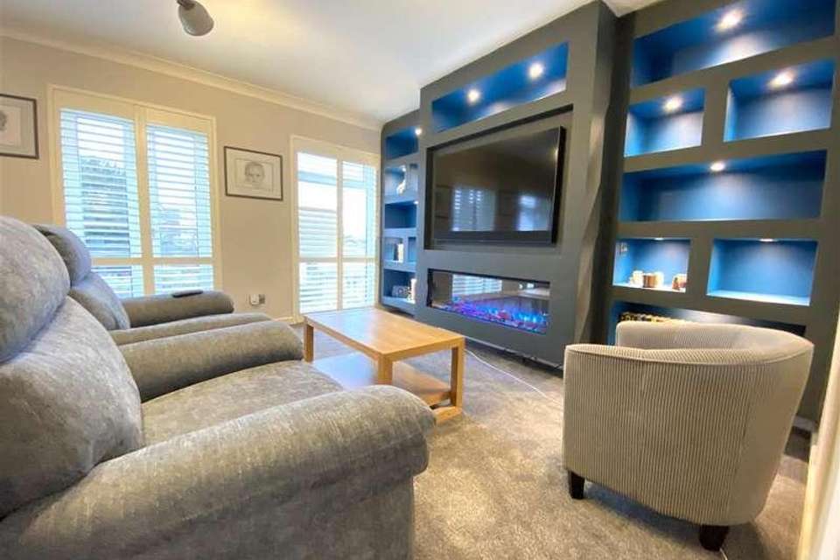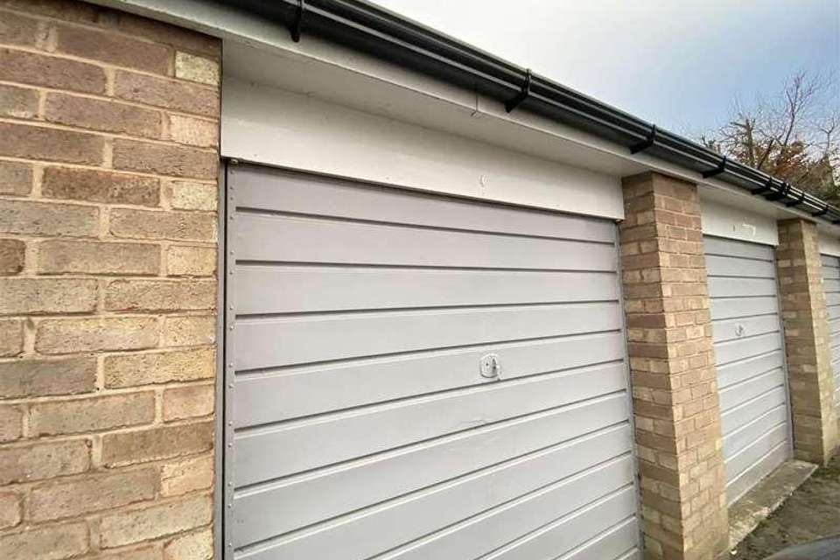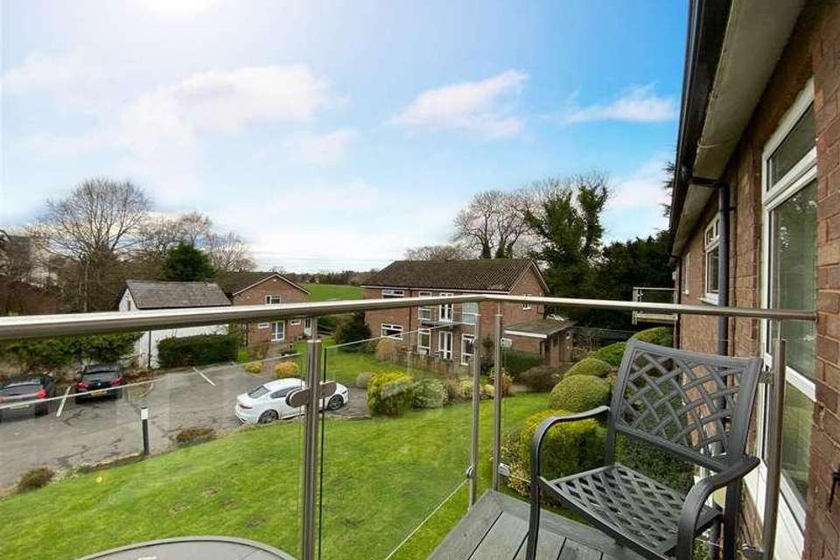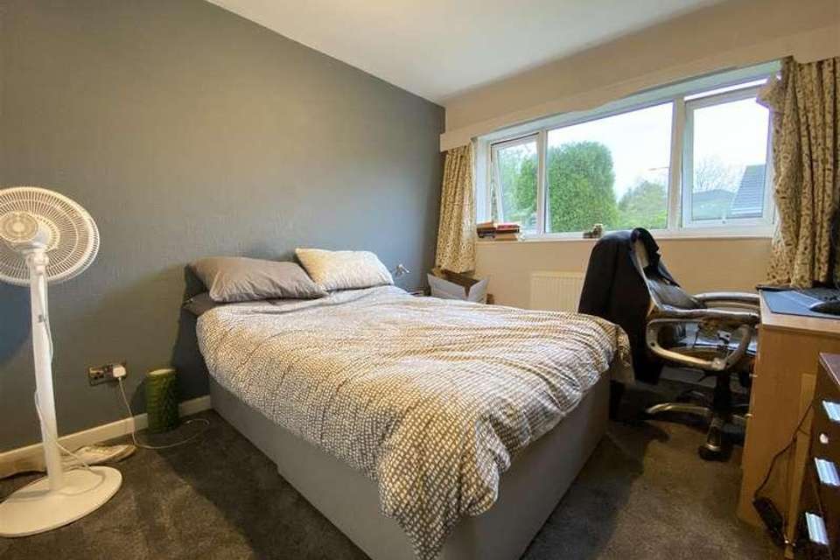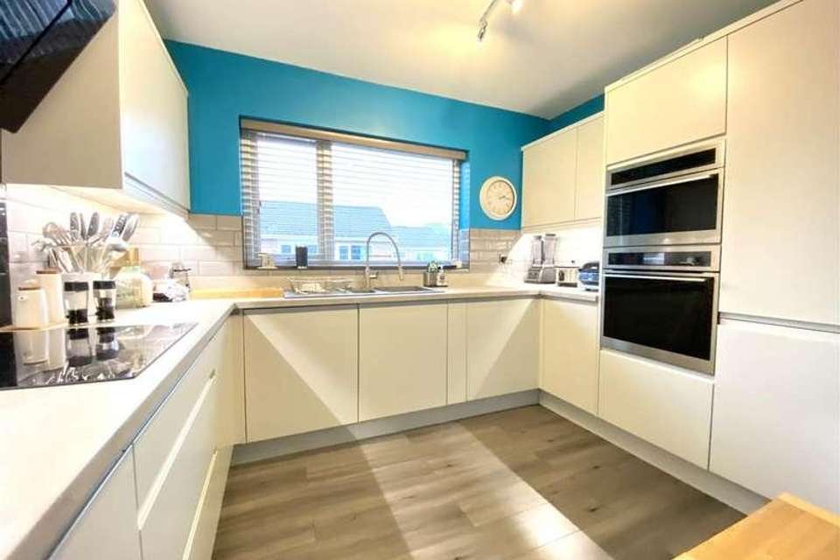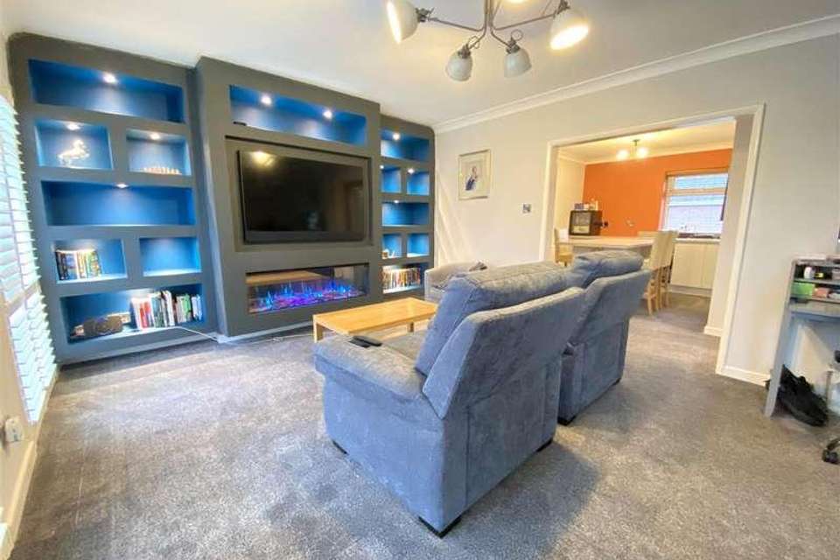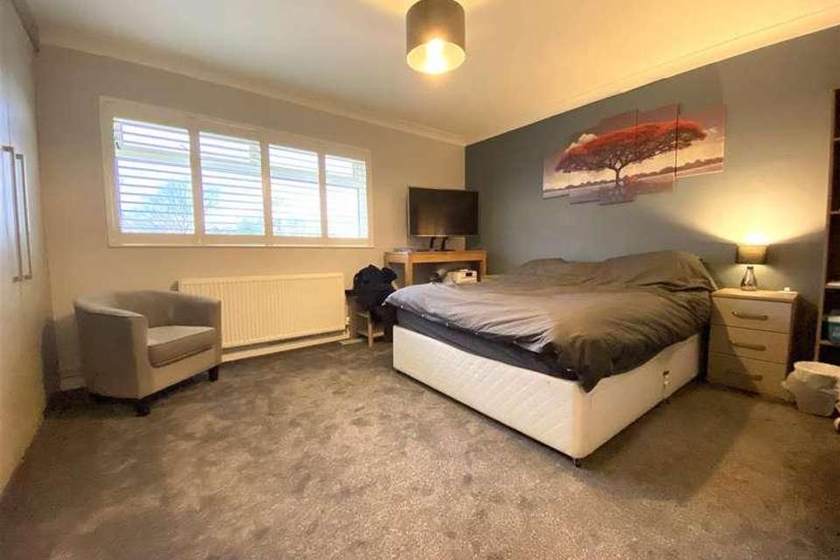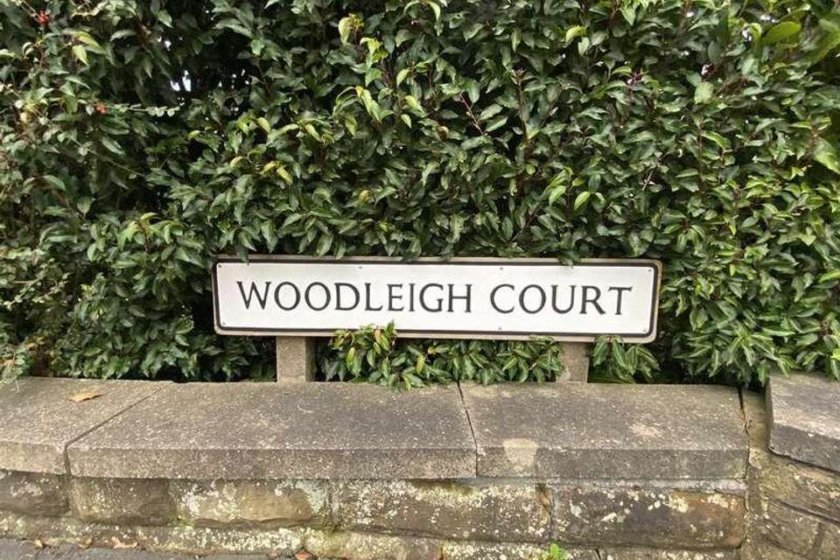2 bedroom flat for sale
Alderley Edge, SK9flat
bedrooms
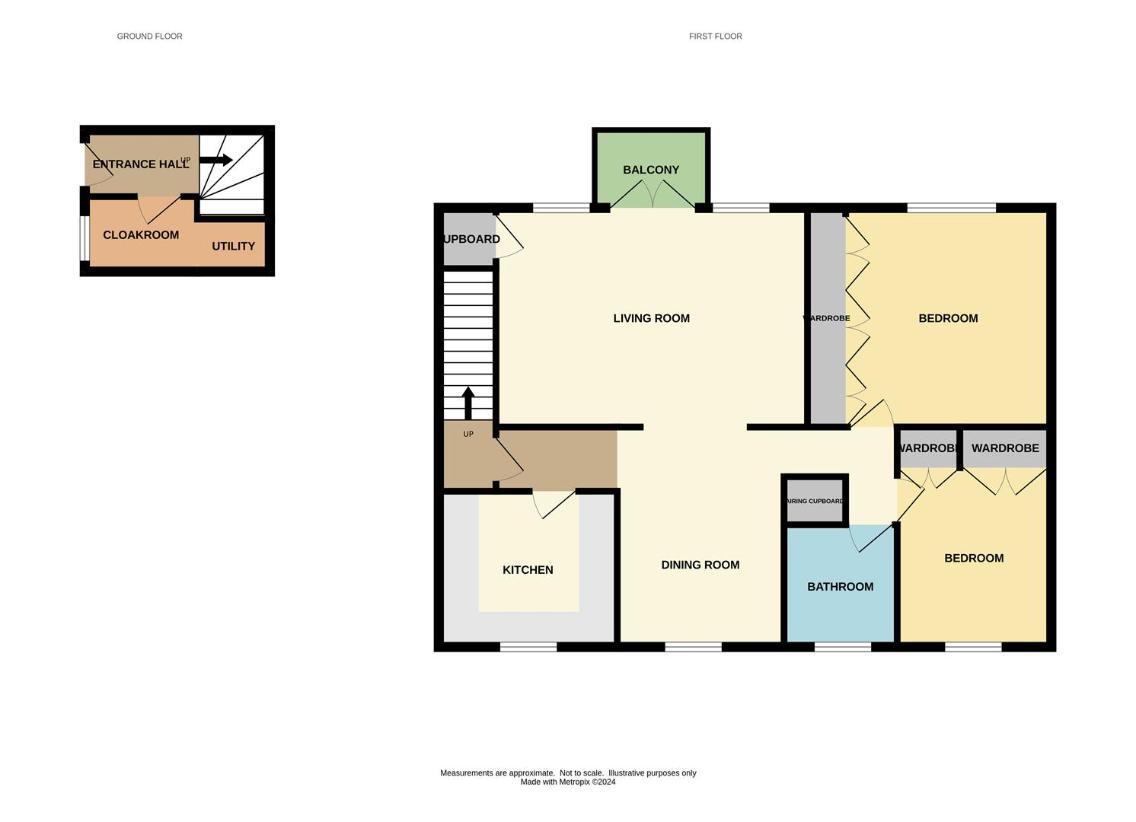
Property photos

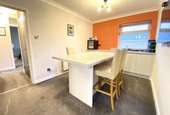
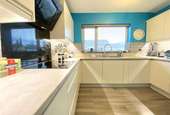
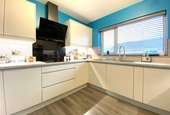
+8
Property description
This stunning and contemporary first floor apartment has been skilfully renovated by the current owner. Having been remodelled over recent years this sleek and stylish home has been transformed into a most splendid residence of considerable merit. The internal accommodation comprises in brief: entrance hall, downstairs cloakroom with utility, stunning re-fitted kitchen, dining room, living room with French doors leading to the balcony, two good sized double bedrooms and a stylish shower room. Externally there are well tended gardens and parking. The property also benefits from its own garage. Viewings essential to fully appreciate.Entrance HallwayStairs to first floor, storage cupboard.CloakroomLow level wc, wall mounted wash hand basin, uPVC double glazed frosted window to front, opening to utility area.UtilitySpace for washing machine.Kitchen3.18m x 2.74m (10'5 x 9'0)Stunning re-fitted kitchen with a range of base and matching wall mounted units, range of fitted 'Caple' appliances including cooker and oven, integrated dishwasher, one and a half bowl composite sink and drainer, integrated fridge freezer, uPVC double glazed window to rear, radiator.Dining Room3.86m x 2.64m (12'8 x 8'8)Spacious dining area with ample space for dining table and chairs, uPVC double glazed window to rear, radiator, opening to living room.Living Room5.54m x 3.86m (18'2 x 12'8)Spacious living room with media wall with downlighting and stunning electric fireplace, uPVC double glazed French doors leading to balcony, two uPVC double glazed windows to front, radiator.Bedroom One4.04m x 3.89m (13'3 x 12'9)Good sized double bedroom with fitted wardrobes, uPVC double glazed window to front, radiator.Bedroom Two3.53m x 2.95m (11'7 x 9'8)Further double bedroom with uPVC double glazed window to rear, radiator.BathroomStylish bathroom with walk-in shower cubicle with rainfall style shower head, low level wc, wall mounted wash hand basin with vanity unit under, uPVC double glazed frosted window to rear, ladder style radiator, tiled flooring.OutisdeExternally there are well tended gardens and parking. The property also benefits from a garage.Garage
Interested in this property?
Council tax
First listed
Over a month agoAlderley Edge, SK9
Marketed by
Jordan Fishwick 36-38 Alderley Road,Wilmslow,Cheshire,SK9 1JXCall agent on 01625 532 000
Placebuzz mortgage repayment calculator
Monthly repayment
The Est. Mortgage is for a 25 years repayment mortgage based on a 10% deposit and a 5.5% annual interest. It is only intended as a guide. Make sure you obtain accurate figures from your lender before committing to any mortgage. Your home may be repossessed if you do not keep up repayments on a mortgage.
Alderley Edge, SK9 - Streetview
DISCLAIMER: Property descriptions and related information displayed on this page are marketing materials provided by Jordan Fishwick. Placebuzz does not warrant or accept any responsibility for the accuracy or completeness of the property descriptions or related information provided here and they do not constitute property particulars. Please contact Jordan Fishwick for full details and further information.





