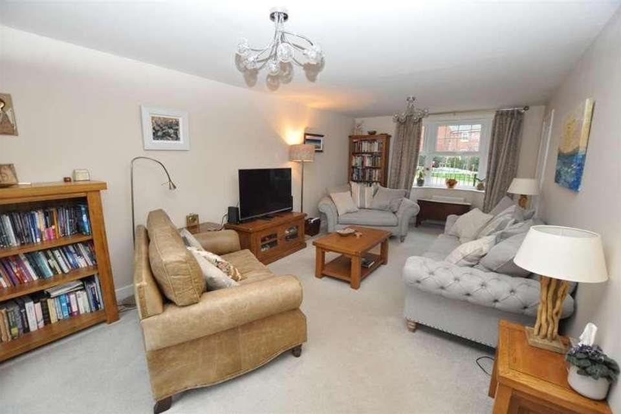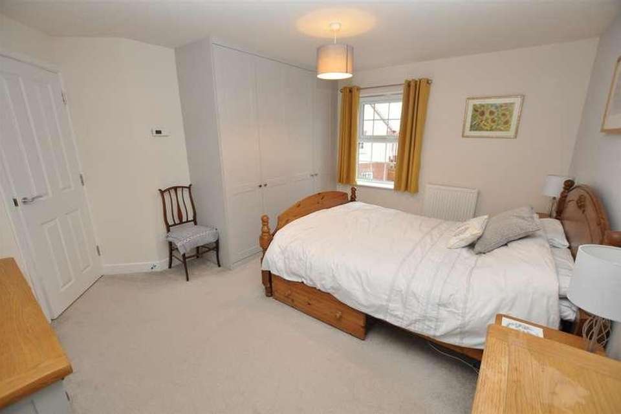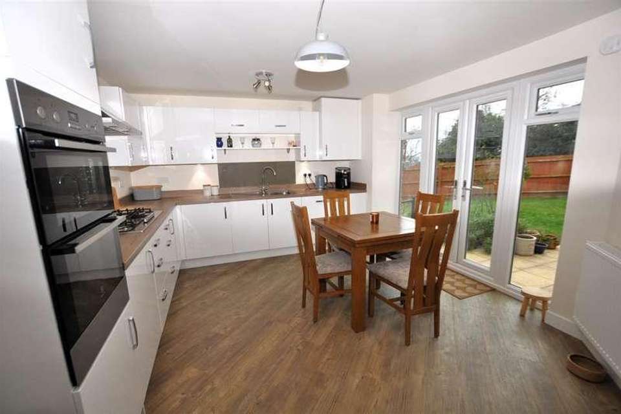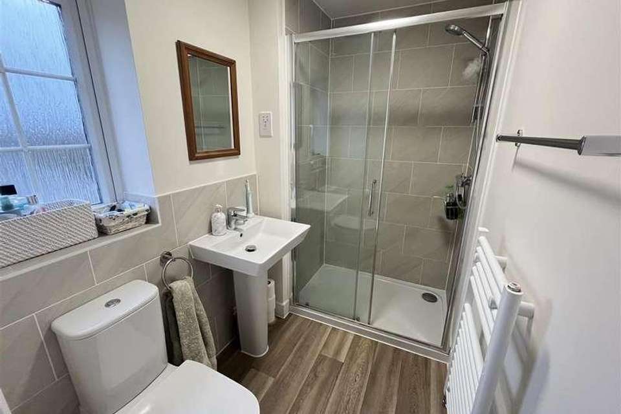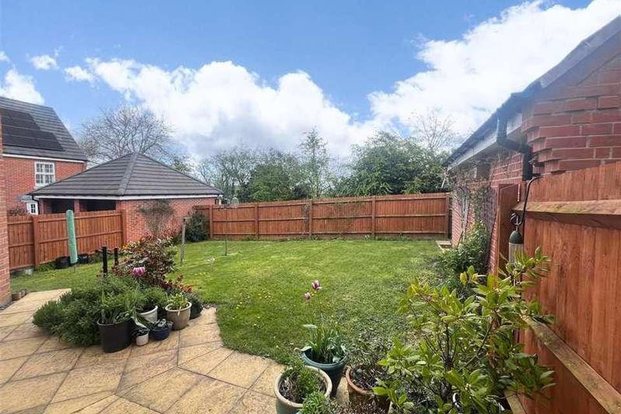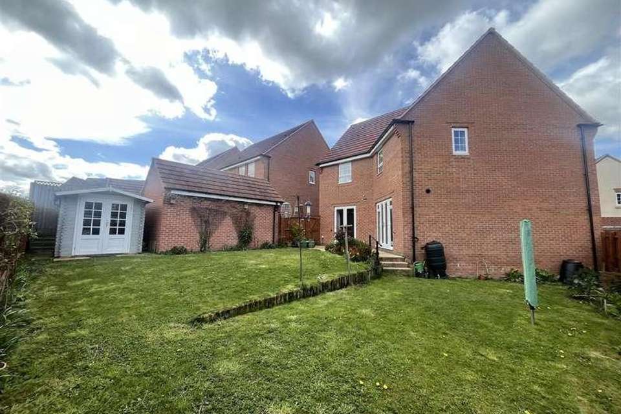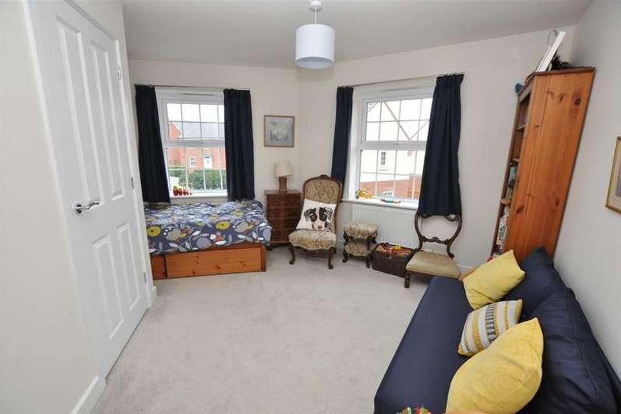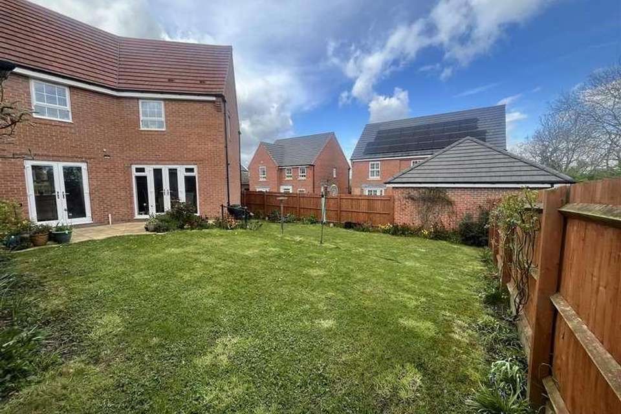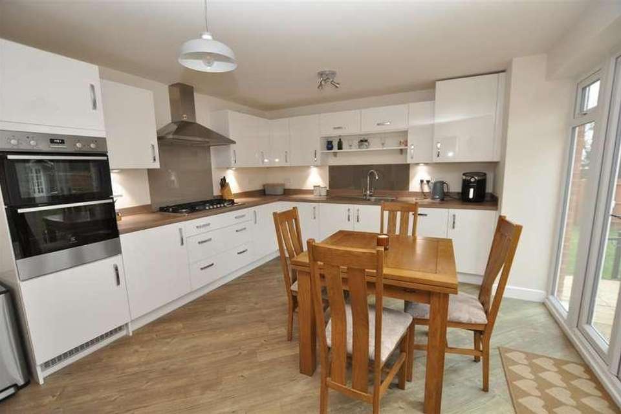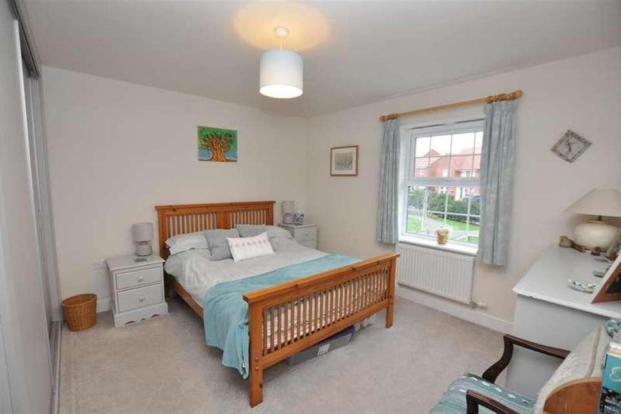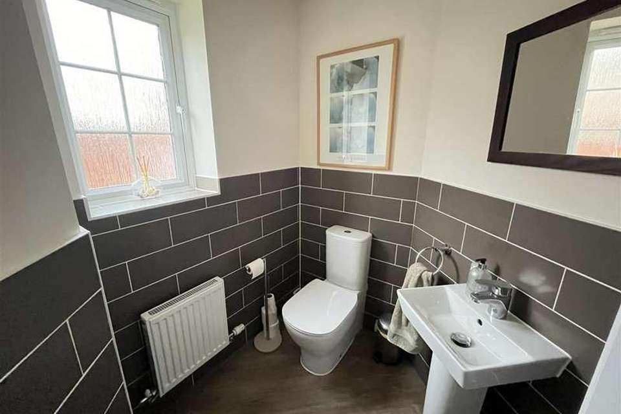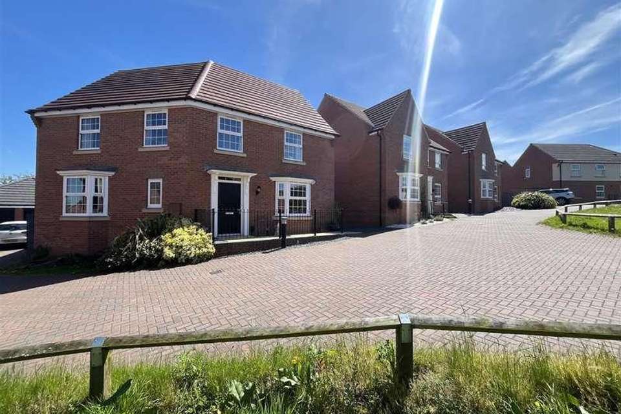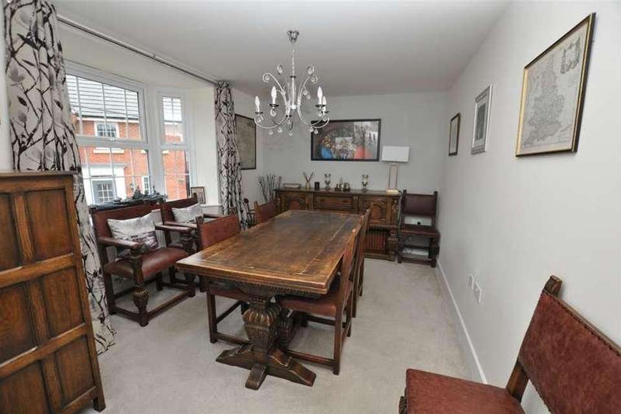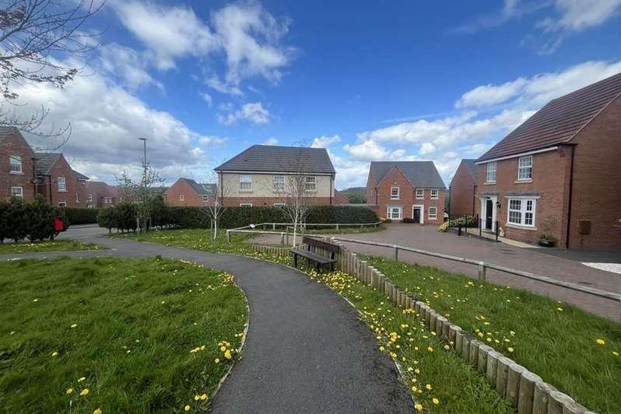4 bedroom detached house for sale
Burton-on-trent, DE13detached house
bedrooms
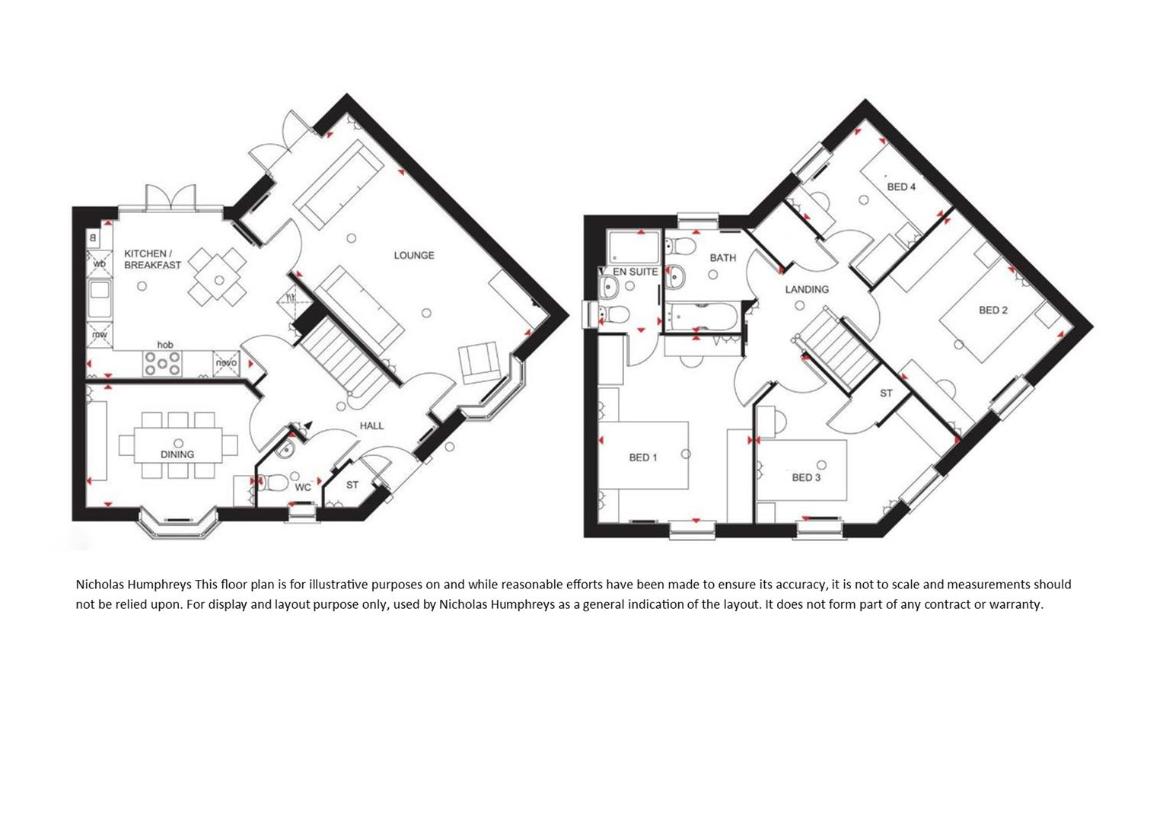
Property photos

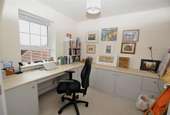
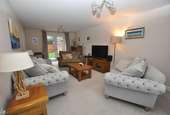
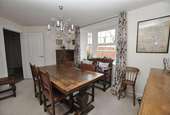
+17
Property description
A unique corner style designed home, built by David Wilson Homes positioned on an established plot on the edge of a desirable estate offering a high degree of privacy. The home in brief offers; a welcoming generously proportioned hallway, a guest cloakroom, the dual aspect lounge offers a delightful ambience featuring a bay window at the front elevation and French patio doors opening onto the established rear garden. There is a dining room on the front aspect, a well-appointed open plan dining kitchen equipped with a range of integrated appliances and French patio doors opening to the garden.The first-floor offers four generously sized bedrooms and the family bathroom, with the master bedroom suite having an en-suite shower room, with the further three bedrooms complimented by a family bathroom.The rear gardens of this property are mainly laid to lawn and include a paved patio area, perfect for outdoor dining and entertaining, side driveway and detached garage. This superb design is for today's modern family lifestyle. Situated in a sought-after development, we politely request all viewings by prior appointment.The AccommodationA unique corner style designed home, built by David Wilson Homes positioned on an established plot on the edge of a desirable estate offering a high degree of privacy. This home is tastefully decorated and well-presented throughout with an attractive outlook to the front aspect. A welcoming generously proportioned hallway with staircase rising to the first floor, a guest cloakroom with two-piece cloakroom suite, and internal doors lead off to the reception rooms. The lounge offers a delightful ambience with its dual aspect windows, featuring a bay window at the front elevation and French patio doors opening onto the established rear garden. The spacious separate dining room on the front aspect, provides the flexibility to be used as a sitting room, family room, with an attractive front aspect view.Across the rear elevation is a well-appointed dining kitchen equipped with a range of base units, drawers, and wall units, tastefully designed with contrasting worktops and integrated appliances including a hob, extractor hood, eye level double oven, dishwasher, washing machine and fridge freezer. The dining area of the kitchen offers ample space for dining table and chairs and provides access to the rear garden through French patio doors.The first-floor landing offers an airing cupboard and leads to the four generously sized bedrooms and the family bathroom. The master bedroom suite has an en-suite shower room with a contemporary white suite with the further three bedrooms complimented by a family bathroom, fitted with a modern white three-piece bathroom suite. The rear gardens of this property are mainly laid to lawn and include a paved patio area, perfect for outdoor dining and entertaining, located on the fringes of the estate alongside fields. Gated side access leads to the side driveway and detached garage, front, and side garden.This superb design is for today's modern family lifestyle. Situated in a sought-after development, this property is conveniently located near schools catering to all age groups.Welcoming Reception HallwayGuest CloakroomDual Aspect Lounge7.01m into bay x 3.43m (23'0 into bay x 11'3)Dining Kitchen5.18m max into corner x 4.88m max (17'0 max intoMeasurements are taken at the maximum area into angles.Dining Room4.45m max x 3.12m (14'7 max x 10'3)Measurements are taken at the maximum area into angles.First FloorMaster Bedroom4.14m max x 3.40m (13'7 max x 11'2)En-suite Shower Room2.31m x 1.37m (7'7 x 4'6)Bedroom Two3.66m x 3.48m (12'0 x 11'5)Bedroom Three3.76m max x 4.29m max into recess area (12'4 max xMeasurements are taken at the maximum area into angles.Bedroom Four2.74m x 2.49m (9'0 x 8'2)Family Bathroom2.26m x 2.06m (7'5 x 6'9)Single Detached GarageFront And Side GardenEnclosed Rear GardenDraft details awaiting vendor approval and subject to change. The estate maybe subject to an annual estate charge details of which are to be confirmed in due course.
Interested in this property?
Council tax
First listed
Over a month agoBurton-on-trent, DE13
Marketed by
Nicholas Humphreys 183 High Street,Burton upon Trent,Staffordshire,DE14 1HNCall agent on 01283 528020
Placebuzz mortgage repayment calculator
Monthly repayment
The Est. Mortgage is for a 25 years repayment mortgage based on a 10% deposit and a 5.5% annual interest. It is only intended as a guide. Make sure you obtain accurate figures from your lender before committing to any mortgage. Your home may be repossessed if you do not keep up repayments on a mortgage.
Burton-on-trent, DE13 - Streetview
DISCLAIMER: Property descriptions and related information displayed on this page are marketing materials provided by Nicholas Humphreys. Placebuzz does not warrant or accept any responsibility for the accuracy or completeness of the property descriptions or related information provided here and they do not constitute property particulars. Please contact Nicholas Humphreys for full details and further information.





