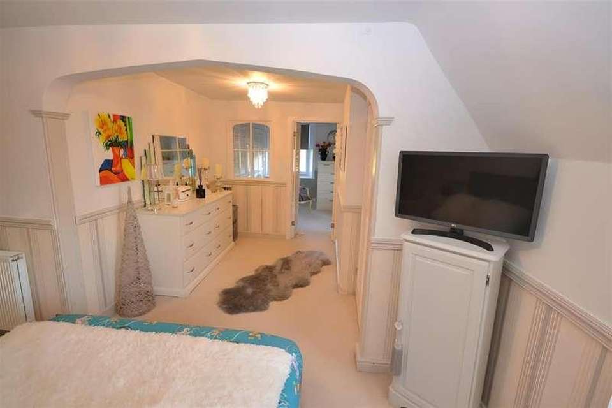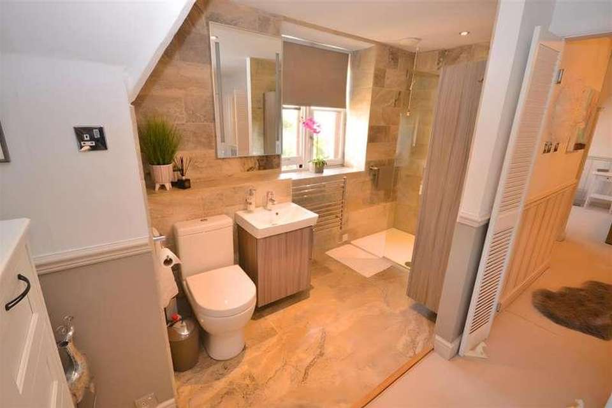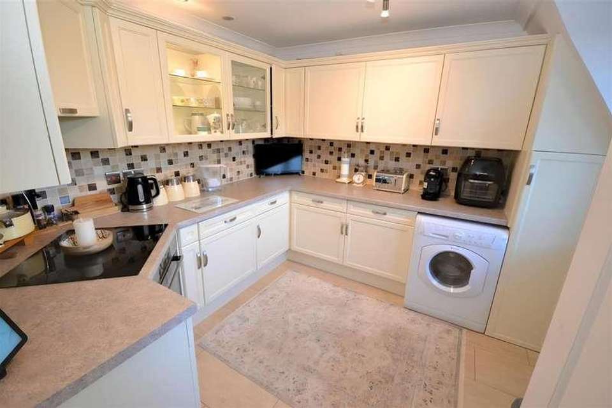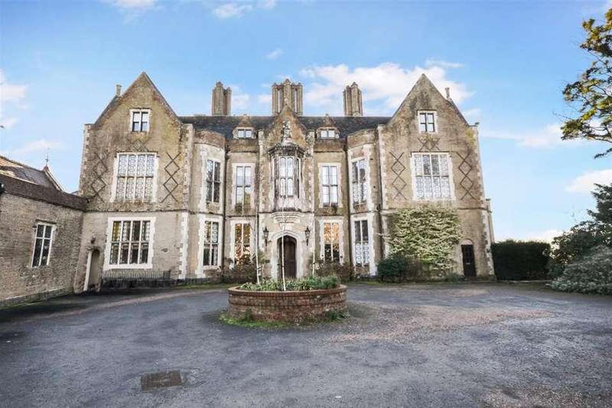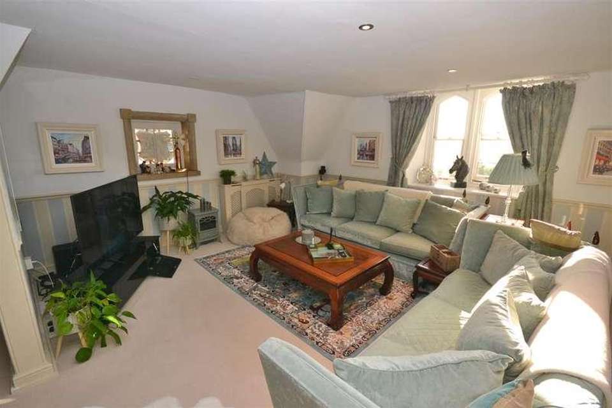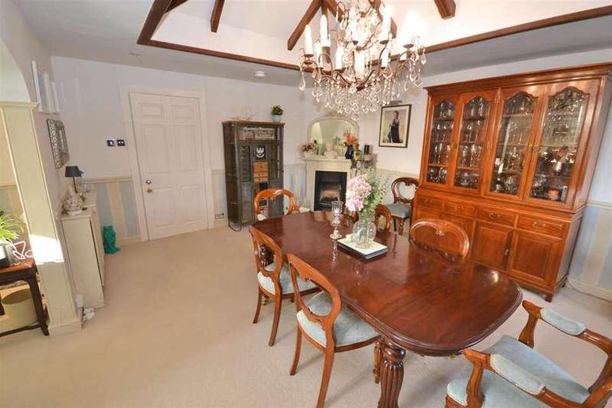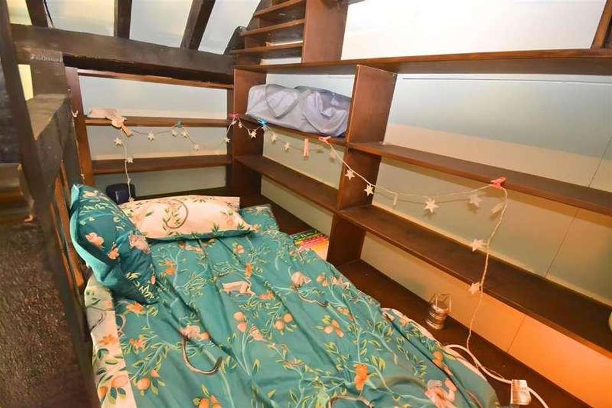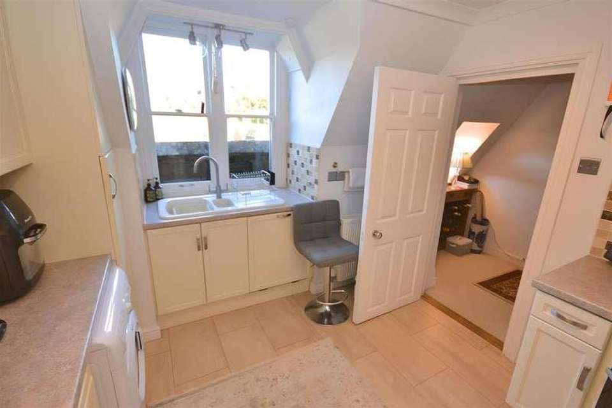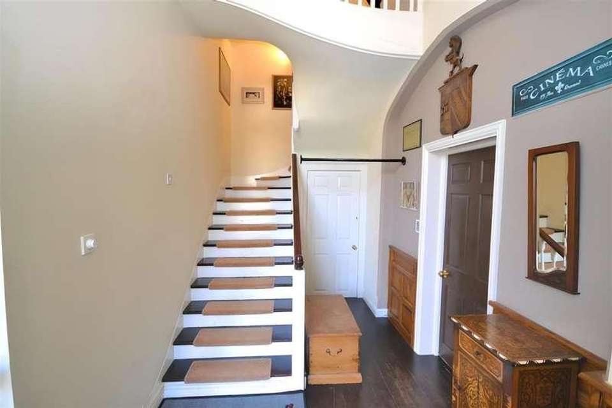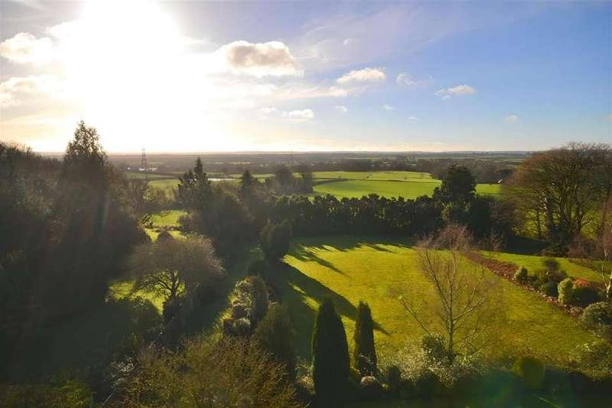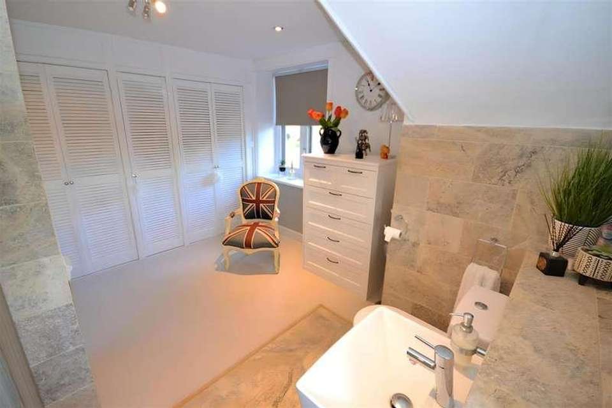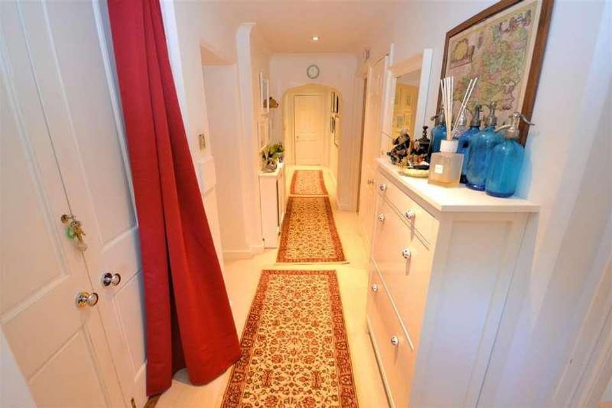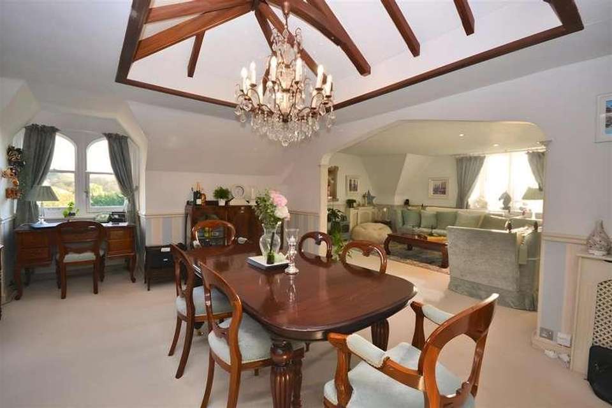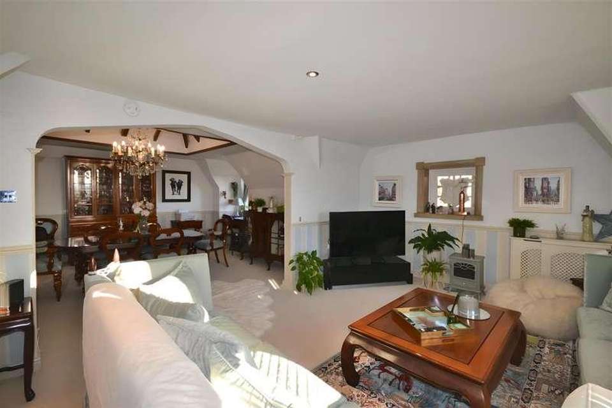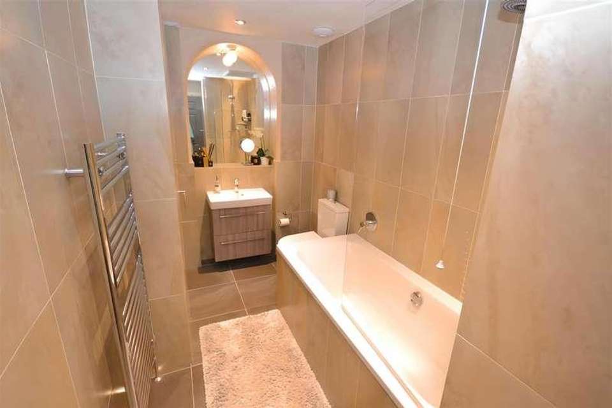2 bedroom detached house for sale
Dorchester, DT2detached house
bedrooms
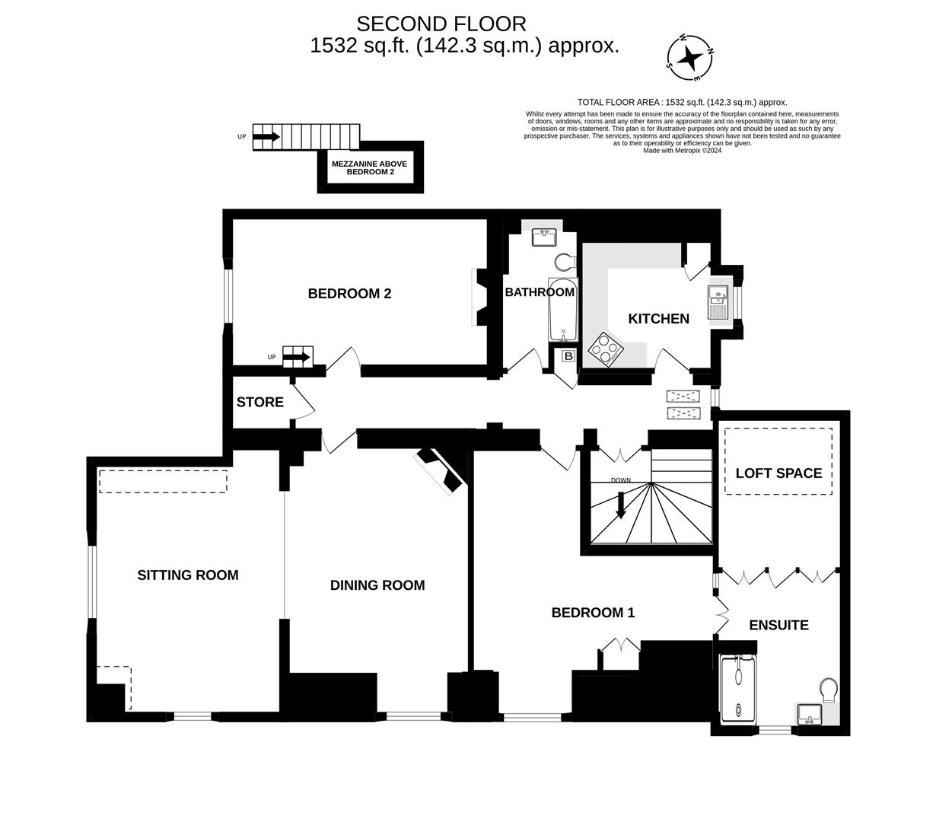
Property photos

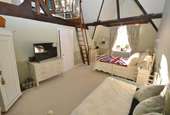
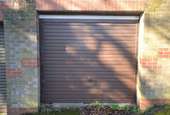
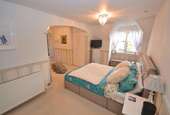
+16
Property description
This second floor, spacious apartment can be located in the Grade II Listed building, originally built in the 19th Century and converted in the 1970s from a school to residential accommodation. The apartment is favourably situated within the village of Tincleton with a long driveway leading up to the building. Accommodation includes a generous living space with dining and sitting room area, kitchen, two double bedrooms with en-suite to the main bedroom and a modern bathroom. Externally, the property enjoys far-reaching countryside views, a large communal garden with terrace area, garage and two allocated parking spaces.SituationSituated approximately five miles from the county town of Dorchester, Tincleton is a peaceful and idyllic Dorset village with all the advantages of proximity to major towns with excellent shopping and dining facilities and rail services to London Waterloo (approximately 2.5 hours from Dorchester). Nearby Dorchester is steeped in history enjoying a central position along the Jurassic Coastline and also some of the county's most noted period architecture, all set amongst a beautiful rural countryside. Dorchester offers a plethora of shopping and social facilities. Two cinemas, several museums, History centre, leisure centre, weekly market, many excellent restaurants and public houses and riverside walks. The catchment schools are highly rated and very popular with those in and around the Dorchester area. Doctors, dentist surgeries and the Dorset County Hospital are close by. There are major train links to London Waterloo, Bristol Temple Meads and Weymouth and other coastal towns and villages, and regular bus routes to nearby towns.Key FeaturesA staircase from the first floor leads to a set of double doors which provide direct access to the apartment s hallway. The hallway is approximately 30ft long and offers a large storage cupboard and an additional airing cupboard which houses the gas boiler. The kitchen is fitted with a range of wall and base level units with worksurfaces over, tiled splashback and tile-effect flooring. Integral appliances include a fridge, dishwasher, electric oven and four-ring electric hob. There is space for a washing machine. The generous living space with dining and sitting room area features a dual aspect with surrounding countryside views, exposed beams and corner gas fireplace with surround and mantle. There is ample space for a dining table and chairs There are two double bedrooms at the property, both double in size with bedroom two benefitting from a mezzanine area with a fixed wooden ladder attached, vaulted ceiling and exposed beams. The room also offers a gas fireplace with stone surround and mantle. Bedroom one has a luxury en-suite comprising a walk-in shower, WC and wash hand basin with vanity storage below. The suite is partly carpeted and partly tiled. The bathroom is predominantly tiled throughout and fitted to a high standard with facilities including an enclosed bath, WC, heated towel rail and wash hand basin with storage below. Externally, steps lead down from the terraced area to the expansive lawned area with attractive trees, plants and shrubs. The property further benefits from a single garage with light and power and two allocated parking spaces.Room DimensionsSitting Room Area6.25m x 4.22m max (20'06 x 13'10 max)Dining Room Area5.28m x 4.09m min (17'04 x 13'05 min)Kitchen3.48m x 2.87m max (11'5 x 9'4 max)Bedroom One5.36m x 5.18m max (17'07 x 17'00 max)En-suite3.53m x 2.82m min (11'07 x 9'03 min)Bedroom Two5.97m x 3.38m max (19'07 x 11'01 max)Bathroom3.43m x 1.75m max (11'03 x 5'09 max)Agents NotesThere is a service charge of approximately ?3,600 which includes ground rent. There is also a yearly charge of approximately ?75.00 for the communal driveway which is not included in the service charge. Please note there is an annual charge varying from approximately ?150.00 - ?200.00 for the communal septic tank.Lease length - From 1 January 1986 for 999 years.ServicesMains, electricity and water are connected. LPG gas fired central heating and septic tank.Local AuthoritiesDorset CouncilCounty HallColliton ParkDorchesterDorsetDT1 1XJTel: 01305 211970We are advised that the council tax band is D.ViewingsStrictly by appointment with the sole agents: Parkers Property Consultants and Valuers Tel: 01305 340860.
Interested in this property?
Council tax
First listed
Over a month agoDorchester, DT2
Marketed by
Parkers Property Consultants & Valuers 24 Peverell Avenue West,Poundbury,Dorchester, Dorset,DT1 3SUCall agent on 01305 340860
Placebuzz mortgage repayment calculator
Monthly repayment
The Est. Mortgage is for a 25 years repayment mortgage based on a 10% deposit and a 5.5% annual interest. It is only intended as a guide. Make sure you obtain accurate figures from your lender before committing to any mortgage. Your home may be repossessed if you do not keep up repayments on a mortgage.
Dorchester, DT2 - Streetview
DISCLAIMER: Property descriptions and related information displayed on this page are marketing materials provided by Parkers Property Consultants & Valuers. Placebuzz does not warrant or accept any responsibility for the accuracy or completeness of the property descriptions or related information provided here and they do not constitute property particulars. Please contact Parkers Property Consultants & Valuers for full details and further information.





