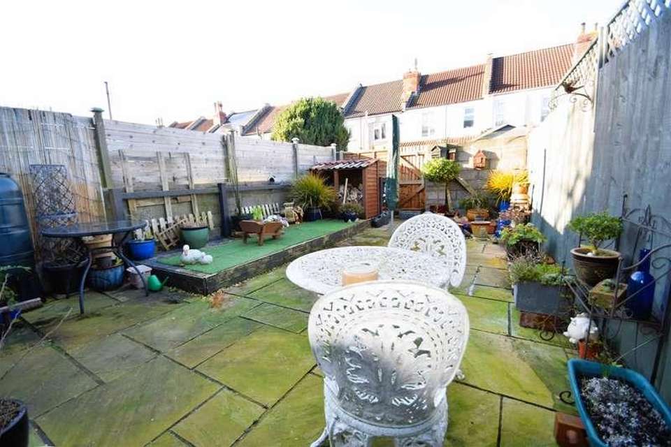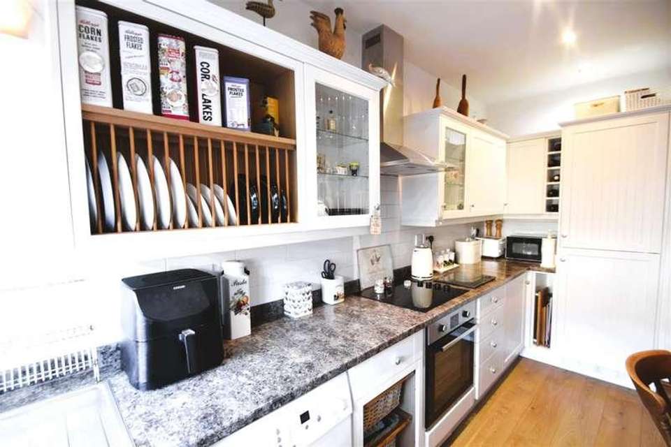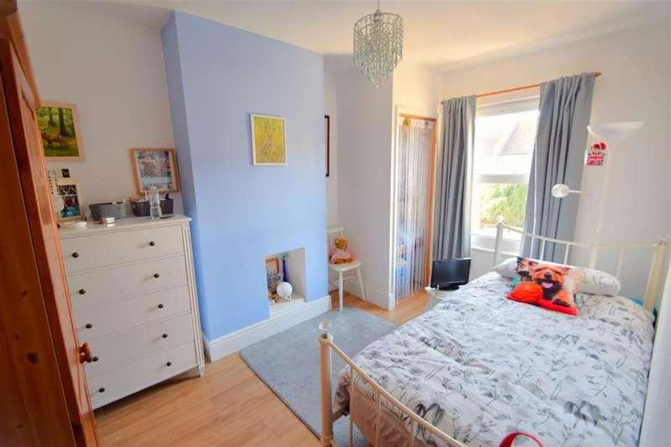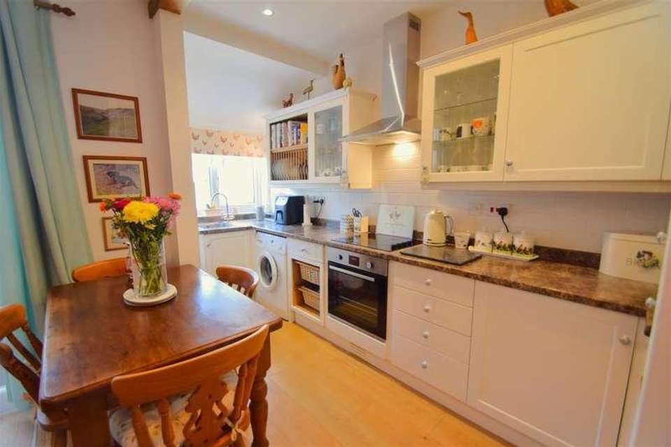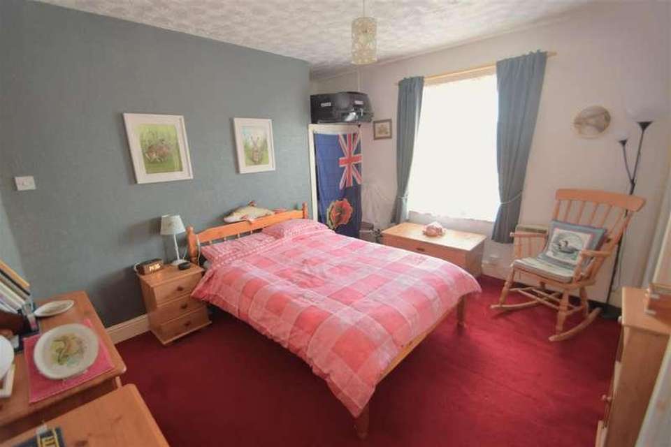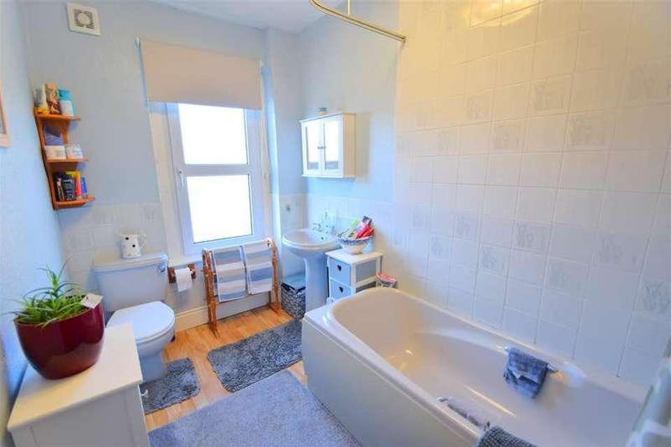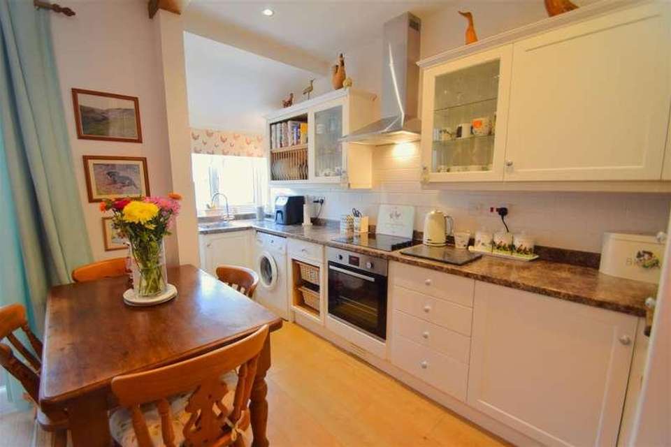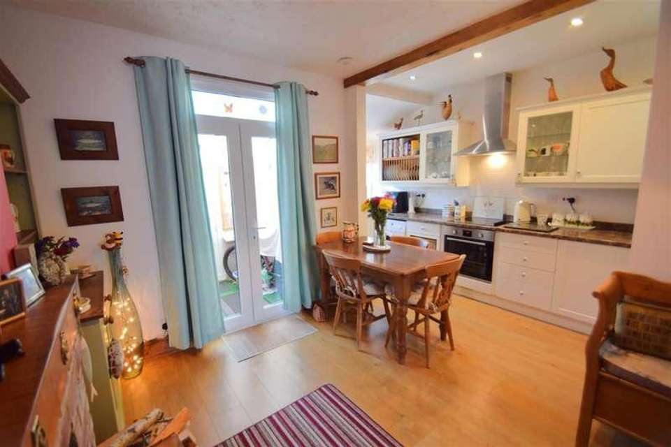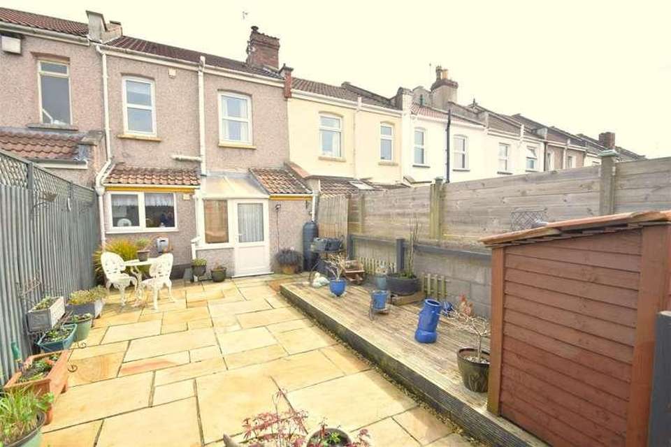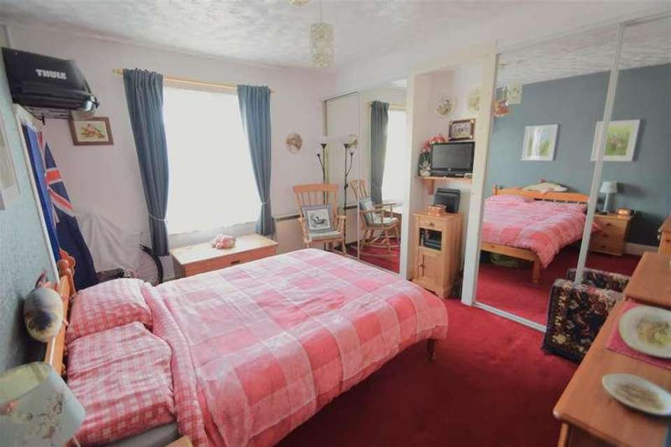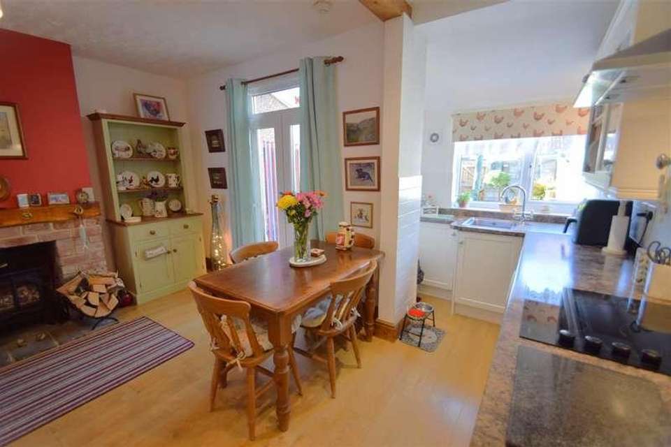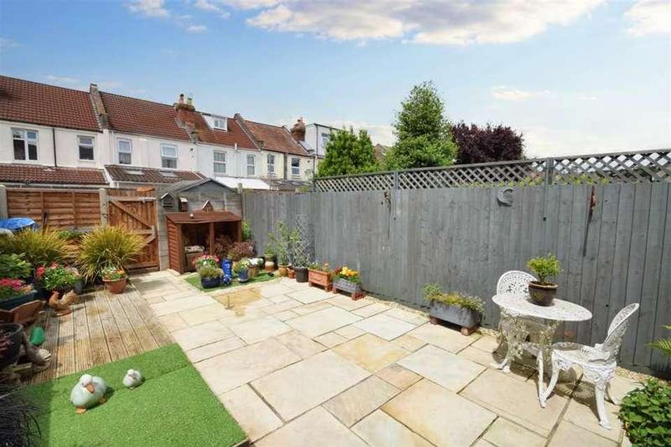2 bedroom terraced house for sale
Shirehampton, BS11terraced house
bedrooms

Property photos
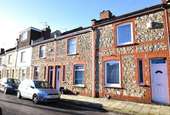



+15
Property description
An attractive stone fronted Victorian terraced home situated in a popular cul-de-sac position, close to Shirehampton High Street's range of amenities. An excellent opportunity for first time buyers, downsizers and investors alike. This lovely light and airy accommodation which attracts the afternoon sunshine briefly comprises to the ground floor, entrance hall, living room, spacious open plan kitchen/dining room opening to the rear porch to a delightful enclosed easy to maintain rear garden and rear access. The first floor offers two spacious double bedrooms and a delightful family sized bathroom and access to the loft. The property sits within a quiet cul-de-sac position within easy reach of Shirehampton village, with its array of shops, cafes, pubs and facilities. This well presented terraced home which offers a perfect balance between the character one expects with a property of this era and modern new comforts. The M4/5 corridor and Bristol City Centre are both also within easy reach of the Portway park and ride and the new train station. Viewing is highly recommended to fully appreciate the well maintained accommodation on offer here. Call, Click or Come in and visit our experienced sales team-0117 2130333 / shire@goodmanlilley.co.ukTenure: TBCLocal Authority: Bristol Council Tel: 0117 922 2000Council Tax Band: BServices: Mains Water, Drainage and ElectricHallway4.72m x 1.52m (15'6 x 5'0 )Entrance to hallway via uPVC door, window to front aspect, understairs coat storage, stairs rising to first floor.Lounge4.06m x 3.89m (13'4 x 12'9 )Window to front aspect, storage heater, opening into dining roomDining Room4.06m x 2.92m (13'4 x 9'7 )uPVC patio doors leading into porch, feature fireplace with log burner, opening into kitchen.Kitchen4.39m x 1.73m (14'5 x 5'8 )Window to rear aspect, fitted with a range of wall and base units with marble effect work tops. Ceramic hob with electric oven, stainless steel hood over. Integrated fridge and freezer, washing machine, stainless steel sink with mixer tap over.Porch2.01m x 1.52m (6'7 x 5')Door leading to rear garden, window to side aspect, 2 storage cupboards.First Floor LandingAccess to loft space, storage heater,Bedroom 13.48m x 3.91m (11'5 x 12'10 )Window to front aspect, 2 fitted mirror wardrobes with sliding doors, storage heaterBathroom2.97m x 1.80m (9'9 x 5'11)uPVC double glazed window to rear aspect, panel bath with shower over, pedestal sink, low level wc,Bedroom 23.86m x 2.69m (12'8 x 8'10 )Window to rear aspect, storage cupboard, laminate flooring.GardensThere are low maintenance gardens to the rear mainly laid to patio, decking area, log storage access to rear.
Interested in this property?
Council tax
First listed
Over a month agoShirehampton, BS11
Marketed by
Goodman & Lilley 9 High Street,Shirehampton,Bristol,BS11 0DTCall agent on 0117 2130333
Placebuzz mortgage repayment calculator
Monthly repayment
The Est. Mortgage is for a 25 years repayment mortgage based on a 10% deposit and a 5.5% annual interest. It is only intended as a guide. Make sure you obtain accurate figures from your lender before committing to any mortgage. Your home may be repossessed if you do not keep up repayments on a mortgage.
Shirehampton, BS11 - Streetview
DISCLAIMER: Property descriptions and related information displayed on this page are marketing materials provided by Goodman & Lilley. Placebuzz does not warrant or accept any responsibility for the accuracy or completeness of the property descriptions or related information provided here and they do not constitute property particulars. Please contact Goodman & Lilley for full details and further information.



