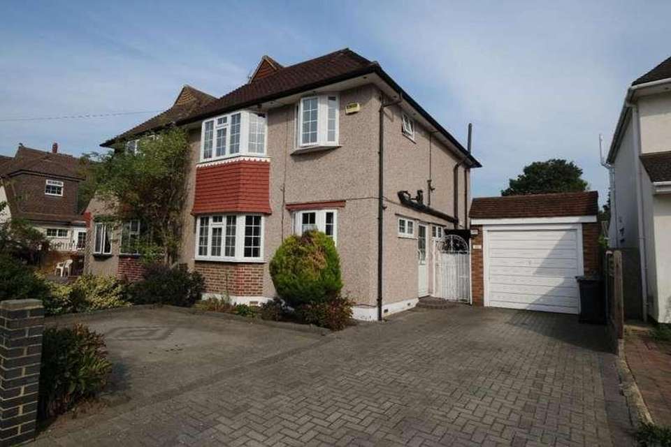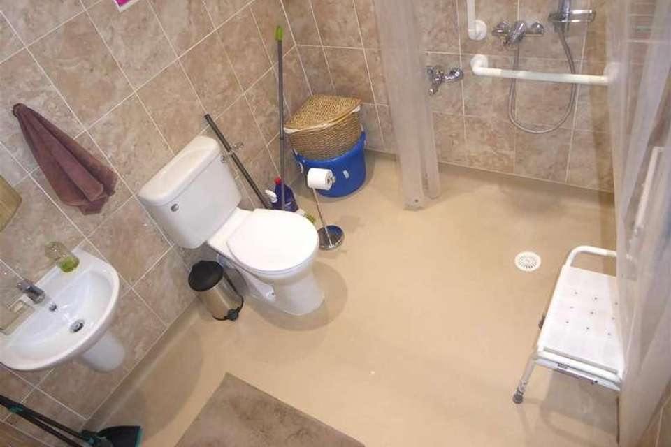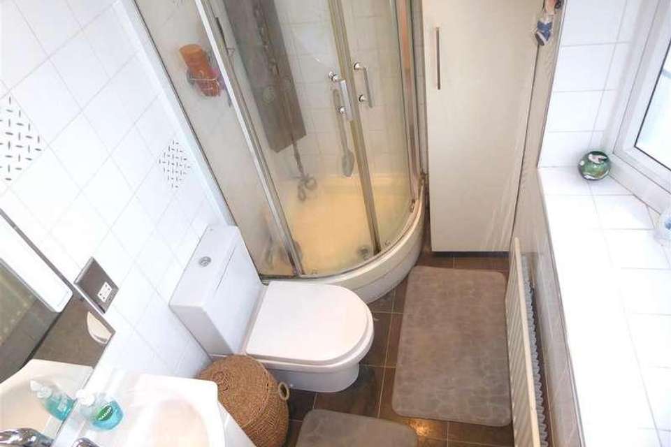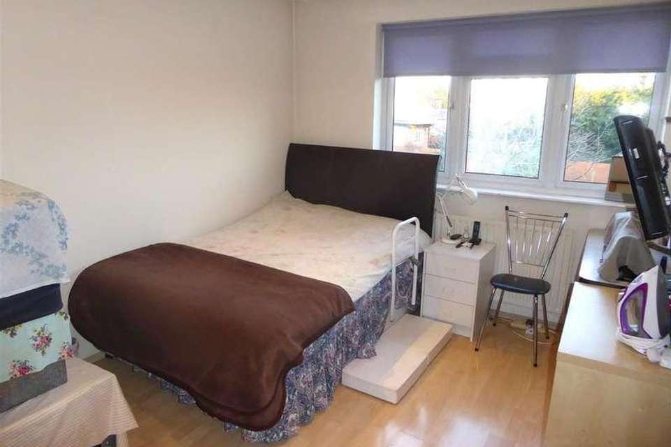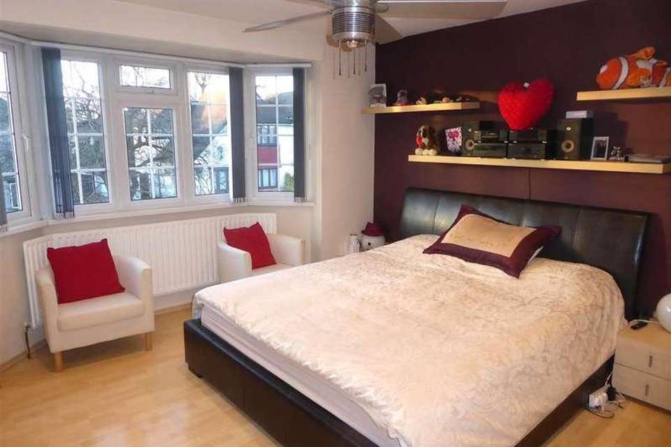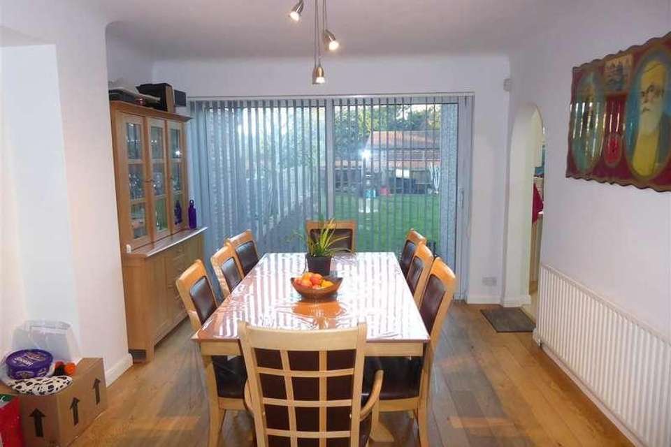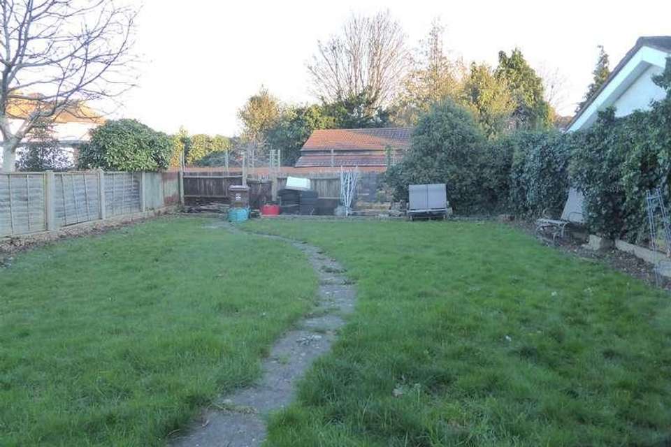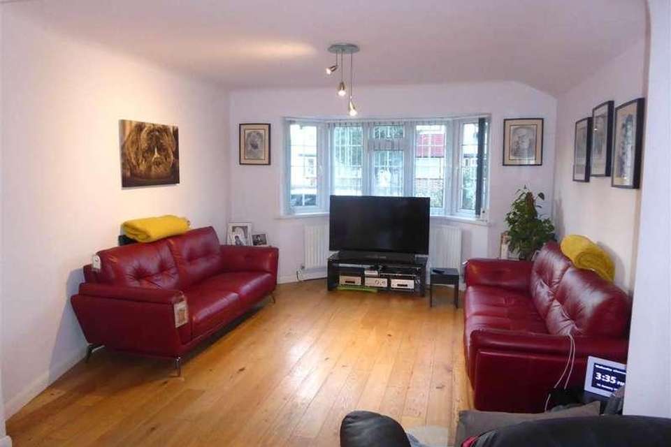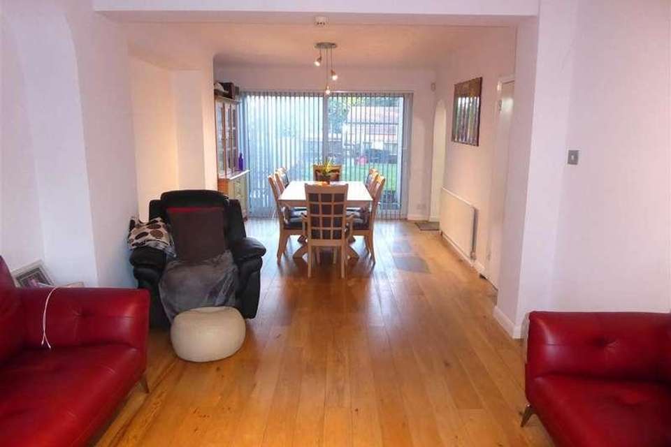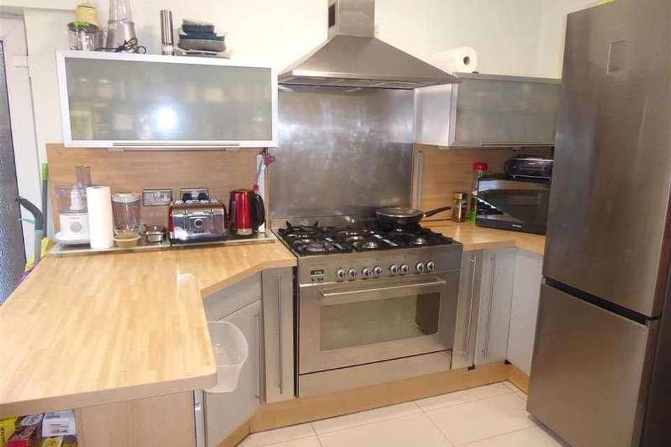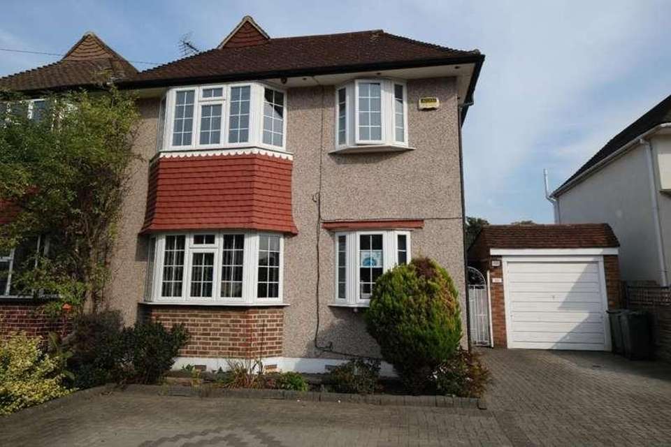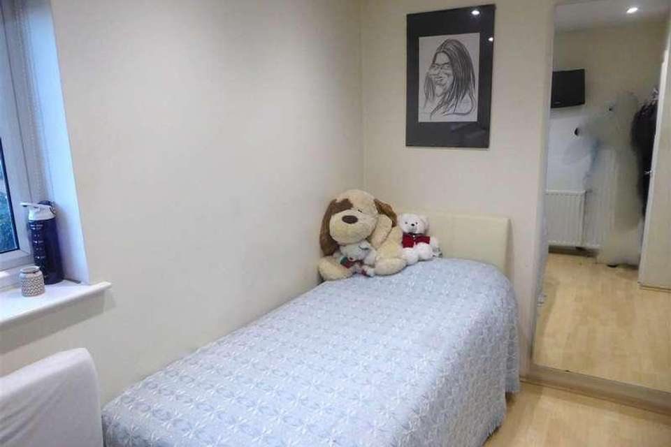£765,000
Est. Mortgage £3,489 per month*
4 bedroom semi-detached house for sale
Heston, TW5Property description
Situated in one of Heston's most sought after cul-de-sac locations is this extended three/four bedroom semi-detached family home. The accommodation comprises, on the ground floor entrance hallway, through lounge/diner, cloakroom, study/bedroom four and extended fitted kitchen, on the first floor three bedrooms, principal bedroom with en-suite shower room and family shower room. The property also benefits from double glazed windows and central heating. Outside a rear garden and to the front own driveway providing off street parking for at least 2-3 cars, detached side garage with potential to extend (stpp). An internal viewing is strongly recommended.Entrance HallwayEngineered flooring, power point, stairs to first floor, doors to rooms.CloakroomLow level w/c, wash hand basin, tiled walls and flooring.Through Lounge/Dining RoomFront aspect double glazed window, radiator, engineered flooring, power points, sliding patio door to garden. Archway to...Extended Fitted KitchenSingle drainer sink unit with mixer tap and cupboard below, further range of floor and wall mounted units, space for range cooker and cooker hood above, space for washing machine, dishwasher and fridge/freezer, tiled flooring, power points, rear aspect double glazed window, double glazed door to garden.Study/Bedroom FourFront and side aspect double glazed window, power point, engineered flooring.First Floor LandingAccess to loft space, engineered flooring.Bedroom OneFront aspect double glazed window, radiator, laminate flooring, door to...En-SuiteTiled enclosed shower cubicle, wash hand basin with vanity unit below, low level w/c, tiled walls, front aspect double glazed frosted window.Bedroom TwoRear aspect double glazed window, radiator, laminate flooring, power point.Bedroom ThreeRear aspect double glazed window, radiator, laminate flooring.Shower RoomWall mounted shower unit and mixer tap, low level w/c, wash hand basin with mixer tap, tiled flooring, heated towel rail, side aspect window.OutsideRear GardenPaved path, rest laid to lawn area, side access.Detached GarageUp and over door, power and lighting.FrontOwn driveway providing off street parking for at least three cars.
Property photos
Council tax
First listed
Over a month agoHeston, TW5
Placebuzz mortgage repayment calculator
Monthly repayment
£3,489
We think you can borrowAdd your household income
Based on a 30 year mortgage, with a 10% deposit and a 4.50% interest rate. These results are estimates and are only intended as a guide. Make sure you obtain accurate figures from your lender before committing to any mortgage. Your home may be repossessed if you do not keep up repayments on a mortgage.
Heston, TW5 - Streetview
DISCLAIMER: Property descriptions and related information displayed on this page are marketing materials provided by Stamfords. Placebuzz does not warrant or accept any responsibility for the accuracy or completeness of the property descriptions or related information provided here and they do not constitute property particulars. Please contact Stamfords for full details and further information.
