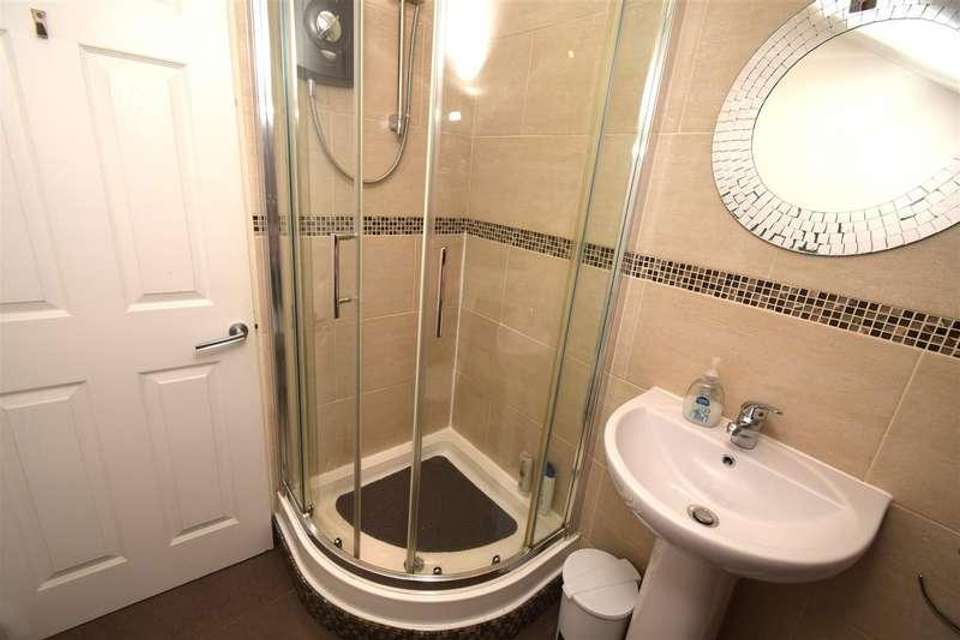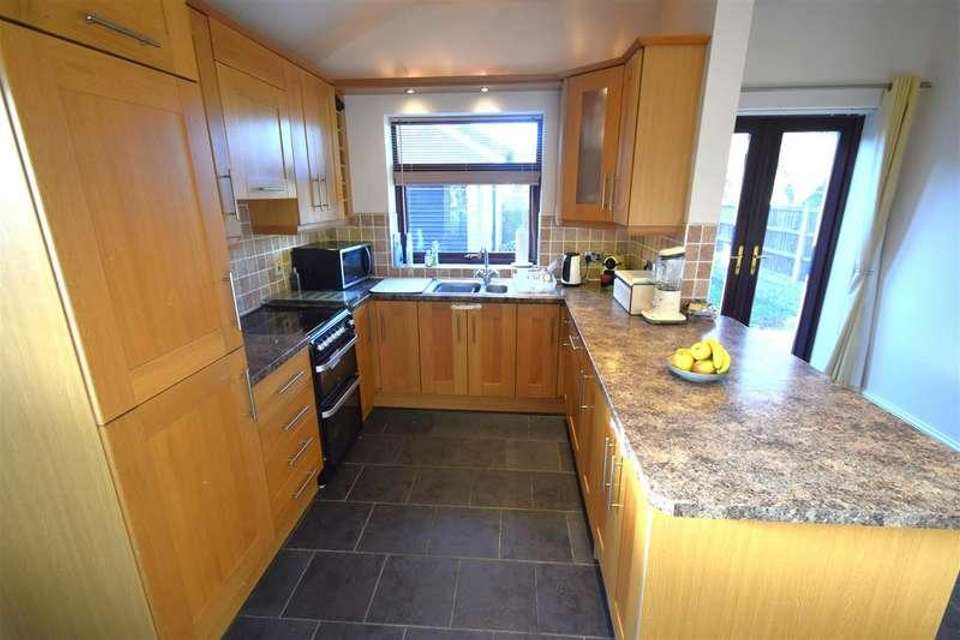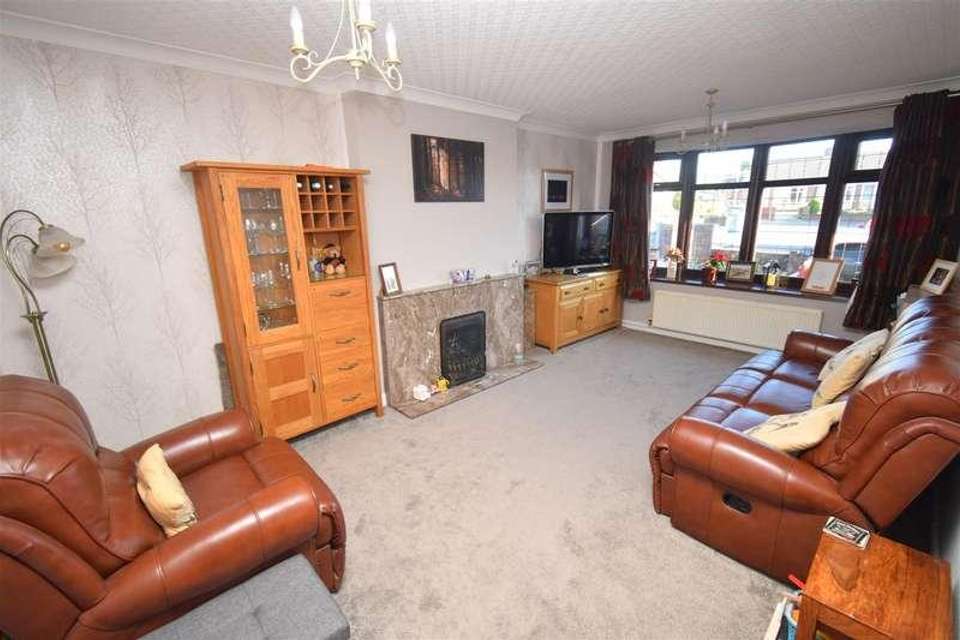3 bedroom semi-detached house for sale
Bolton, BL5semi-detached house
bedrooms
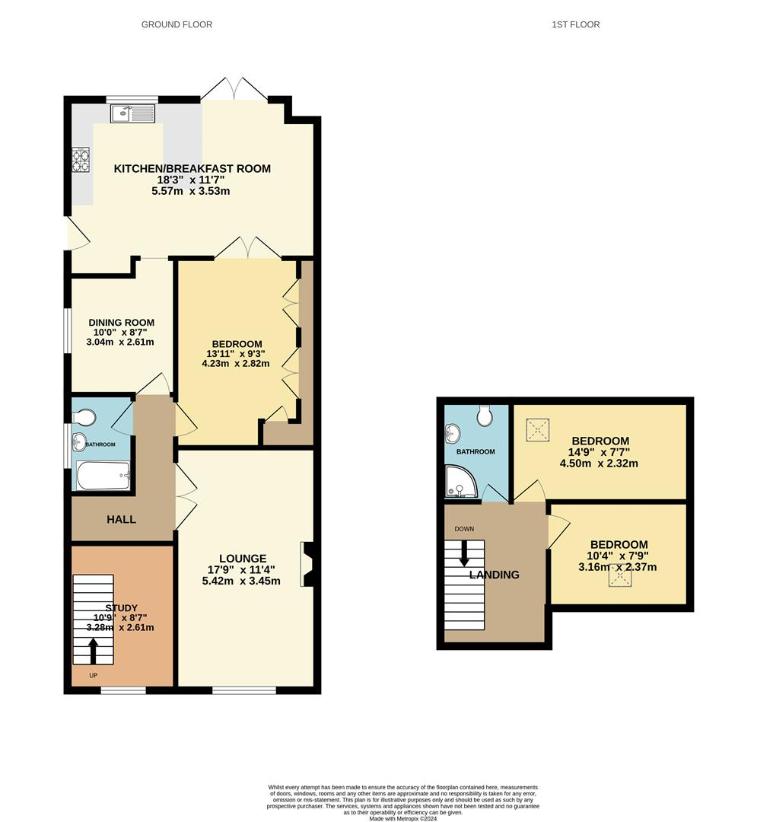
Property photos



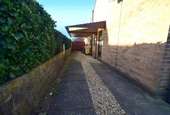
+22
Property description
** NEW PRICE OFFERS OVER ?264,000 ** IMMACULATELY PRESENTED and SPACIOUS THREE BEDROOM / THREE RECEPTION ROOMS SEMI-DETACHED FAMILY HOME ** Situated in a most pleasant QUIET CUL-DE-SAC position within a MUCH SOUGHT AFTER RESIDENTIAL LOCATION where properties such as this rarely become available FOR SALE.The property boasts a sizeable light filled lounge, study / playroom, fabulous open plan fitted kitchen and family area , separate dining room, master bedroom, family bathroom and to the first floor are two further bedrooms and shower room. Externally there are GARDENS TO FRONT AND REAR and a LARGE DRIVEWAY FOR OFF ROAD PARKING, leading to LARGER THAN AVERAGE DETACHED GARAGE. VIEWING ESSENTIAL TO APPRECIATE!Accommodation comprisesGlazed panelled entrance door leading to the spacious entrance hallway.Entrance HallwayL-Shaped with doors leading to lounge, study/play room, kitchen, dining room, bathroom and master bedroom.Lounge5.41m 3.38m (17'9 11'1 )Light filled lounge with double glazed bay window to front elevation with Georgian leaded design, marble fire surround with matching hearth set to chimney breast with inset living flame gas fire, radiator, power points, tv aerial cable, telephone socket, twin ceiling light fittings, cornice ceiling.Dining Room2.62m x 2.49m (8'7 x 8'2 )uPVC double glazed window to side elevation, radiator, power points, ceramic tiled floor, inset ceiling spotlights, open through to stunning open plan fitted kitchen/family room.Kitchen / Family Sitting AreaStunning open plan fitted Kitchen / Family room. The kitchen is fitted with a range of wall and base units with complimentary work surfaces over, tiled splash backs to walls, inset one and half bowl stainless steel sink with mixer tap, integrated dishwasher, cooker with extractor canopy above, wall mounted display cabinets, inset ceiling spotlights, cupboard housing combi boiler, space for fridge freezer (with integral water feed).Open Plan Family areaBreakfast bar with seating for two / three people, uPVC double glazed french doors leading to rear elevation and opening onto rear garden. Ceramic tiled floor, inset ceiling spotlights, glazed french doors through to master bedroom.Study / Play Room3.35m x 2.62m (11' x 8'7 )uPVC double glazed window to front elevation with Georgian leaded design, radiator, power points, stairs off to upper floor, cornice ceiling.BathroomThree-piece suite comprising panelled bath with over-bath thermostatically controlled shower with hinged glazed shower screen, pedestal hand wash basin and low-level w.c. Radiator, tiling to walls, extractor fan, ceramic tiled floor, double glazed opaque window to side elevation.Bedroom One (fitted)4.22m x 3.38m including fitted units (13'10 x 11'Glazed panelled French doors opening into the family room, radiator, power points, tv aerial, inset ceiling spotlights, cornice ceiling. Range of modern fitted wardrobes with matching bedside drawer units and matching bed head-stead.Stairs/LandingStairs with spindled banister rail leading to landing with under eaves storage and panelled doors to bedrooms and shower room.Bedroom Two4.47m x 2.34m (14'8 x 7'8 )Double room with velux skylight to rear elevation with integral black out blind, radiator, power points.Bedroom Three (fitted)3.15m x 2.31m (10'4 x 7'7 )Double glazed velux skylight to front elevation with integral black out blind, radiator. Fitted wardrobes with matching overhead bridging unit and matching bedside cabinet and further matching drawer unit incorporating home study area.Shower RoomFully tiled walk-in shower cubicle with curved glazed sliding doors, pedestal hand wash basin and low-level w.c. Ceramic tiled floor, chromium plated towel rail/radiator, extractor fan, tiling to walls, door to under eaves storage.External FrontGravelled garden frontage with driveway to the front and side of property allowing ample parking for several vehicles and leading to detached brick garage. Cantilever car port.External RearEnclosed rear garden with raised decked patio/entertaining area, lawn.GarageDetached larger than average brick garage with roller shutter door, power and light.TenureWe are informed by the Seller that the tenure of this property is LEASEHOLD (Ground Rent ?10.00 per annum)Charlesworth Estate Agent have not sought to verify the legal title of the property and any buyer must obtain verification from their solicitor or at least be satisfied prior to exchange of contract.Council TaxCouncil Tax We understand the property is in council tax band C this information has been taken from Valuation Office Agency www.voa.gov.uk website.
Council tax
First listed
2 weeks agoBolton, BL5
Placebuzz mortgage repayment calculator
Monthly repayment
The Est. Mortgage is for a 25 years repayment mortgage based on a 10% deposit and a 5.5% annual interest. It is only intended as a guide. Make sure you obtain accurate figures from your lender before committing to any mortgage. Your home may be repossessed if you do not keep up repayments on a mortgage.
Bolton, BL5 - Streetview
DISCLAIMER: Property descriptions and related information displayed on this page are marketing materials provided by Charlesworth Estates. Placebuzz does not warrant or accept any responsibility for the accuracy or completeness of the property descriptions or related information provided here and they do not constitute property particulars. Please contact Charlesworth Estates for full details and further information.



