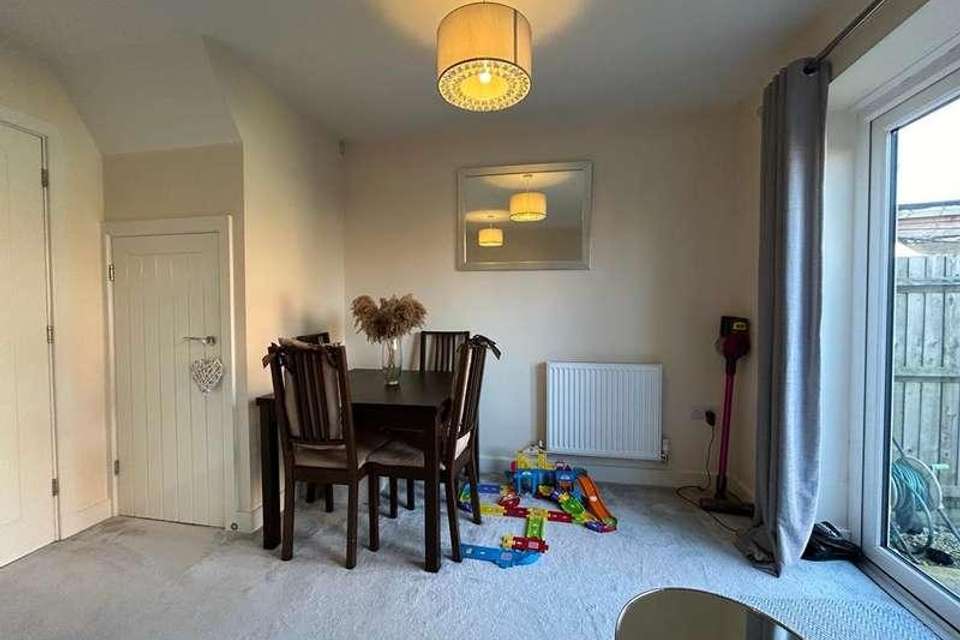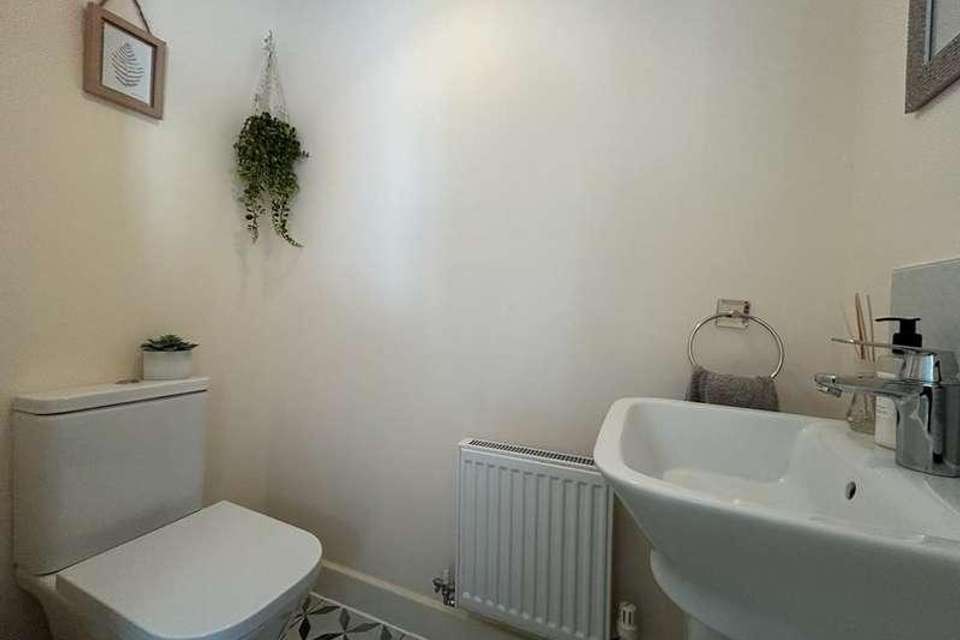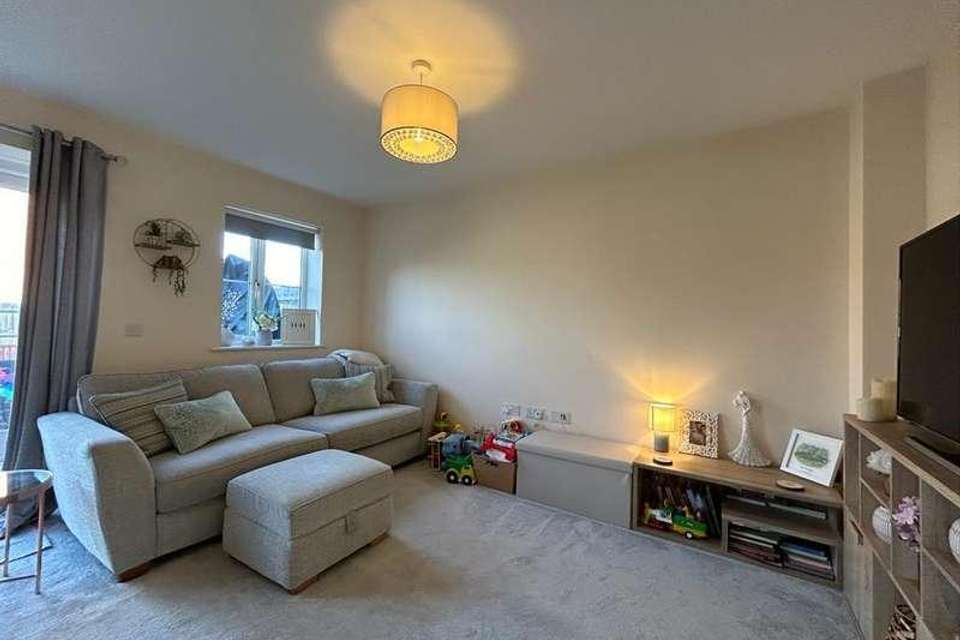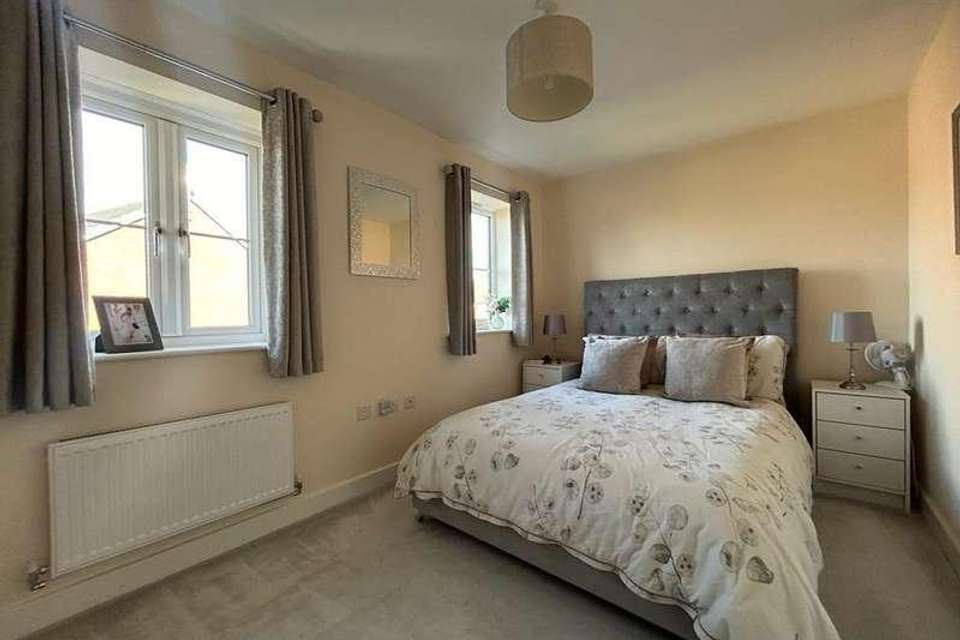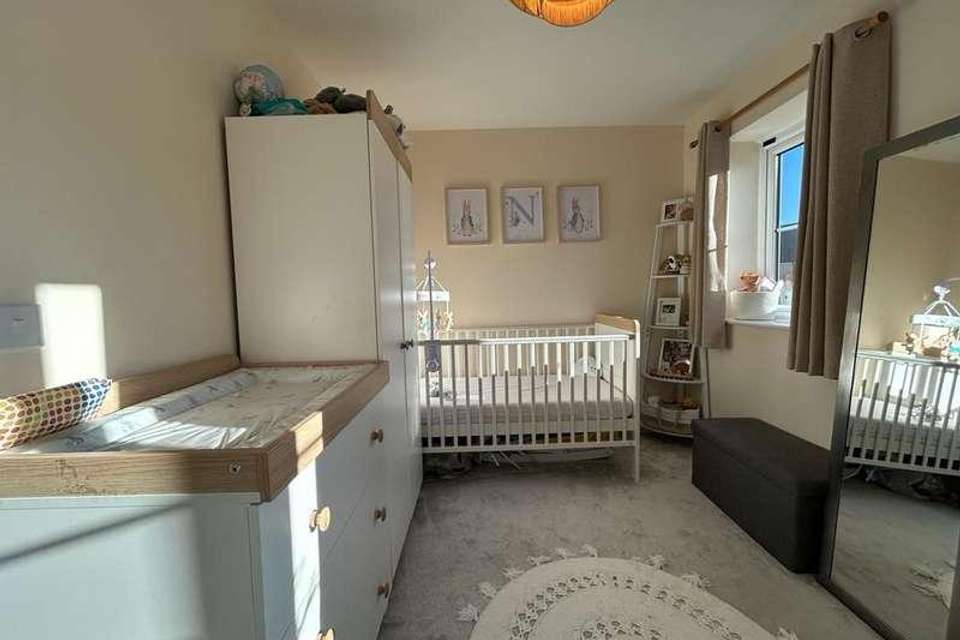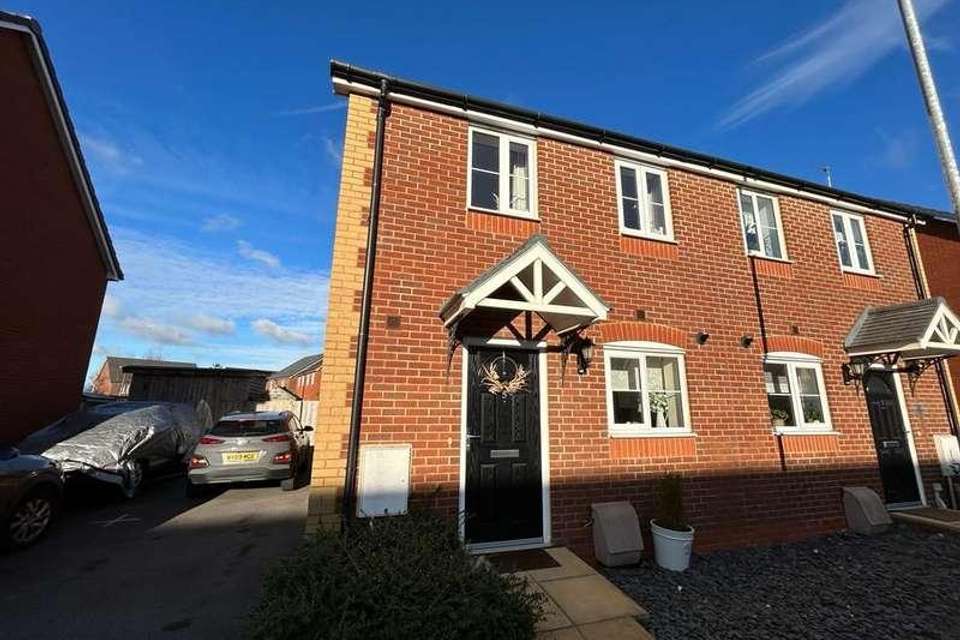2 bedroom semi-detached house for sale
Calne, SN11semi-detached house
bedrooms
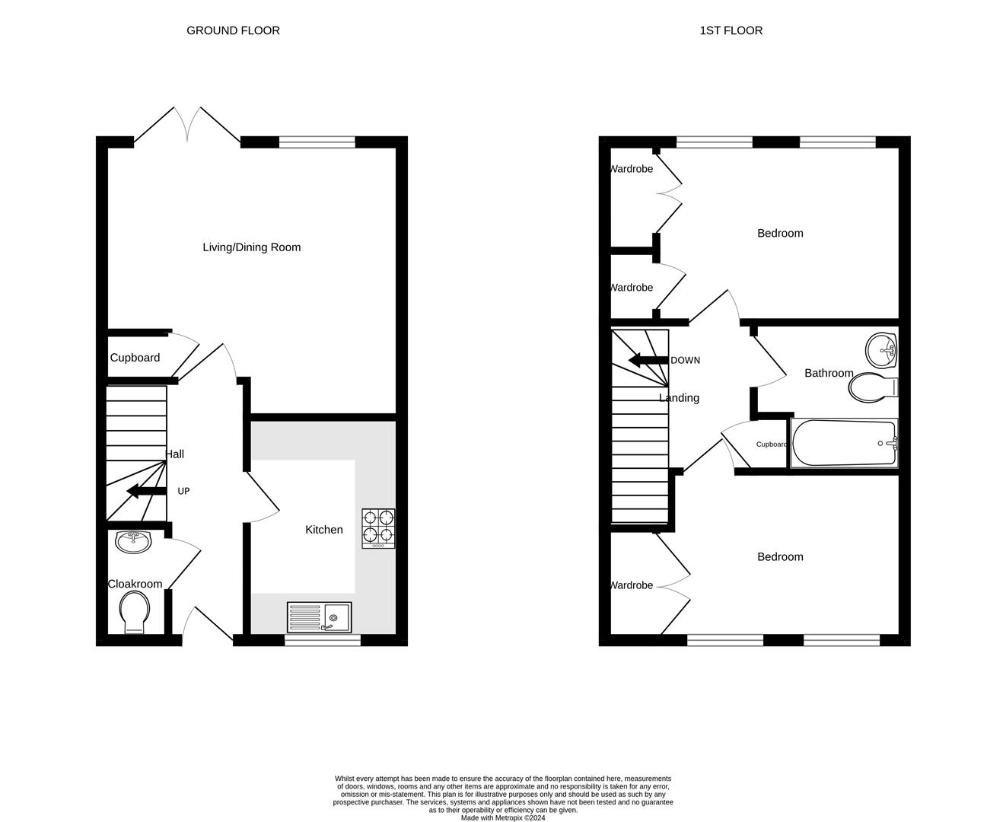
Property photos

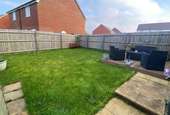
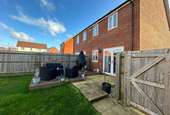
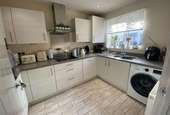
+7
Property description
A beautifully presented two double bedroom semi-detached home situated on the popular development of High Penn Park. The home is conveniently placed to a choice of shops, schools and other local amenities. The accommodation comprises; entrance hall, cloakroom, modern fitted kitchen and living/dining room to the ground floor. The first floor provides; landing area, two double bedrooms both with fitted wardrobes and a family bathroom. Externally there is parking for two cars to the side and a good sized fully enclosed garden to rear with patio and a south westerly aspect. An internal viewing is highly recommended to fully appreciate this property.Situation CalneCalne, the 'Town of Discovery' is situated in the heart of the Wiltshire countryside. The town retains many buildings of historical interest, including St Marys, a beautiful example of a 12th Century Parish Church. Modern day Calne benefits from a weekly market and various sports and leisure facilities. There is also a selection of shops and supermarkets, a library, public and private schooling for all ages. Just outside the town is the village of Cherhill. Here you will find Wiltshire's most dramatic White Horse carved on the chalk hillside below an ironage fort. A short drive away are the UNESCO Word Heritage Sites of Avebury, Silbury Hill, Stonehenge, Lacock Abbey and the Georgian City of Bath. A couple of miles away is Bowood House with beautiful gardens and luxury Hotel, Spa and Golf Resort.There is good access to Bristol, Bath and Swindon thanks to the A4 and M4 and in the nearby town of Chippenham there is an excellent mainline service to London for commutersThe AccommodationWith approximate measurements the accommodation is arranged as follows:Ground FloorEntrance HallWith upvc double glazed door to front, doors to cloakroom, kitchen and living/dining room, radiator, stairs to first floor landing, carpeted flooring.Cloakroom15.85m x 7.62m (52 x 25)Two piece suite comprising a low level w/c and wash hand basin, radiator, tiled floor.Modern Kitchen2.29m x 3.28m (7'6 x 10'9)Upvc double glazed window to front, fitted kitchen offering a matching range of wall and base units with worktops over, stainless steel sink/drainer, integrated electric oven and four ring electric hob with cooker hood over, space and plumbing for automatic washing machine, integrated dishwasher and integrated fridge/freezer, wall mounted combination boiler, radiator, tiled flooring,Living/Dining Room4.45m x 4.09m (14'7 x 13'5)Upvc double glazed window and Upvc double glazed French doors open onto the rear gardens patio area, radiator, under stairs storage cupboard, carpeted flooring.First FloorLandingWith stairs rising from the entrance hall, doors to double bedrooms and bathroom, airing cupboard, access to loft space, carpeted flooring.Bedroom One3.73m x 2.54m (12'3 x 8'4)With two upvc double glazed windows to rear, built in wardrobe, radiator, carpeted flooring.Bedroom Two3.73m x 2.49m (12'3 x 8'2)With two upvc double glazed windows to front, built in wardrobe, radiator, carpeted flooring.Bathroom2.39m x 1.80m (7'10 x 5'11)Suite comprising bath with shower over, low level w/c and wash hand basin, chrome heated towel rail, extractor fan, tiled flooring.ExternallyRear GardenThe rear garden is a good size and fence enclosed with a south westerly aspect, mainly laid to lawn with patio and decked area, timber shed and side access gate to driveway.Driveway ParkingThe property benefits off road driveway parking to the side for two vehicles.Property InformationAgents Note - The vendors are employees of Atwell MartinUtilities/Services - Mains Electric, Water & Drainage, Gas Central HeatingWiltshire Council Tax - Band CTenure - Freehold with a Development Service Charge of approximately ?285.00 per annum
Interested in this property?
Council tax
First listed
Over a month agoCalne, SN11
Marketed by
Atwell Martin 6 Bank Row,Church Street,Calne,SN11 0SGCall agent on 01249 813813
Placebuzz mortgage repayment calculator
Monthly repayment
The Est. Mortgage is for a 25 years repayment mortgage based on a 10% deposit and a 5.5% annual interest. It is only intended as a guide. Make sure you obtain accurate figures from your lender before committing to any mortgage. Your home may be repossessed if you do not keep up repayments on a mortgage.
Calne, SN11 - Streetview
DISCLAIMER: Property descriptions and related information displayed on this page are marketing materials provided by Atwell Martin. Placebuzz does not warrant or accept any responsibility for the accuracy or completeness of the property descriptions or related information provided here and they do not constitute property particulars. Please contact Atwell Martin for full details and further information.





