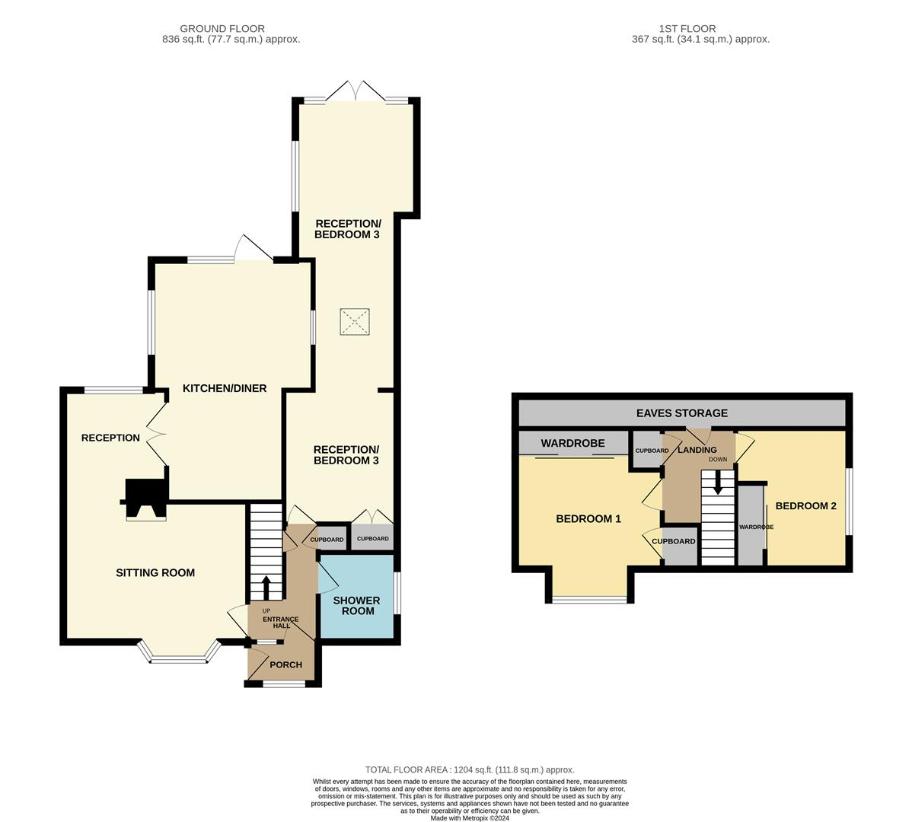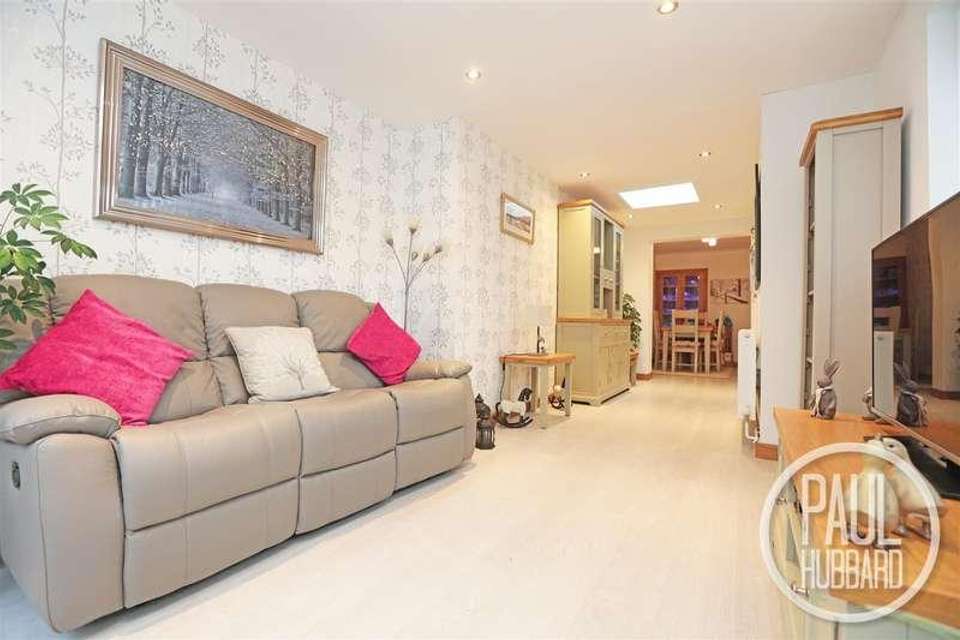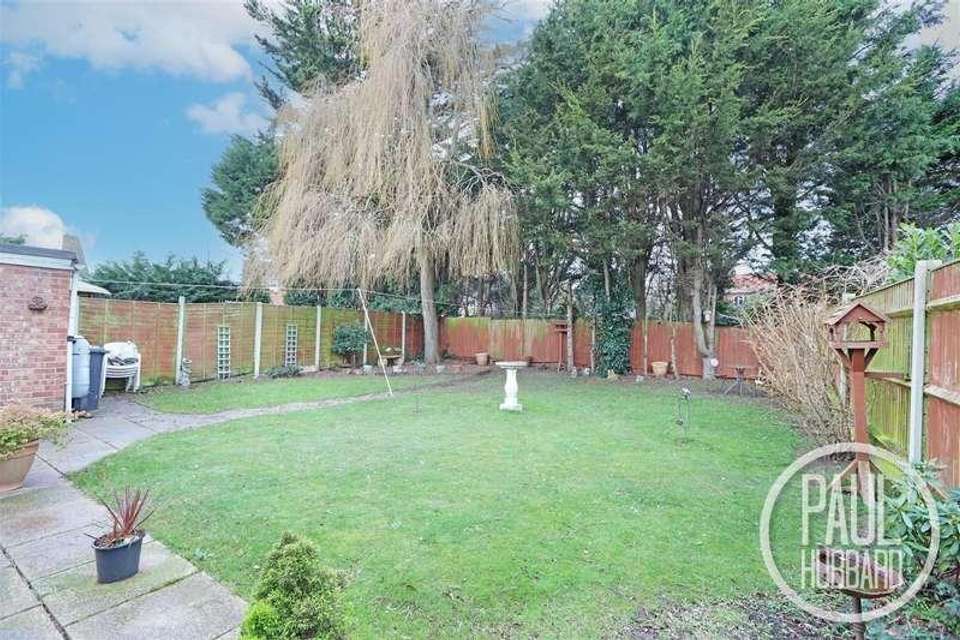3 bedroom detached house for sale
Oulton Broad South, NR33detached house
bedrooms

Property photos




+14
Property description
** DECEPTIVELY SPACIOUS THROUGHOUT ** Situated in popular OULTON BROAD SOUTH, close to local amenities is this 3 bedroom DETACHED property, featuring off road parking for multiple vehicles, a sizeable kitchen/diner and west facing garden!LocationThis 3 bedroom detached chalet bungalow is situated in the heart of Oulton Broad South, walking distance to local amenities. Oulton Broad boasts one of the best inland waterways in the UK. Just a stone's throw away from Lowestoft, this vibrant spot is bursting with independent eateries, cosy coffee shops, and picturesque parks. With two train stations offering direct links to Norwich and Ipswich, it's never been easier to explore this stunning location. Whether you're looking for a relaxing day out or an action-packed adventure, Oulton Broad has something for everyone!Porch1.67m x 1.00m (5'5 x 3'3 )Entrance door to the side aspect, window to the front aspect, wood effect laminate flooring throughout, full length obscure window and door to the rear aspect opening into the entrance hall.Entrance HallCarpet flooring throughout, stairs leading to the first floor landing, doors opening to the sitting room, shower room, under-stairs storage additional built in cupboard and the reception room/bedroom 3.Shower room1.93m x 1.73m (6'3 x 5'8 )UPVC double glazed obscure window to the side aspect, vinyl flooring throughout, tile walls, radiator, mains fed rainfall shower enclosed within a glass cubicle, vanity unit with inset hand wash basin and toilet with hidden cistern.Reception/Bedroom 36.89m max x 2.89m max (22'7 max x 9'5 max )A spacious room currently being used as an additional reception but has the opportunity to be used as a third bedroom. Comprising of wood effect laminate flooring throughout, x2 radiators, skylight, built in storage cupboard with feature lighting, French doors to the rear aspect opening into the garden and window to the side aspect.Sitting Room3.78m into bay x 4.39m (12'4 into bay x 14'4 )UPVC double glazed bay window to the front aspect, carpet flooring throughout, radiator, feature beams, gas fire and an opening to an additional reception area.Reception2.46m x 2.25m (8'0 x 7'4 )UPVC double glazed window to the rear aspect, carpet flooring throughout, radiator, feature beams and double doors opening to the kitchen/diner.Kitchen/Diner5.35m max x 3.74m max (17'6 max x 12'3 max)UPVC double glazed windows to the side aspects and rear with door opening into the garden, tile flooring throughout, part tile walls, feature beams, radiator, units above and below, solid wood work surfaces, extractor fan, composite sink with drainer, ceramic hob, electric oven and grill, space for a washing machine, microwave and fridge/freezer.First Floor LandingCarpet flooring throughout, hatch to eaves storage housing the gas combi boiler, loft hatch and doors to a built in storage cupboard and bedrooms 1-2.Bedroom 13.65m x 3.30m into bay (11'11 x 10'9 into bay )UPVC double glazed dormer window to the front aspect, carpet flooring throughout, radiator, sliding doors open to a good size built in wardrobe and door to a storage cupboard.Bedroom 23.32m x 2.76m (10'10 x 9'0 )UPVC double glazed window to the side aspect, carpet flooring throughout, radiator and sliding doors open to a built in wardrobe.OutsideGarage (7.40m x 2.73m)A brick built garage with timber door to the side aspect, window to the rear aspect, up and over door to the front, light and power inside.To the front of the property a laid lawn garden, patio pathway to the porch, patio area for additional parking and a concrete driveway with space for multiple vehicles which leads up to the garage and a timber gate opening to the rear garden. To the rear of the property a patio seating area leads up to a west facing, fully enclosed laid lawn garden with pathway and selection of mature trees.Agent Note Some of the furniture at the property is negotiable to stay, enquire for more informationFinancial ServicesIf you would like to know if you can afford this property and how much the monthly repayments would be, Paul Hubbard Estate Agents can offer you recommendations on financial/mortgage advisors, who will search for the best current deals for first time buyers, buy to let investors, upsizers and relocators.
Interested in this property?
Council tax
First listed
Over a month agoOulton Broad South, NR33
Marketed by
Paul Hubbard Estate Agents 178-180,London Road South,Lowestoft,NR33 0BBCall agent on 01502 531 218
Placebuzz mortgage repayment calculator
Monthly repayment
The Est. Mortgage is for a 25 years repayment mortgage based on a 10% deposit and a 5.5% annual interest. It is only intended as a guide. Make sure you obtain accurate figures from your lender before committing to any mortgage. Your home may be repossessed if you do not keep up repayments on a mortgage.
Oulton Broad South, NR33 - Streetview
DISCLAIMER: Property descriptions and related information displayed on this page are marketing materials provided by Paul Hubbard Estate Agents. Placebuzz does not warrant or accept any responsibility for the accuracy or completeness of the property descriptions or related information provided here and they do not constitute property particulars. Please contact Paul Hubbard Estate Agents for full details and further information.


















